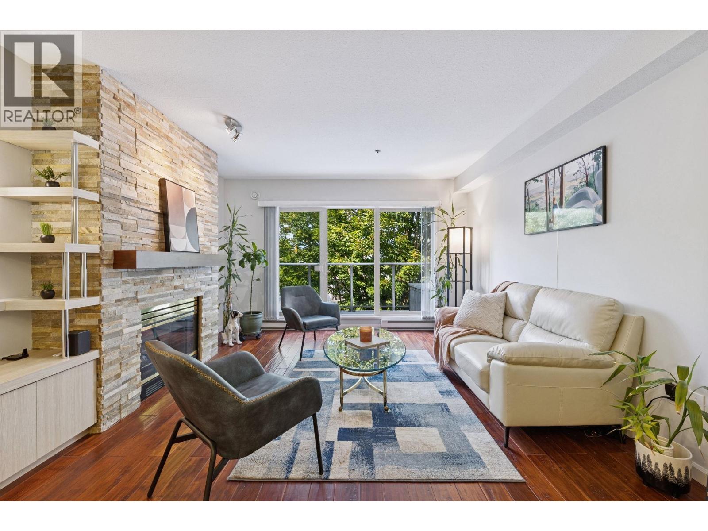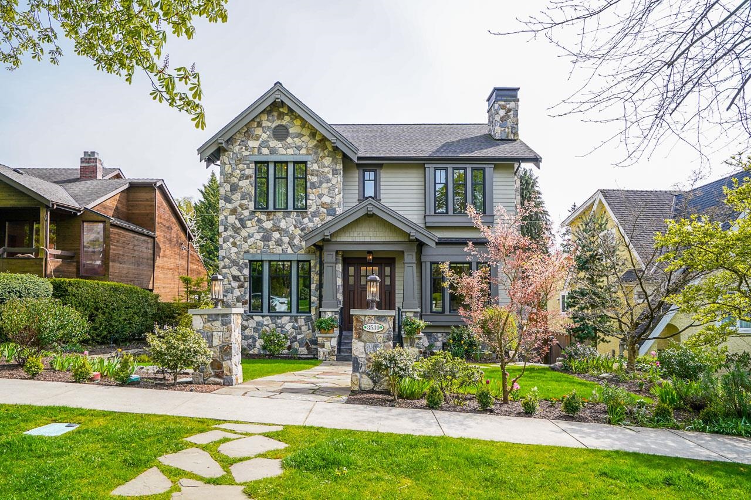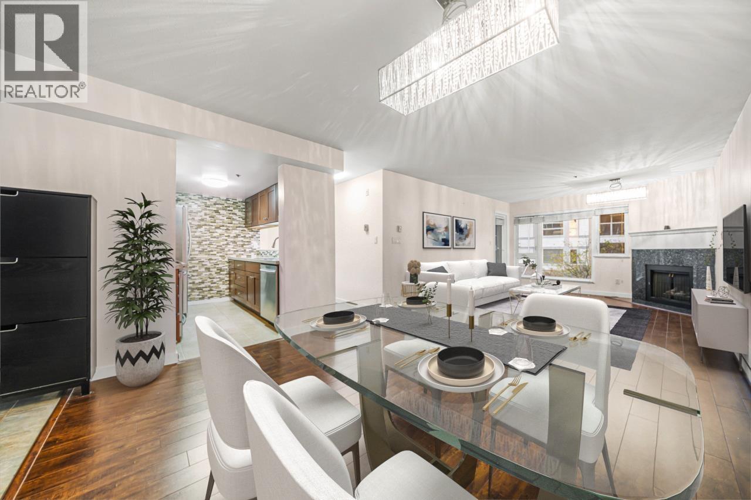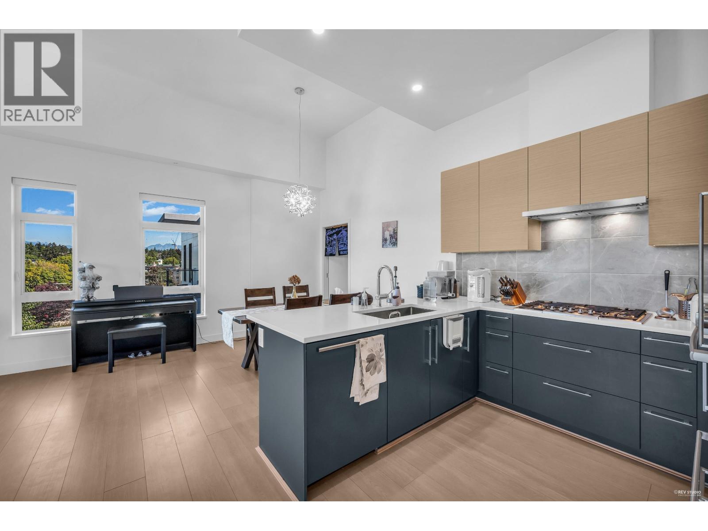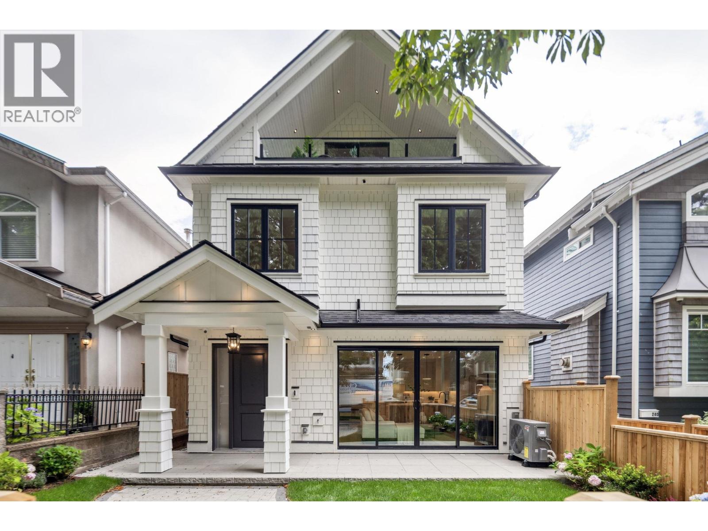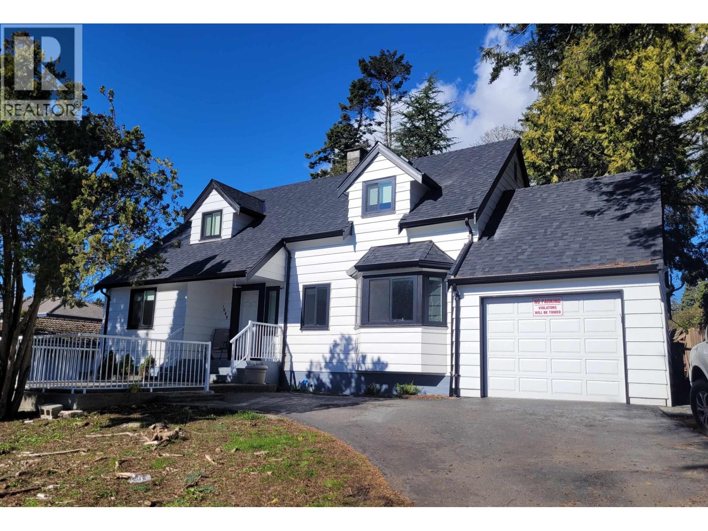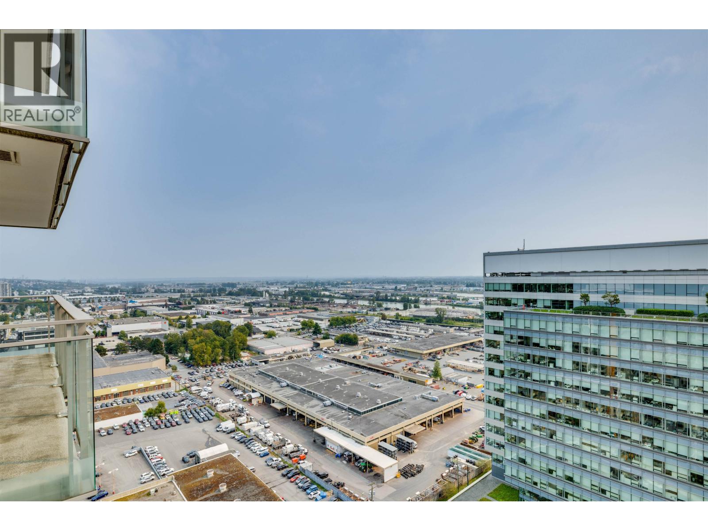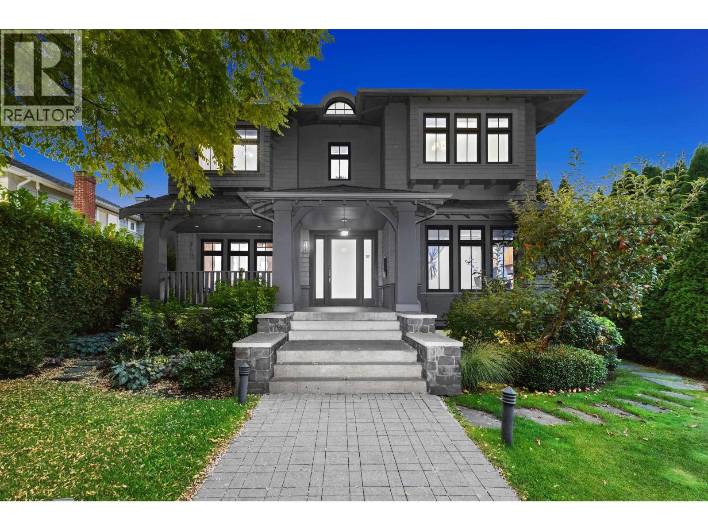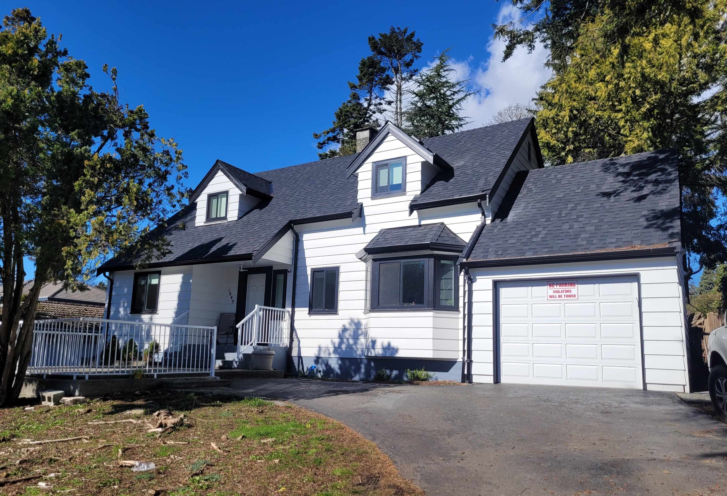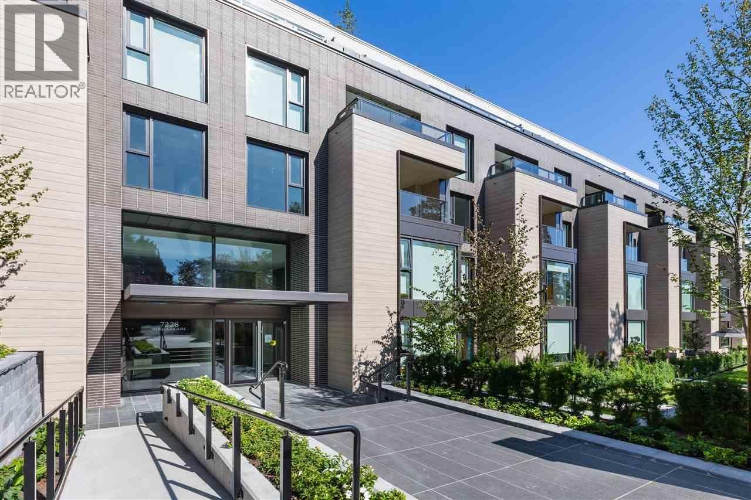- Houseful
- BC
- Vancouver
- Kerrisdale
- 6388 Wiltshire Street
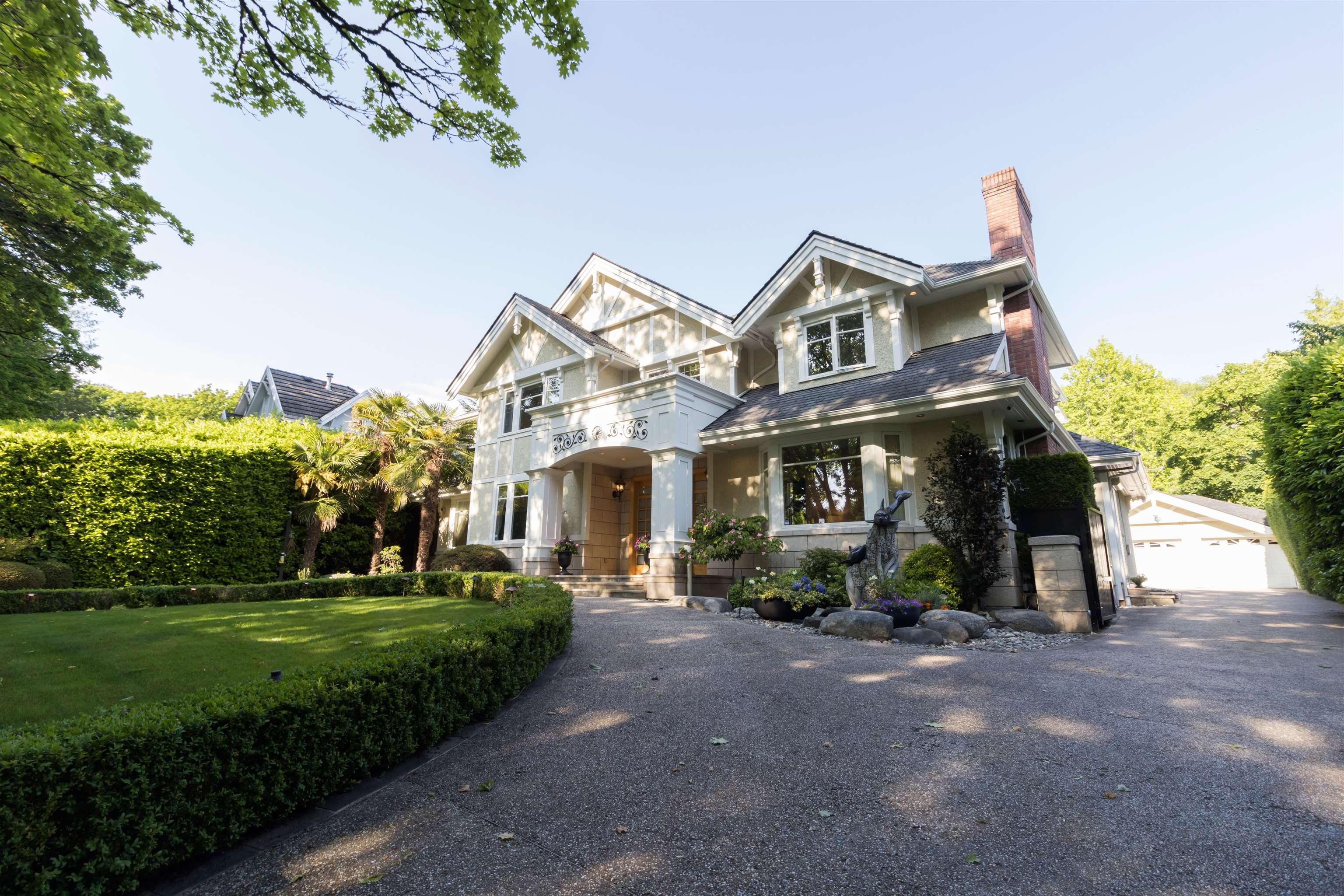
Highlights
Description
- Home value ($/Sqft)$1,266/Sqft
- Time on Houseful
- Property typeResidential
- Neighbourhood
- Median school Score
- Year built1997
- Mortgage payment
Step into this exquisitely crafted residence, a proud recipient of the Gold George Award, where meticulous attention to detail and the celebrated vision of interior designer Joey Chan converge. Grandeur unfolds within a soaring foyer, graced by a sweeping circular staircase, leading to formal cross-hall living and dining rooms of timeless elegance. Designed for unparalleled leisure and wellness, the residence features a dedicated home theatre, and a designer wet bar. for sophisticated entertaining. Discover your private oasis within the well-ventilated 38-foot indoor pool complex, complete with rejuvenating sauna, steam room, and a fully-equipped gym. The beautifully landscaped garden offers a serene retreat, a peaceful haven. Don't miss. Aug 10, 2025, Open House: Sunday 2 pm to 4 pm
Home overview
- Heat source Other
- Sewer/ septic Public sewer, sanitary sewer
- Construction materials
- Foundation
- Roof
- Fencing Fenced
- # parking spaces 9
- Parking desc
- # full baths 7
- # half baths 1
- # total bathrooms 8.0
- # of above grade bedrooms
- Appliances Washer/dryer, dishwasher, refrigerator, stove
- Area Bc
- View No
- Water source Public
- Zoning description R1-1
- Directions Ca8d69c9e35ff105f7ce91f32dc51135
- Lot dimensions 15229.0
- Lot size (acres) 0.35
- Basement information None
- Building size 7502.0
- Mls® # R3013922
- Property sub type Single family residence
- Status Active
- Virtual tour
- Tax year 2024
- Media room 5.309m X 5.715m
- Other 11.811m X 8.407m
- Gym 3.099m X 4.089m
- Laundry 2.489m X 1.803m
- Bedroom 3.581m X 2.743m
- Bedroom 3.835m X 2.743m
- Bedroom 4.064m X 2.692m
Level: Above - Primary bedroom 5.207m X 6.121m
Level: Above - Bedroom 3.658m X 4.242m
Level: Above - Bedroom 3.556m X 4.166m
Level: Above - Walk-in closet 3.251m X 2.337m
Level: Above - Kitchen 4.369m X 5.461m
Level: Main - Office 6.223m X 4.343m
Level: Main - Family room 4.572m X 5.461m
Level: Main - Foyer 4.521m X 4.699m
Level: Main - Eating area 5.258m X 3.2m
Level: Main - Walk-in closet 2.464m X 2.565m
Level: Main - Living room 5.309m X 5.563m
Level: Main - Dining room 4.293m X 4.699m
Level: Main - Games room 4.572m X 4.42m
Level: Main
- Listing type identifier Idx

$-25,330
/ Month

