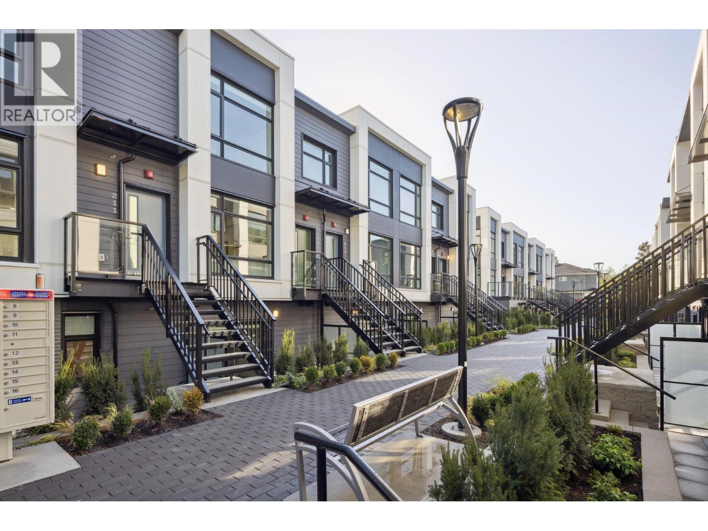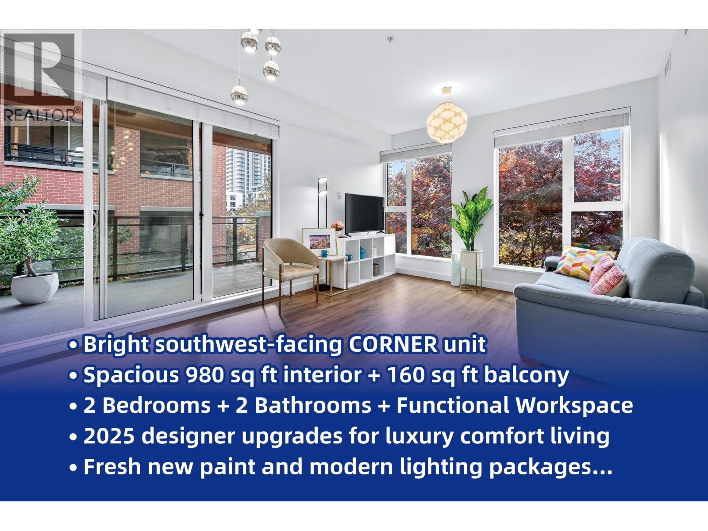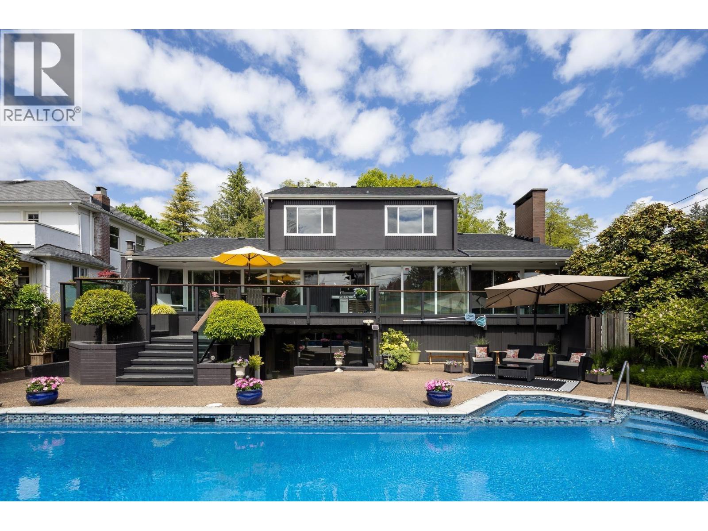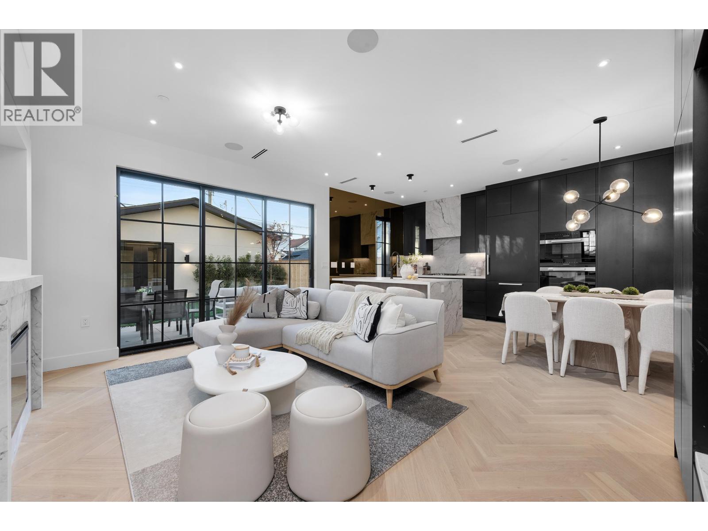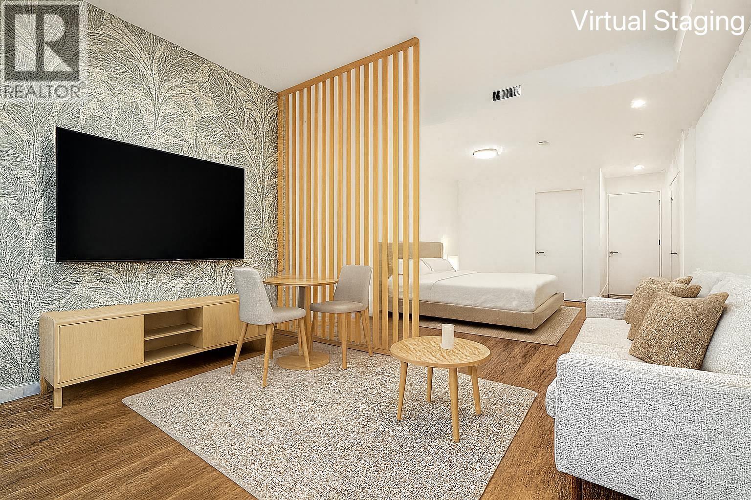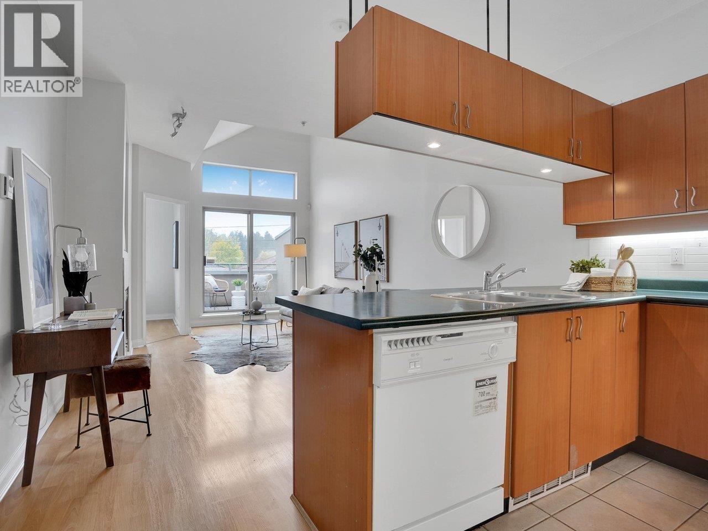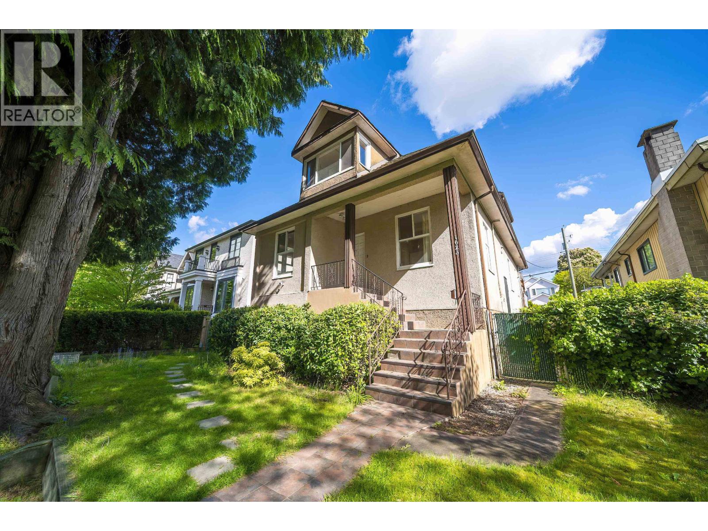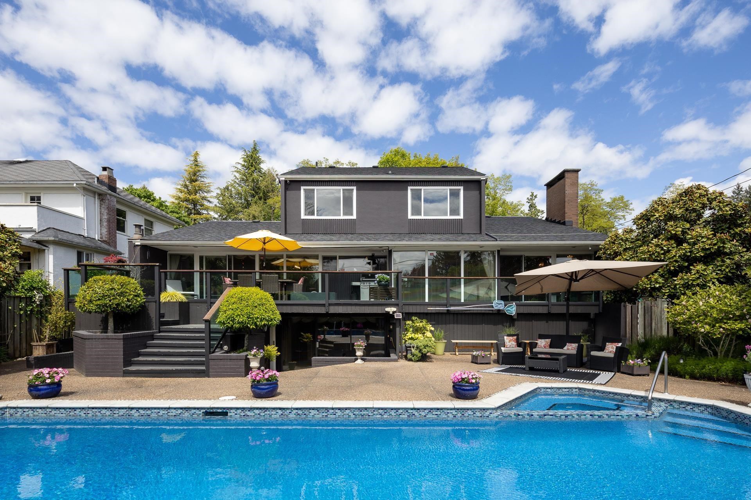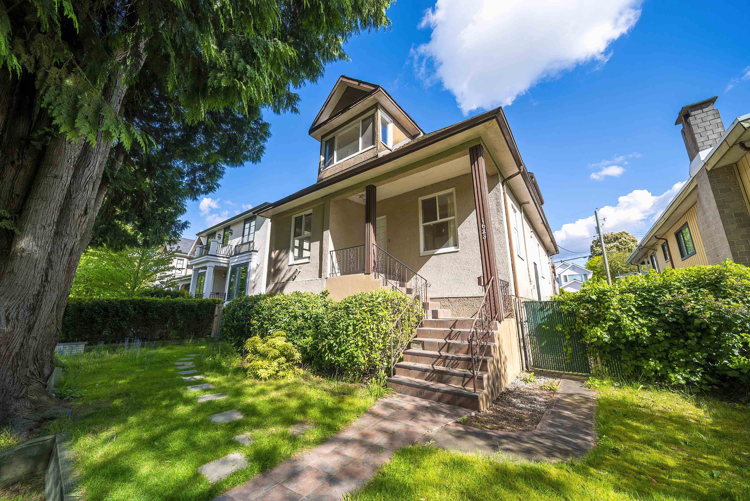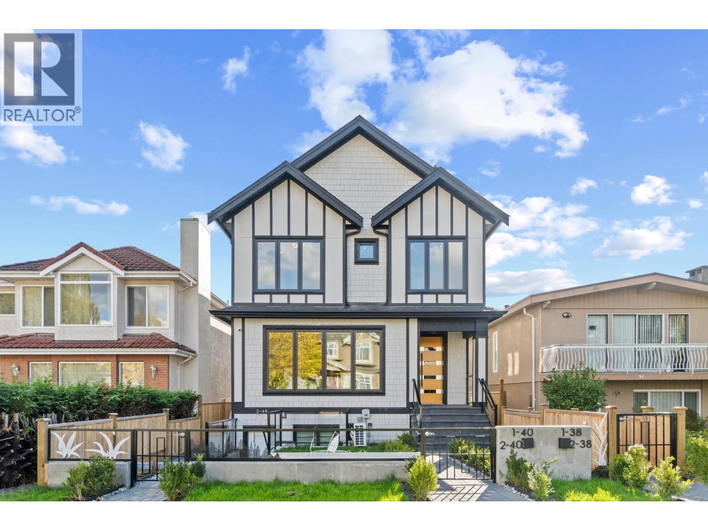Select your Favourite features
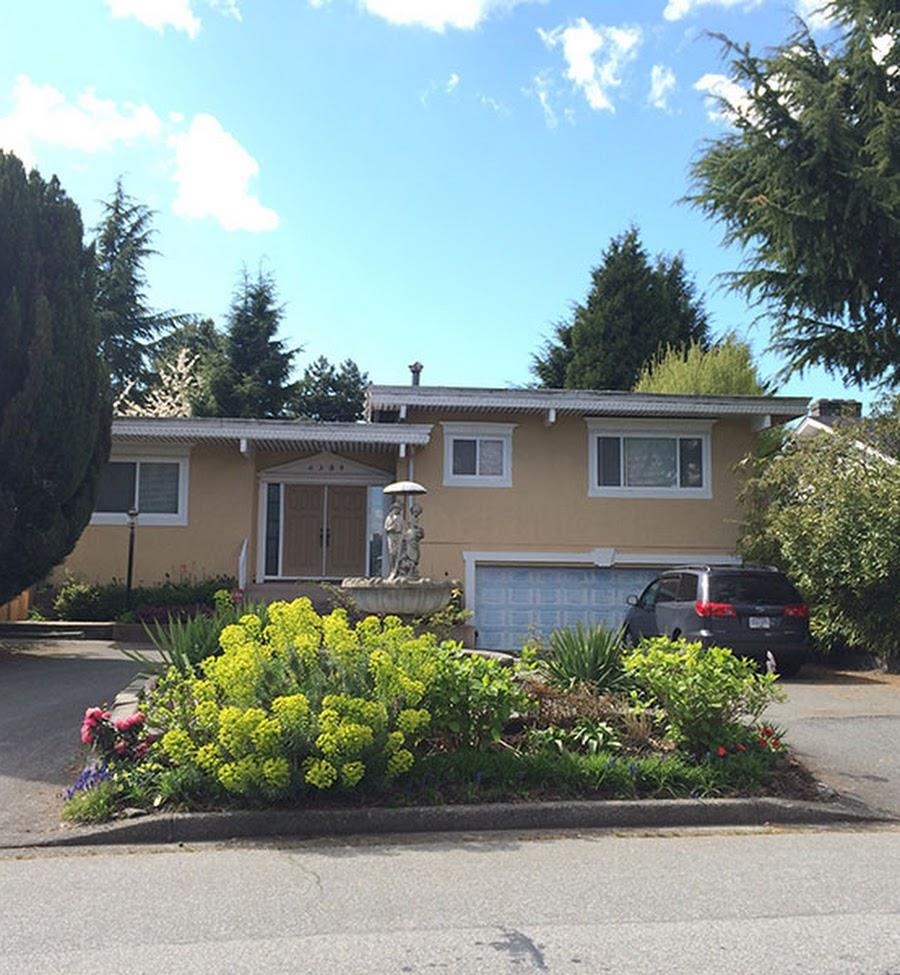
Highlights
Description
- Home value ($/Sqft)$1,089/Sqft
- Time on Houseful
- Property typeResidential
- Style3 level split
- Neighbourhood
- Median school Score
- Year built1962
- Mortgage payment
Developers and Investors Alert!Potential land assemble , for more information, visit the city of Vancouver, lot size 60 X 123, 7369 sq.ft. Close to Oakridge Mall, schools, and with convenient transportation links to the University of British Columbia and downtown.Spacious 4,100 sq ft home features 8 bedrooms, 7 full bathrooms, 2 full-size kitchens, a wet bar, and a pantry. With B&B LICIENCE for rental income. The separate entrance basement offers potential as a 5-bedroom suite.
MLS®#R2993289 updated 6 months ago.
Houseful checked MLS® for data 6 months ago.
Home overview
Amenities / Utilities
- Heat source Forced air, natural gas
- Sewer/ septic Public sewer, sanitary sewer, storm sewer
Exterior
- Construction materials
- Foundation
- Roof
- # parking spaces 6
- Parking desc
Interior
- # full baths 7
- # total bathrooms 7.0
- # of above grade bedrooms
Location
- Area Bc
- Water source Public
- Zoning description R1-1
Lot/ Land Details
- Lot dimensions 7369.0
Overview
- Lot size (acres) 0.17
- Basement information Full
- Building size 3932.0
- Mls® # R2993289
- Property sub type Single family residence
- Status Active
- Tax year 2024
Rooms Information
metric
- Bedroom 3.048m X 3.658m
Level: Above - Primary bedroom 3.658m X 4.394m
Level: Above - Bedroom 3.048m X 3.048m
Level: Above - Living room 4.191m X 5.004m
Level: Basement - Bedroom 3.429m X 4.978m
Level: Basement - Kitchen 2.438m X 3.429m
Level: Basement - Bedroom 3.15m X 4.572m
Level: Basement - Bedroom 3.124m X 3.505m
Level: Basement - Bedroom 3.048m X 3.835m
Level: Basement - Bedroom 3.099m X 3.353m
Level: Basement - Kitchen 3.048m X 3.962m
Level: Main - Living room 4.572m X 7.163m
Level: Main - Eating area 3.429m X 4.191m
Level: Main - Family room 3.861m X 4.47m
Level: Main - Dining room 3.658m X 4.14m
Level: Main - Den 2.667m X 3.505m
Level: Main - Foyer 3.099m X 5.563m
Level: Main
SOA_HOUSEKEEPING_ATTRS
- Listing type identifier Idx

Lock your rate with RBC pre-approval
Mortgage rate is for illustrative purposes only. Please check RBC.com/mortgages for the current mortgage rates
$-11,413
/ Month25 Years fixed, 20% down payment, % interest
$
$
$
%
$
%

Schedule a viewing
No obligation or purchase necessary, cancel at any time

