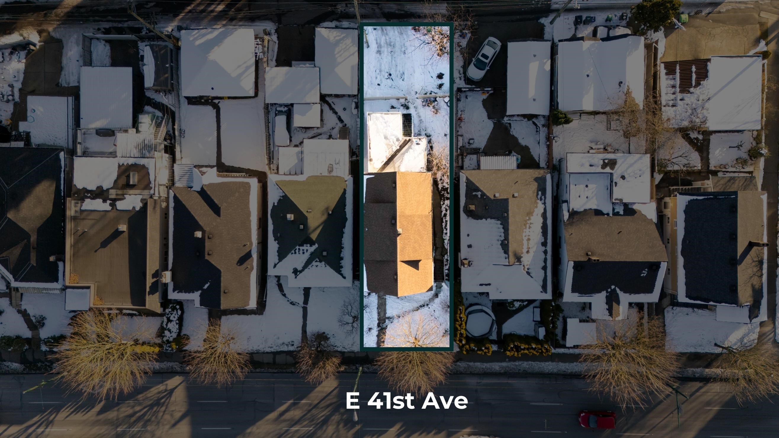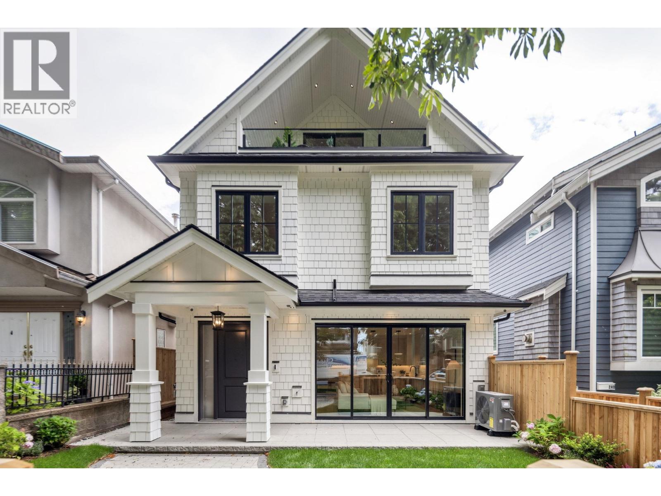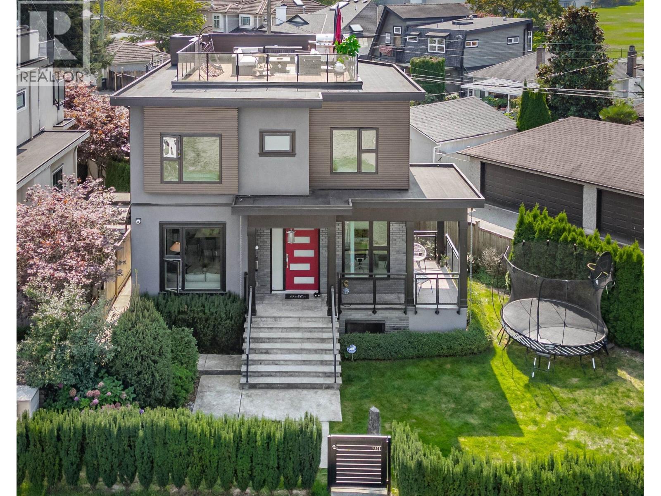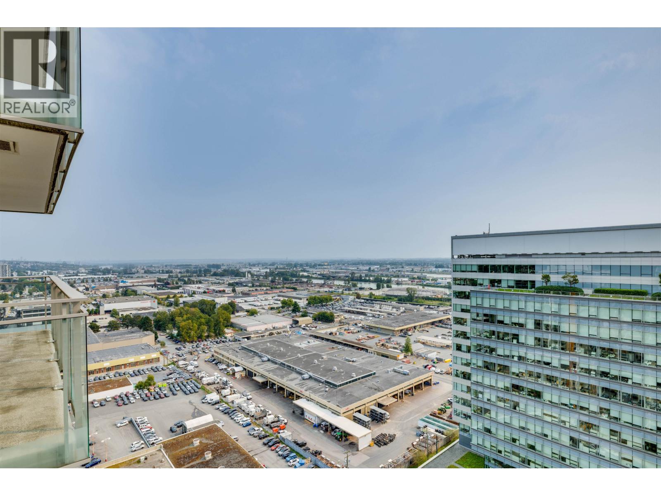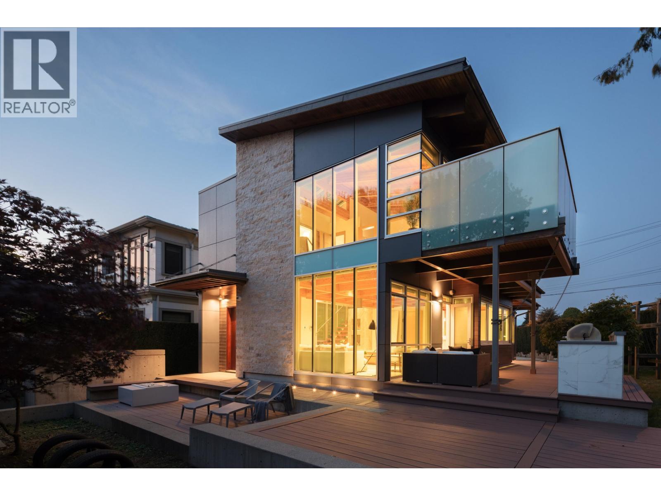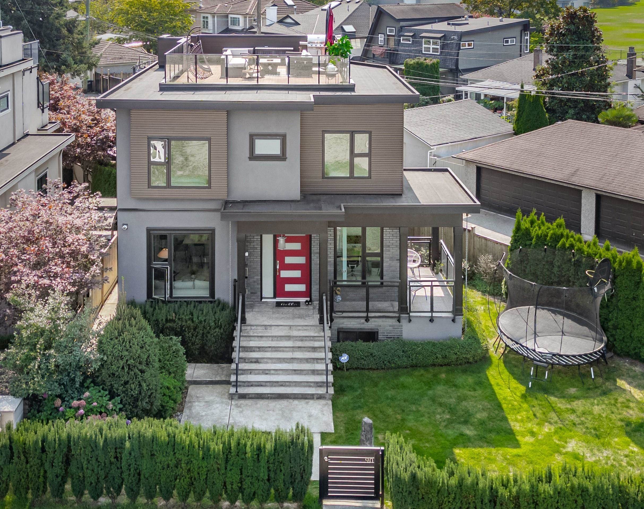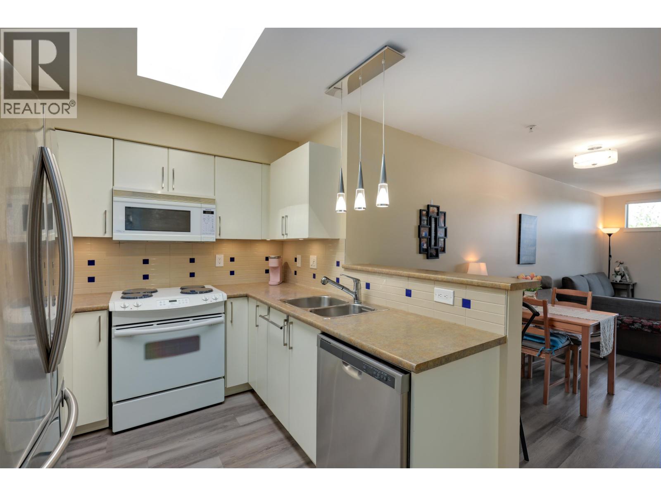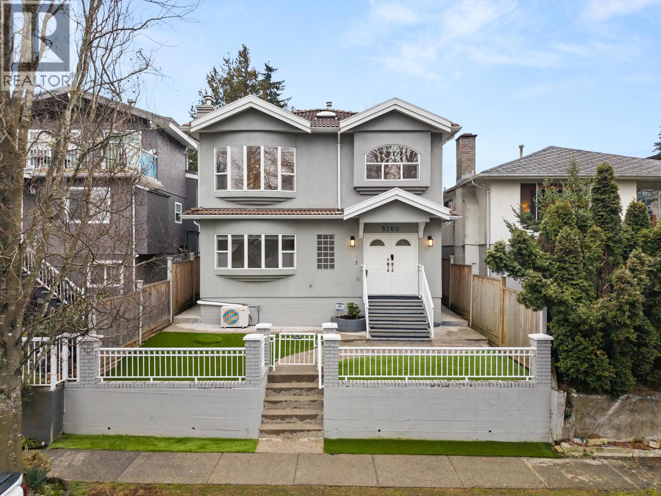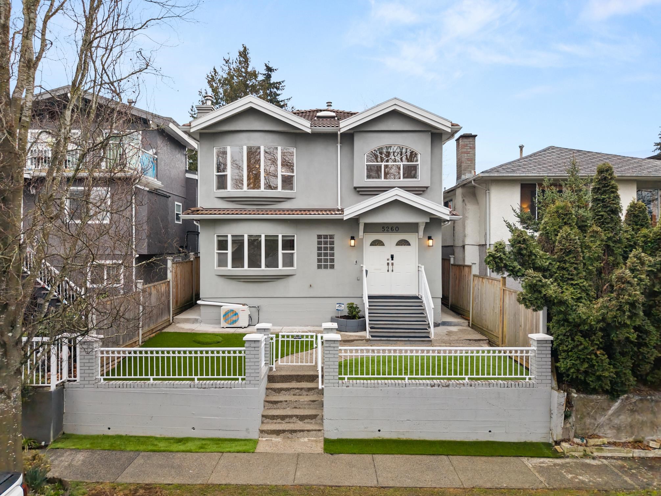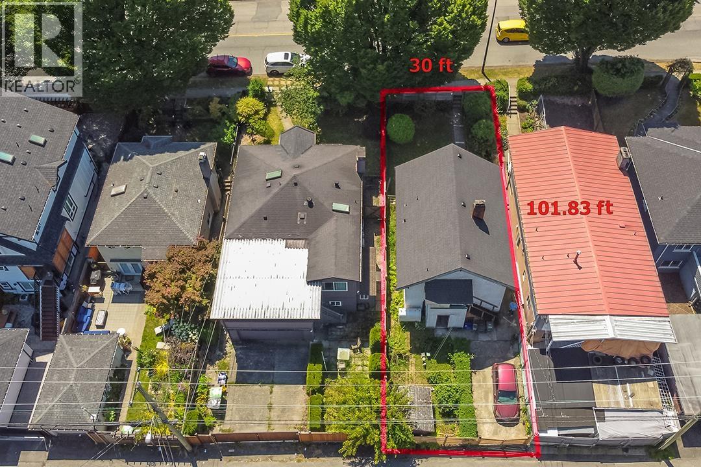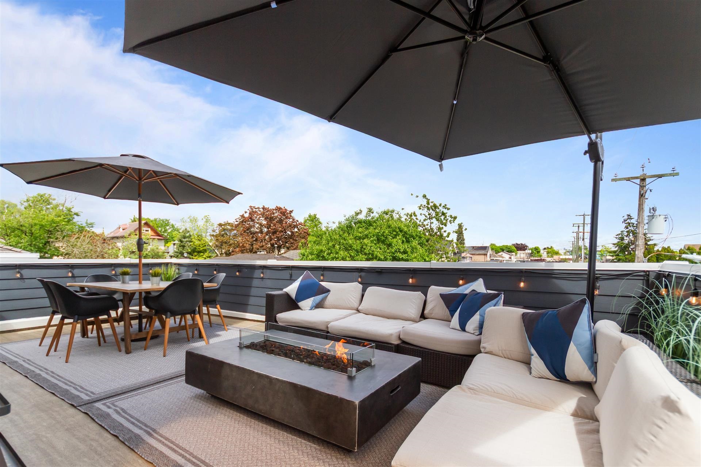
6450 Saint George Street
For Sale
37 Days
$2,499,900
5 beds
3 baths
2,019 Sqft
6450 Saint George Street
For Sale
37 Days
$2,499,900
5 beds
3 baths
2,019 Sqft
Highlights
Description
- Home value ($/Sqft)$1,238/Sqft
- Time on Houseful
- Property typeResidential
- Neighbourhood
- Median school Score
- Year built2009
- Mortgage payment
CORNER LOT! Beautifully RENOVATED modern home nestled in the sought-after Fraser area! Countless upgrades including: New kitchens, bathrooms, high-end engineered hardwood flooring, Kitchen Bosch Appliances, fresh lighting, exterior & interior paint and more...Enjoy an open-concept floorplan that flows effortlessly, maximizing natural light and creating a warm, inviting atmosphere. Radiant heating throughout. The home also boasts a DOUBLE garage, providing ample parking and storage, and a 500sq ft ROOFTOP PATIO offering stunning views and an ideal space for summer gatherings. School catchment:John Henderson Elementary, John Oliver Secondary. Spacious 2-bedroom suite on the ground level, with its own laundry.
MLS®#R3032495 updated 1 week ago.
Houseful checked MLS® for data 1 week ago.
Home overview
Amenities / Utilities
- Heat source Radiant
- Sewer/ septic Public sewer
Exterior
- Construction materials
- Foundation
- Roof
- Fencing Fenced
- # parking spaces 4
- Parking desc
Interior
- # full baths 3
- # total bathrooms 3.0
- # of above grade bedrooms
- Appliances Washer/dryer, dishwasher, refrigerator, stove, microwave, oven, range top
Location
- Area Bc
- Water source Public
- Zoning description R1
Lot/ Land Details
- Lot dimensions 3300.0
Overview
- Lot size (acres) 0.08
- Basement information Finished
- Building size 2019.0
- Mls® # R3032495
- Property sub type Single family residence
- Status Active
- Virtual tour
- Tax year 2024
Rooms Information
metric
- Bedroom 4.191m X 3.2m
- Bedroom 3.759m X 3.302m
Level: Above - Kitchen 3.861m X 4.013m
Level: Above - Living room 3.429m X 3.15m
Level: Above - Dining room 2.083m X 5.105m
Level: Above - Bedroom 3.327m X 3.175m
Level: Above - Foyer 2.413m X 3.099m
Level: Main - Foyer 2.54m X 3.302m
Level: Main - Bedroom 2.769m X 3.454m
Level: Main - Living room 3.556m X 4.293m
Level: Main - Kitchen 2.667m X 3.099m
Level: Main - Bedroom 3.048m X 3.099m
Level: Main
SOA_HOUSEKEEPING_ATTRS
- Listing type identifier Idx

Lock your rate with RBC pre-approval
Mortgage rate is for illustrative purposes only. Please check RBC.com/mortgages for the current mortgage rates
$-6,666
/ Month25 Years fixed, 20% down payment, % interest
$
$
$
%
$
%

Schedule a viewing
No obligation or purchase necessary, cancel at any time



