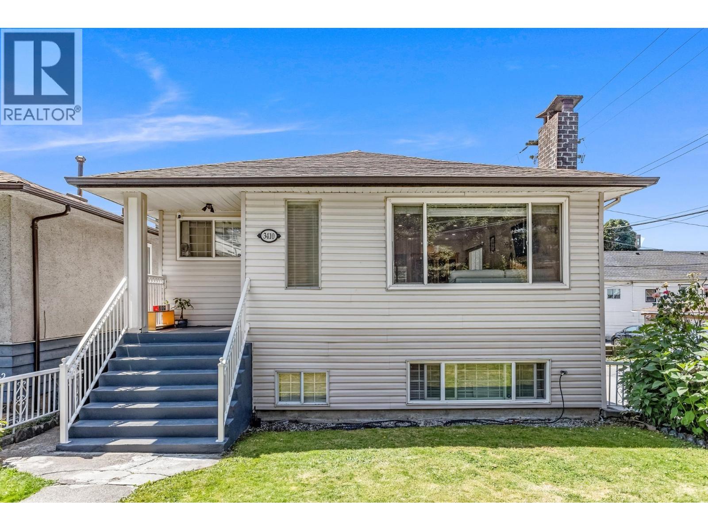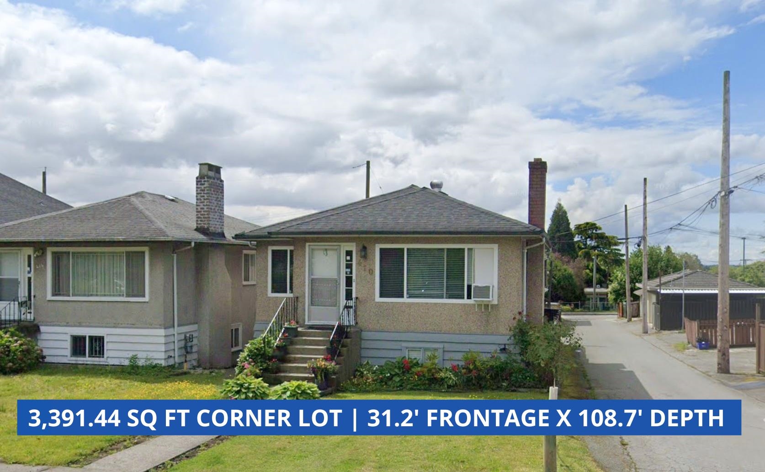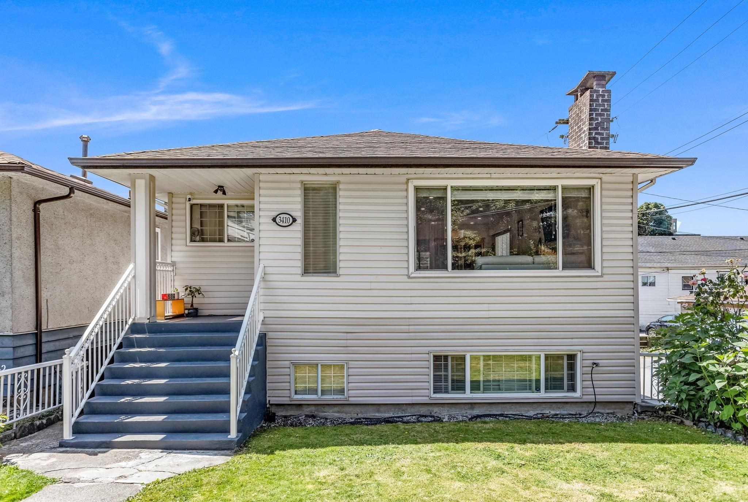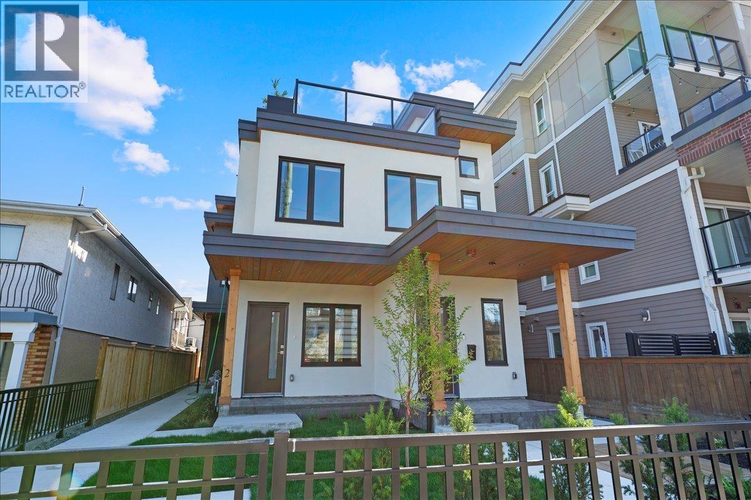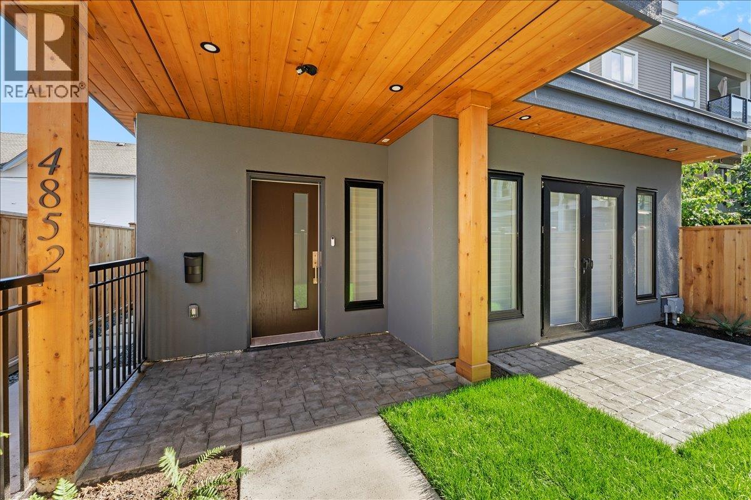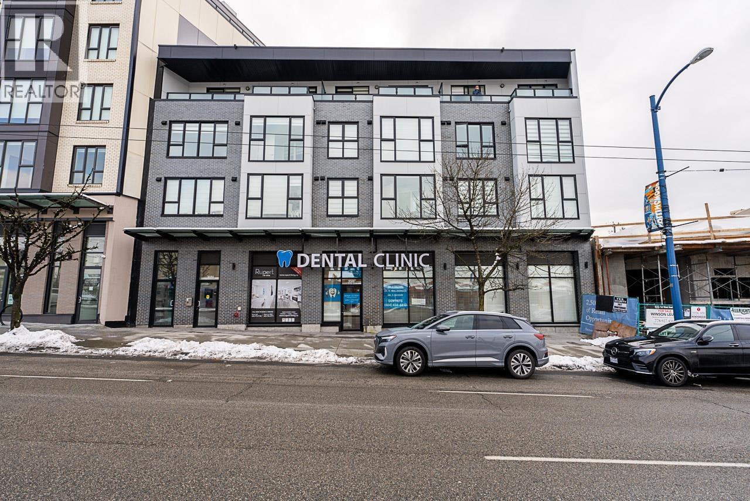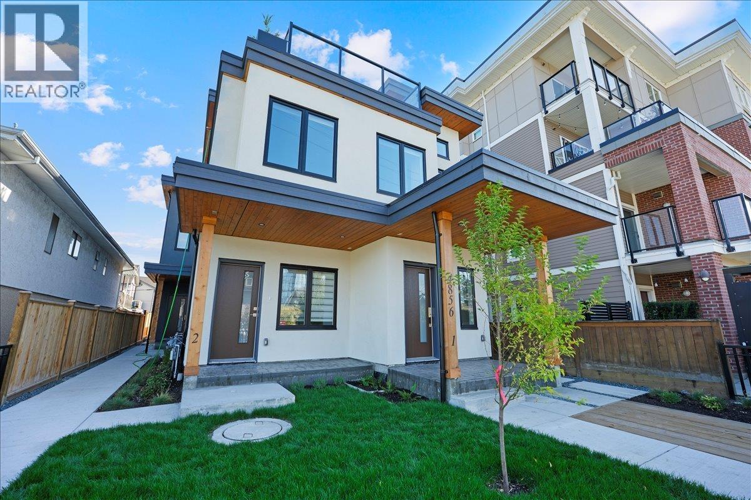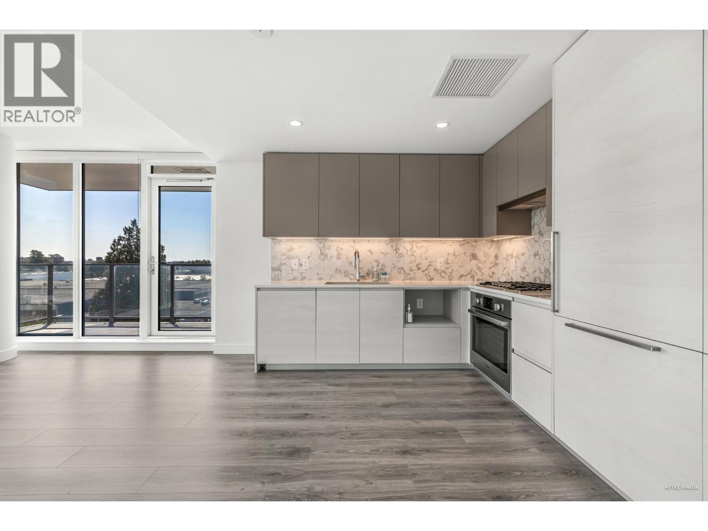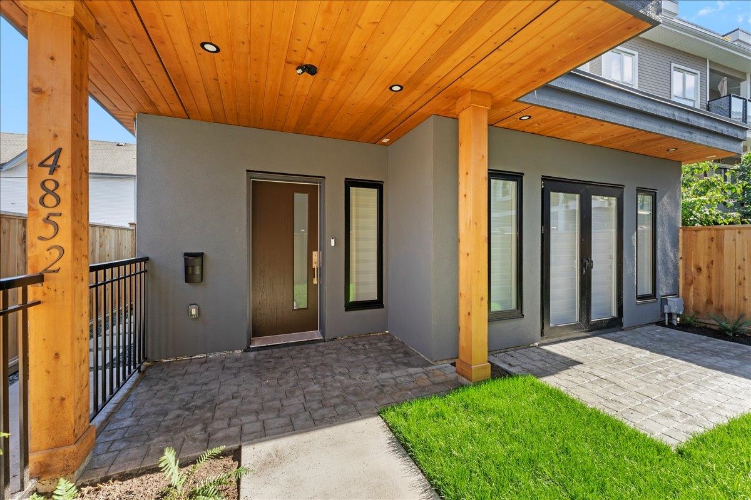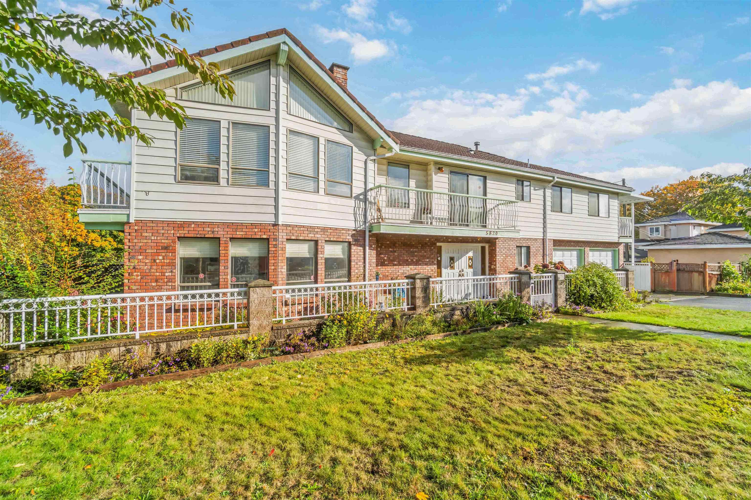- Houseful
- BC
- Vancouver
- Victoria - Fraserview
- 6466 Commercial Street
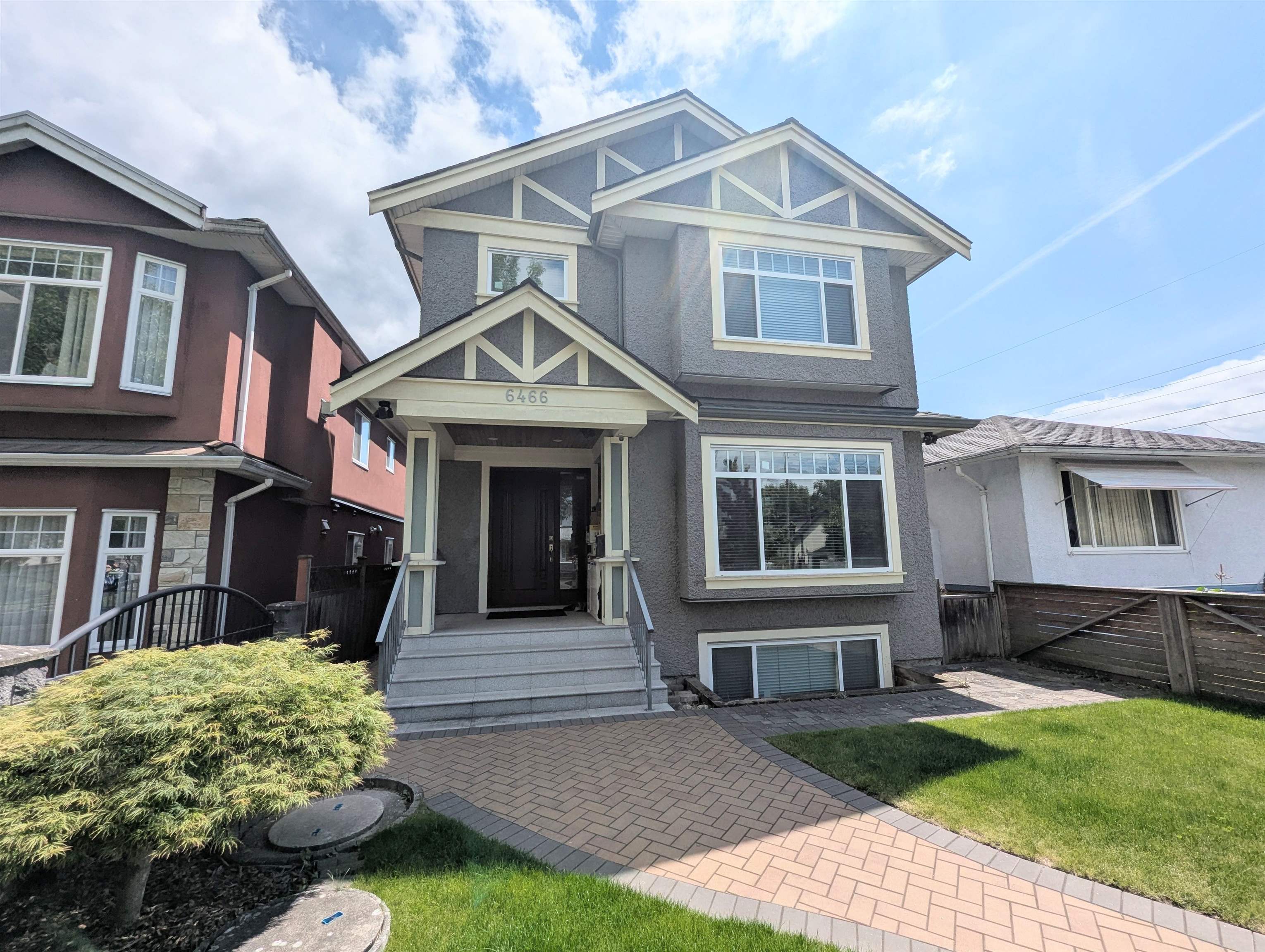
6466 Commercial Street
For Sale
113 Days
$2,198,000 $200K
$2,398,000
7 beds
5 baths
2,810 Sqft
6466 Commercial Street
For Sale
113 Days
$2,198,000 $200K
$2,398,000
7 beds
5 baths
2,810 Sqft
Highlights
Description
- Home value ($/Sqft)$853/Sqft
- Time on Houseful
- Property typeResidential
- Neighbourhood
- CommunityShopping Nearby
- Median school Score
- Year built2009
- Mortgage payment
Quality built home in Prime KILLARNEY area! House features 9' ceiling, spacious and open layout, hardwood flooring, High-end appliances with WOLF gas stove, MIELE steamer and oven, SUB ZERO Fridge, HRV, High efficiency heating system, central vacuum, double garage and a huge covered sun deck. Main floor has a large bedroom with a full 4 piece washroom. Basement has 2BR MORTGAGE HELPER SUITE with separate entrance. Walking distance to transits, super markets, Killarney Park and Community Centre. School catchments - Waverley Elementary & David Thompson Secondary. Perfect for a growing family w/ rental income potential. Must See!!
MLS®#R3022334 updated 1 month ago.
Houseful checked MLS® for data 1 month ago.
Home overview
Amenities / Utilities
- Heat source Natural gas, radiant
- Sewer/ septic Public sewer
Exterior
- Construction materials
- Foundation
- Roof
- # parking spaces 2
- Parking desc
Interior
- # full baths 5
- # total bathrooms 5.0
- # of above grade bedrooms
Location
- Community Shopping nearby
- Area Bc
- Water source Public
- Zoning description Rs-1
Lot/ Land Details
- Lot dimensions 3877.5
Overview
- Lot size (acres) 0.09
- Basement information Finished
- Building size 2810.0
- Mls® # R3022334
- Property sub type Single family residence
- Status Active
- Tax year 2024
Rooms Information
metric
- Bedroom 3.2m X 3.277m
Level: Above - Bedroom 4.166m X 3.048m
Level: Above - Primary bedroom 4.648m X 4.42m
Level: Above - Bedroom 2.972m X 3.277m
Level: Above - Walk-in closet 0.889m X 2.642m
Level: Above - Bedroom 2.845m X 3.302m
Level: Basement - Family room 3.302m X 4.343m
Level: Basement - Dining room 3.48m X 3.581m
Level: Basement - Bedroom 3.988m X 3.81m
Level: Basement - Living room 4.597m X 4.547m
Level: Main - Foyer 1.727m X 2.184m
Level: Main - Kitchen 5.309m X 5.359m
Level: Main - Bedroom 3.048m X 4.166m
Level: Main - Dining room 2.235m X 4.496m
Level: Main
SOA_HOUSEKEEPING_ATTRS
- Listing type identifier Idx

Lock your rate with RBC pre-approval
Mortgage rate is for illustrative purposes only. Please check RBC.com/mortgages for the current mortgage rates
$-6,395
/ Month25 Years fixed, 20% down payment, % interest
$
$
$
%
$
%

Schedule a viewing
No obligation or purchase necessary, cancel at any time

