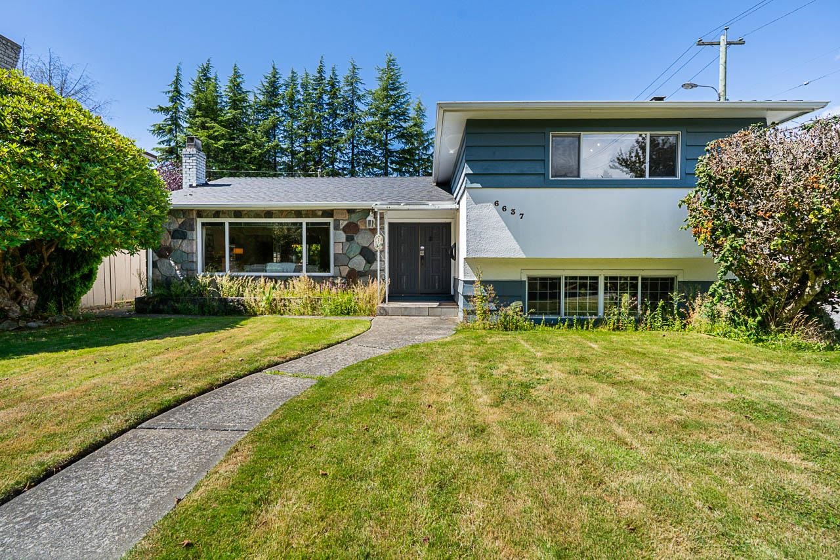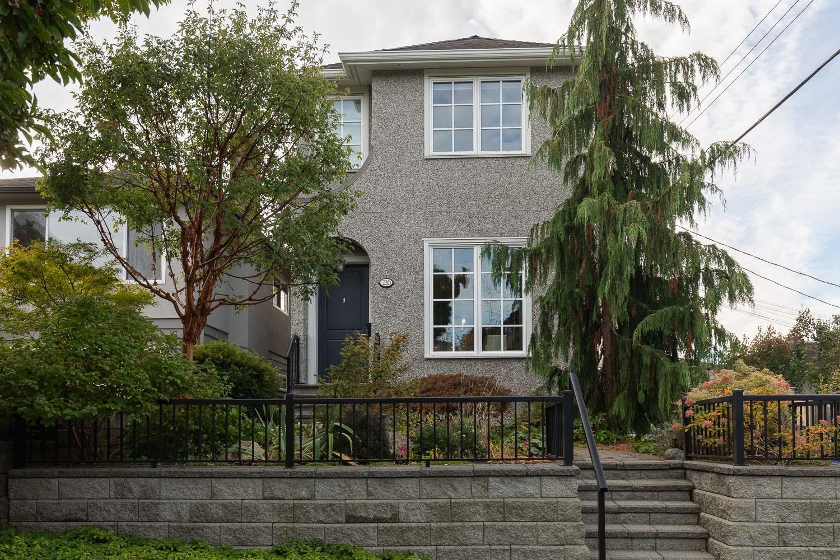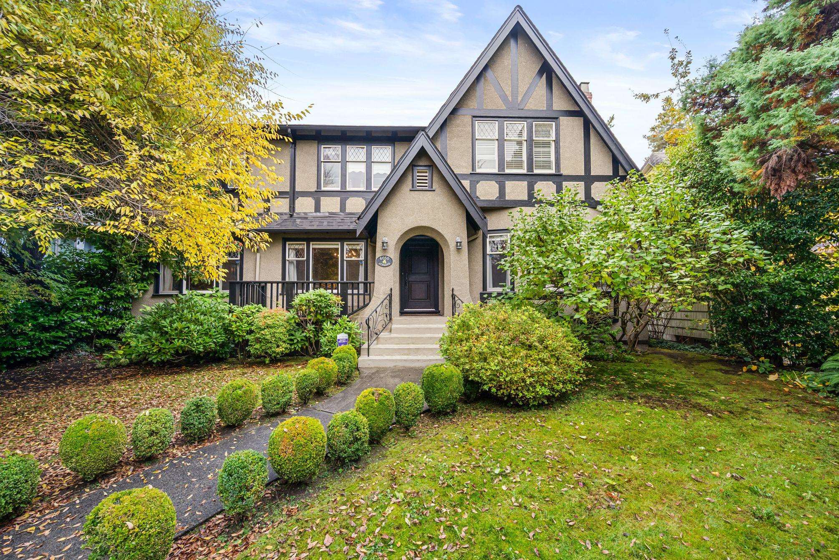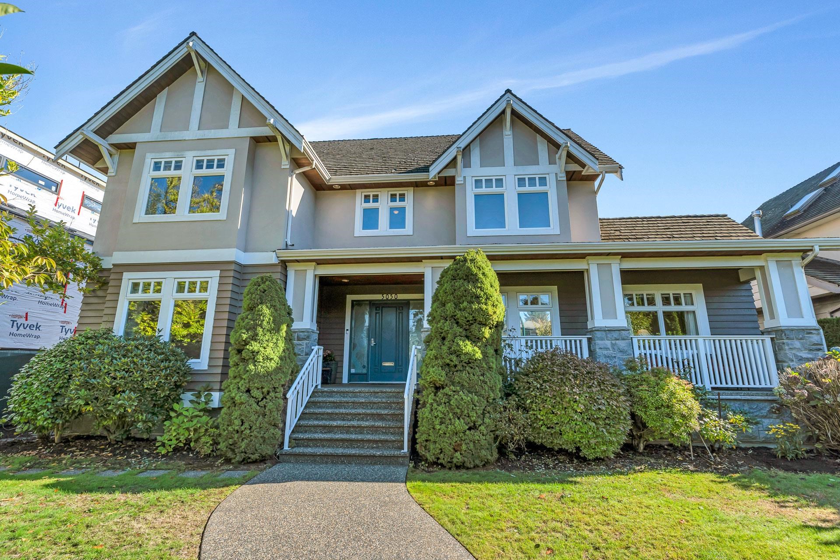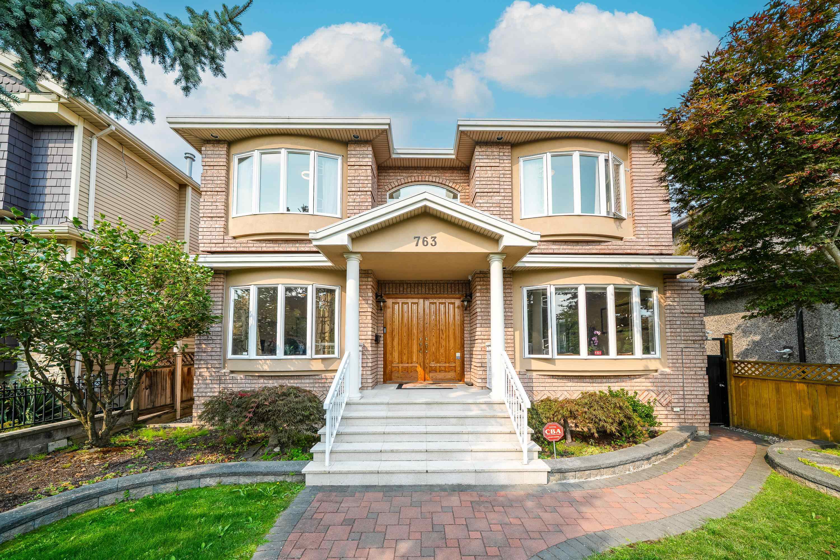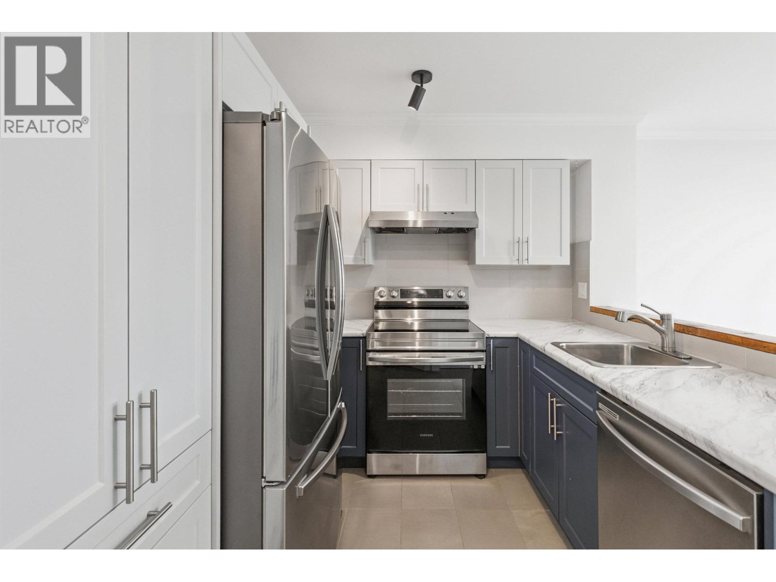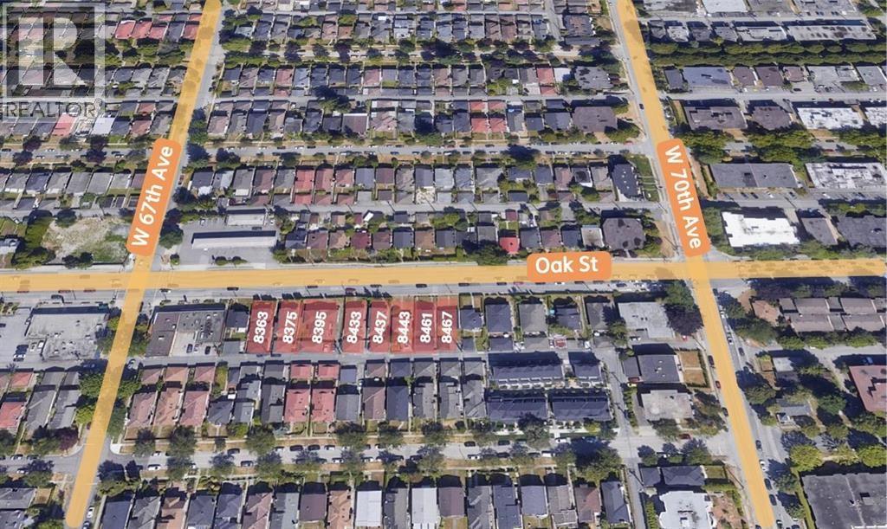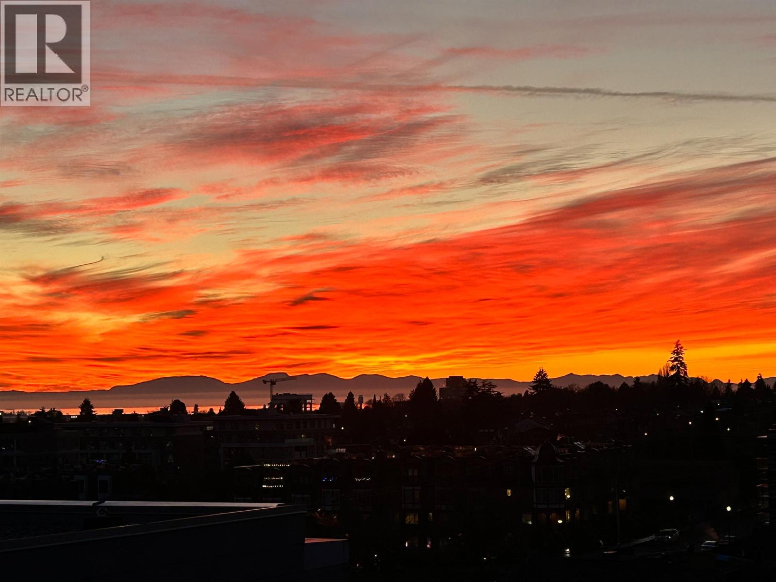- Houseful
- BC
- Vancouver
- Kerrisdale
- 6485 Adera Street
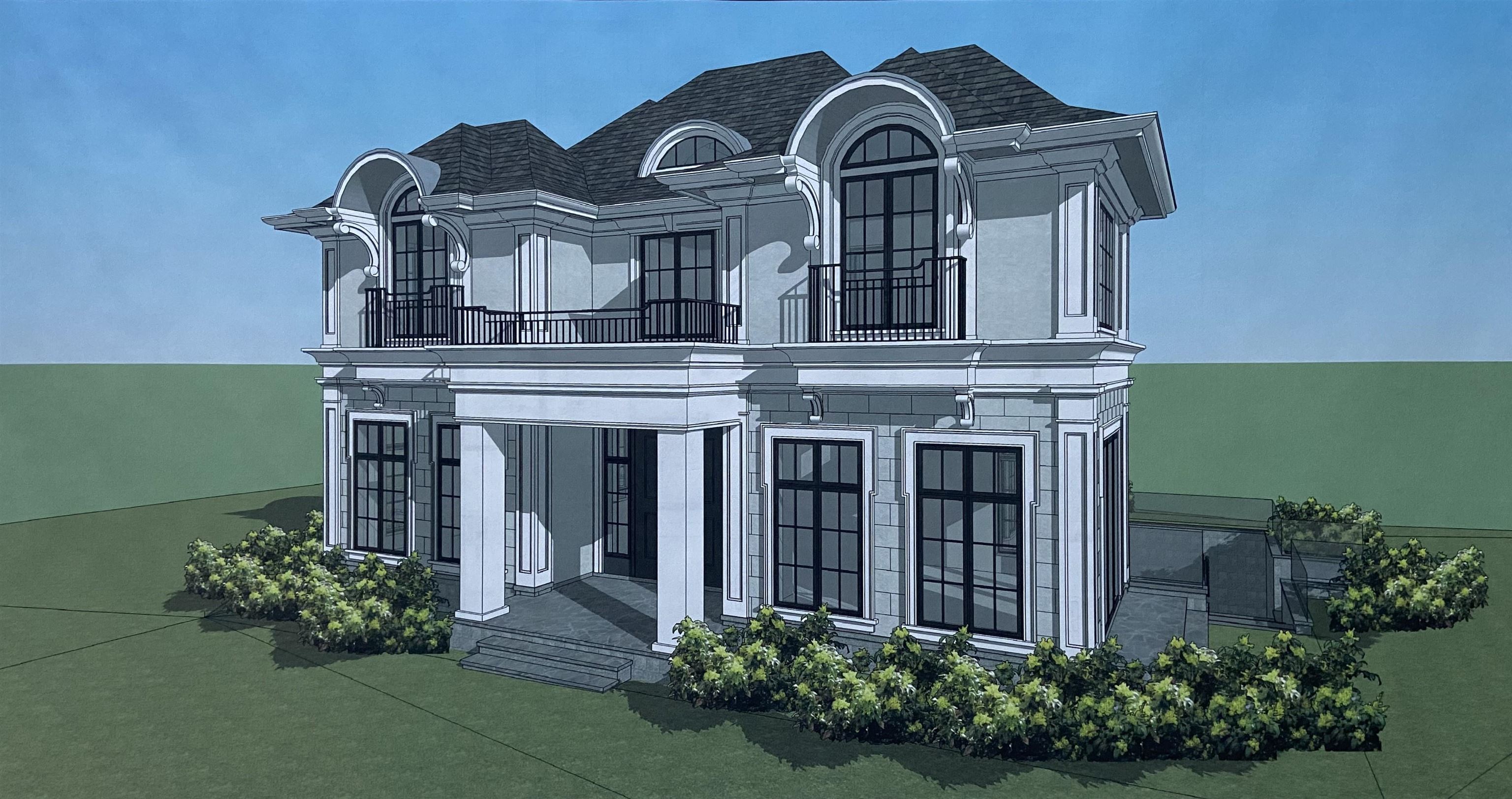
Highlights
Description
- Home value ($/Sqft)$1,241/Sqft
- Time on Houseful
- Property typeResidential
- Neighbourhood
- CommunityShopping Nearby
- Median school Score
- Year built1923
- Mortgage payment
BUILDER'S ALERT! HUGE CORNER LOT IN PRESTIGIOUS SOUTH GRANVILLE LOCATE 75'5 x 147'60 ( 11,143.80 sq.ft.) on beautiful tree lined OLD MONEY street . Super wide 75'5 frontage, with FRONT ACCESS, SIDE ACESS and LANEWAY access. Updated 4,353 sq.ft. Tudor-stylehome sits on beautiful Landscaped with South facing. Steps away To MAGEE HIGH , MAPLE GROVE ELEMENTARY. Close to YORK HOUSE, CROFTON and ST. GEORGE'S PRIVATE SCHOOL, UBC. 4 bedrooms up, 4 down & seperate entry 2 bdrm units in bsmt thru out with intricate plaster detailing, refinished wood floor upstairs, updated bathrooms and kitchen, and fresh paint. Sunny skylight Eating area, open via French doors to large sundeck and PARK-LIKE GARDEN. MOVE IN now or EXCELLENT option to build a brand new multiplex (6-8 units) development. HOLD OR BU
Home overview
- Heat source Hot water, natural gas
- Sewer/ septic Public sewer, sanitary sewer
- Construction materials
- Foundation
- Roof
- Fencing Fenced
- Parking desc
- # full baths 2
- # half baths 1
- # total bathrooms 3.0
- # of above grade bedrooms
- Appliances Washer/dryer, dishwasher, refrigerator, stove
- Community Shopping nearby
- Area Bc
- Water source Public
- Zoning description R1-1
- Lot dimensions 11143.8
- Lot size (acres) 0.26
- Basement information Partially finished
- Building size 3616.0
- Mls® # R3036250
- Property sub type Single family residence
- Status Active
- Tax year 2025
- Bedroom 3.048m X 3.581m
Level: Above - Bedroom 3.683m X 5.029m
Level: Above - Dressing room 1.702m X 3.099m
Level: Above - Bedroom 3.429m X 4.293m
Level: Above - Primary bedroom 4.572m X 4.674m
Level: Above - Utility 2.54m X 6.096m
Level: Basement - Laundry 2.159m X 4.216m
Level: Basement - Utility 3.023m X 3.15m
Level: Basement - Storage 2.845m X 3.607m
Level: Basement - Recreation room 3.81m X 5.436m
Level: Basement - Patio 2.134m X 3.2m
Level: Main - Kitchen 4.42m X 4.42m
Level: Main - Foyer 2.591m X 4.318m
Level: Main - Dining room 4.293m X 4.547m
Level: Main - Eating area 3.429m X 3.962m
Level: Main - Living room 4.572m X 6.096m
Level: Main - Family room 2.997m X 4.242m
Level: Main
- Listing type identifier Idx

$-11,963
/ Month

