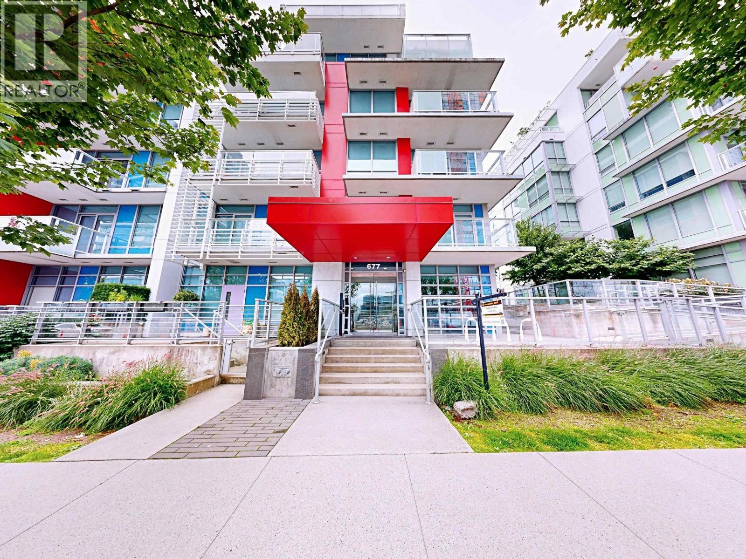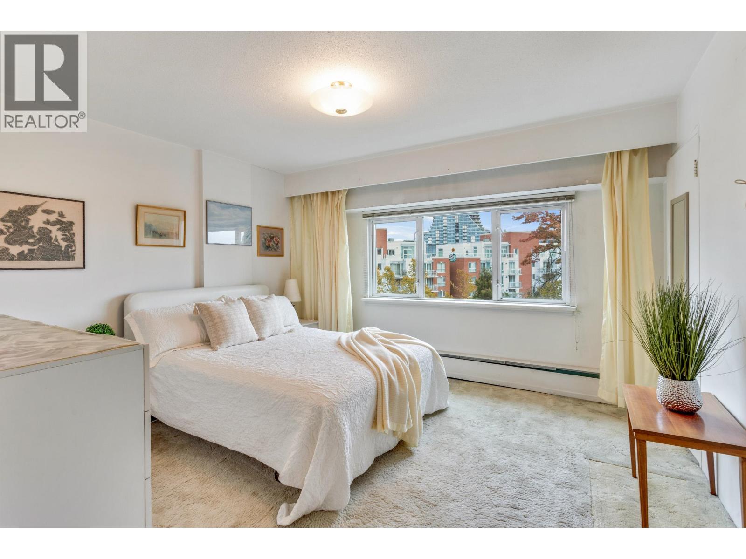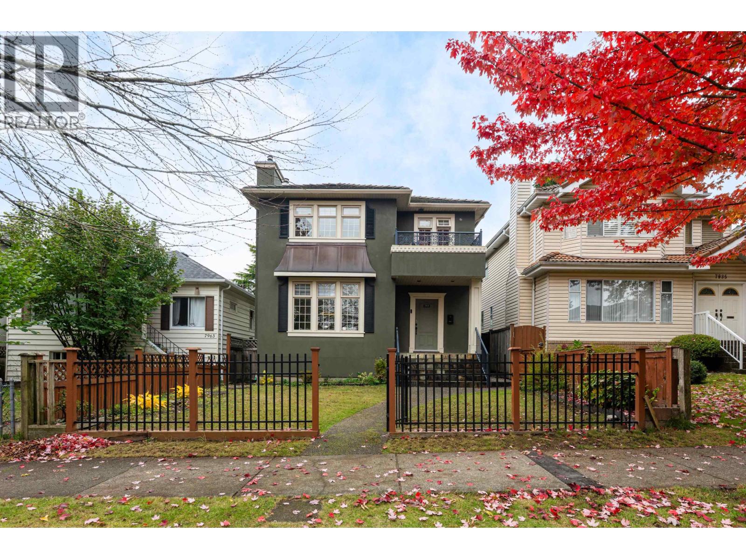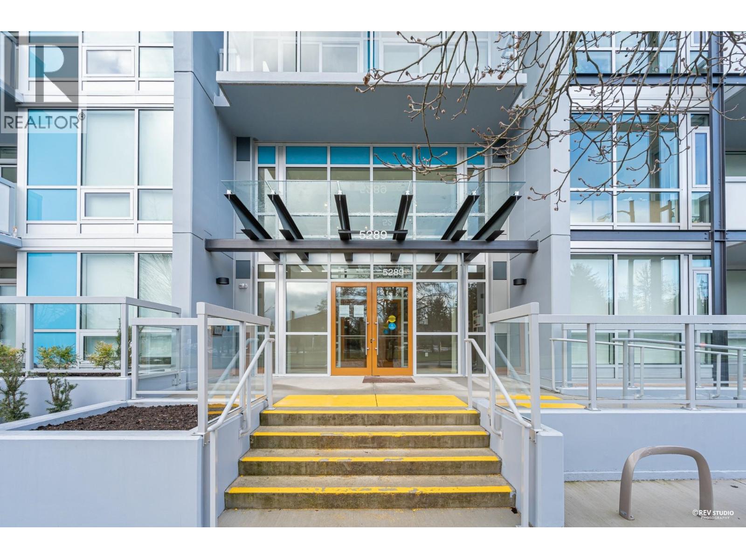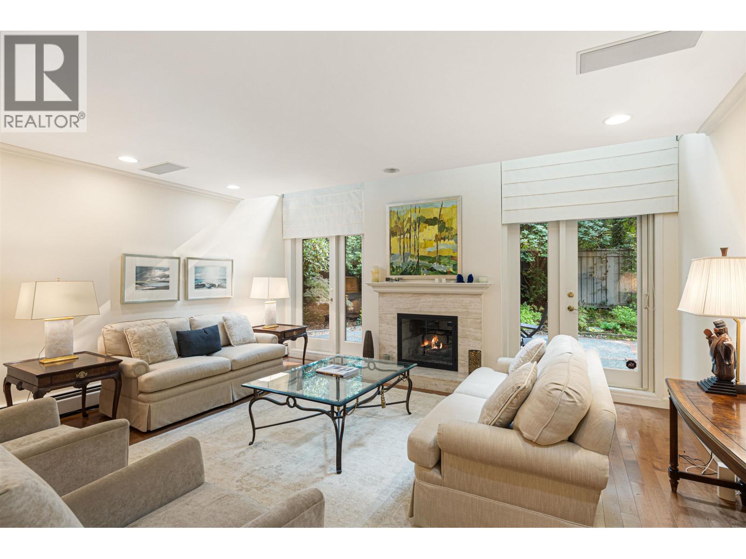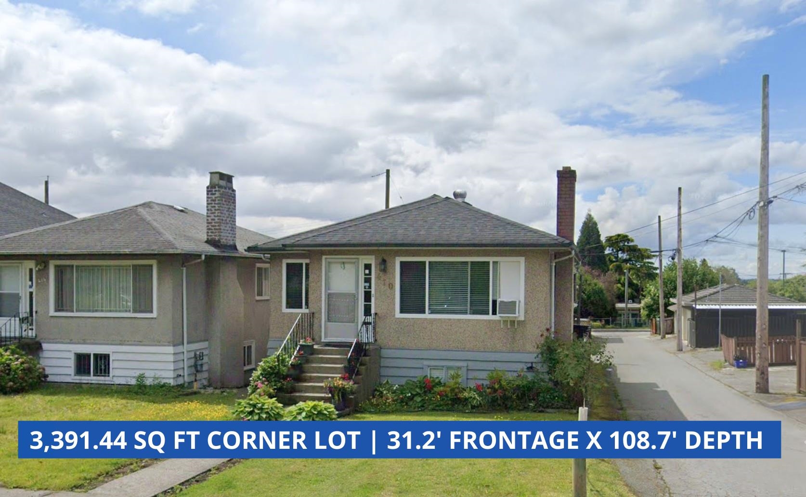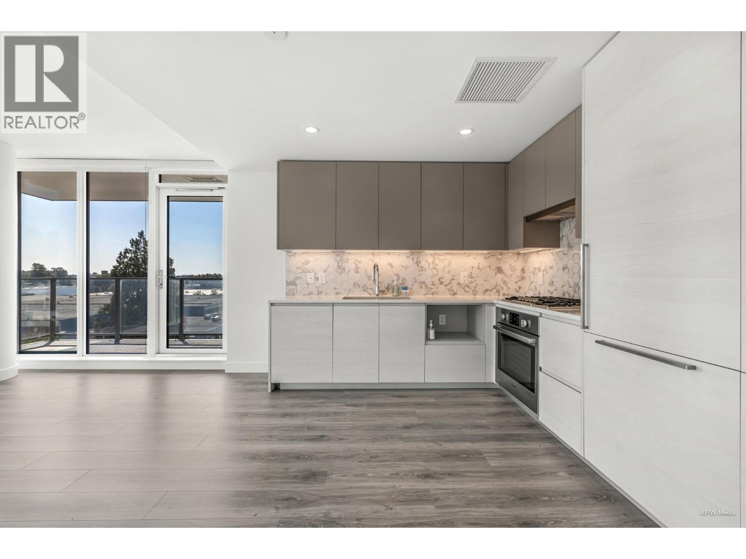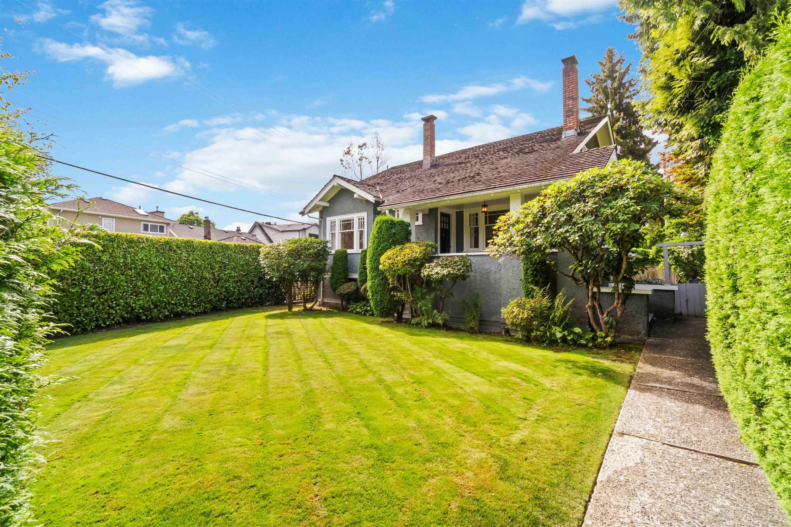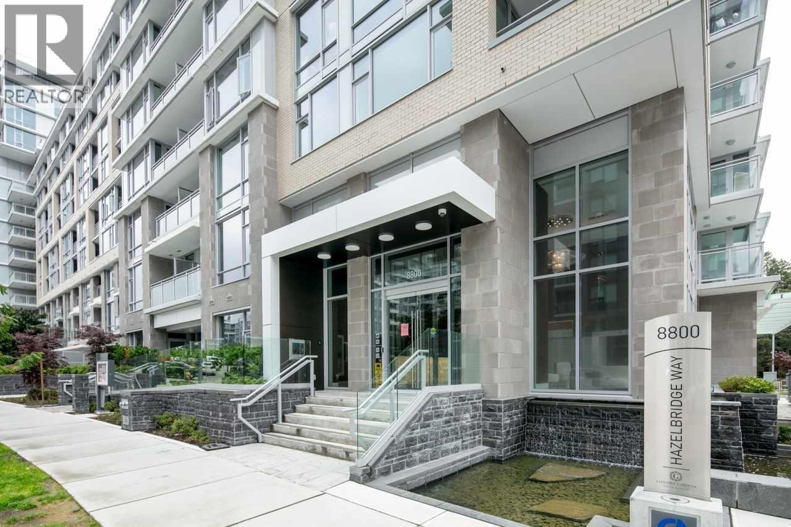Select your Favourite features
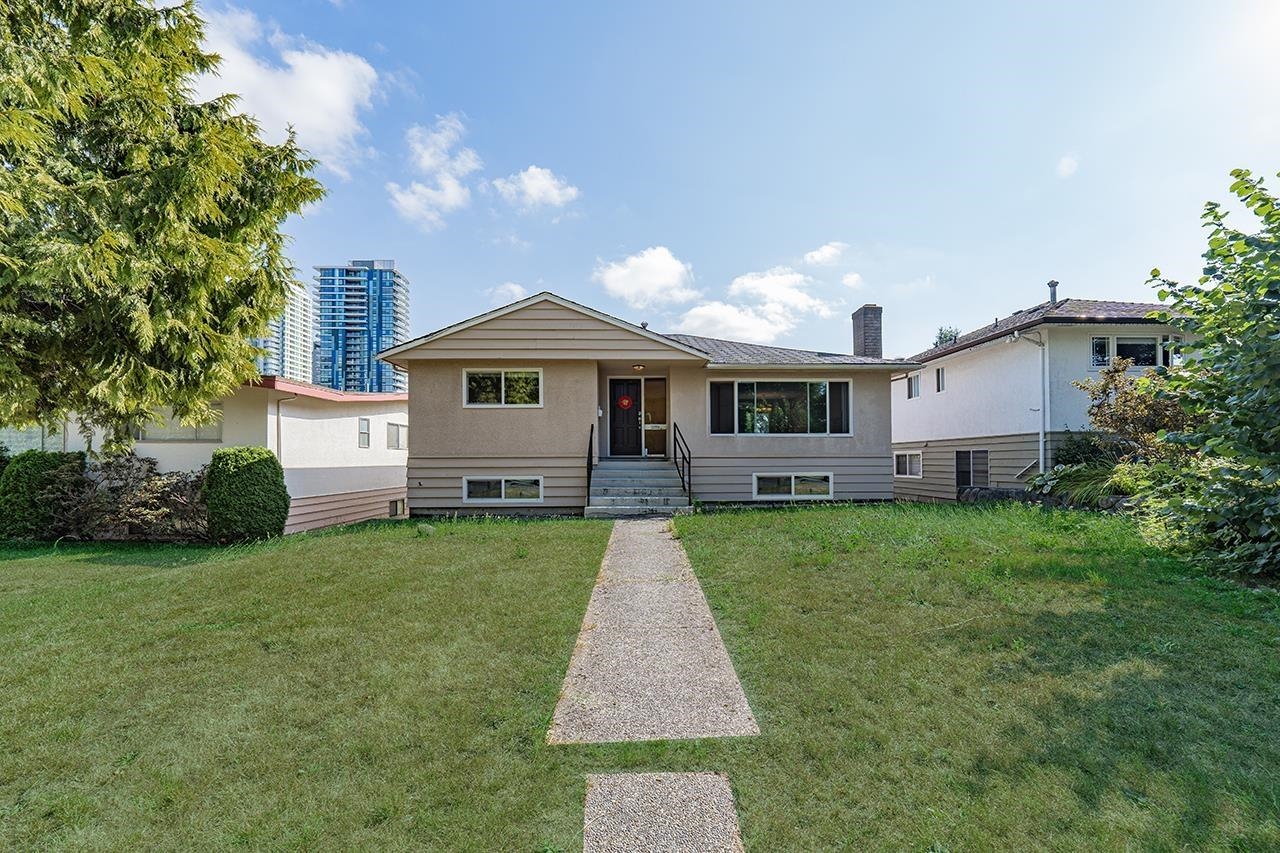
Highlights
Description
- Home value ($/Sqft)$948/Sqft
- Time on Houseful
- Property typeResidential
- Neighbourhood
- Median school Score
- Year built1967
- Mortgage payment
Beautifully updated & well cared for home in fantastic Marpole location on 49.5 x 121.65 lot w/lane and loads of natural light. Refinished original H/W flooring in Living & Dining, & 3 beds. Updated Laminate throughout and carpetin areas, entirely painted & new moldings. Living room w/wood f/p opening to ent dining leading to a huge Sundeck, kitchen features updated stainless appliances w/large eating area, Master ensuite, 2 additional bdrm & nicely re-done bath. Down features large family room with wood f/p, 3 bedrooms with separate entrance w full kitchen, updated 3 pc bath, large laundry & loads of storage. 2 car carport off lane plus a front & back yard to enjoy. Walk to Skytrain, T & T Market, Shoppers, Tim Hortons. Open House Sat and Sun 2-4:00 May 31 and June 1st.
MLS®#R3007887 updated 4 months ago.
Houseful checked MLS® for data 4 months ago.
Home overview
Amenities / Utilities
- Heat source Forced air, natural gas
- Sewer/ septic Public sewer, sanitary sewer
Exterior
- Construction materials
- Foundation
- Roof
- # parking spaces 4
- Parking desc
Interior
- # full baths 2
- # half baths 1
- # total bathrooms 3.0
- # of above grade bedrooms
Location
- Area Bc
- Water source Public
- Zoning description /
Lot/ Land Details
- Lot dimensions 6021.68
Overview
- Lot size (acres) 0.14
- Basement information None
- Building size 2627.0
- Mls® # R3007887
- Property sub type Single family residence
- Status Active
- Tax year 2024
Rooms Information
metric
- Bedroom 3.632m X 3.912m
- Kitchen 3.378m X 3.912m
- Family room 4.42m X 5.309m
- Laundry 3.15m X 5.055m
- Bedroom 2.972m X 3.937m
- Den 2.718m X 3.302m
- Storage 0.965m X 1.499m
- Primary bedroom 3.48m X 4.013m
Level: Main - Bedroom 3.632m X 3.912m
Level: Main - Bedroom 2.972m X 3.886m
Level: Main - Kitchen 2.642m X 2.667m
Level: Main - Eating area 2.515m X 3.073m
Level: Main - Dining room 3.048m X 3.632m
Level: Main - Living room 4.47m X 5.436m
Level: Main - Walk-in closet 0.965m X 1.524m
Level: Main
SOA_HOUSEKEEPING_ATTRS
- Listing type identifier Idx

Lock your rate with RBC pre-approval
Mortgage rate is for illustrative purposes only. Please check RBC.com/mortgages for the current mortgage rates
$-6,640
/ Month25 Years fixed, 20% down payment, % interest
$
$
$
%
$
%

Schedule a viewing
No obligation or purchase necessary, cancel at any time



