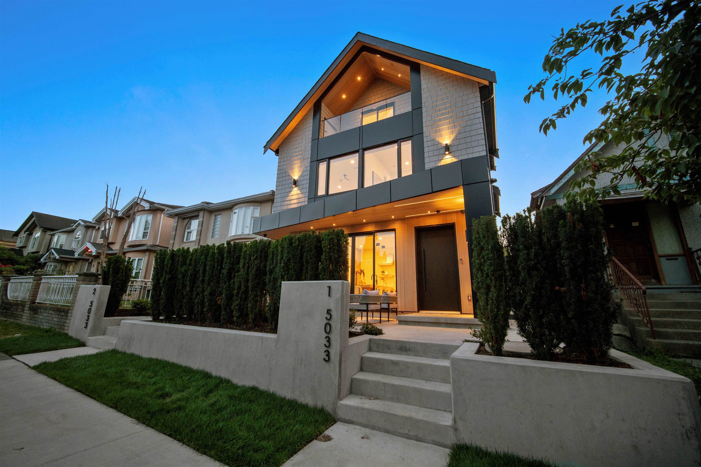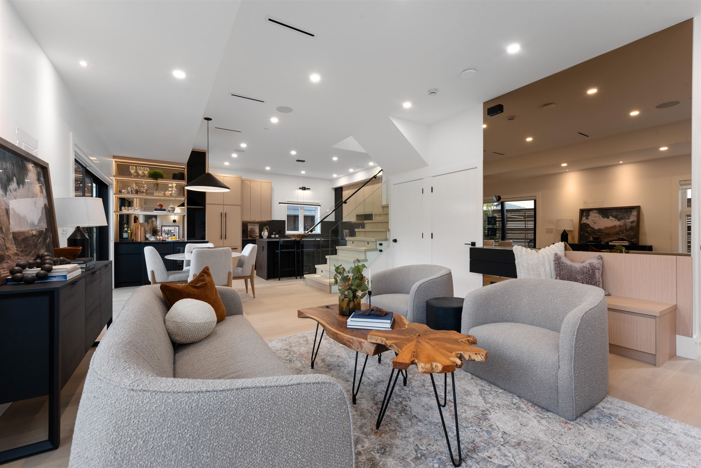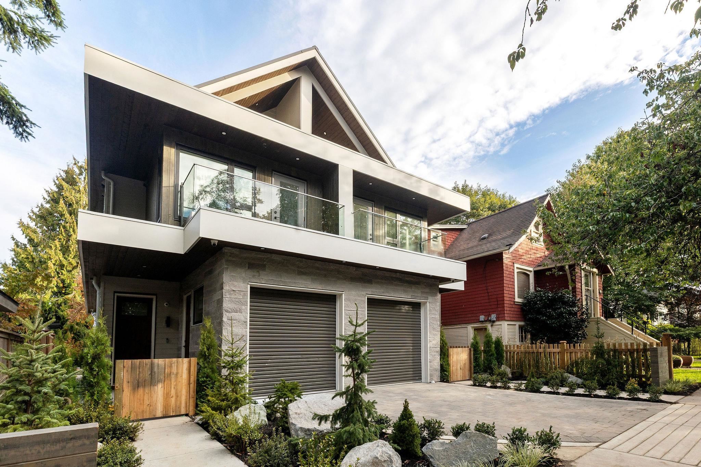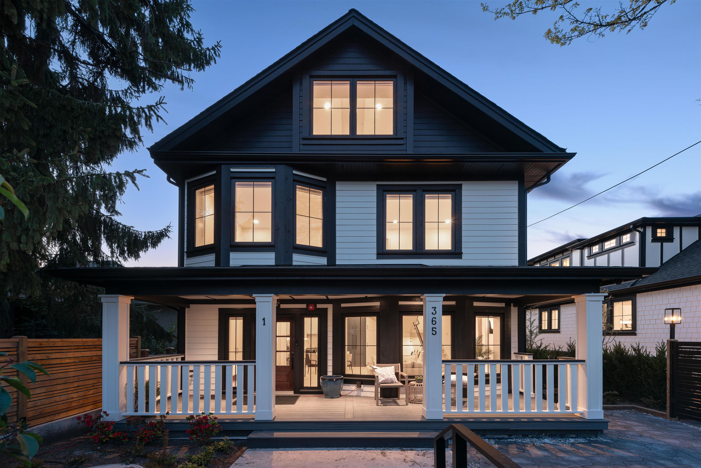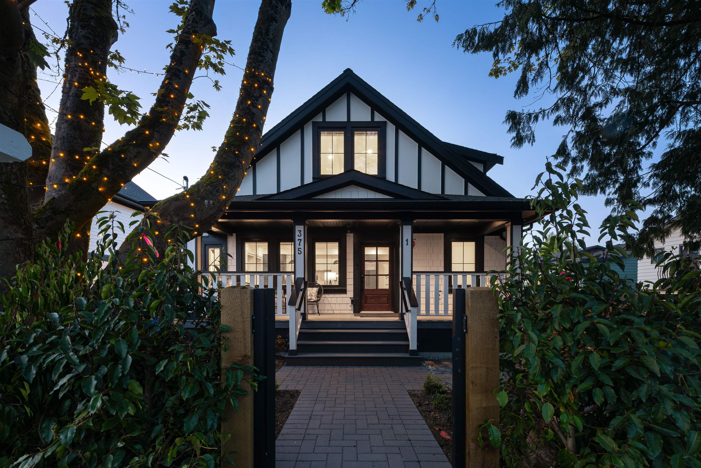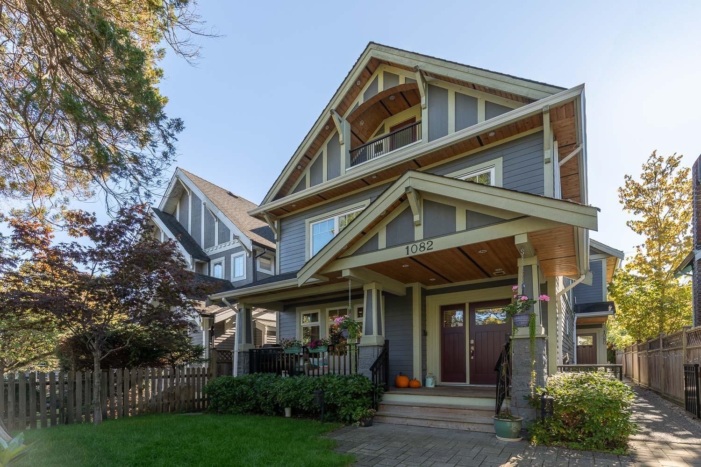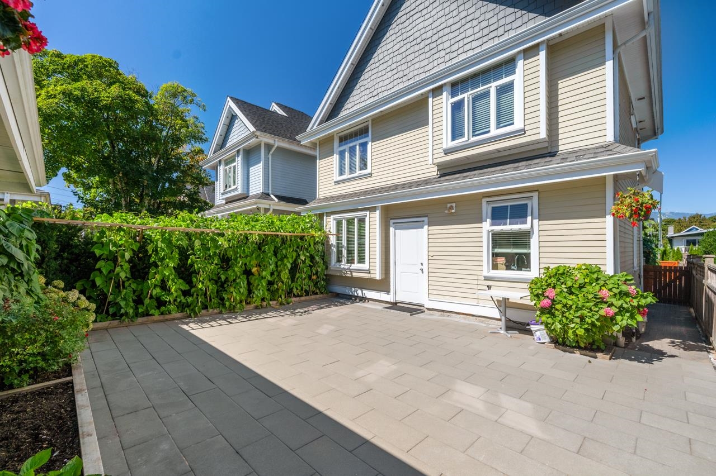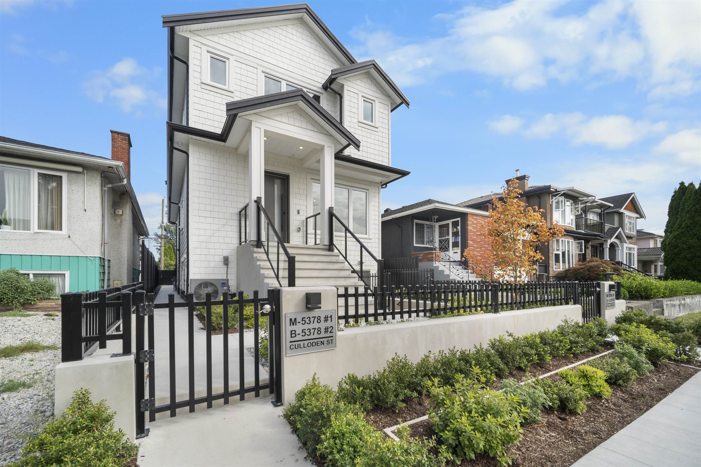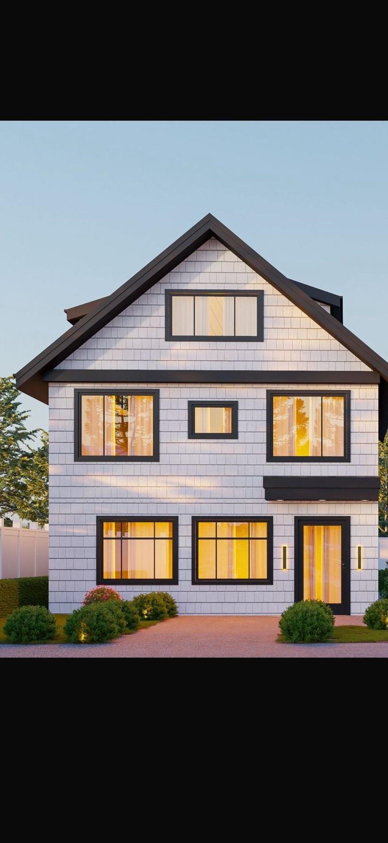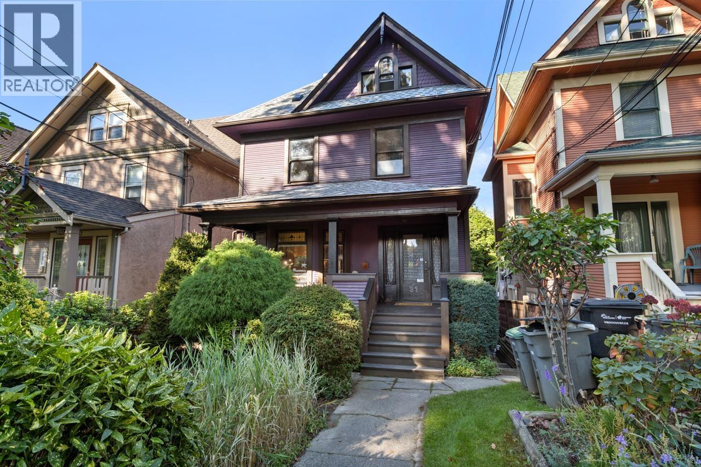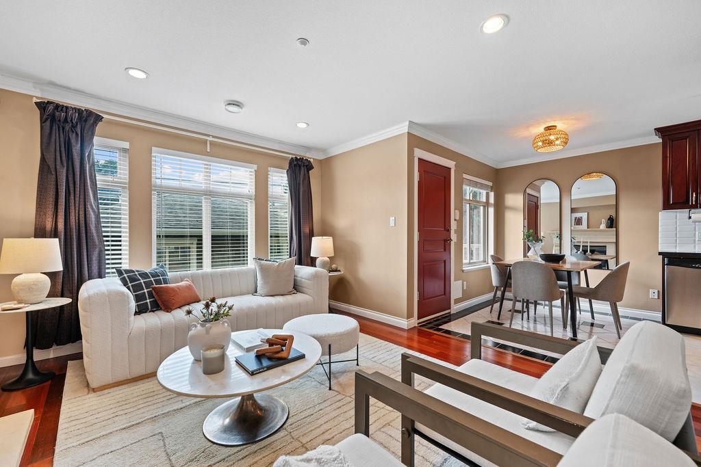- Houseful
- BC
- Vancouver
- Riley Park
- 65 East King Edward Avenue #1
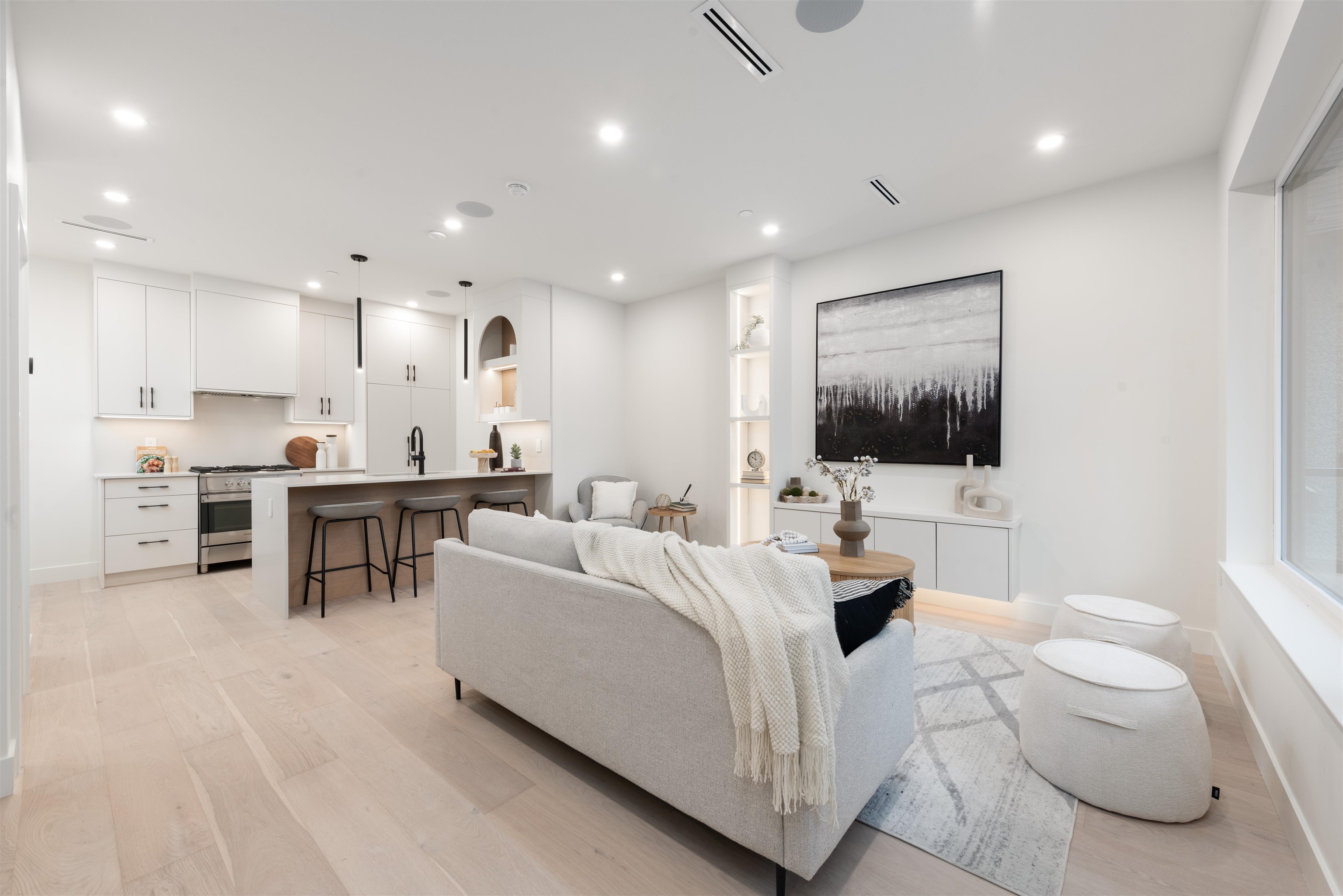
65 East King Edward Avenue #1
65 East King Edward Avenue #1
Highlights
Description
- Home value ($/Sqft)$1,290/Sqft
- Time on Houseful
- Property typeResidential
- Neighbourhood
- CommunityShopping Nearby
- Median school Score
- Year built2025
- Mortgage payment
Step into this stunning SOUTH-facing front duplex featuring 3 spacious bedrooms and 2.5 bathrooms thoughtfully spread across just TWO LEVELS. Offering a smart, functional layout for modern living. Enjoy the ease of an attached garage plus additional driveway parking. The open-concept main floor boasts a perfectly designed dining area, a bright and airy living space, and a seamless indoor-outdoor flow to the covered patio—ideal for year-round entertaining. All three bedrooms are conveniently located on the same floor, perfect for families. Stay comfortable year-round with in-floor radiant electric heating, a heat pump, and air conditioning. Located just minutes from vibrant Main Street with a Walk Score of 98, this home offers unbeatable walkability to shops, cafes, parks, and transit.
Home overview
- Heat source Heat pump, radiant
- Sewer/ septic Public sewer
- Construction materials
- Foundation
- Roof
- Fencing Fenced
- # parking spaces 1
- Parking desc
- # full baths 2
- # half baths 1
- # total bathrooms 3.0
- # of above grade bedrooms
- Appliances Washer/dryer, dishwasher, refrigerator, stove
- Community Shopping nearby
- Area Bc
- View No
- Water source Public
- Zoning description R1-1
- Basement information None
- Building size 1161.0
- Mls® # R3016308
- Property sub type Duplex
- Status Active
- Tax year 2024
- Primary bedroom 3.404m X 3.607m
Level: Above - Bedroom 2.667m X 2.921m
Level: Above - Bedroom 2.667m X 2.946m
Level: Above - Walk-in closet 0.965m X 1.829m
Level: Above - Living room 3.556m X 4.648m
Level: Main - Dining room 1.981m X 2.311m
Level: Main - Kitchen 2.642m X 2.972m
Level: Main - Foyer 1.118m X 3.251m
Level: Main
- Listing type identifier Idx

$-3,995
/ Month

