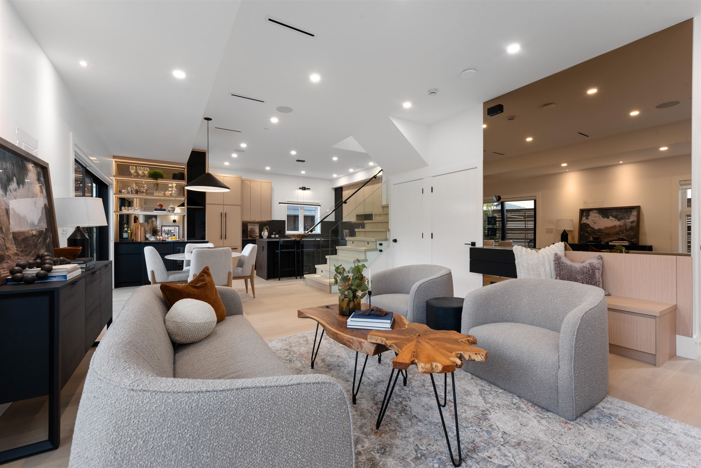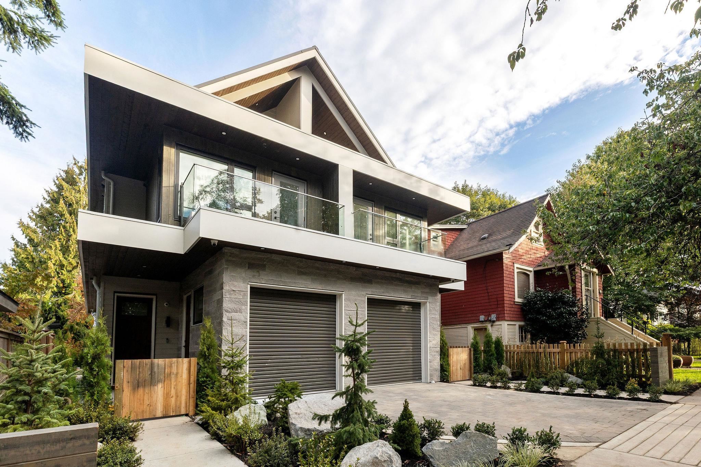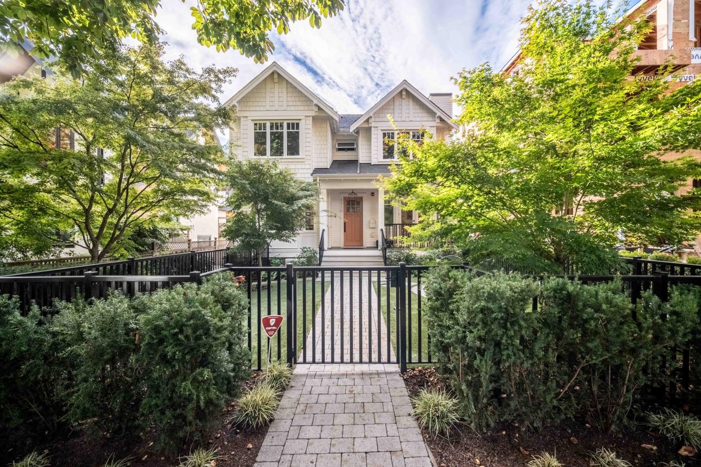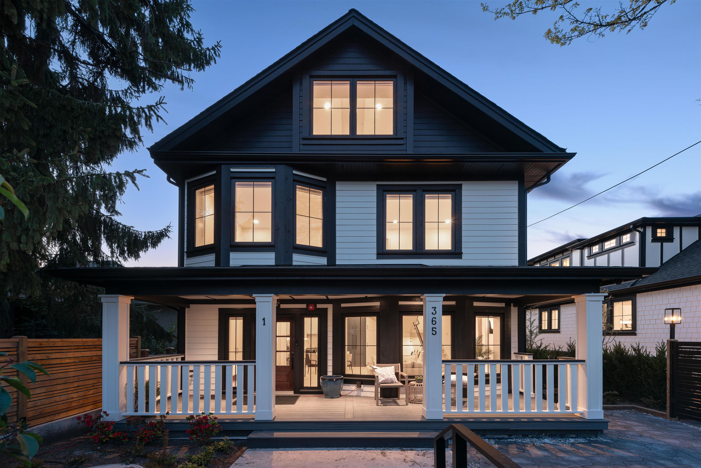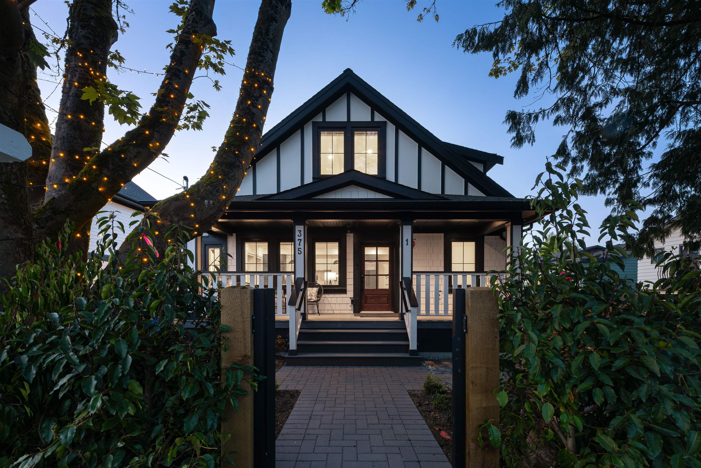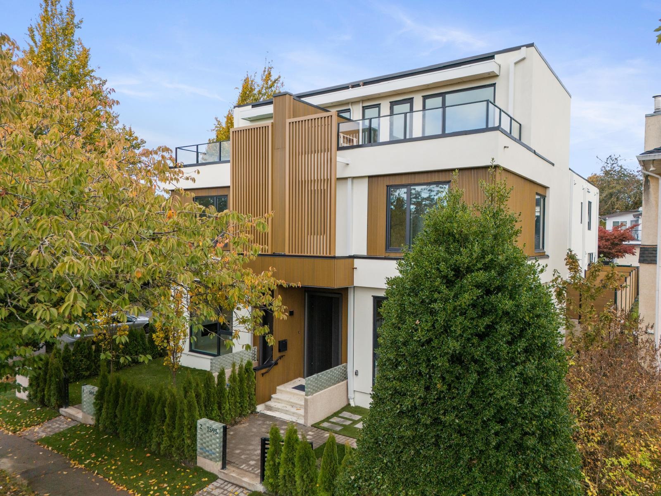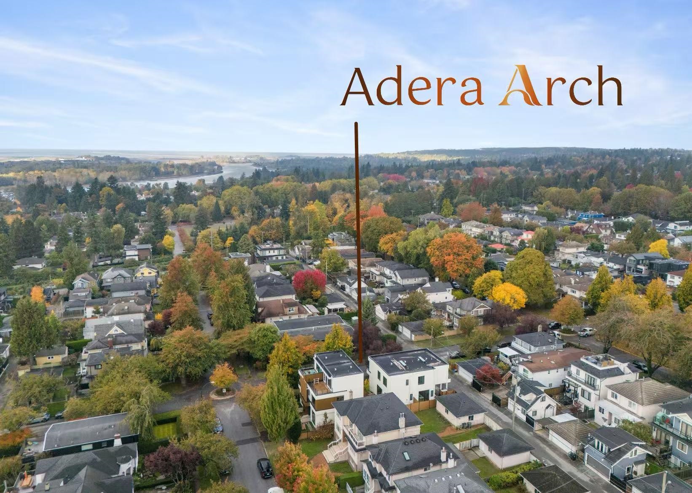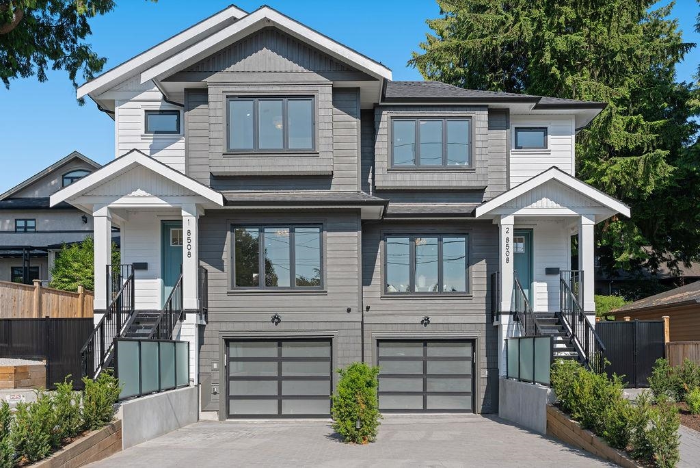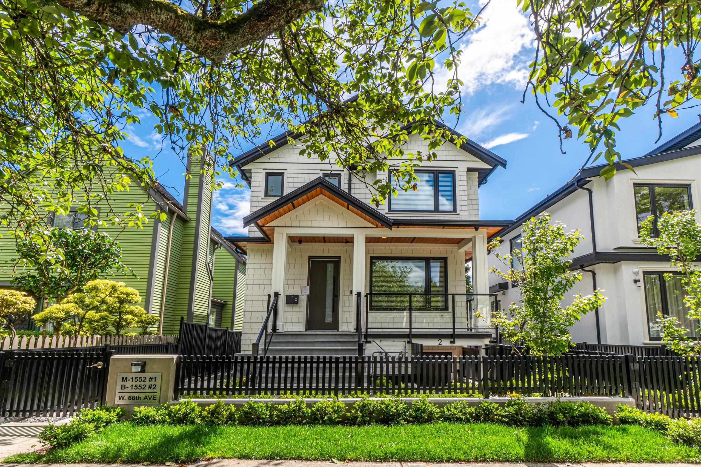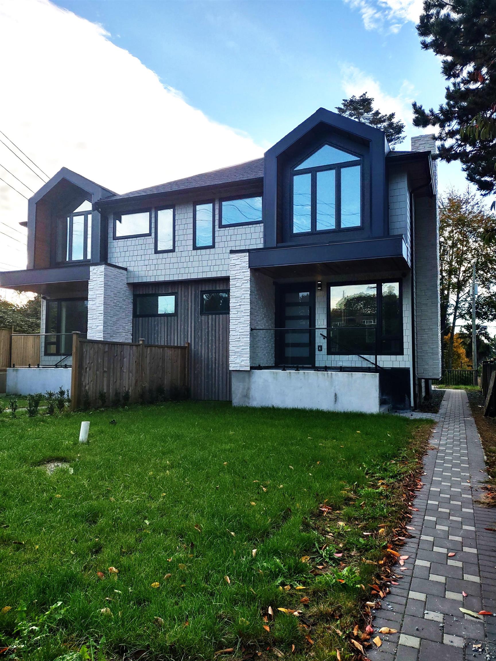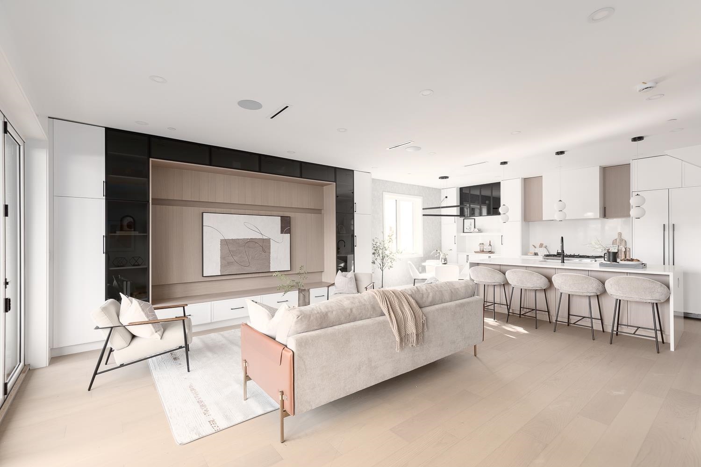- Houseful
- BC
- Vancouver
- Kerrisdale
- 6530 Angus Drive
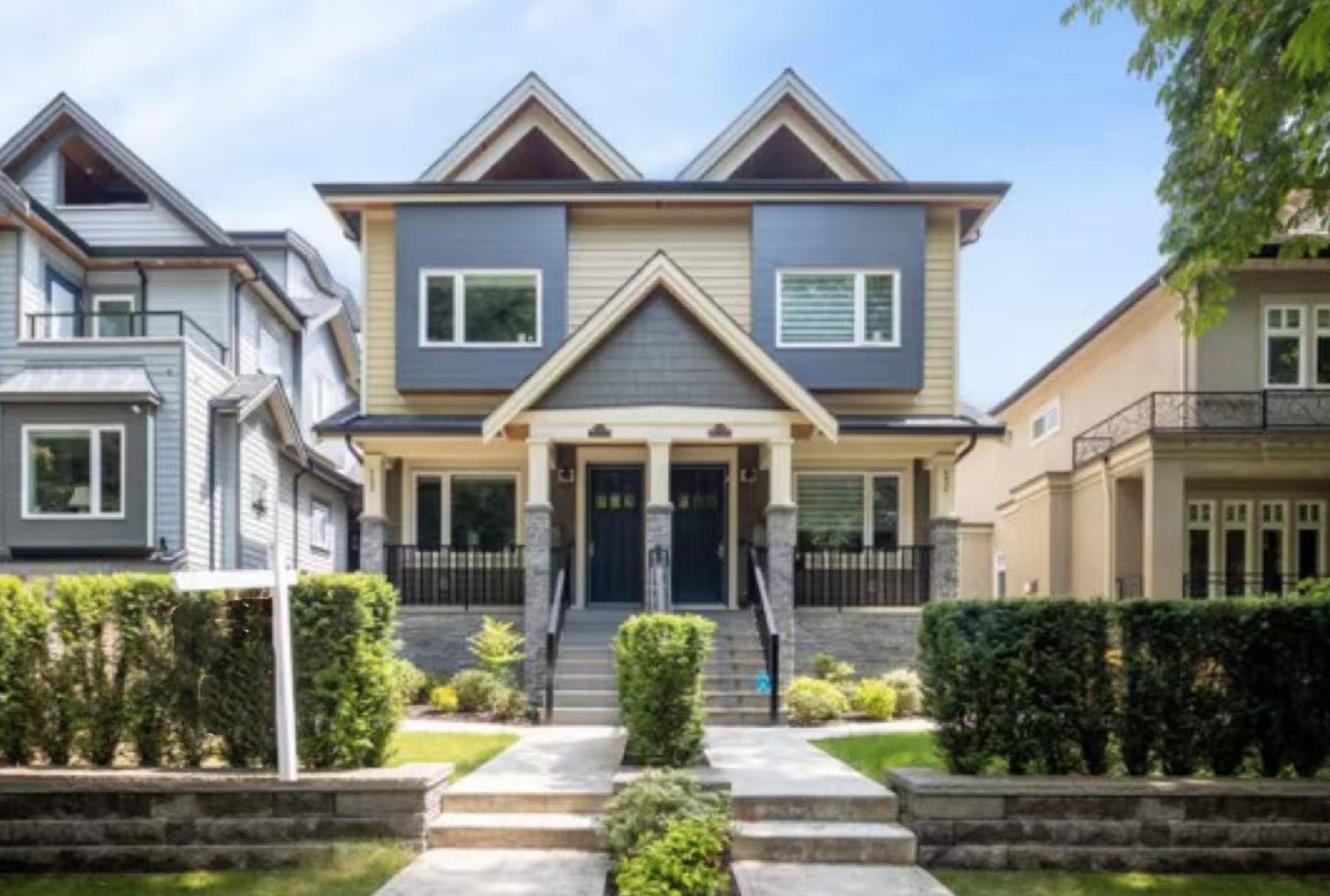
Highlights
Description
- Home value ($/Sqft)$1,250/Sqft
- Time on Houseful
- Property typeResidential
- Neighbourhood
- Median school Score
- Year built2023
- Mortgage payment
Gorgeous custom built executive side by side half duplex in South Granville neighborhood. located on a famous quiet, tree-lined street ANGUS DR. This 5 bed 5 bath home features a legal 1-bed suite w/ separate entry, ideal mortgage helper. Designer kitchen and marble-finished baths, open layout for entertaining, and gas-fired radiant heat (low cost, efficient vs. electric). Bonus 145 sqft crawl space for storage, Attic Level bedroom also ensuite full bath, covered BBQ porch, stone exterior, and private paved patio. Features include HRV, security cameras, Cat 5 wiring, built-in vacuum. Walk to Magee, Maple Grove, community centre,pool, library, shops, bank,Save-On & restaurant.Half a block to transportation, direct bus route to UBC, Langara College and downtown.
Home overview
- Heat source Hot water, radiant
- Sewer/ septic Public sewer, sanitary sewer, storm sewer
- Construction materials
- Foundation
- Roof
- # parking spaces 1
- Parking desc
- # full baths 4
- # half baths 1
- # total bathrooms 5.0
- # of above grade bedrooms
- Area Bc
- Water source Public
- Zoning description Rs-6
- Lot dimensions 4563.0
- Lot size (acres) 0.1
- Basement information Full
- Building size 1758.0
- Mls® # R3046151
- Property sub type Duplex
- Status Active
- Tax year 2023
- Living room 2.489m X 3.404m
- Kitchen 1.219m X 3.861m
- Bedroom 2.896m X 2.464m
- Bedroom 3.124m X 3.556m
- Bedroom 2.311m X 3.353m
Level: Above - Primary bedroom 3.048m X 3.454m
Level: Above - Bedroom 2.845m X 2.464m
Level: Above - Foyer 1.524m X 2.007m
Level: Main - Living room 3.683m X 3.099m
Level: Main - Dining room 3.2m X 3.099m
Level: Main - Kitchen 3.048m X 2.464m
Level: Main
- Listing type identifier Idx

$-5,861
/ Month

