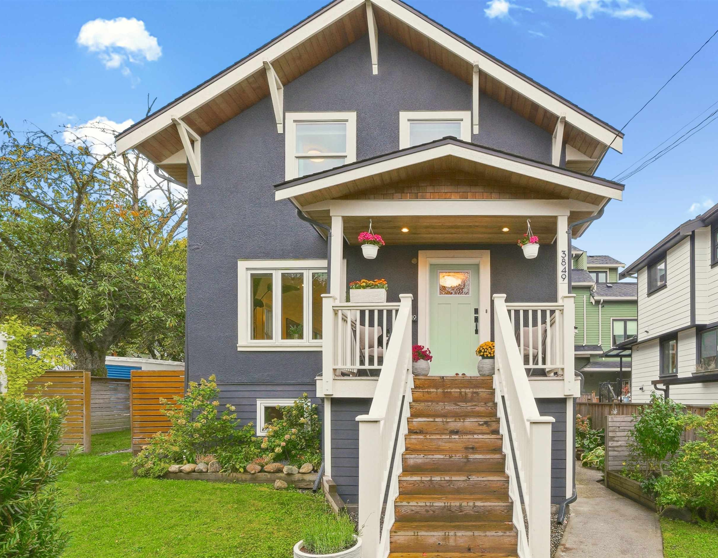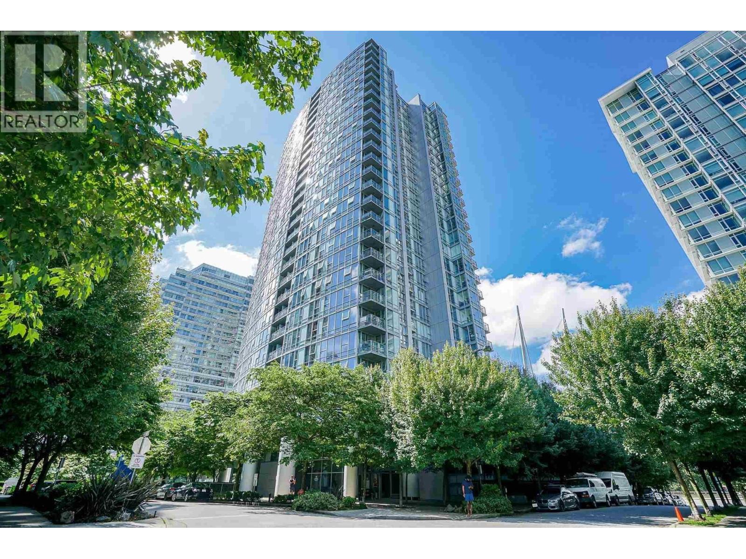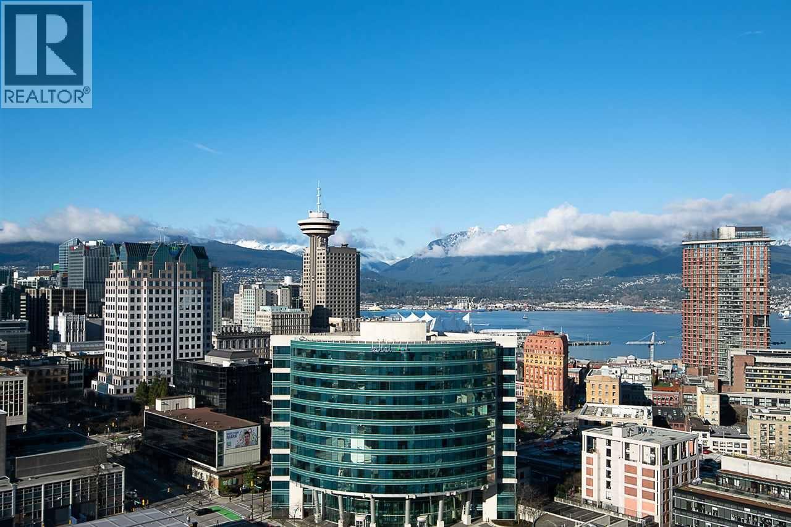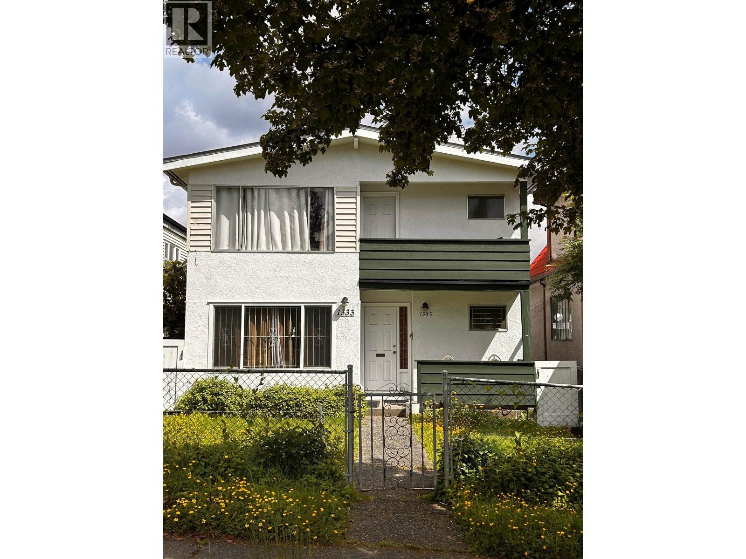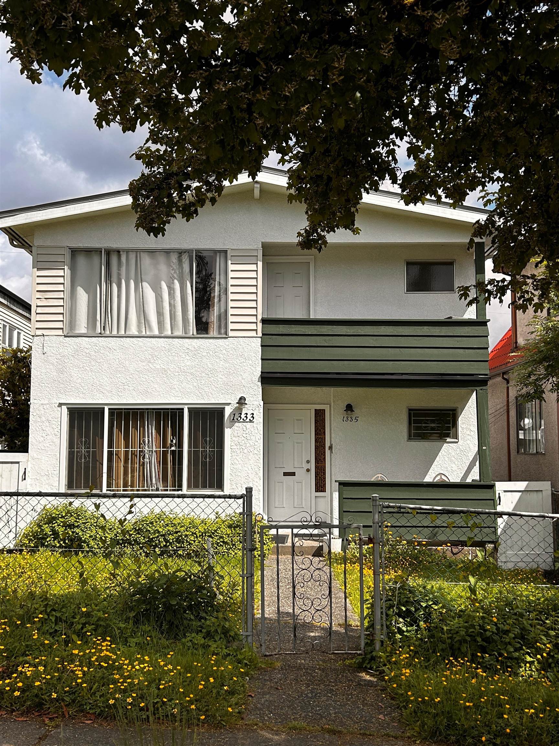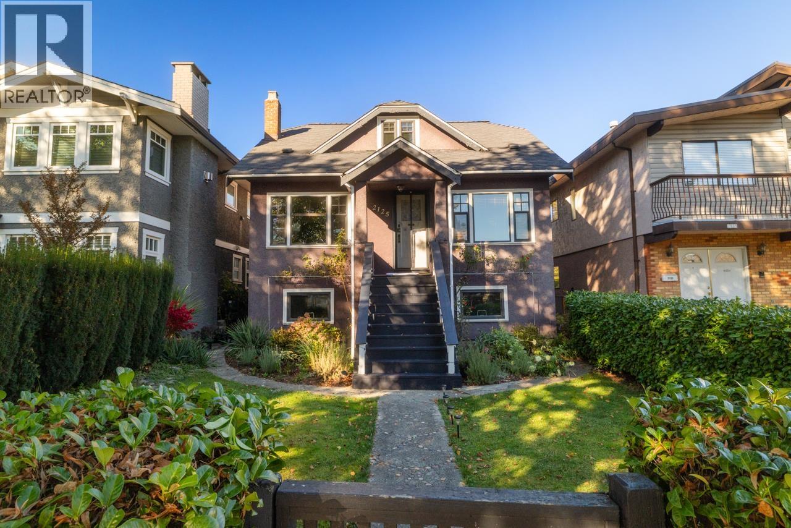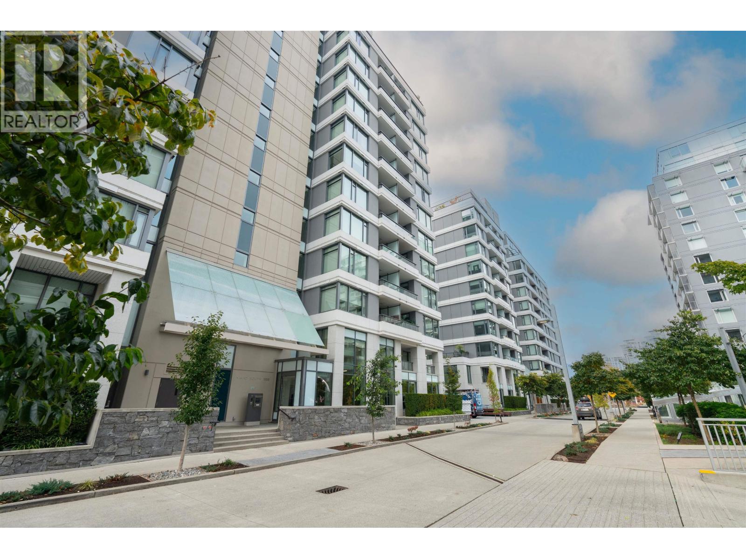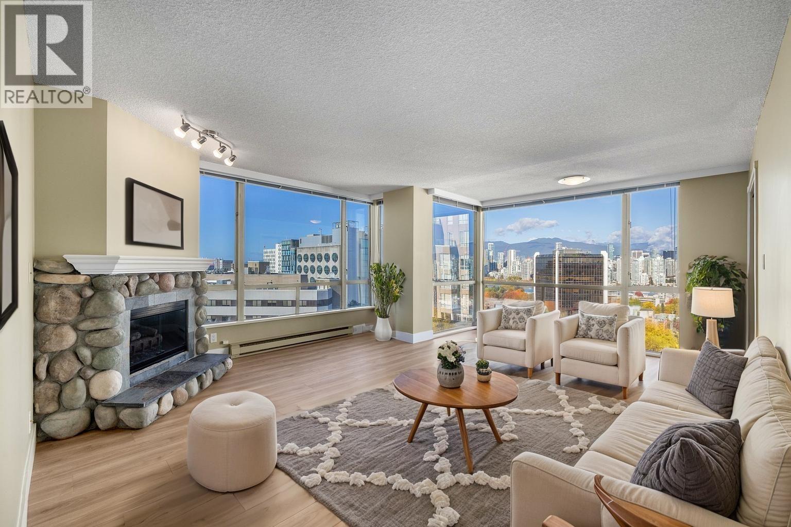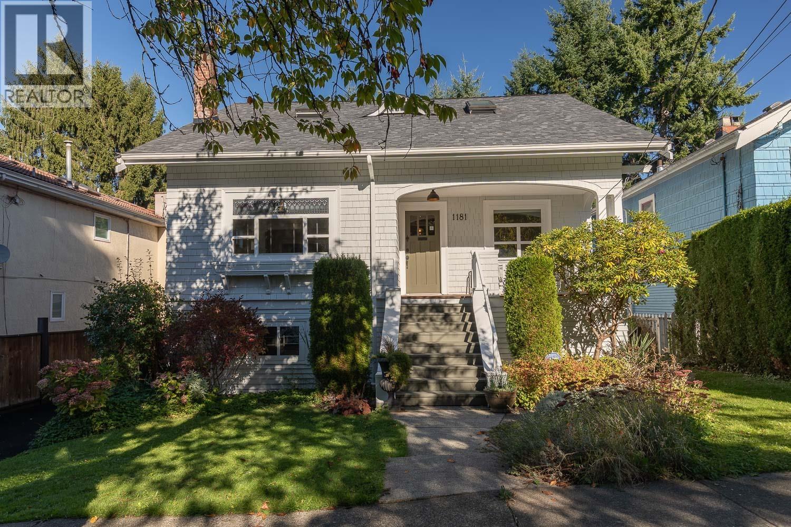- Houseful
- BC
- Vancouver
- Mt. Pleasant
- 654 East 7th Avenue
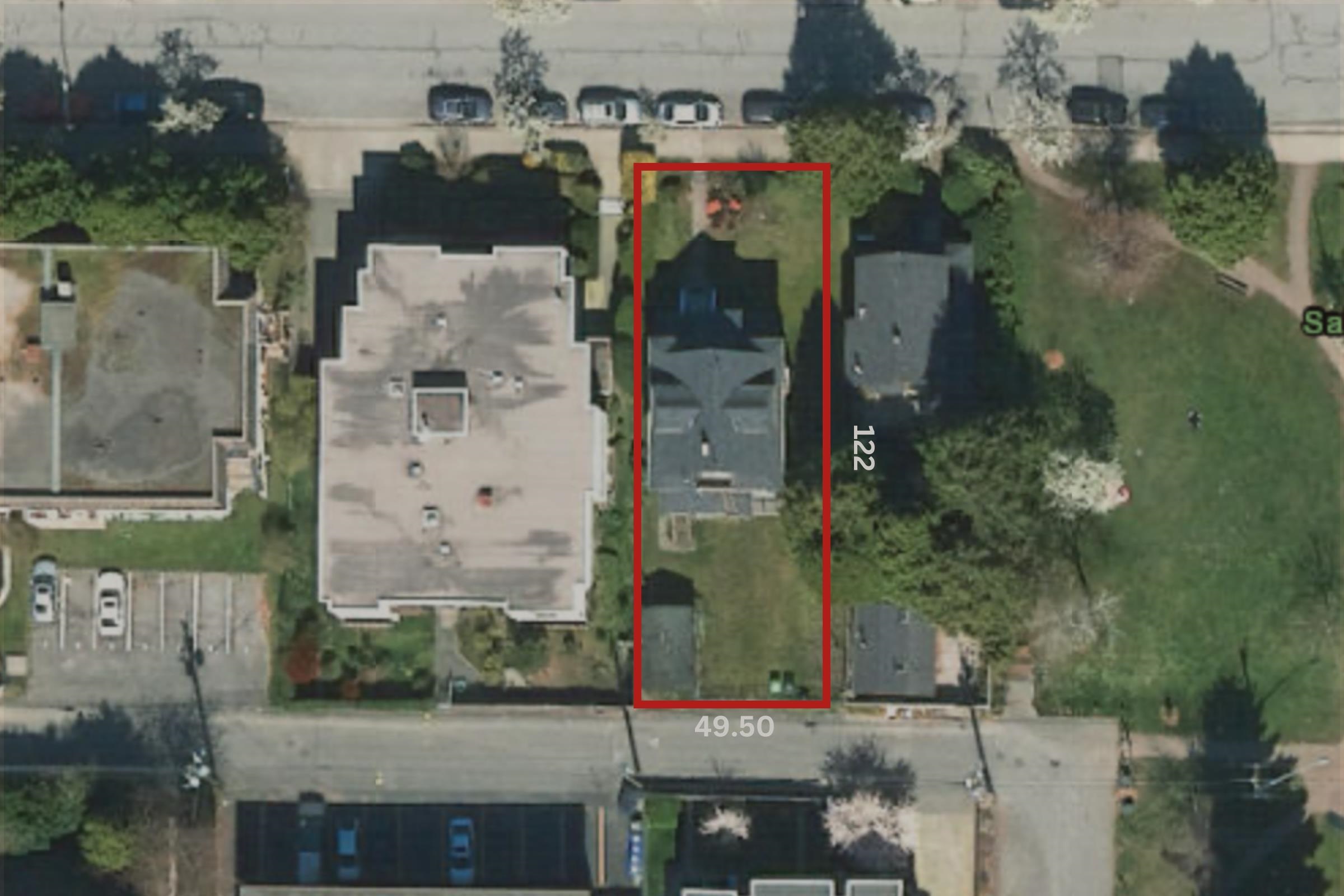
Highlights
Description
- Home value ($/Sqft)$927/Sqft
- Time on Houseful
- Property typeResidential
- Neighbourhood
- Median school Score
- Year built1909
- Mortgage payment
Multiplex Development Opportunity in Mount Pleasant! Investor or Builder Opportunity! Can’t decide between a duplex, multiplex, or rental project? This property offers the flexibility to pursue multiple options under the new R3-3 zoning guidelines. Situated on a 49.5’ x 122’ lot in desirable Mount Pleasant, this home presents a rare chance to redevelop in one of Vancouver’s most sought-after neighbourhoods. Whether you’re looking to build a duplex, multiplex, or rental-focused multiplex following R1 regulations, the possibilities are wide open for the right vision. Just steps from shopping, restaurants, the Seawall, and more, this is a prime opportunity to build for eager buyers in one of Vancouver’s most desirable neighbourhoods. Contact me for more details.
Home overview
- Heat source Forced air, wood
- Construction materials
- Foundation
- Roof
- Parking desc
- # full baths 1
- # half baths 1
- # total bathrooms 2.0
- # of above grade bedrooms
- Appliances Washer/dryer, dishwasher, refrigerator, stove
- Area Bc
- Water source Public
- Zoning description Rm-4
- Lot dimensions 6039.0
- Lot size (acres) 0.14
- Basement information None
- Building size 3344.0
- Mls® # R3057677
- Property sub type Single family residence
- Status Active
- Tax year 2025
- Recreation room 4.928m X 4.115m
- Bedroom 3.073m X 2.921m
- Storage 7.087m X 7.29m
- Living room 4.369m X 4.445m
Level: Above - Bedroom 3.734m X 3.658m
Level: Above - Primary bedroom 4.47m X 3.734m
Level: Above - Dining room 3.099m X 3.912m
Level: Above - Den 2.261m X 2.769m
Level: Above - Kitchen 2.438m X 3.912m
Level: Above - Dining room 2.794m X 3.023m
Level: Above - Living room 4.724m X 4.343m
Level: Main - Kitchen 1.727m X 3.734m
Level: Main - Foyer 3.15m X 3.658m
Level: Main - Bedroom 3.531m X 3.175m
Level: Main - Family room 4.42m X 3.912m
Level: Main - Mud room 1.727m X 1.676m
Level: Main
- Listing type identifier Idx

$-8,267
/ Month




