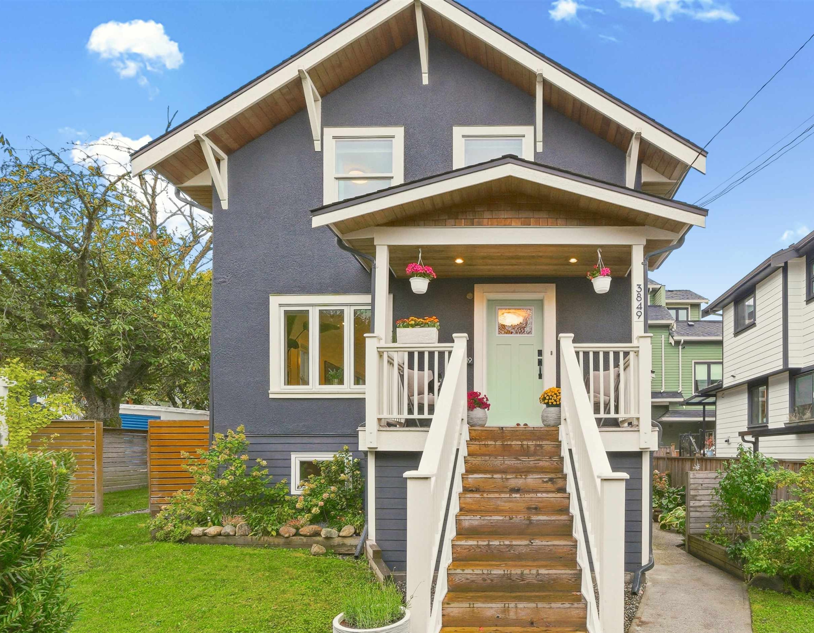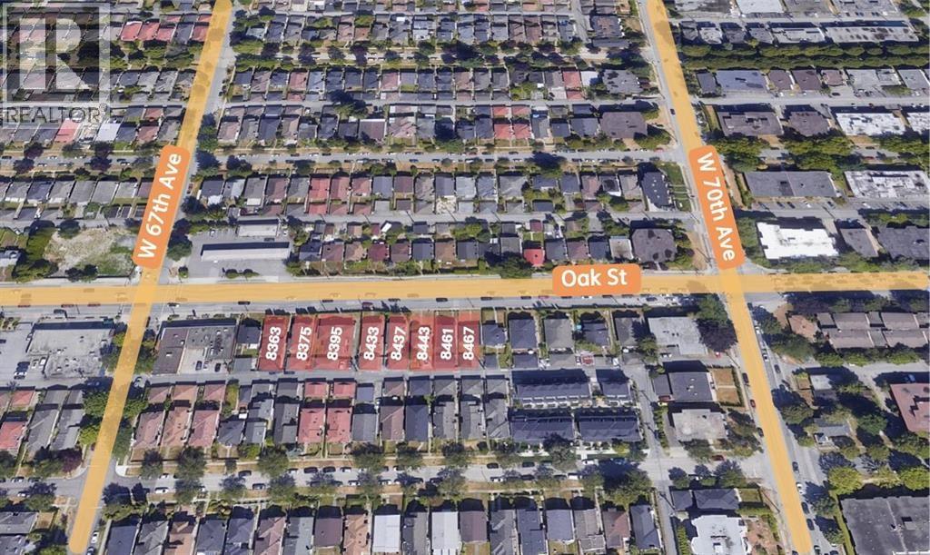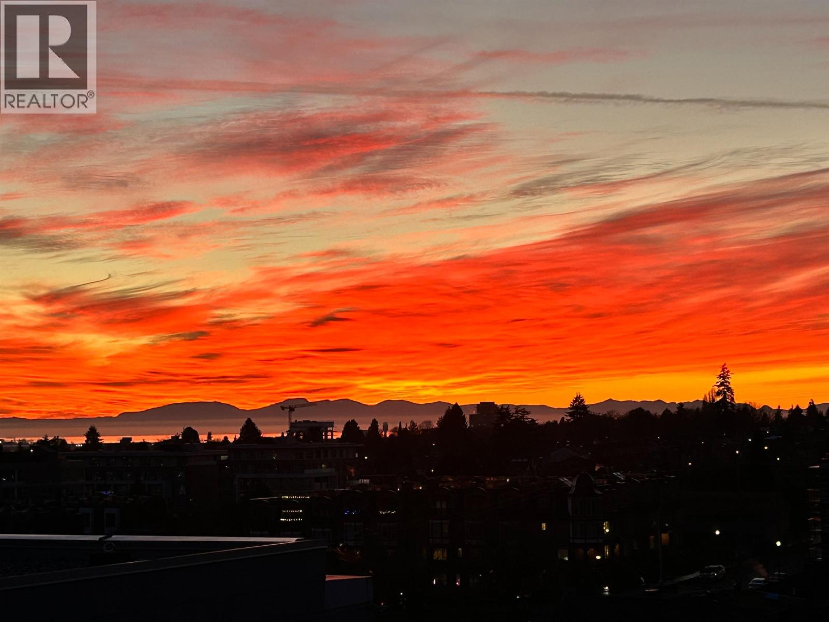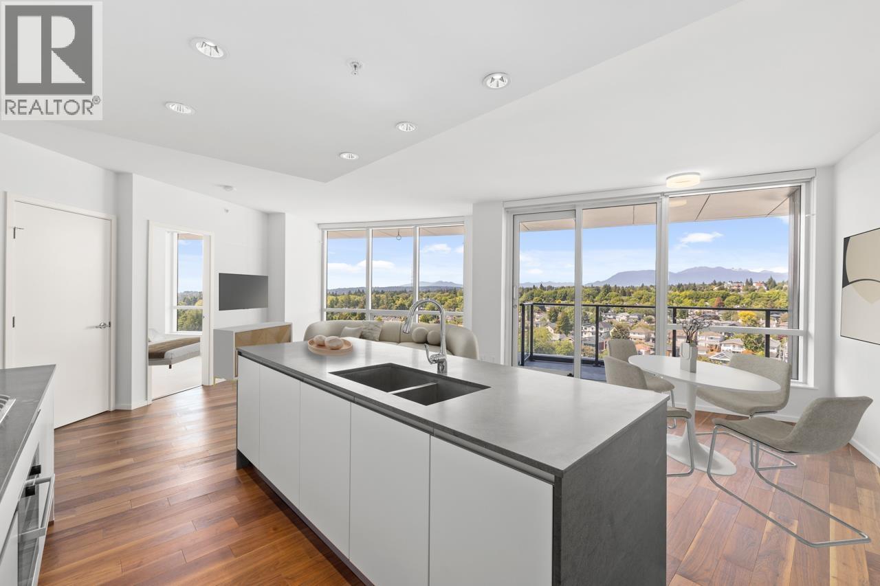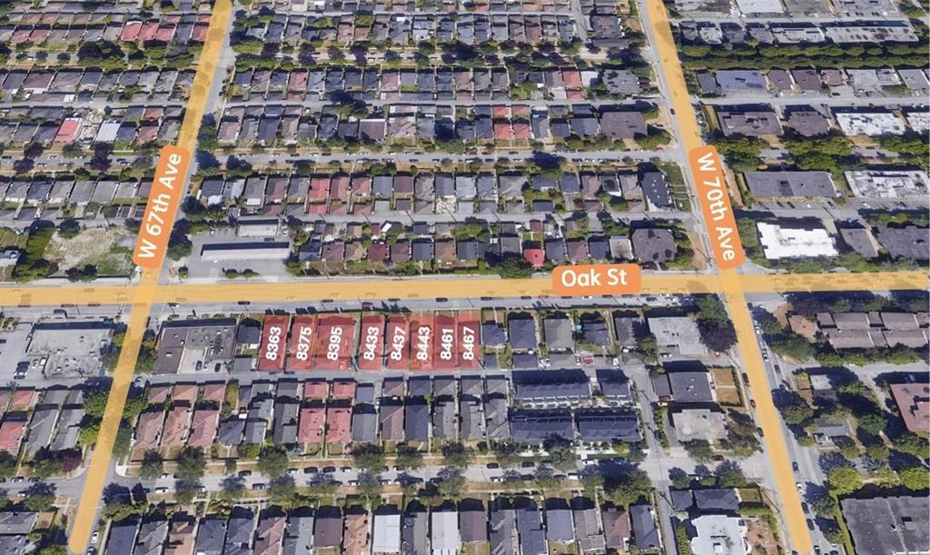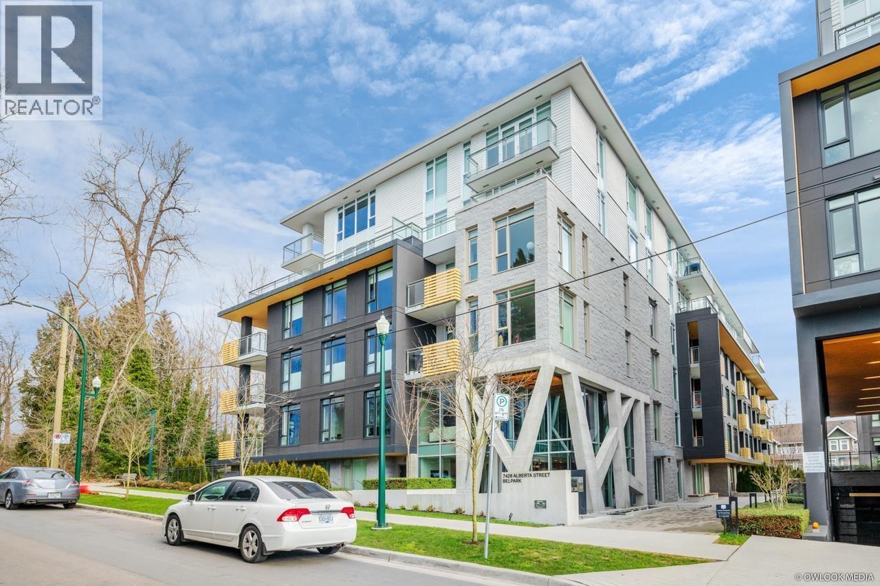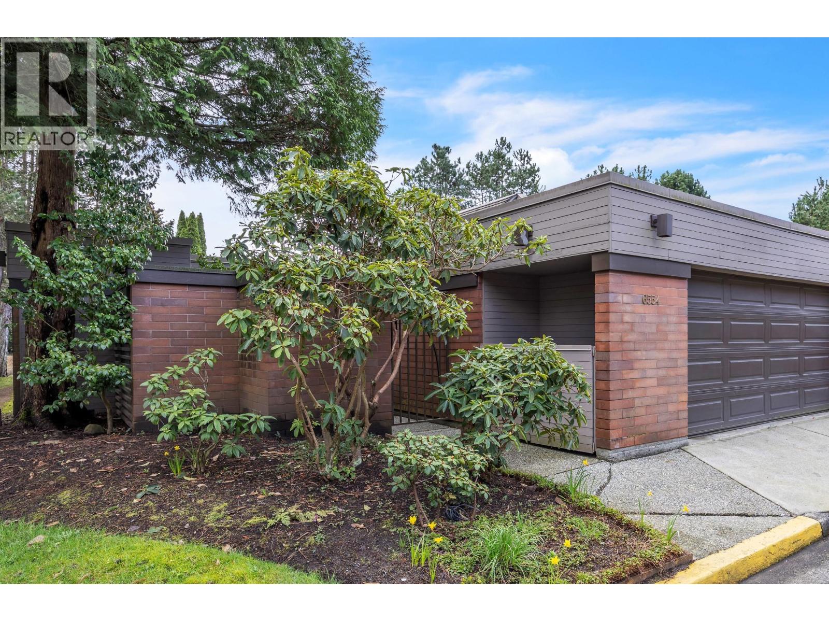
Highlights
This home is
1%
Time on Houseful
42 Days
School rated
6.7/10
Vancouver
-3.63%
Description
- Home value ($/Sqft)$1,107/Sqft
- Time on Houseful42 days
- Property typeSingle family
- Neighbourhood
- Median school Score
- Year built1979
- Garage spaces2
- Mortgage payment
Spacious 1-level, 2 bedroom/2 bath, 1,624 sq. ft. town home in desirable Langara Estates offers entertainment-sized rooms, air conditioning, a private 2-car garage, and plenty of storage with both attic and crawl space. Thoughtfully maintained, it easily accommodates house-sized furniture. Enjoy the sunny patio with tranquil views of the pond and lush greenery in this quiet, resort-style community featuring landscaped grounds and an indoor pool, located just 2 blocks from the Canada Line and close to Langara Golf Course, Langara College, the YMCA, and the soon-to-be redeveloped Oakridge Mall. Perfect for downsizers, young families, or anyone seeking privacy, space and convenience. Open house Sun Sept 28 2-4PM (id:63267)
Home overview
Amenities / Utilities
- Cooling Air conditioned
- Heat source Natural gas
- Heat type Forced air
- Has pool (y/n) Yes
Exterior
- # garage spaces 2
- # parking spaces 2
- Has garage (y/n) Yes
Interior
- # full baths 2
- # total bathrooms 2.0
- # of above grade bedrooms 2
Location
- Community features Pets allowed with restrictions
- View View
- Directions 2073919
Overview
- Lot size (acres) 0.0
- Building size 1624
- Listing # R3045548
- Property sub type Single family residence
- Status Active
SOA_HOUSEKEEPING_ATTRS
- Listing source url Https://www.realtor.ca/real-estate/28837292/6554-pinehurst-drive-vancouver
- Listing type identifier Idx
The Home Overview listing data and Property Description above are provided by the Canadian Real Estate Association (CREA). All other information is provided by Houseful and its affiliates.

Lock your rate with RBC pre-approval
Mortgage rate is for illustrative purposes only. Please check RBC.com/mortgages for the current mortgage rates
$-4,135
/ Month25 Years fixed, 20% down payment, % interest
$660
Maintenance
$
$
$
%
$
%

Schedule a viewing
No obligation or purchase necessary, cancel at any time







