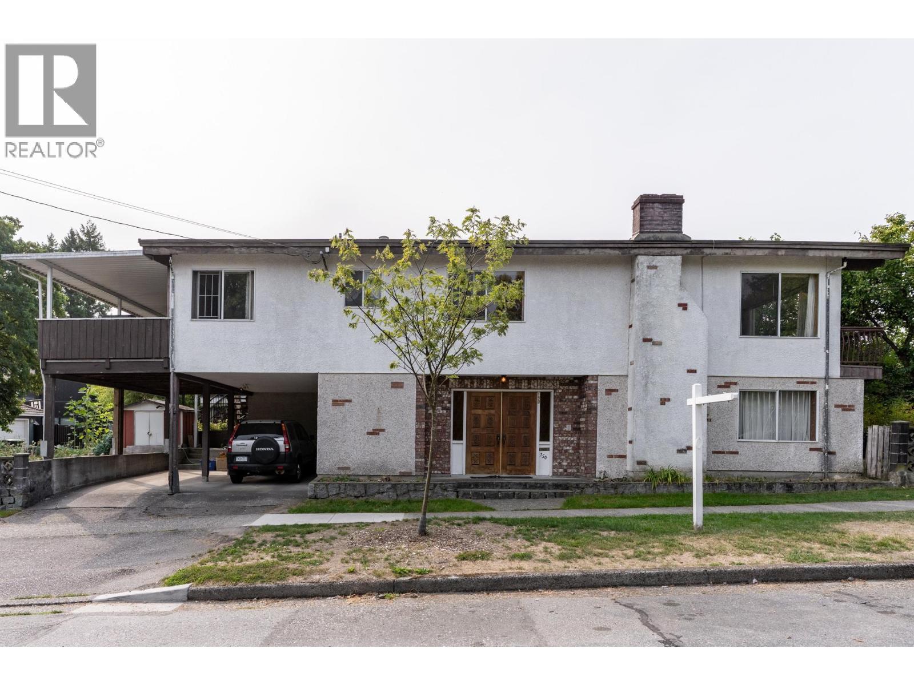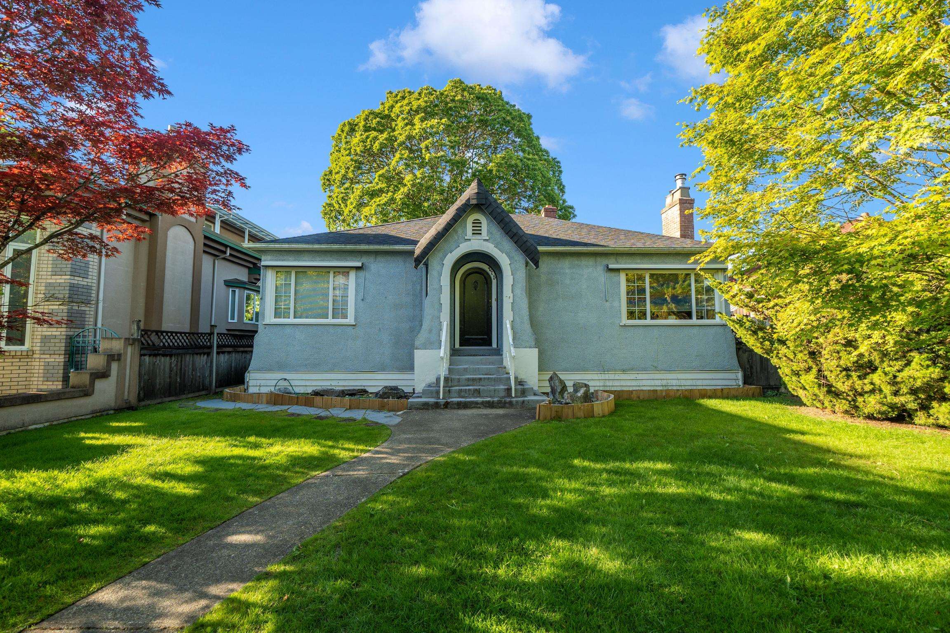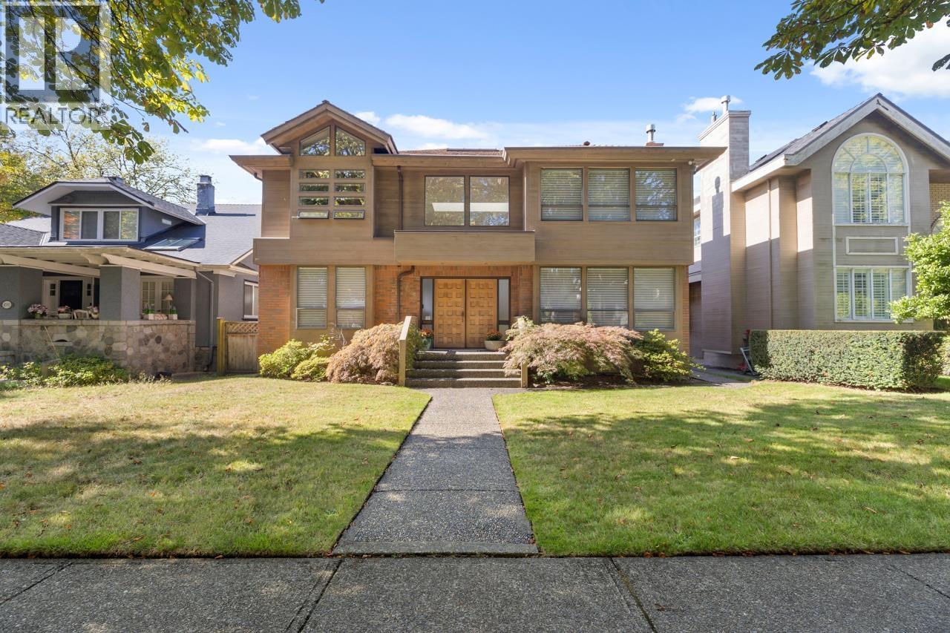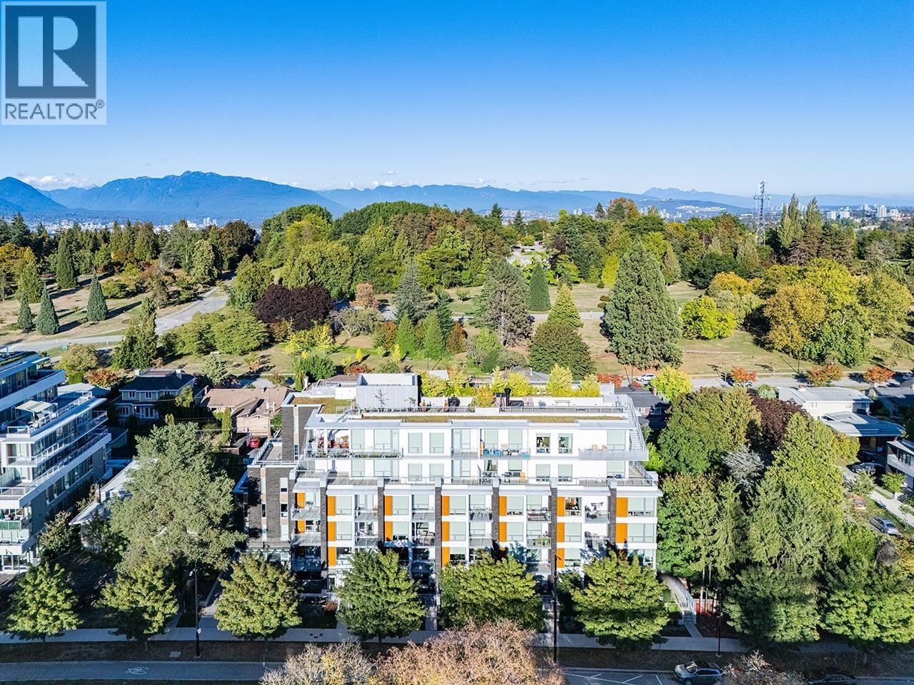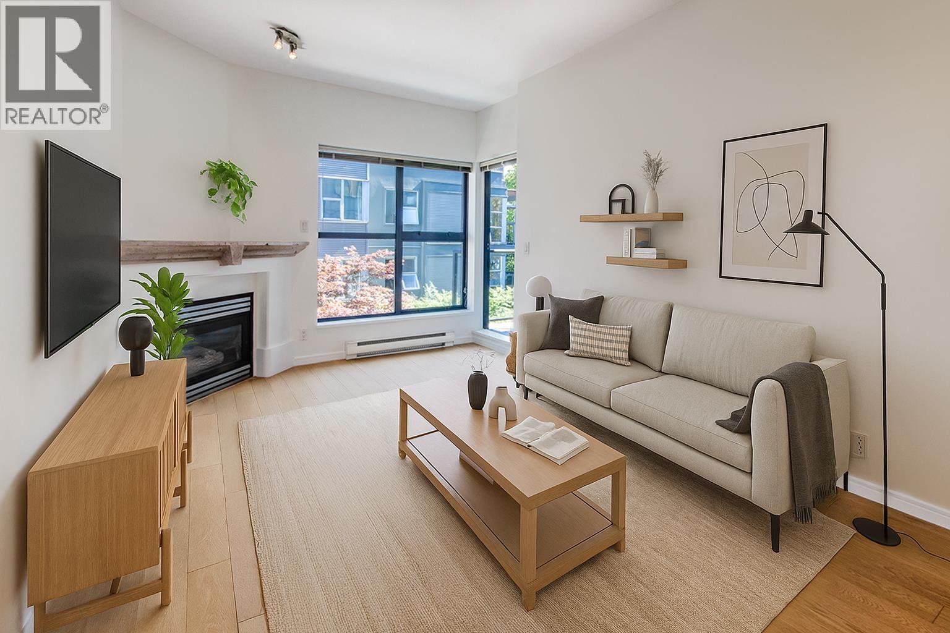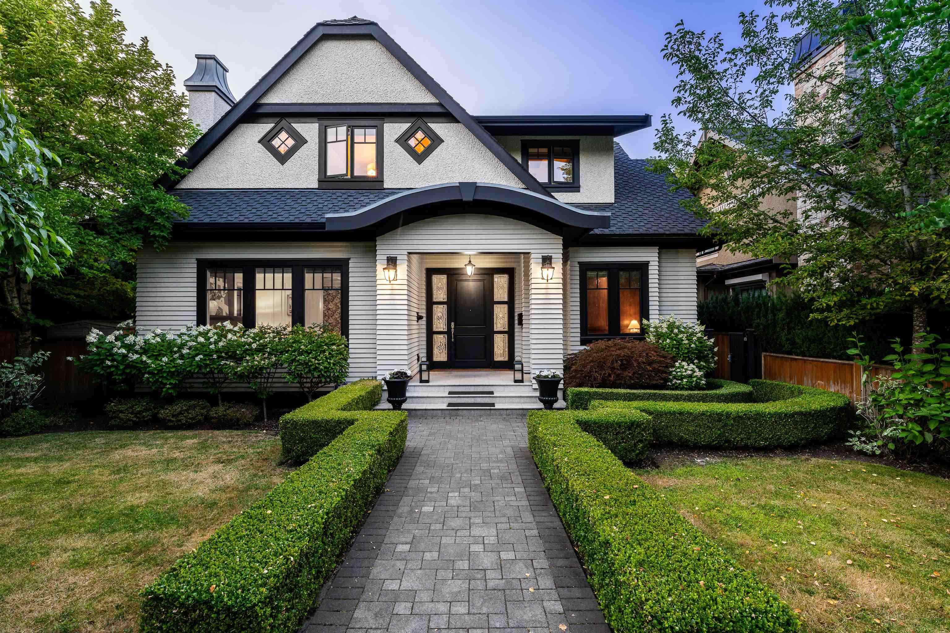- Houseful
- BC
- Vancouver
- Kerrisdale
- 6579 Angus Drive
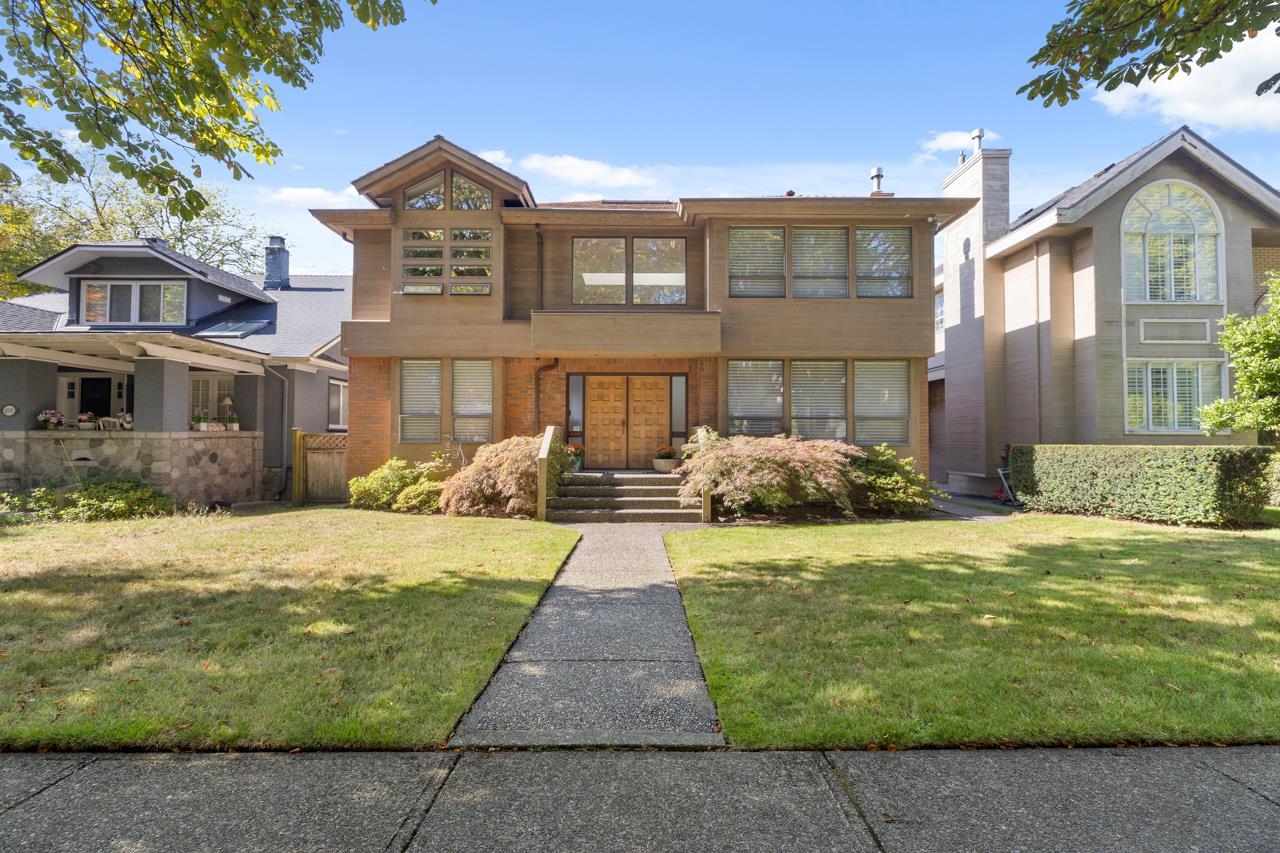
Highlights
Description
- Home value ($/Sqft)$1,185/Sqft
- Time on Houseful
- Property typeResidential
- Neighbourhood
- CommunityShopping Nearby
- Median school Score
- Year built1988
- Mortgage payment
Gorgeous one owner custom designed family home built to the highest standards. Located on an exclusive leafy street in a prestigious neighbourhood of Kerrisdale! Soaring ceilings, sun filled spaces, a grand living and dining room for your largest gatherings. A quiet office, chef-sized kitchen, a bright eating nook and cozy family room opening onto the west facing deck for evening sunsets. The curved skylit staircase leads to 3 oversized bedrooms and a primary retreat w/ spa-inspired ensuite and space for your entire wardrobe. 2 car garage, fully fenced yard and partial basement with room to expand! Recently updated stainless appliances, on-demand boiler, AC, furnace, W/D, paint, h/w floors and in-floor heat. Steps to local shops, top schools and the Arbutus Greenway. Open House Sat 2-4pm.
Home overview
- Heat source Electric, hot water, radiant
- Sewer/ septic Public sewer, sanitary sewer, storm sewer
- Construction materials
- Foundation
- Roof
- # parking spaces 2
- Parking desc
- # full baths 2
- # half baths 2
- # total bathrooms 4.0
- # of above grade bedrooms
- Community Shopping nearby
- Area Bc
- Water source Public
- Zoning description R1-1
- Lot dimensions 6381.0
- Lot size (acres) 0.15
- Basement information Partial
- Building size 3949.0
- Mls® # R3052342
- Property sub type Single family residence
- Status Active
- Tax year 2025
- Bedroom 3.226m X 3.962m
Level: Above - Primary bedroom 4.318m X 6.426m
Level: Above - Bedroom 2.769m X 4.013m
Level: Above - Walk-in closet 2.261m X 2.565m
Level: Above - Bedroom 3.353m X 3.962m
Level: Above - Games room 4.089m X 4.801m
Level: Basement - Workshop 2.616m X 3.175m
Level: Basement - Living room 4.318m X 5.207m
Level: Main - Kitchen 3.658m X 7.544m
Level: Main - Laundry 1.753m X 3.048m
Level: Main - Dining room 4.013m X 4.572m
Level: Main - Family room 3.988m X 4.953m
Level: Main - Office 3.378m X 4.013m
Level: Main - Eating area 2.718m X 3.048m
Level: Main
- Listing type identifier Idx

$-12,480
/ Month

