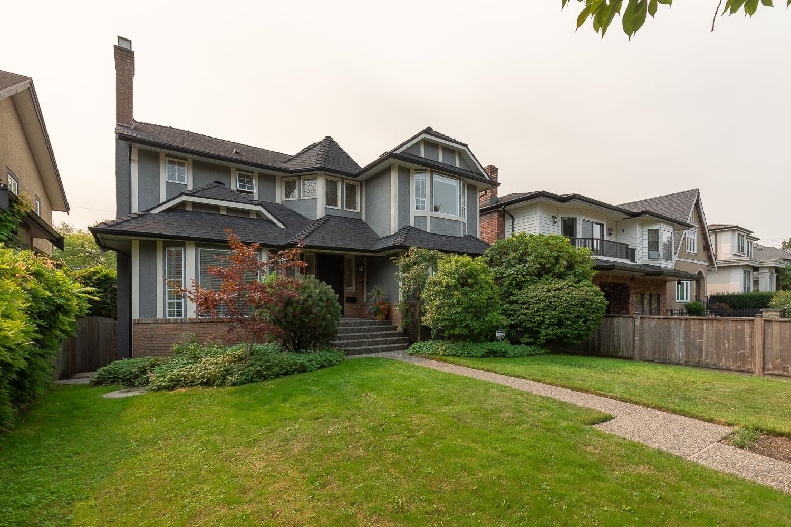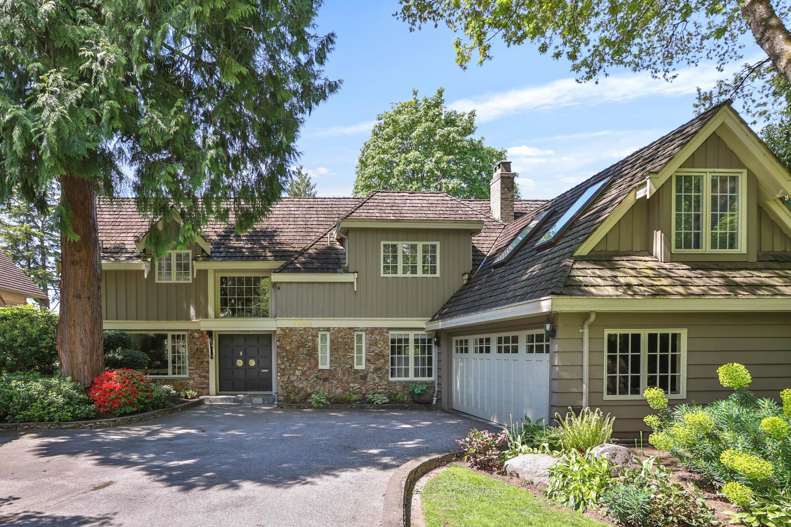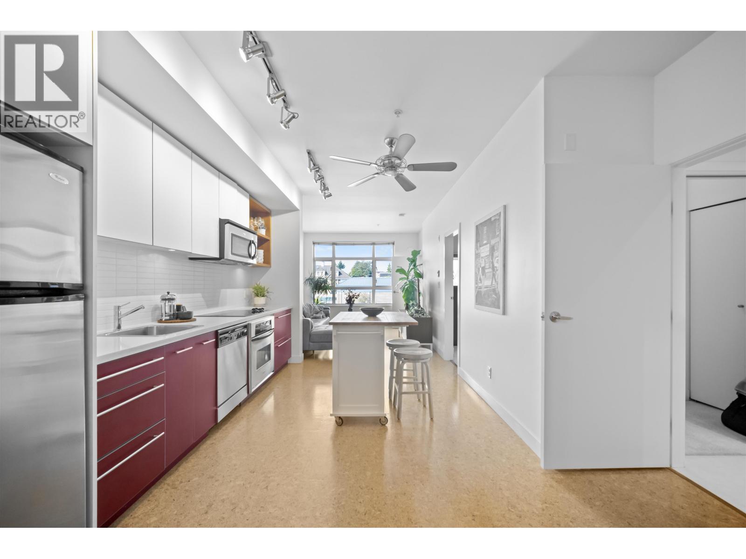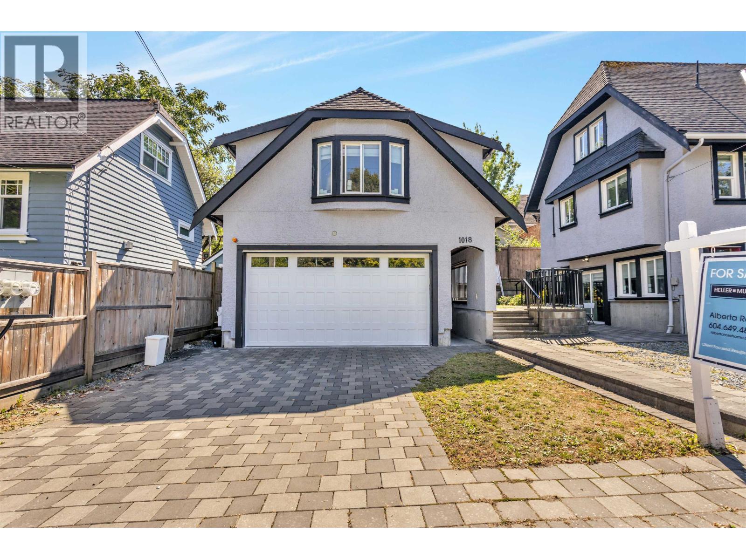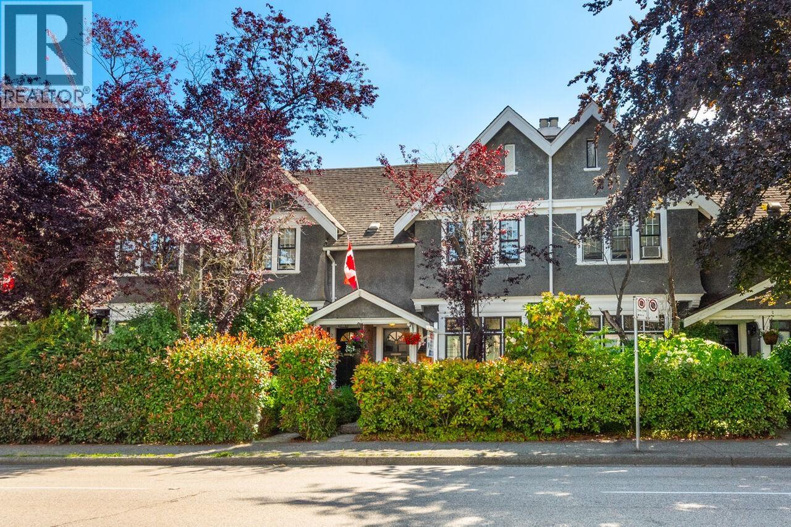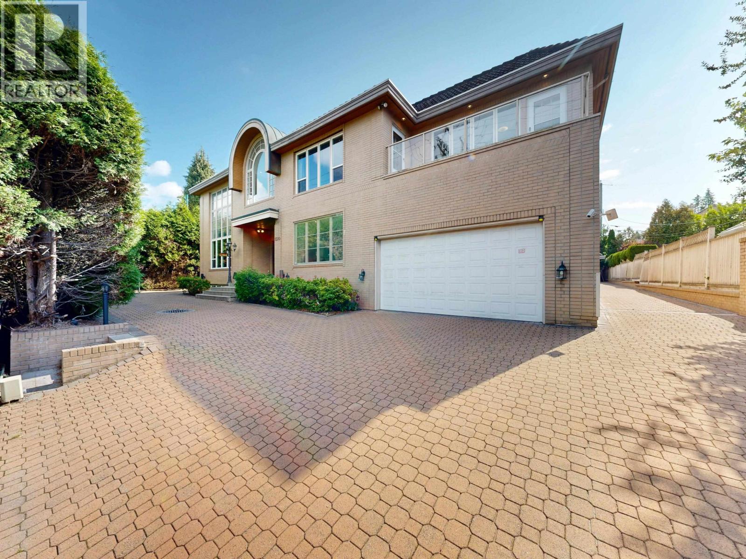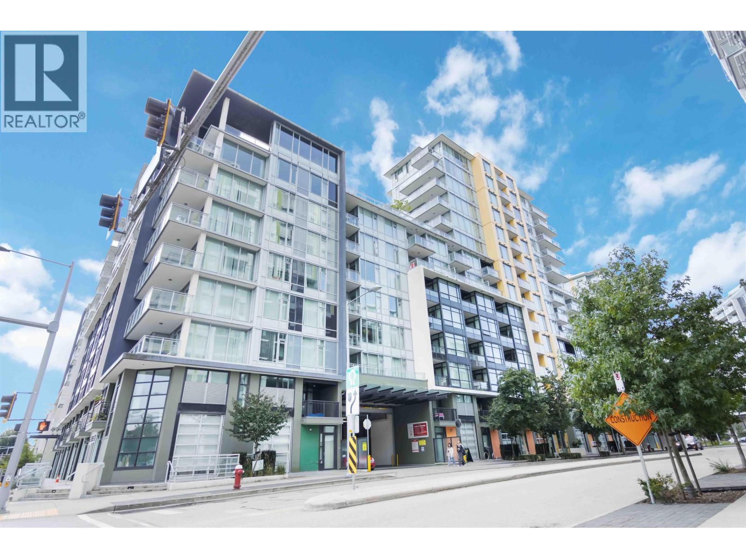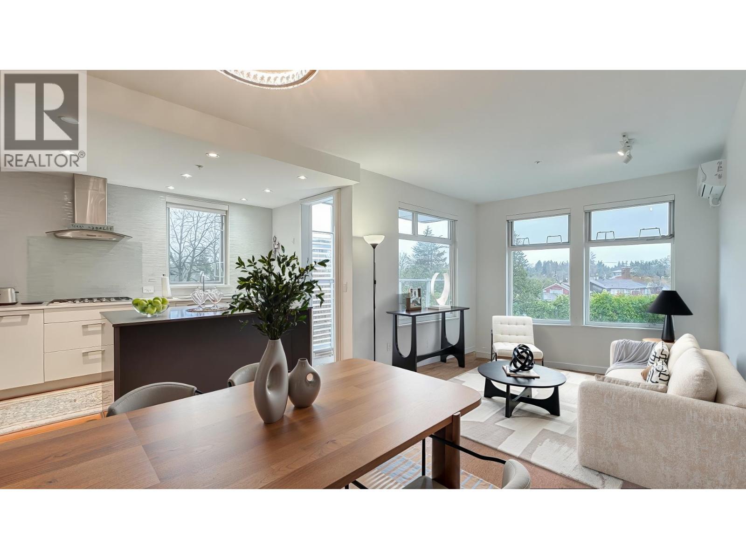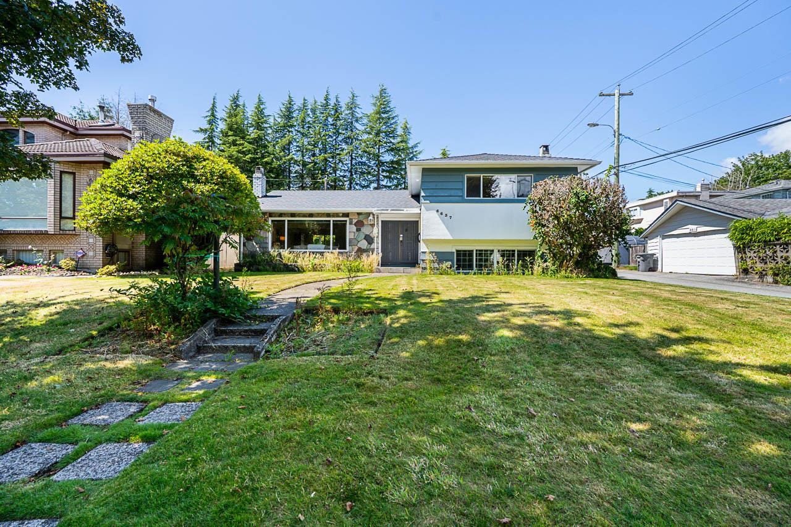
Highlights
Description
- Home value ($/Sqft)$1,368/Sqft
- Time on Houseful
- Property typeResidential
- StyleSplit entry
- Neighbourhood
- Median school Score
- Year built1960
- Mortgage payment
Welcome to this classic Mid-Century split level home. Built to last, bright and well laid out. This three bed, three bathroom home is waiting for a new family. Fenced, private corner lot with a stunning garden, covered patio and two car garage. Situated in a South Cambie neighborhood within 200M to the Langara Skytrain station, this home and property have huge upside for a future assembly. Good for multiplex, townhouse or re-sell with the neighbours in a 20 storey development. Call for questions or inquiries, this one wont last.
MLS®#R3046121 updated 2 hours ago.
Houseful checked MLS® for data 2 hours ago.
Home overview
Amenities / Utilities
- Heat source Forced air, natural gas
- Sewer/ septic Public sewer, storm sewer
Exterior
- Construction materials
- Foundation
- Roof
- Fencing Fenced
- # parking spaces 2
- Parking desc
Interior
- # full baths 2
- # half baths 1
- # total bathrooms 3.0
- # of above grade bedrooms
- Appliances Washer/dryer, dishwasher, refrigerator, stove, microwave
Location
- Area Bc
- Water source Public
- Zoning description R1-1
- Directions 62957ed84a9a65dc21e7d4bbe790235c
Lot/ Land Details
- Lot dimensions 6651.13
Overview
- Lot size (acres) 0.15
- Basement information Full
- Building size 2257.0
- Mls® # R3046121
- Property sub type Single family residence
- Status Active
- Tax year 2025
Rooms Information
metric
- Recreation room 6.934m X 3.962m
- Laundry 3.302m X 4.521m
- Bedroom 3.632m X 3.023m
Level: Above - Bedroom 3.073m X 3.175m
Level: Above - Walk-in closet 1.245m X 1.219m
Level: Above - Primary bedroom 3.632m X 4.394m
Level: Above - Living room 4.597m X 6.045m
Level: Main - Eating area 2.946m X 2.261m
Level: Main - Patio 5.537m X 8.153m
Level: Main - Foyer 3.023m X 1.905m
Level: Main - Dining room 3.556m X 3.15m
Level: Main - Kitchen 2.515m X 3.683m
Level: Main
SOA_HOUSEKEEPING_ATTRS
- Listing type identifier Idx

Lock your rate with RBC pre-approval
Mortgage rate is for illustrative purposes only. Please check RBC.com/mortgages for the current mortgage rates
$-8,235
/ Month25 Years fixed, 20% down payment, % interest
$
$
$
%
$
%

Schedule a viewing
No obligation or purchase necessary, cancel at any time

