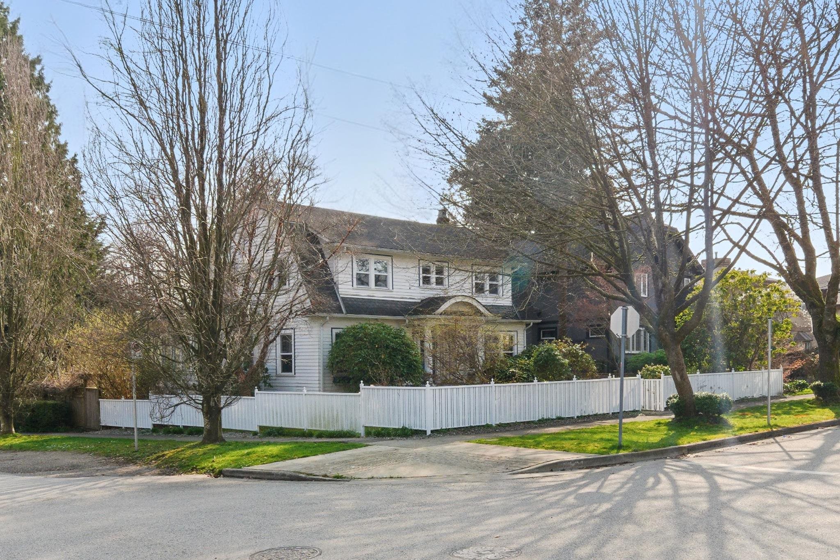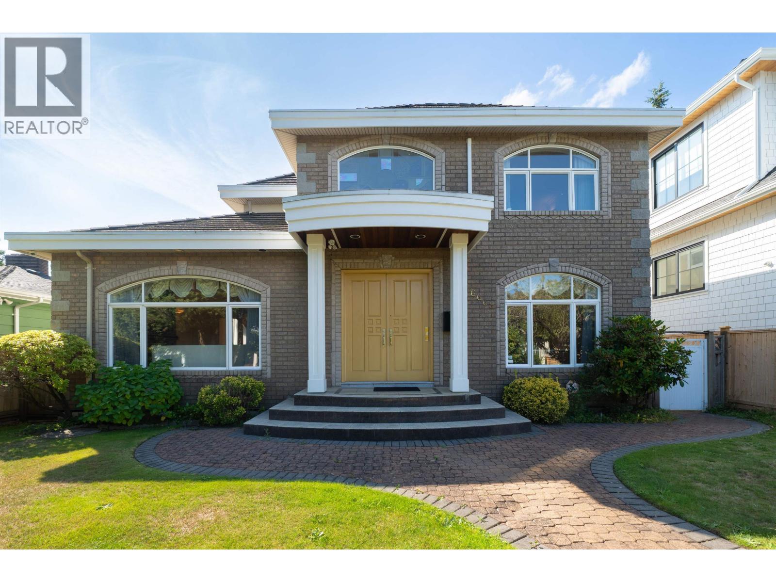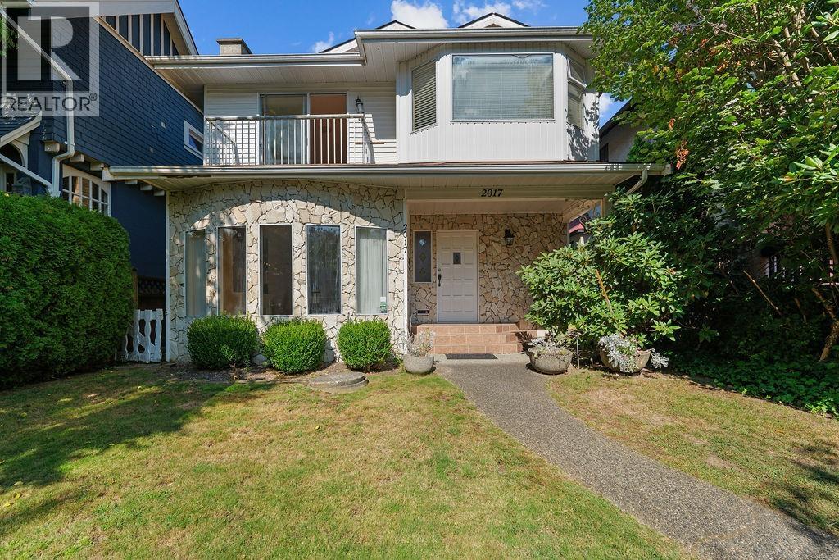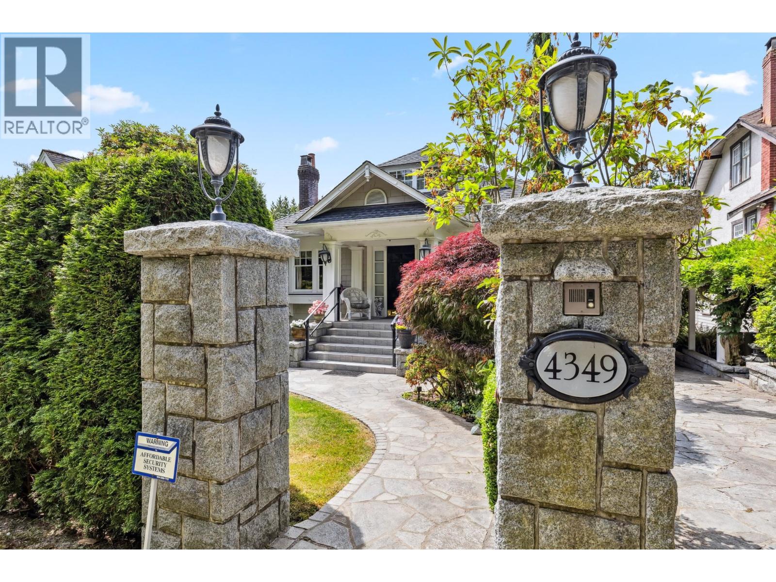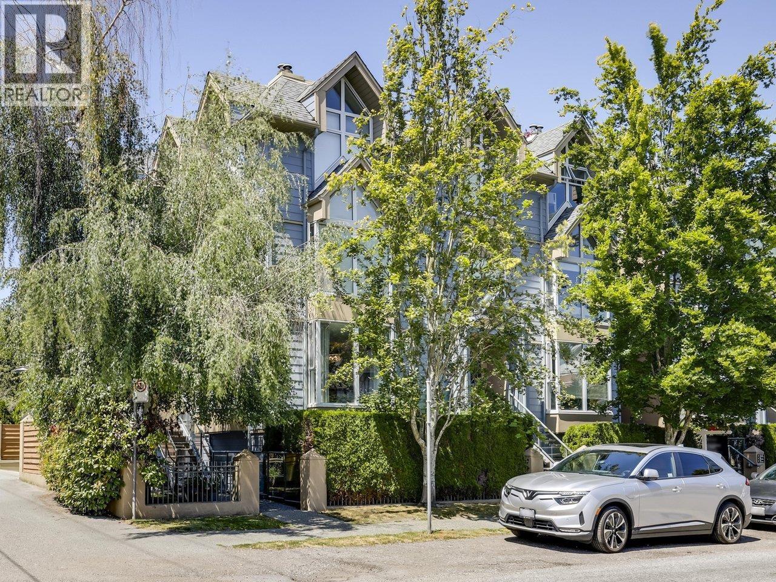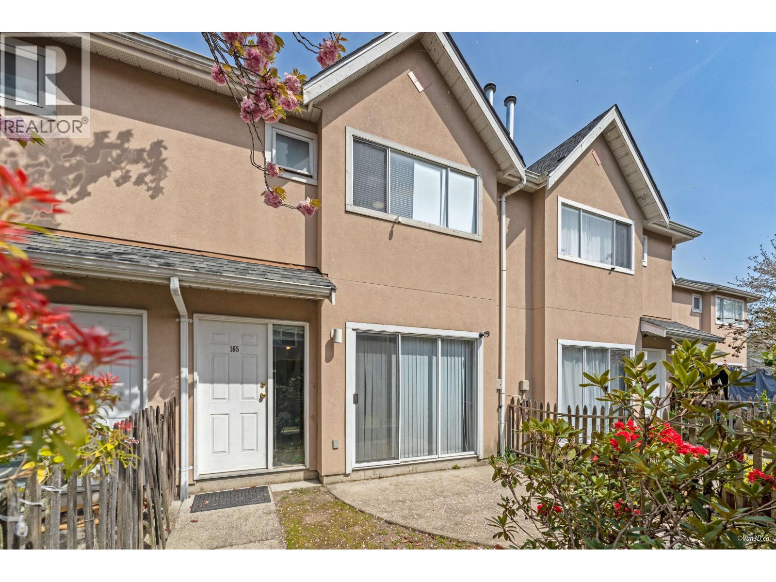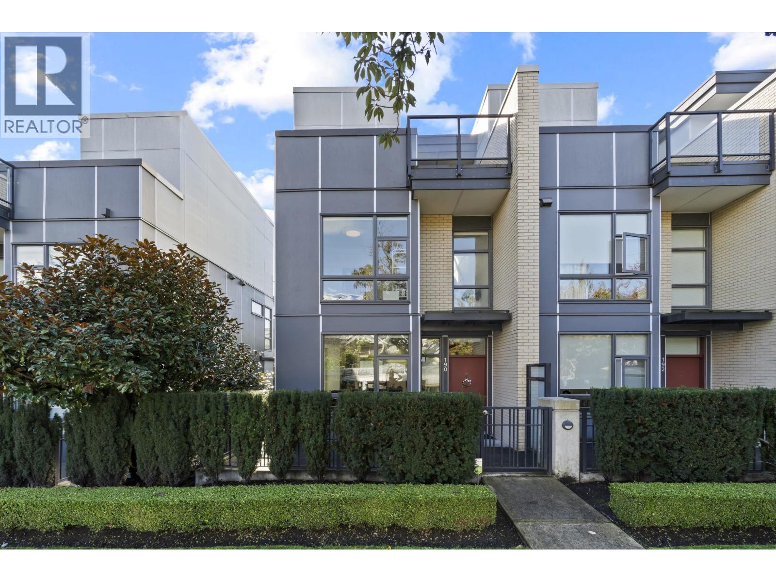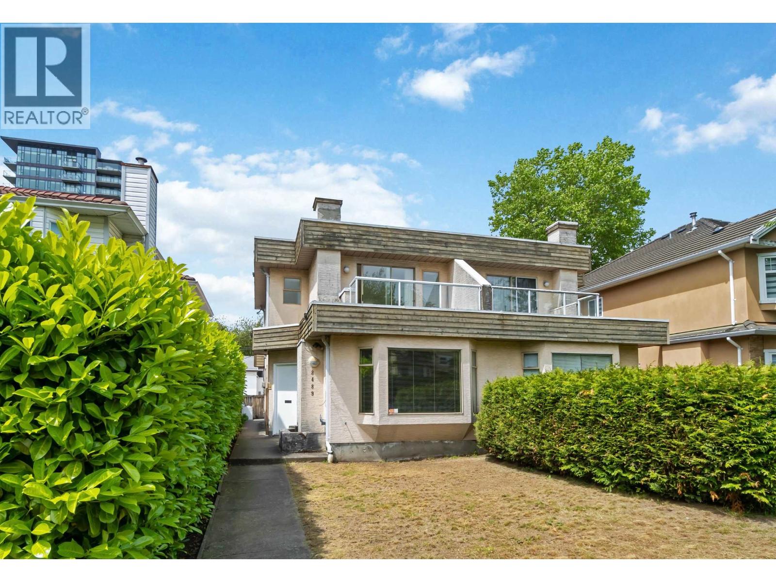Select your Favourite features
- Houseful
- BC
- Vancouver
- Kerrisdale
- 6655 Marguerite Street
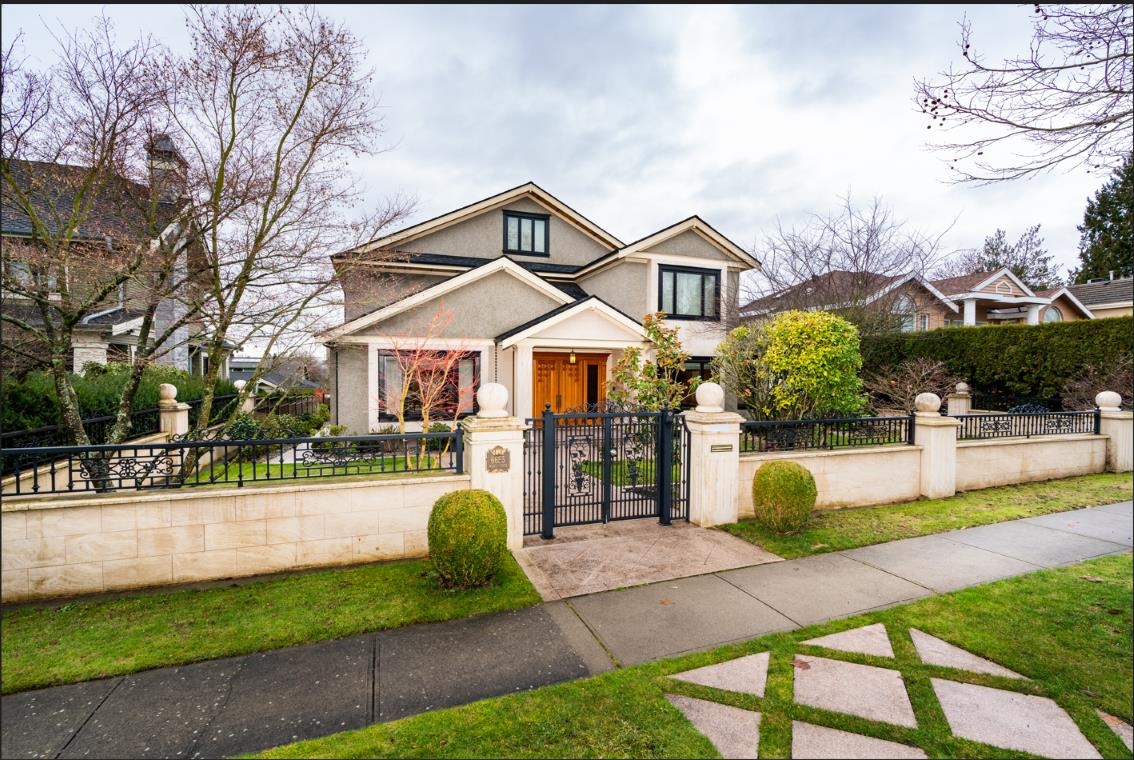
Highlights
Description
- Home value ($/Sqft)$889/Sqft
- Time on Houseful
- Property typeResidential
- Neighbourhood
- Median school Score
- Year built2011
- Mortgage payment
Magnificent Residence in South Granville. The luxurious property has 8423 sqft living area on 12,678 sqft landscaped lot. This stunning home was built in 2011 and has been meticulously maintained. Grand foyer with marble floor & chandelier, huge living and dining area, gourmet kitchen and wok kitchen with high-quality appliance of Sub Zero refrigerator, Wolf stove and range. Over-sized recreation room with wet bar, media room, hot tub, sauna and steam room. 5 covered garage and 1 carport. Massive patio with covered BBQ and large flat lawn. Close to Magee Secondary, Maple Grove Elementary, York House, Crofton House, St. George's School, UBC and shopping.
MLS®#R2969727 updated 1 month ago.
Houseful checked MLS® for data 1 month ago.
Home overview
Amenities / Utilities
- Heat source Natural gas, radiant
- Sewer/ septic Public sewer, sanitary sewer, storm sewer
Exterior
- Construction materials
- Foundation
- Roof
- # parking spaces 6
- Parking desc
Interior
- # full baths 7
- # half baths 1
- # total bathrooms 8.0
- # of above grade bedrooms
- Appliances Washer/dryer, dishwasher, refrigerator, stove, microwave, range top, wine cooler
Location
- Area Bc
- Subdivision
- View Yes
- Water source Public
- Zoning description R1-1
Lot/ Land Details
- Lot dimensions 12678.0
Overview
- Lot size (acres) 0.29
- Basement information Full
- Building size 8423.0
- Mls® # R2969727
- Property sub type Single family residence
- Status Active
- Virtual tour
- Tax year 2023
Rooms Information
metric
- Bedroom 4.064m X 5.105m
- Den 3.556m X 3.556m
- Bedroom 3.302m X 4.267m
Level: Above - Primary bedroom 4.953m X 6.223m
Level: Above - Bedroom 4.47m X 4.801m
Level: Above - Bedroom 3.251m X 3.378m
Level: Above - Games room 5.969m X 10.947m
Level: Basement - Media room 4.623m X 7.493m
Level: Basement - Bedroom 4.623m X 7.493m
Level: Basement - Laundry 2.134m X 5.334m
Level: Basement - Bar room 6.096m X 7.315m
Level: Basement - Bedroom 4.623m X 3.962m
Level: Basement - Dining room 3.581m X 5.029m
Level: Main - Mud room 1.372m X 1.829m
Level: Main - Patio 6.401m X 14.122m
Level: Main - Wok kitchen 2.134m X 3.48m
Level: Main - Bedroom 3.48m X 3.683m
Level: Main - Foyer 4.267m X 6.629m
Level: Main - Eating area 3.505m X 5.944m
Level: Main - Office 3.581m X 4.42m
Level: Main - Family room 4.877m X 5.944m
Level: Main - Kitchen 3.785m X 5.385m
Level: Main - Living room 4.623m X 4.724m
Level: Main
SOA_HOUSEKEEPING_ATTRS
- Listing type identifier Idx

Lock your rate with RBC pre-approval
Mortgage rate is for illustrative purposes only. Please check RBC.com/mortgages for the current mortgage rates
$-19,968
/ Month25 Years fixed, 20% down payment, % interest
$
$
$
%
$
%

Schedule a viewing
No obligation or purchase necessary, cancel at any time

