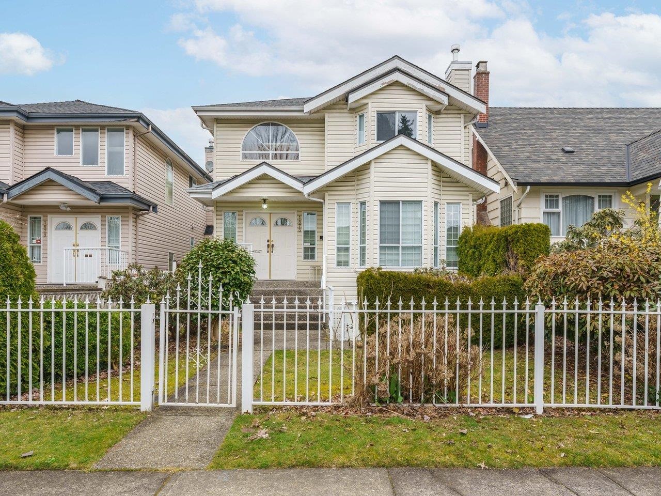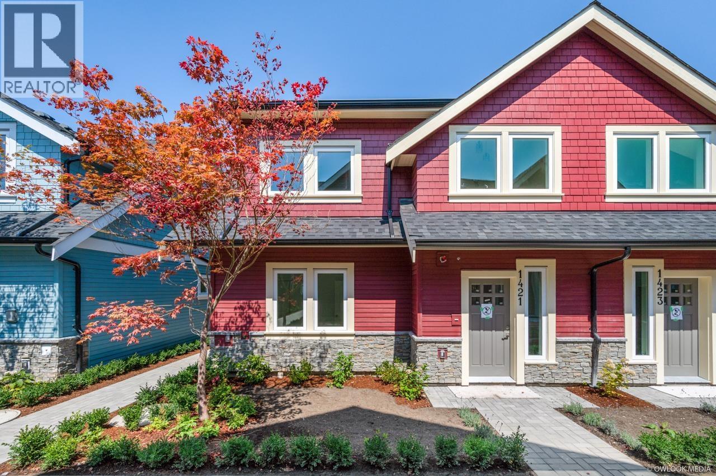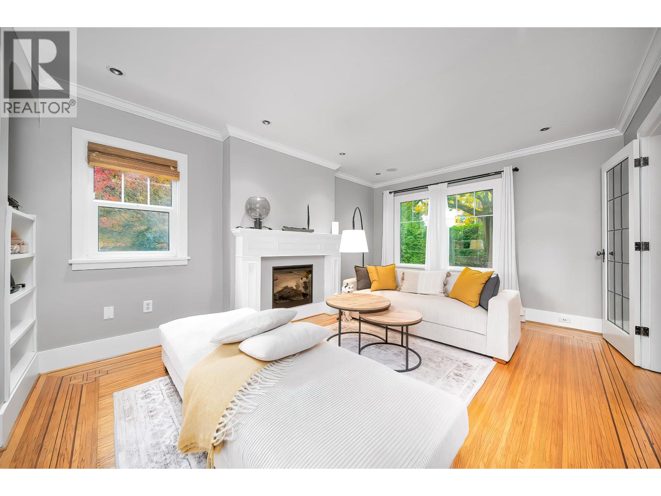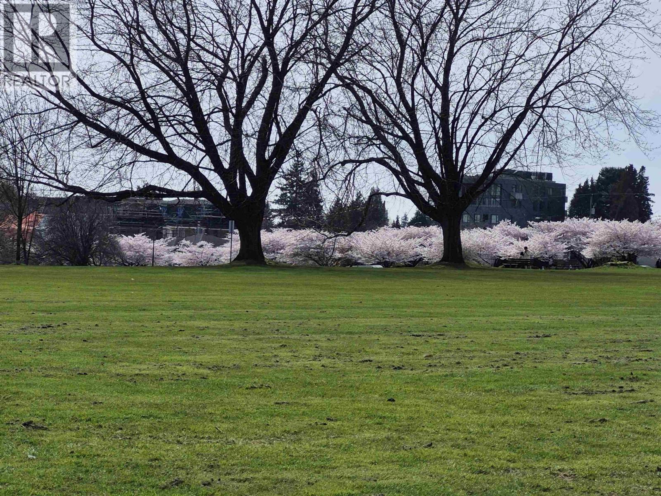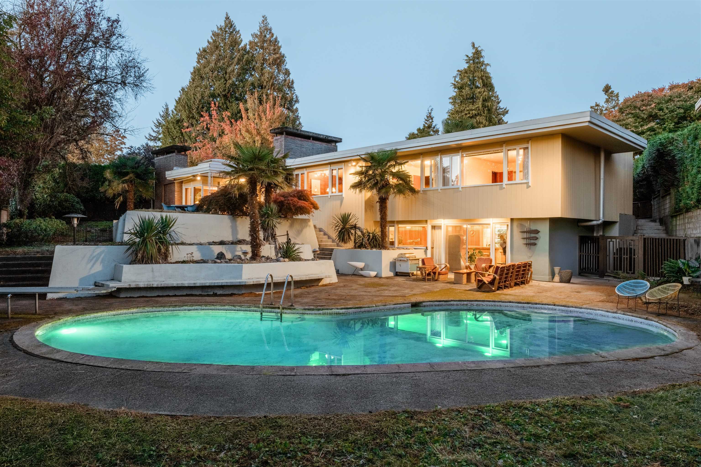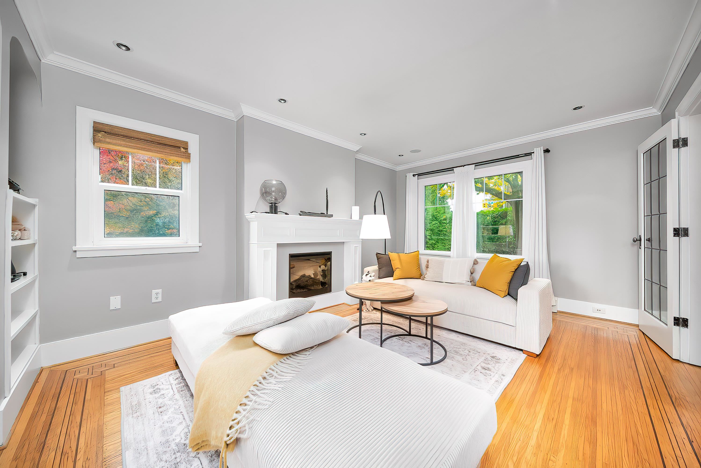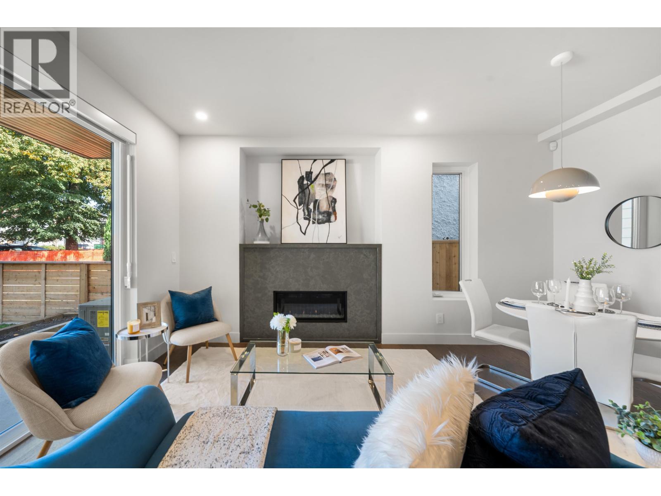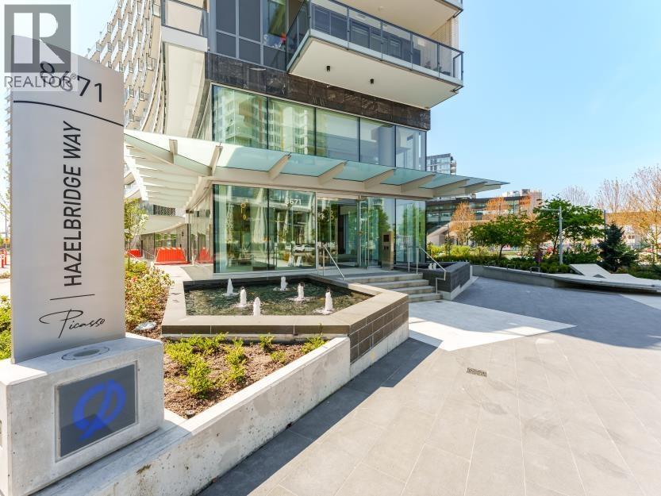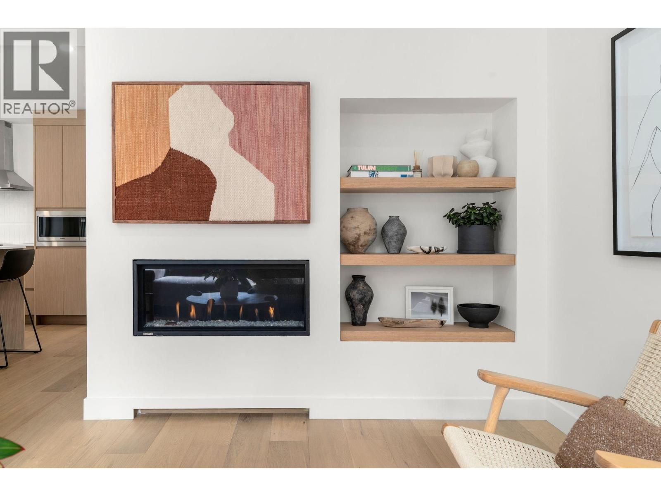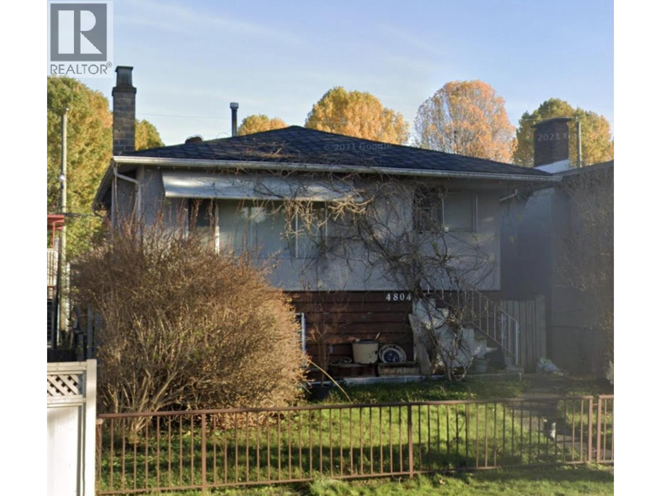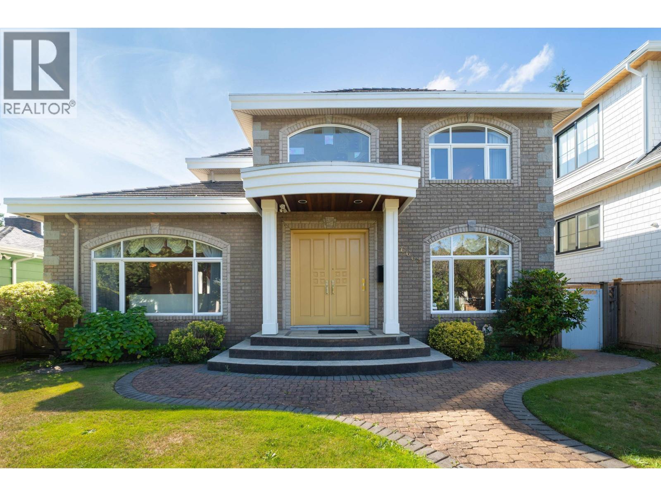
Highlights
Description
- Home value ($/Sqft)$887/Sqft
- Time on Houseful46 days
- Property typeSingle family
- Style2 level
- Neighbourhood
- Median school Score
- Year built1996
- Garage spaces3
- Mortgage payment
Well-maintained and cozy family home in the desirable South Cambie/Oakridge neighborhood! This spacious 4,506 sq.ft. residence sits on a generous 7,802 sq.ft. lot and offers a functional layout. Features include a grand double-height foyer, hardwood flooring, radiant heating, and bright, expansive living, dining, and family rooms. The basement offers 2 guests bedroom, sauna, custom-built Tatami room, wine bar, and open media/lounge area. Enjoy outdoor living with a large covered patio and beautifully landscaped yard. Bonus: 4-car detached garage plus extra parking. Prime location-steps to transit on 49th Ave with easy access to UBC, Oakridge, Richmond, and Downtown. Walking distance to Sir Winston Churchill Secondary and Jamieson Elementary. Open house: Oct. 18 (Sat) 2-4pm. (id:63267)
Home overview
- Cooling Air conditioned
- Heat type Radiant heat
- # garage spaces 3
- # parking spaces 5
- Has garage (y/n) Yes
- # full baths 5
- # total bathrooms 5.0
- # of above grade bedrooms 6
- Has fireplace (y/n) Yes
- Lot desc Underground sprinkler
- Lot dimensions 7802.46
- Lot size (acres) 0.18332848
- Building size 4506
- Listing # R3048357
- Property sub type Single family residence
- Status Active
- Listing source url Https://www.realtor.ca/real-estate/28870000/6669-heather-street-vancouver
- Listing type identifier Idx

$-10,661
/ Month



