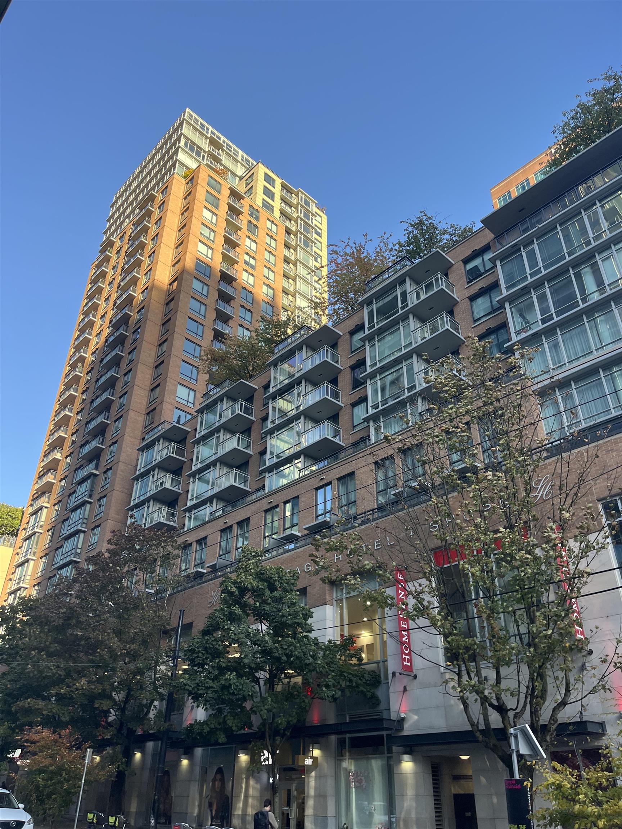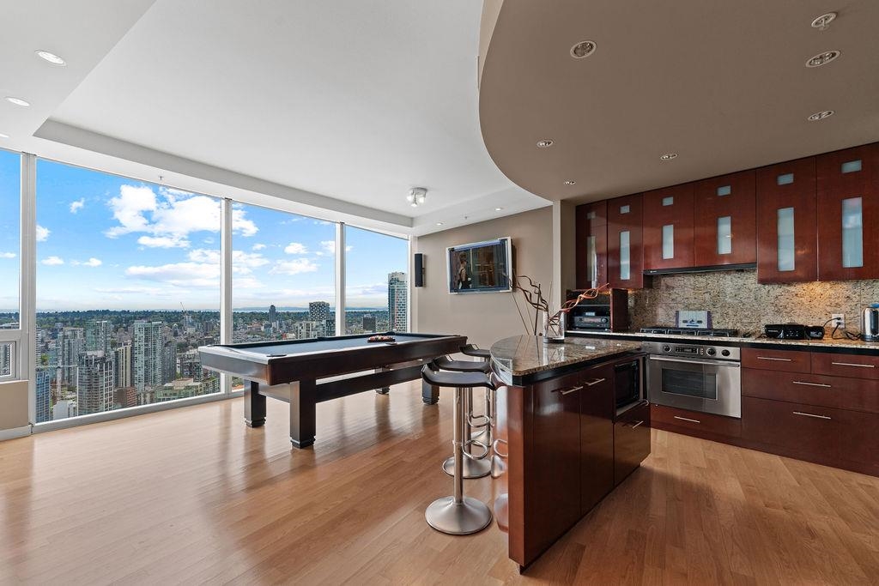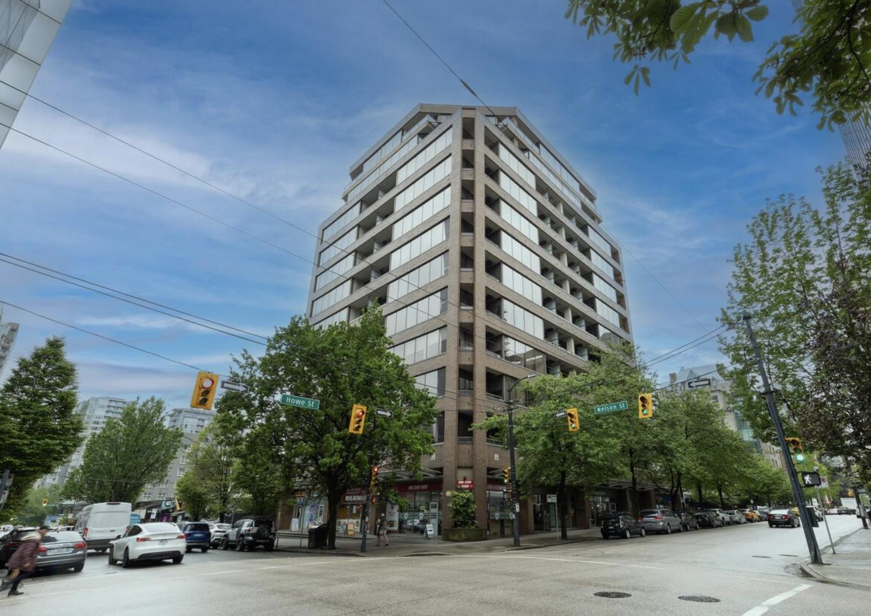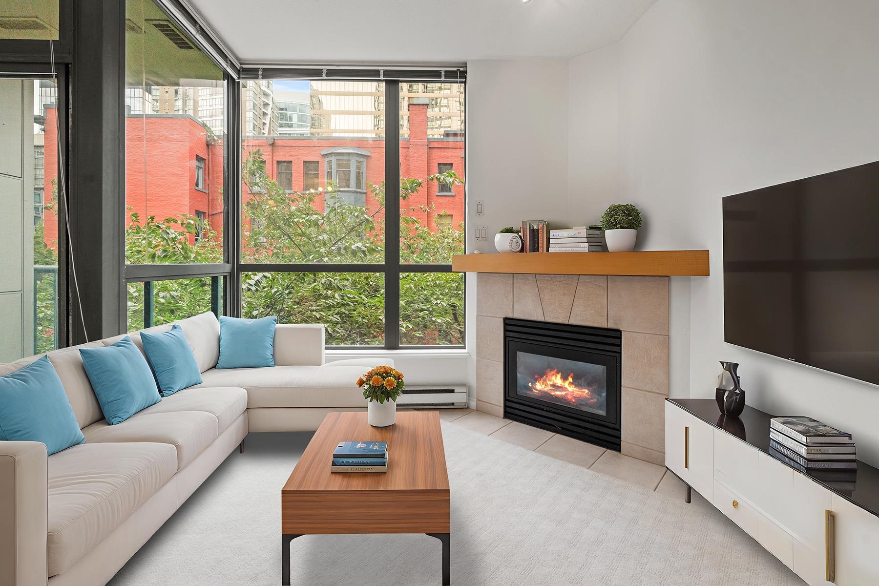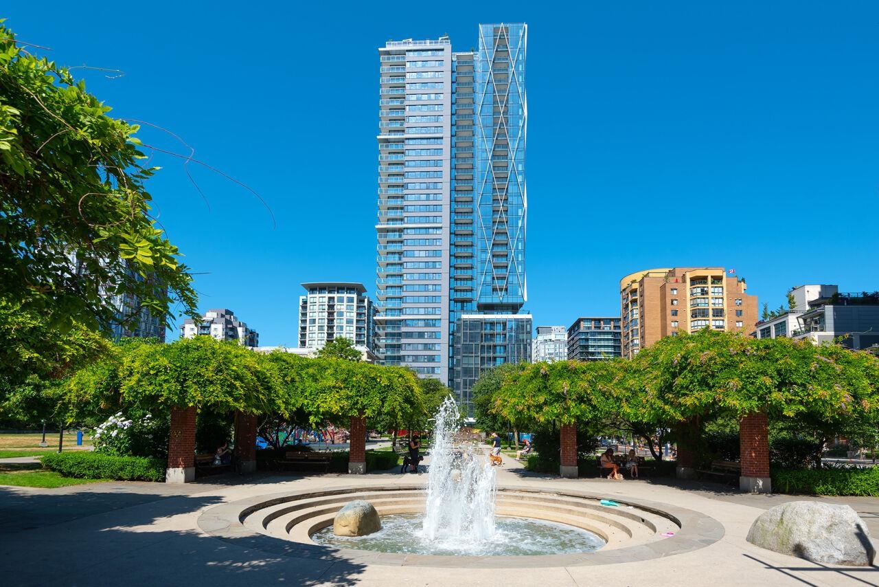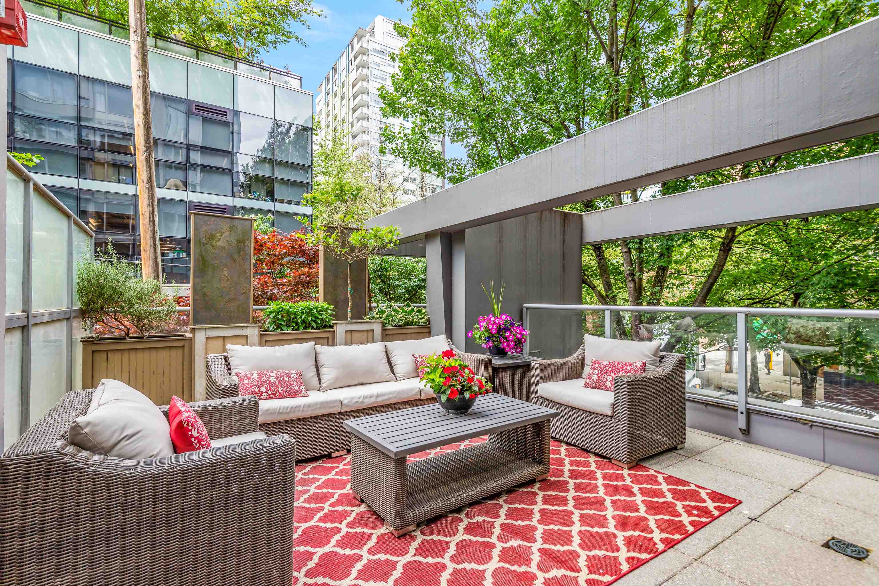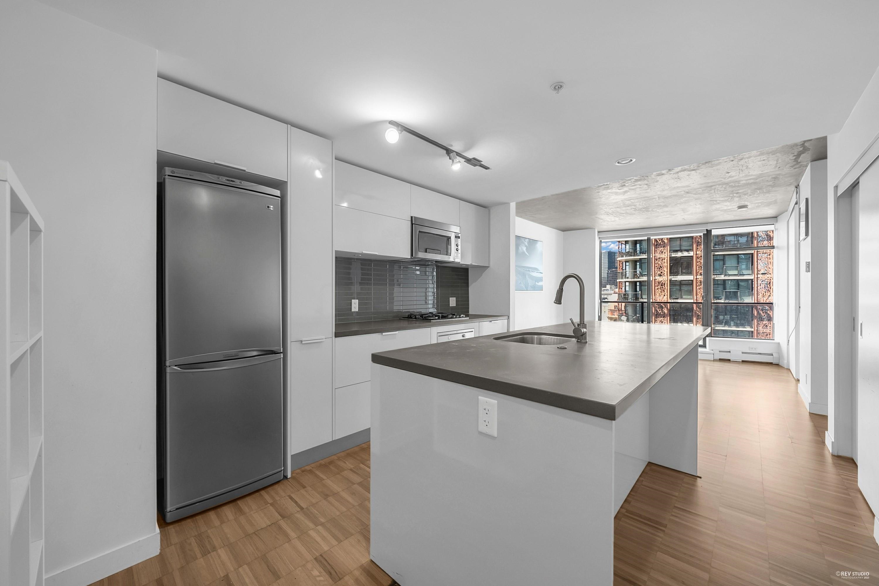- Houseful
- BC
- Vancouver
- Downtown Vancouver
- 667 Howe Street #2301
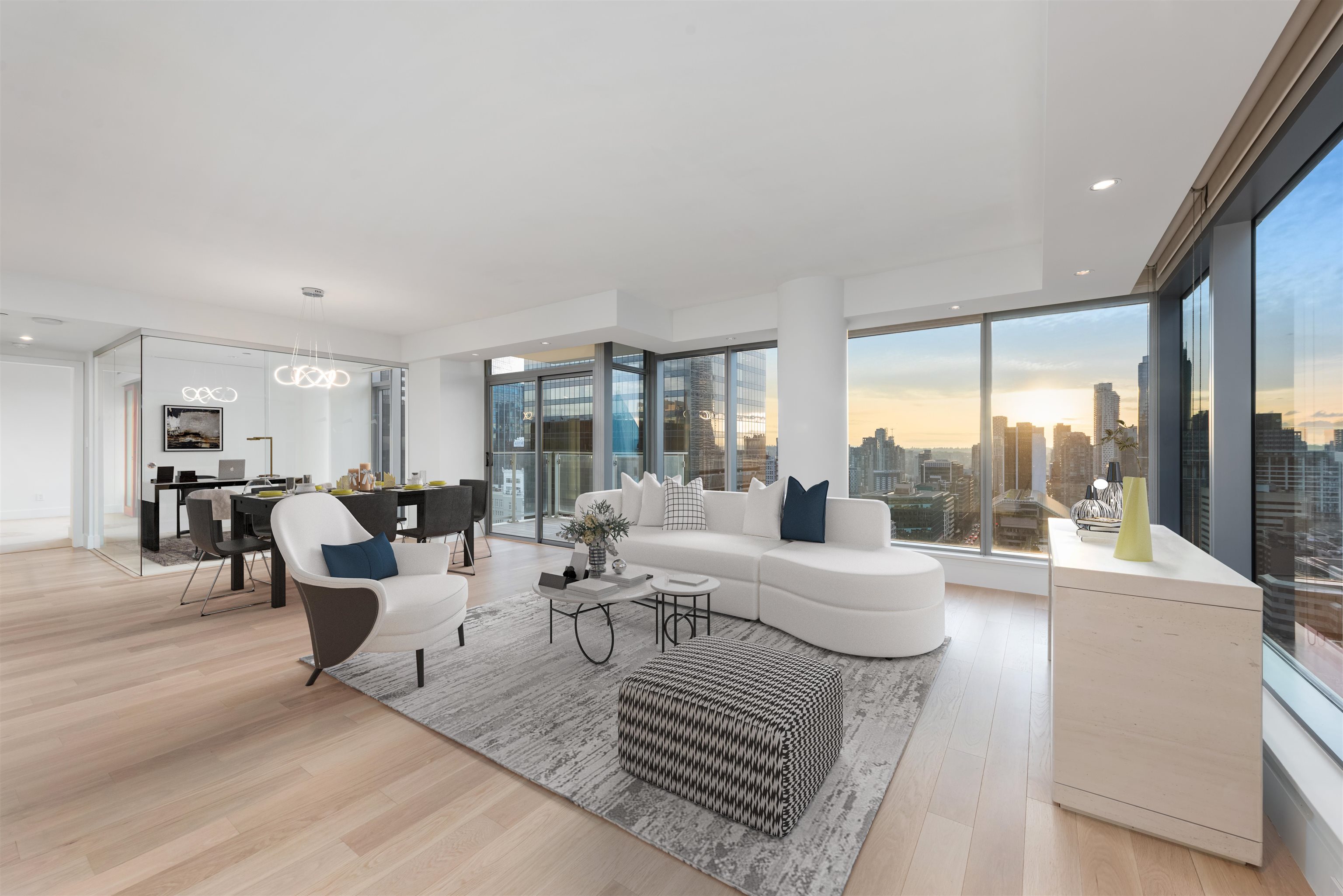
Highlights
Description
- Home value ($/Sqft)$1,416/Sqft
- Time on Houseful
- Property typeResidential
- Neighbourhood
- CommunityShopping Nearby
- Median school Score
- Year built2012
- Mortgage payment
Discover the Prestigious Private Residences at Hotel Georgia, an exquisite downtown oasis. This southwest corner unit with views of Downtown boasts 3 beds, 2.5 baths, and an office space. The gourmet kitchen features Miele appliances, a built-in coffee maker, and custom oak cabinetry. Newly installed hardwood floors in the living space and new carpets in the bedrooms. Retreat to the master bedroom with a walk-in closet and spa-like ensuite. Enjoy A/C and heating via an efficient heatpump system, 2 side by side parking spots, and amenities like a 24hr concierge, indoor spa, and gym that are shared with the Rosewood Hotel. Experience downtown living at its finest with shops, cafes, and restaurants at your doorstep. Book your private tour now for a glimpse of luxury and convenience.
Home overview
- Heat source Heat pump
- Sewer/ septic Public sewer
- # total stories 48.0
- Construction materials
- Foundation
- Roof
- # parking spaces 2
- Parking desc
- # full baths 2
- # half baths 1
- # total bathrooms 3.0
- # of above grade bedrooms
- Appliances Washer/dryer, dishwasher, refrigerator, stove, microwave, wine cooler
- Community Shopping nearby
- Area Bc
- Subdivision
- View Yes
- Water source Public
- Zoning description Cd-1
- Directions 4def123557882bb4ed689db8d3bc5430
- Basement information None
- Building size 1765.0
- Mls® # R3049932
- Property sub type Apartment
- Status Active
- Tax year 2022
- Walk-in closet 1.803m X 3.81m
Level: Main - Office 3.048m X 3.099m
Level: Main - Flex room 1.499m X 3.2m
Level: Main - Living room 4.496m X 5.258m
Level: Main - Bedroom 2.896m X 3.175m
Level: Main - Primary bedroom 3.581m X 4.369m
Level: Main - Kitchen 2.591m X 3.531m
Level: Main - Dining room 2.921m X 4.42m
Level: Main - Foyer 1.727m X 2.438m
Level: Main - Bedroom 2.946m X 3.404m
Level: Main
- Listing type identifier Idx

$-6,663
/ Month





