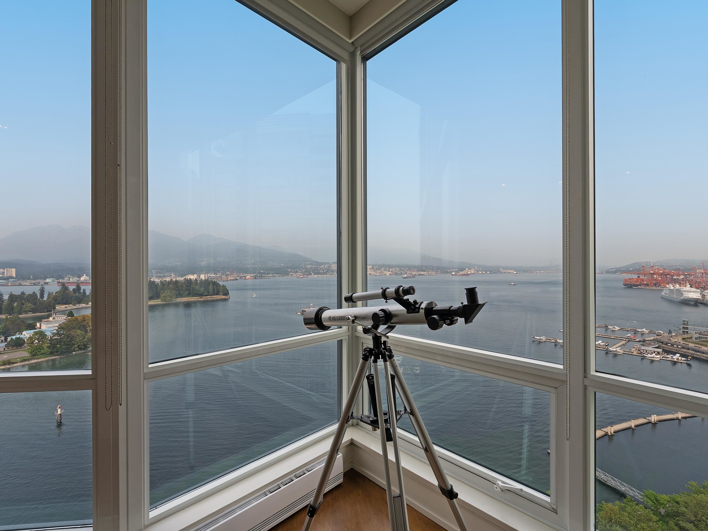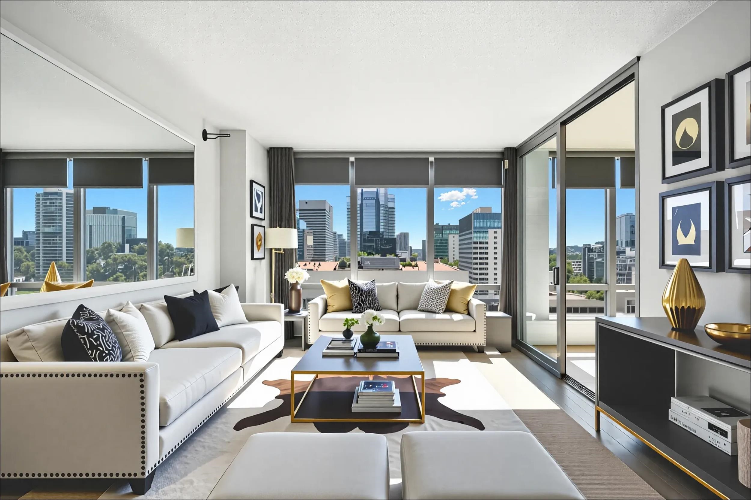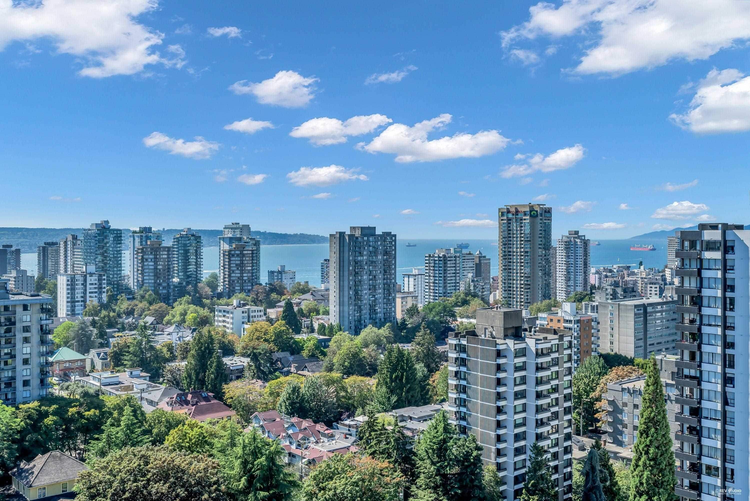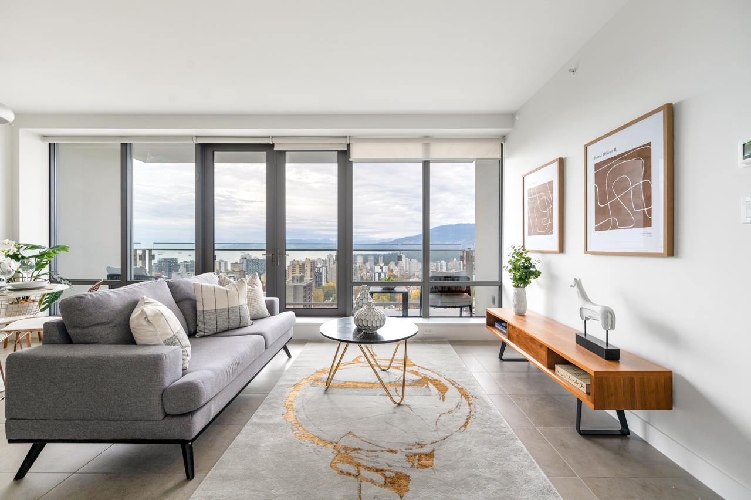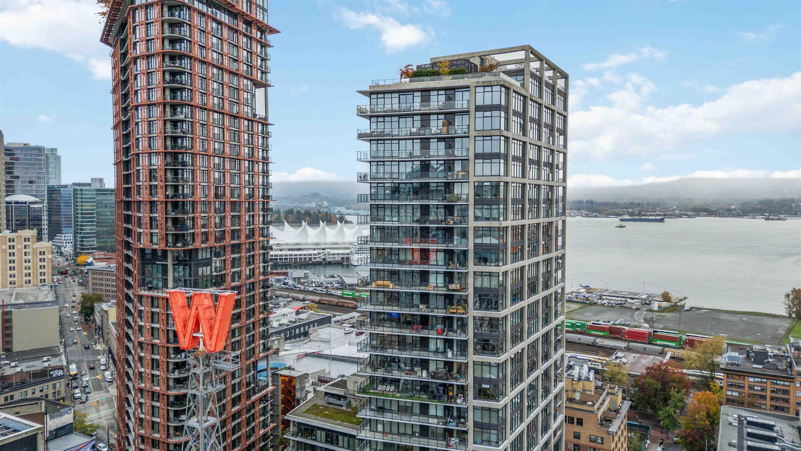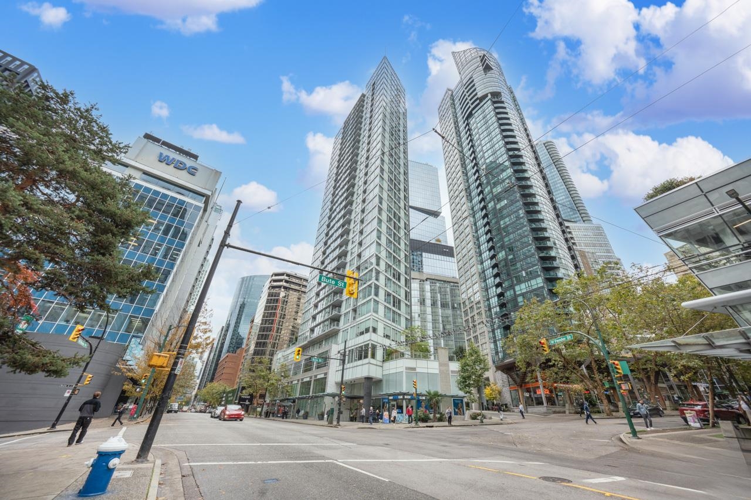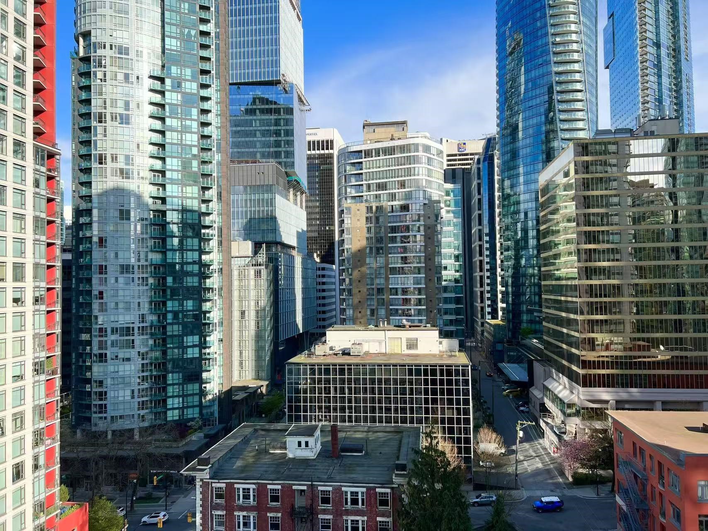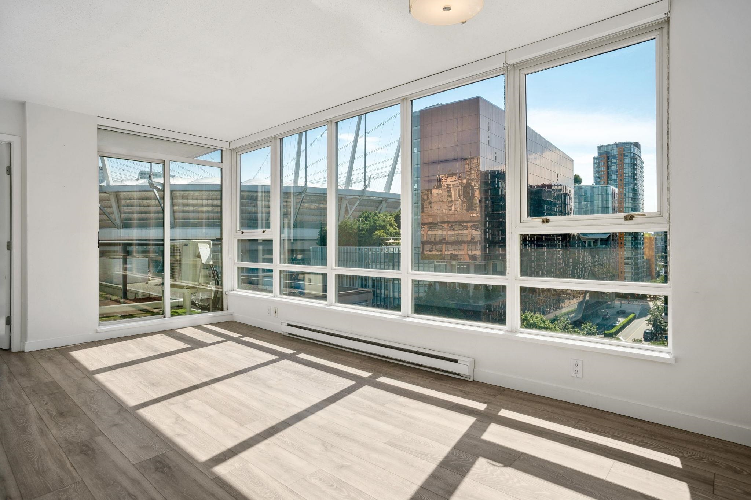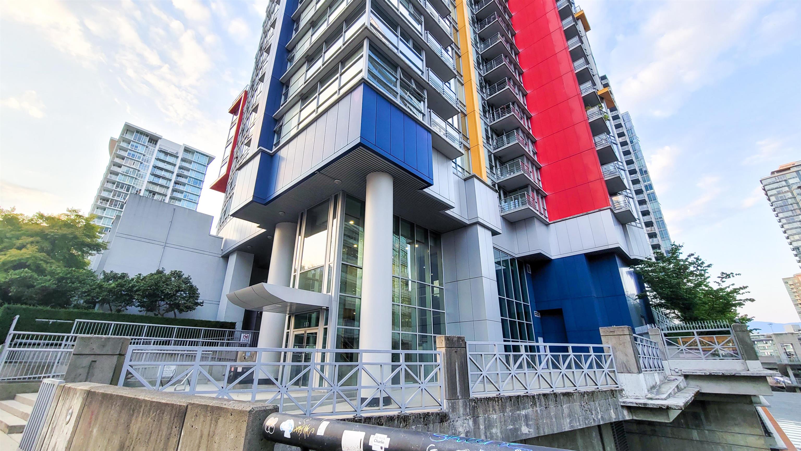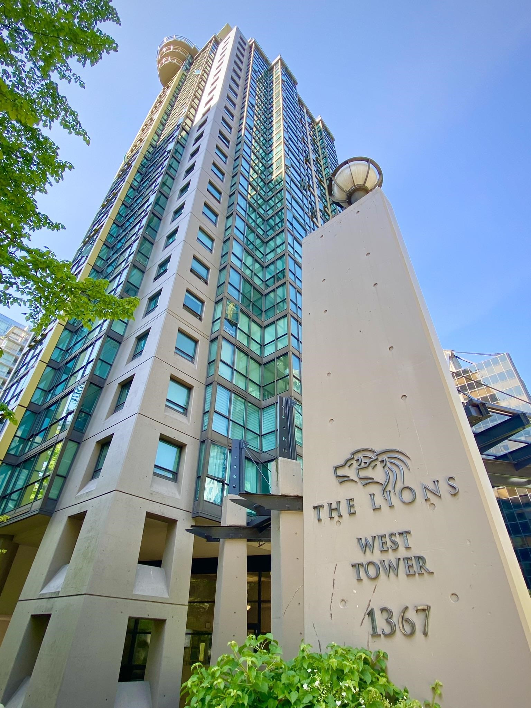Select your Favourite features
- Houseful
- BC
- Vancouver
- Downtown Vancouver
- 667 Howe Street #4101
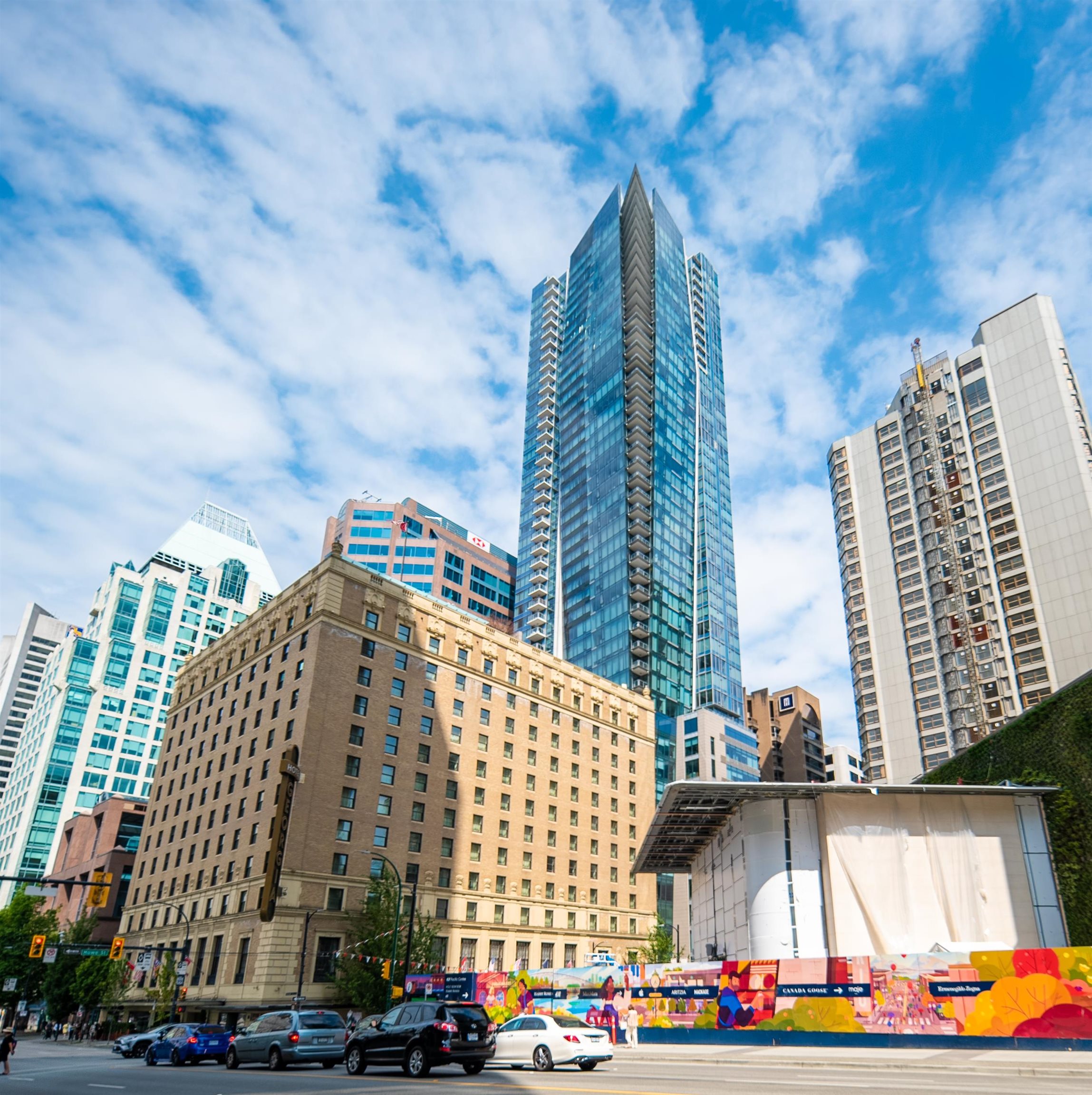
667 Howe Street #4101
For Sale
247 Days
$2,998,000 $110K
$2,888,000
3 beds
3 baths
1,839 Sqft
667 Howe Street #4101
For Sale
247 Days
$2,998,000 $110K
$2,888,000
3 beds
3 baths
1,839 Sqft
Highlights
Description
- Home value ($/Sqft)$1,570/Sqft
- Time on Houseful
- Property typeResidential
- Neighbourhood
- CommunityShopping Nearby
- Median school Score
- Year built2013
- Mortgage payment
Welcome to The Private Residences At Hotel Georgia located in the heart of Downtown Vancouver . This customized 1,840sf home feat open concept plan w/2 beds+Den and Large Media Room( could be 3rd bedrm). Unobstructed 270-degree views of City, Mountains & English Bay. Chef’s kitch w/Sub-Zero, Miele appls, custom cabinets & Quartz counters/backsplash. Master Suite w/dream W-I-C & 5pc ensuite w/marble floors, lacquered cabinets & soaker tub w/white marble surround. Two side by side parking included. World class amenities incl 52’ indoor pool, gym w/yoga rm, theatre, billiards/party rm, 24-hr concierge & a la carte hotel services. Easy to show.
MLS®#R2968754 updated 5 months ago.
Houseful checked MLS® for data 5 months ago.
Home overview
Amenities / Utilities
- Heat source Forced air, heat pump, radiant
- Sewer/ septic Public sewer
Exterior
- Construction materials
- Foundation
- Roof
- # parking spaces 2
- Parking desc
Interior
- # full baths 2
- # half baths 1
- # total bathrooms 3.0
- # of above grade bedrooms
- Appliances Washer/dryer, dishwasher, refrigerator, cooktop
Location
- Community Shopping nearby
- Area Bc
- Subdivision
- View Yes
- Water source Public
- Zoning description Cd-1
Overview
- Basement information None
- Building size 1839.0
- Mls® # R2968754
- Property sub type Apartment
- Status Active
- Virtual tour
- Tax year 2024
Rooms Information
metric
- Storage 1.473m X 3.2m
Level: Main - Den 2.997m X 2.997m
Level: Main - Primary bedroom 4.445m X 5.969m
Level: Main - Foyer 2.718m X 1.727m
Level: Main - Bedroom 3.404m X 2.946m
Level: Main - Bedroom 4.318m X 3.353m
Level: Main - Dining room 3.607m X 4.394m
Level: Main - Walk-in closet 1.803m X 3.734m
Level: Main - Living room 5.258m X 4.597m
Level: Main - Kitchen 4.851m X 2.692m
Level: Main
SOA_HOUSEKEEPING_ATTRS
- Listing type identifier Idx

Lock your rate with RBC pre-approval
Mortgage rate is for illustrative purposes only. Please check RBC.com/mortgages for the current mortgage rates
$-7,701
/ Month25 Years fixed, 20% down payment, % interest
$
$
$
%
$
%

Schedule a viewing
No obligation or purchase necessary, cancel at any time
Nearby Homes
Real estate & homes for sale nearby

