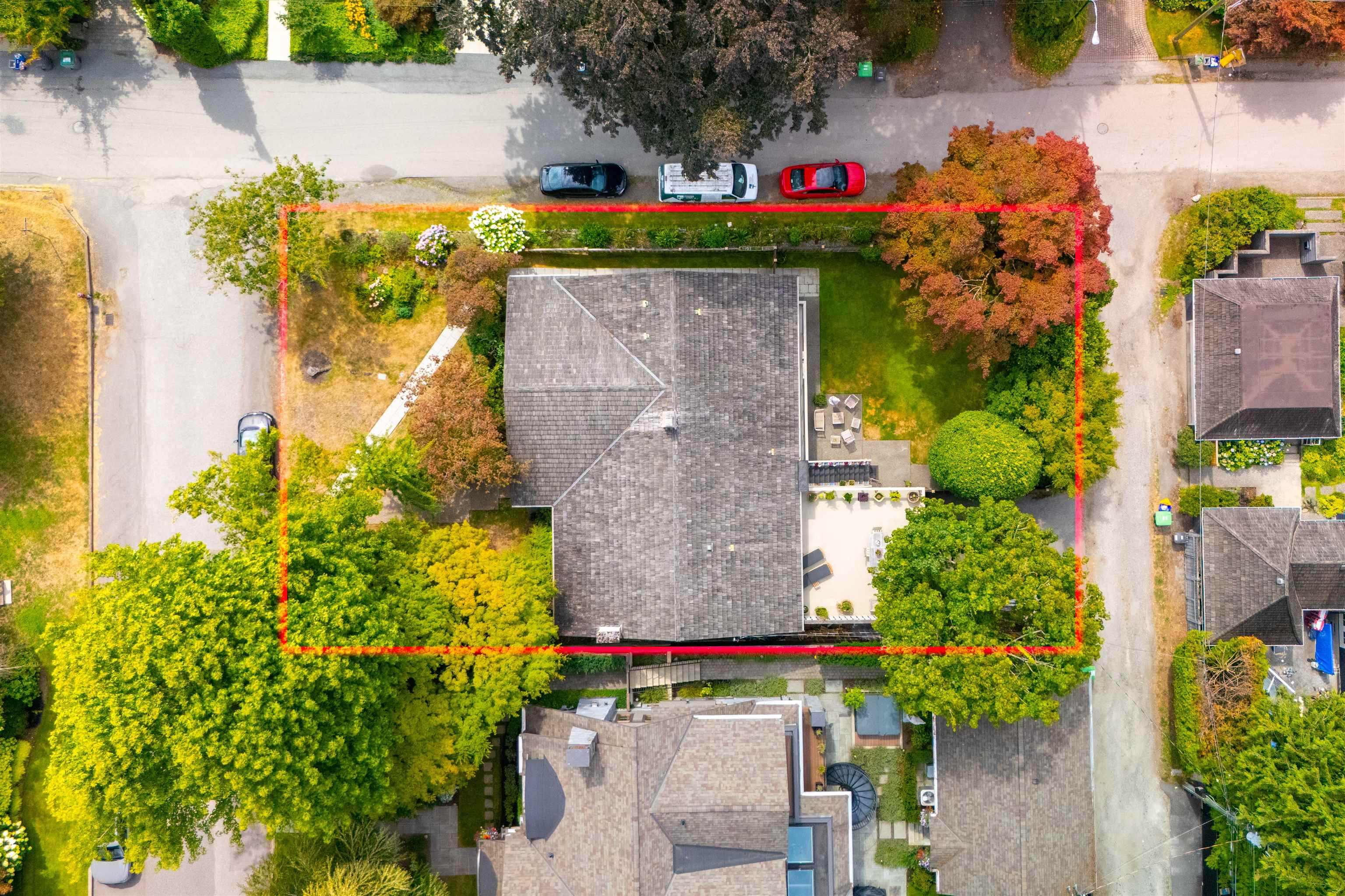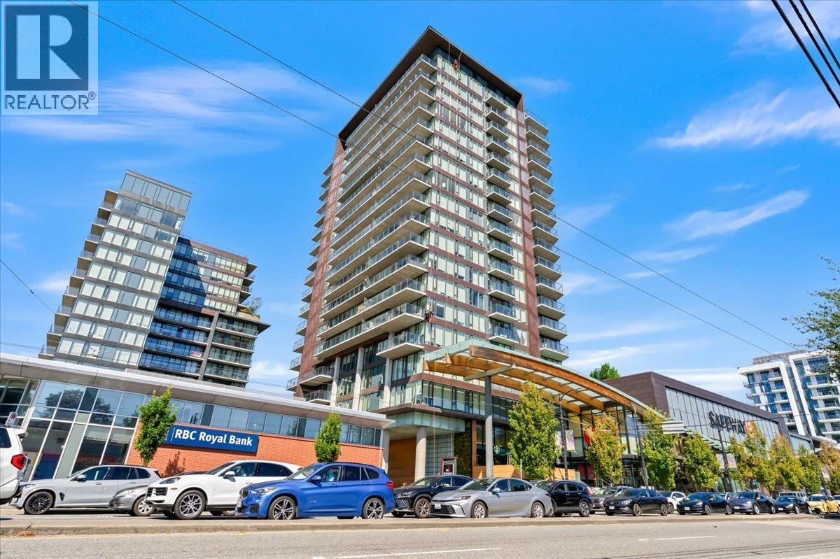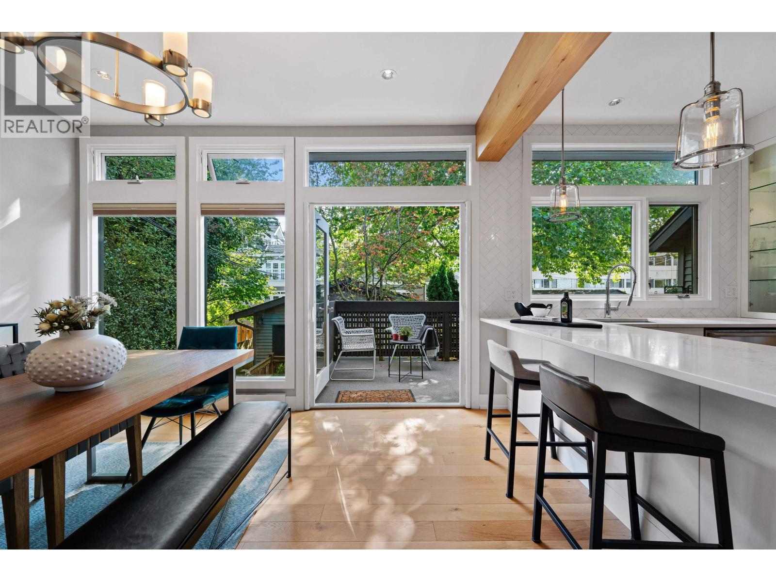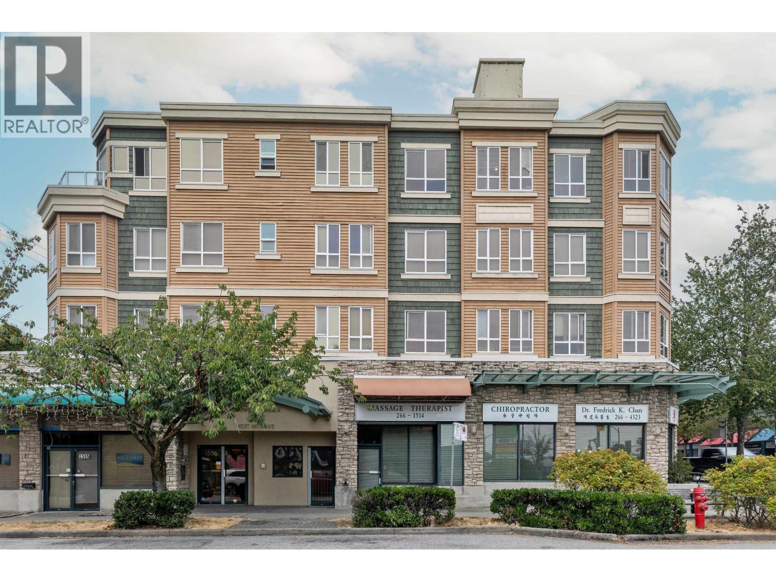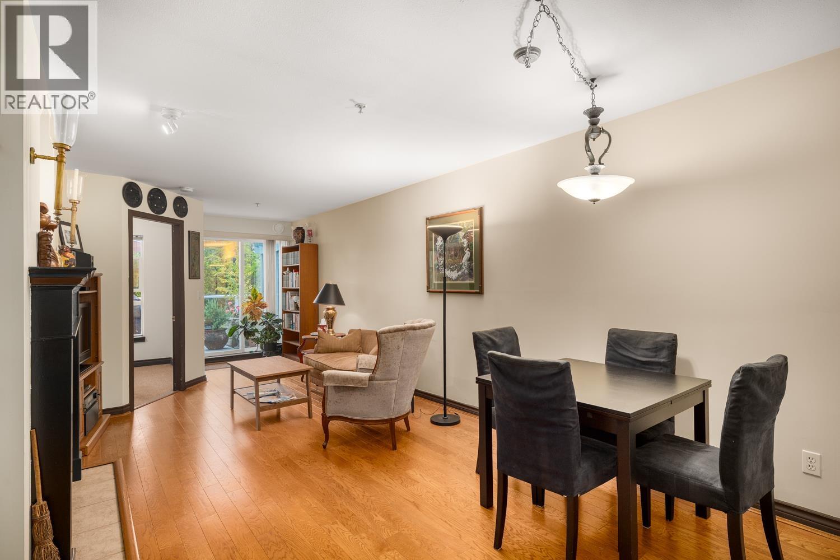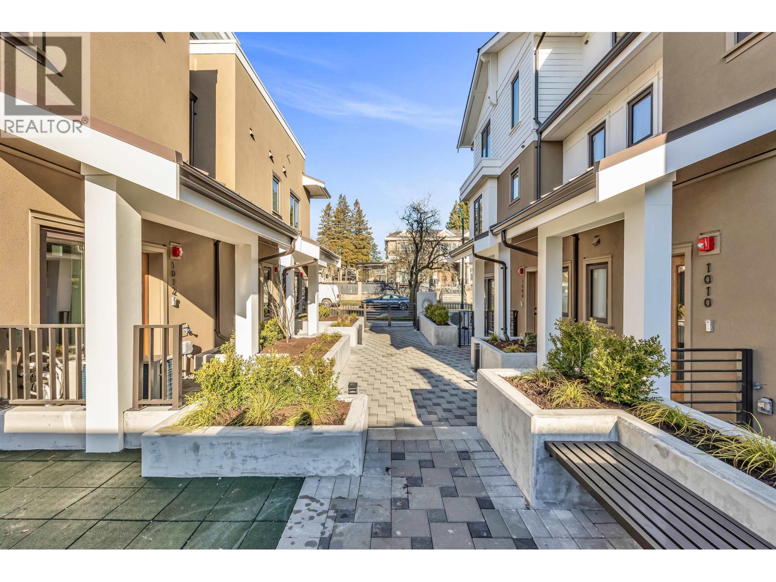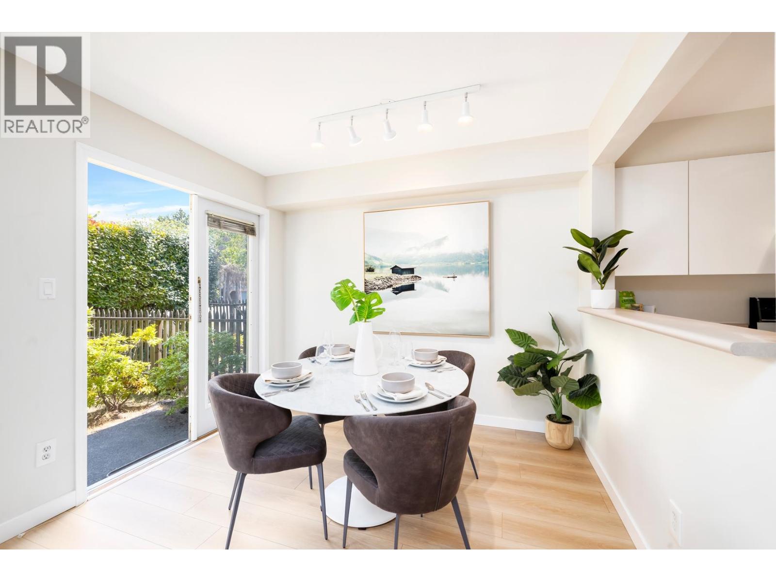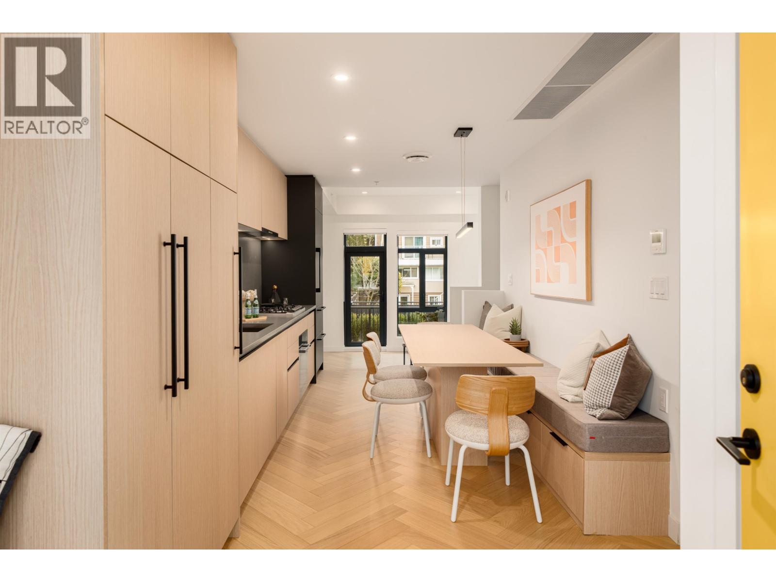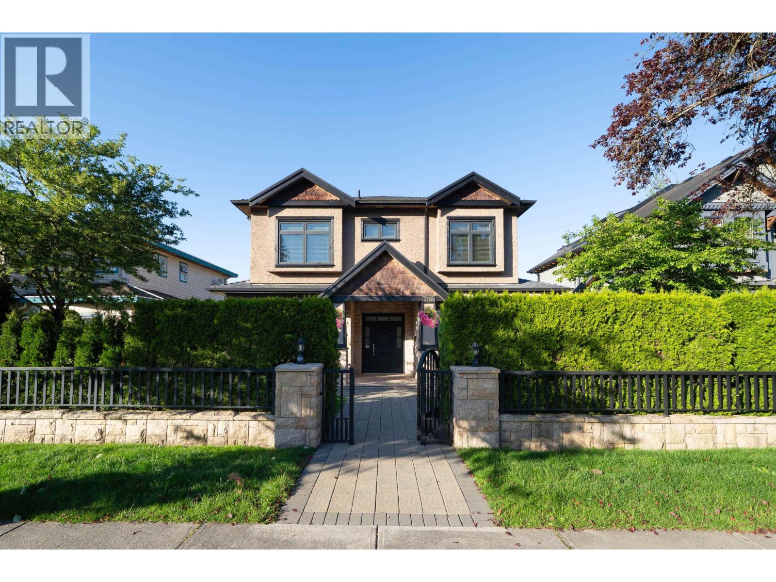- Houseful
- BC
- Vancouver
- Kerrisdale
- 6677 Laburnum St
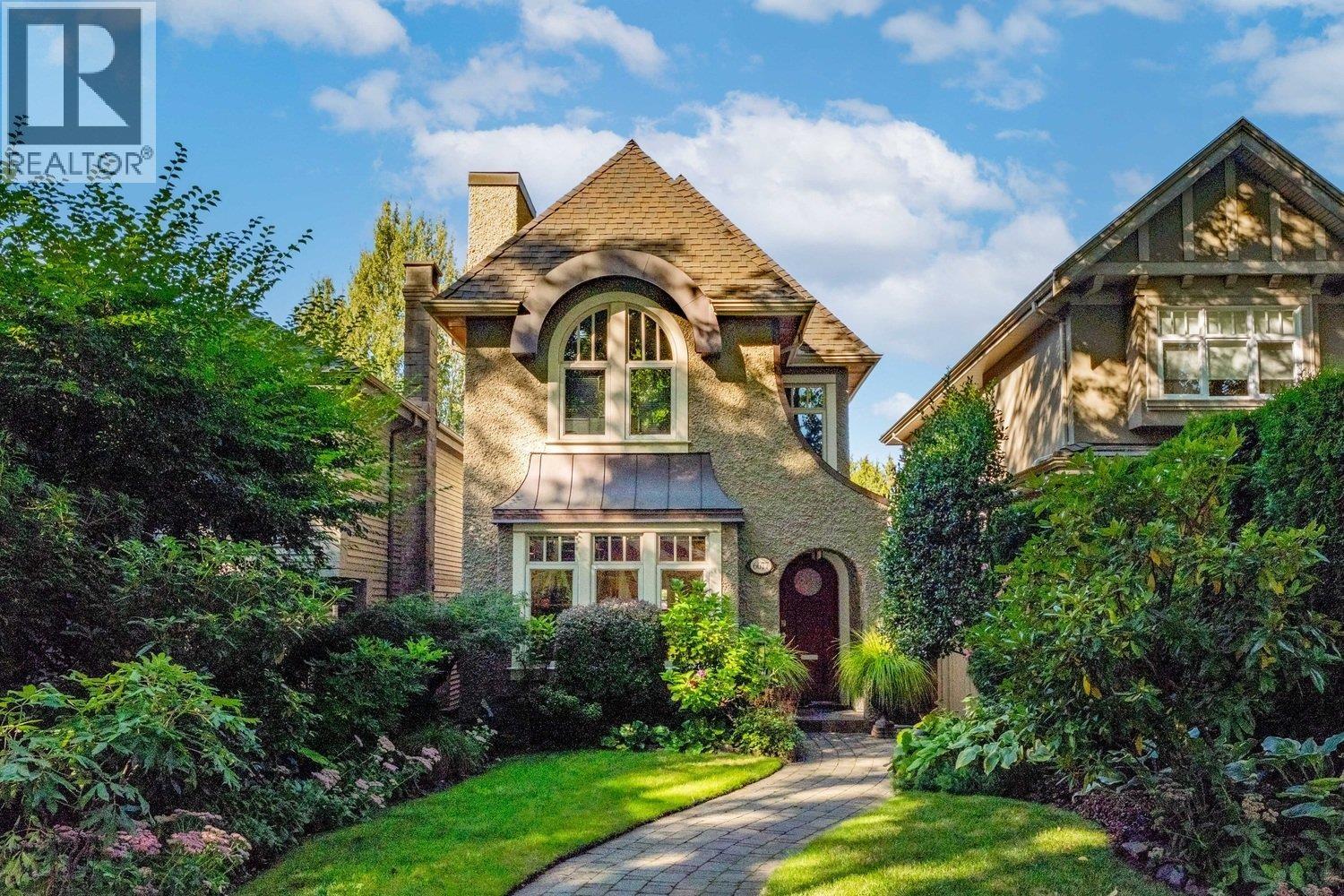
Highlights
Description
- Home value ($/Sqft)$1,384/Sqft
- Time on Housefulnew 9 hours
- Property typeSingle family
- Neighbourhood
- Median school Score
- Year built2000
- Garage spaces2
- Mortgage payment
Perennial gardens lead to the front entry of this stately 3-bed, 4-bath, 3-storey Kerrisdale home. Open concept main with over-height ceilings, maple H/W floors & architectural details throughout, including crown moulding, recessed bench seating in the family rm, window seat & gas F/P in the living rm. Chef's kitchen with bespoke cabinetry & island, granite counters, gas range, & S/S appliances. French doors lead to patio for seamless indoor/outdoor living. 2nd floor features: a sprawling primary bed with ensuite, + 2 additional beds, bath, & laundry. Versatile flex space on top floor with ensuite, W-I-C, skylight, & W-facing balcony. Lush & serene backyard with professional hardscaping & custom pond. OPEN HOUSE: WED SEP 24 @ 5-6pm & SAT SEP 27 @ 2-4pm (id:63267)
Home overview
- Cooling Air conditioned
- Heat source Natural gas
- Heat type Radiant heat
- # garage spaces 2
- # parking spaces 2
- Has garage (y/n) Yes
- # full baths 4
- # total bathrooms 4.0
- # of above grade bedrooms 3
- Has fireplace (y/n) Yes
- Lot dimensions 3267.23
- Lot size (acres) 0.07676762
- Building size 2312
- Listing # R3050438
- Property sub type Single family residence
- Status Active
- Listing source url Https://www.realtor.ca/real-estate/28896200/6677-laburnum-street-vancouver
- Listing type identifier Idx

$-8,533
/ Month

