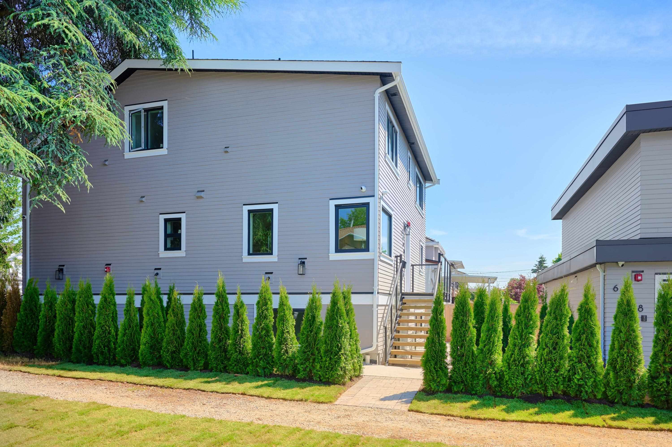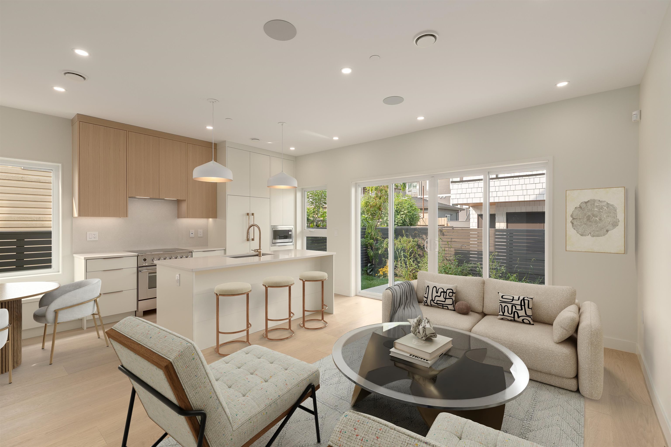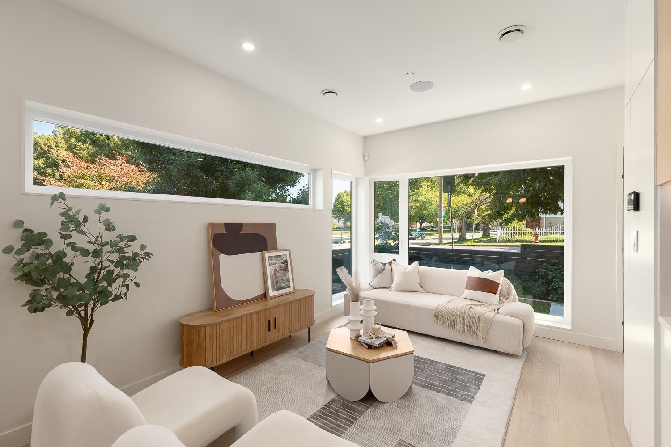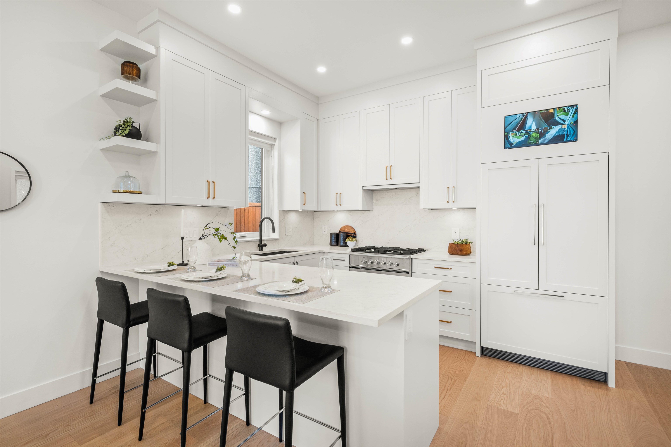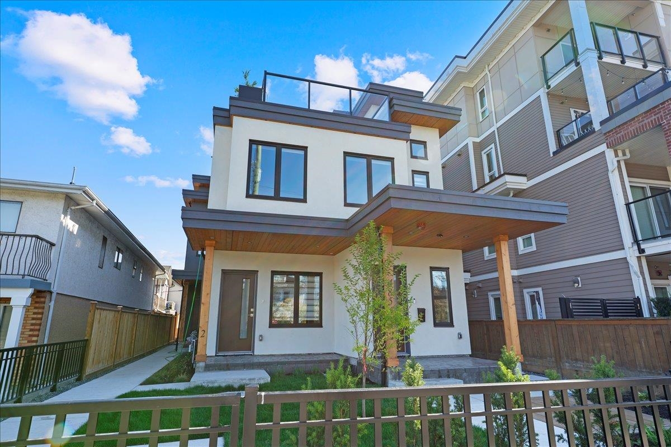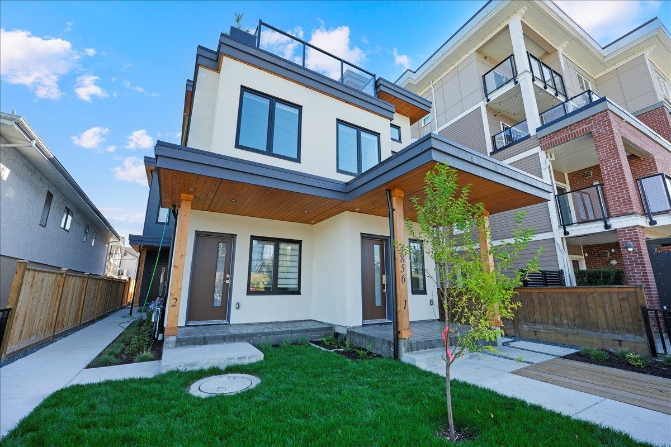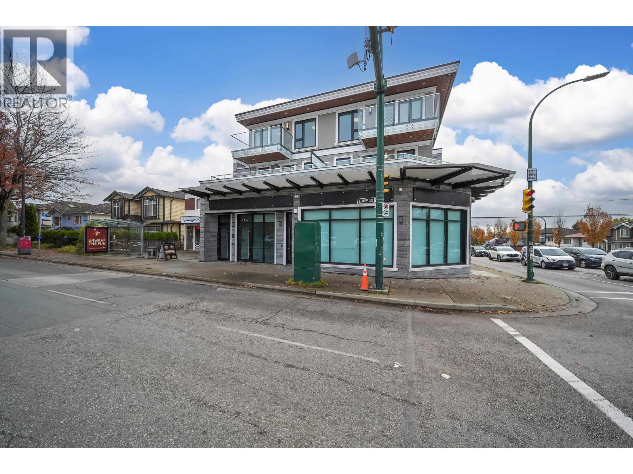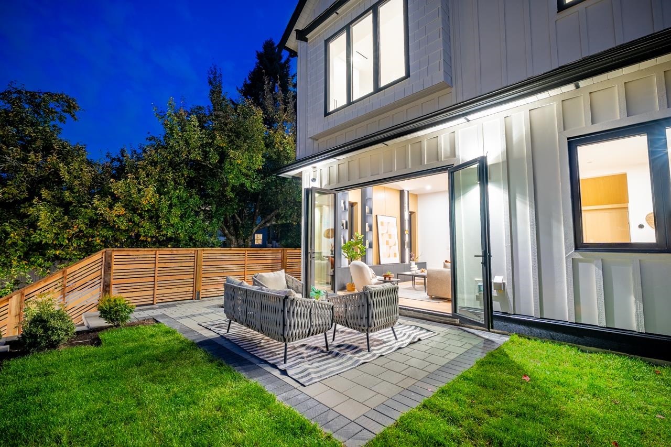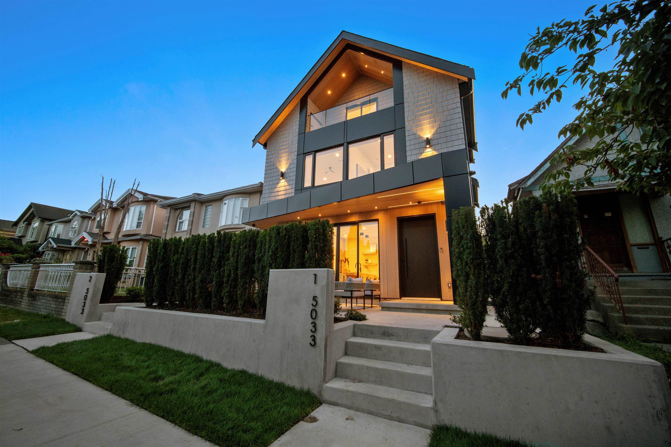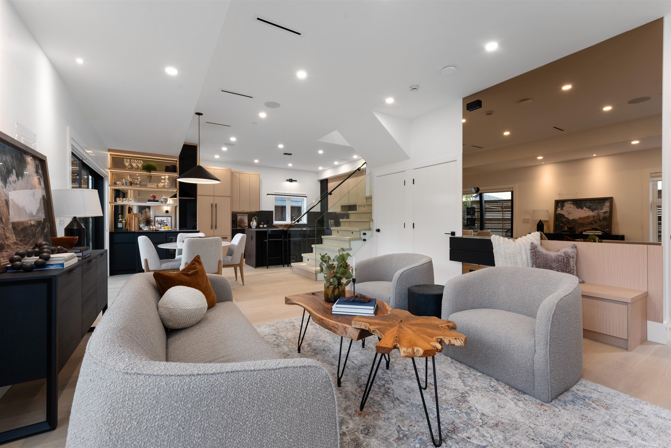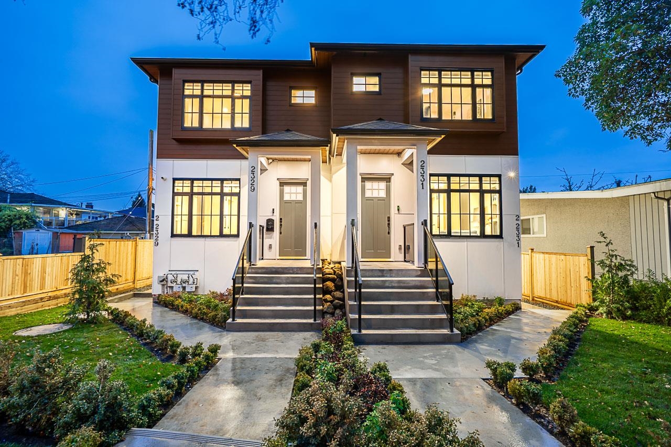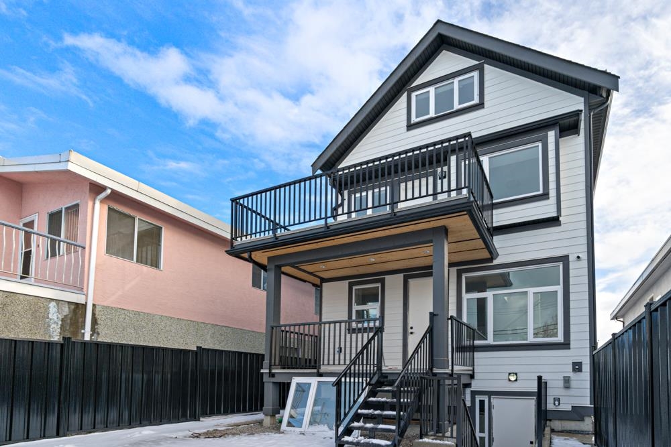
Highlights
Description
- Home value ($/Sqft)$912/Sqft
- Time on Houseful
- Property typeResidential
- Neighbourhood
- CommunityShopping Nearby
- Median school Score
- Year built2022
- Mortgage payment
Welcome to this beautifully built Front and Back duplex. Host family gatherings or enjoy a bubbly beverage while you soak up the sun. 4 Level brand new 1/2 duplex in the most desirable Vancouver area. A very functional layout with 3 bedrooms for the main house and a LEGAL 1 bedroom suite. Centrally located with restaurants, groceries parks and schools near by, this home is sure to take your breath away! Offers as they come. Open House Saturday Sunday December 3/4 2-4pm
MLS®#R3057516 updated 1 week ago.
Houseful checked MLS® for data 1 week ago.
Home overview
Amenities / Utilities
- Heat source Radiant
- Sewer/ septic Community, storm sewer
Exterior
- Construction materials
- Foundation
- Roof
- # parking spaces 1
- Parking desc
Interior
- # full baths 3
- # half baths 1
- # total bathrooms 4.0
- # of above grade bedrooms
- Appliances Washer/dryer, dishwasher, refrigerator, stove
Location
- Community Shopping nearby
- Area Bc
- View No
- Water source Public
- Zoning description Rs1
Lot/ Land Details
- Lot dimensions 3799.62
Overview
- Lot size (acres) 0.09
- Basement information Finished
- Building size 1618.0
- Mls® # R3057516
- Property sub type Duplex
- Status Active
- Virtual tour
- Tax year 2022
Rooms Information
metric
- Bedroom 3.302m X 3.226m
- Bedroom 2.794m X 2.819m
Level: Above - Bedroom 3.15m X 3.226m
Level: Above - Kitchen 3.861m X 3.251m
Level: Basement - Living room 3.861m X 3.251m
Level: Basement - Bedroom 2.591m X 2.489m
Level: Basement - Living room 3.2m X 3.708m
Level: Main - Kitchen 2.438m X 3.404m
Level: Main - Dining room 3.2m X 3.708m
Level: Main
SOA_HOUSEKEEPING_ATTRS
- Listing type identifier Idx

Lock your rate with RBC pre-approval
Mortgage rate is for illustrative purposes only. Please check RBC.com/mortgages for the current mortgage rates
$-3,936
/ Month25 Years fixed, 20% down payment, % interest
$
$
$
%
$
%

Schedule a viewing
No obligation or purchase necessary, cancel at any time

