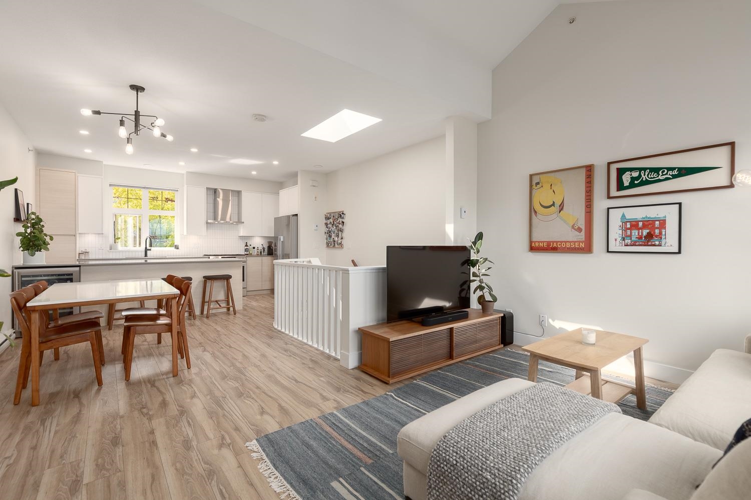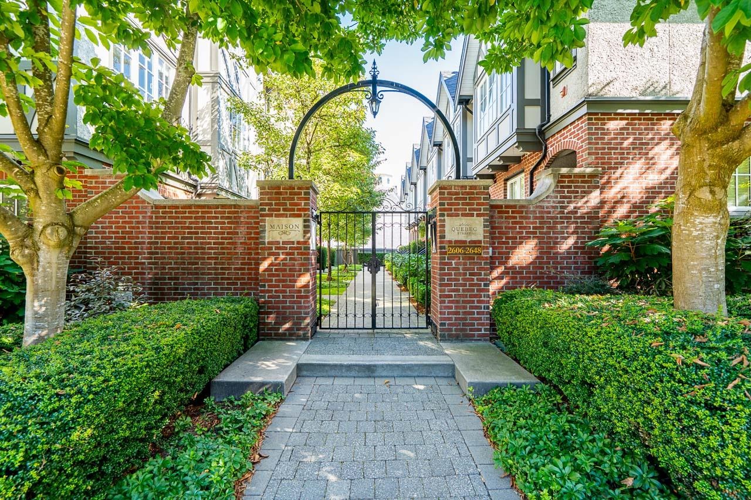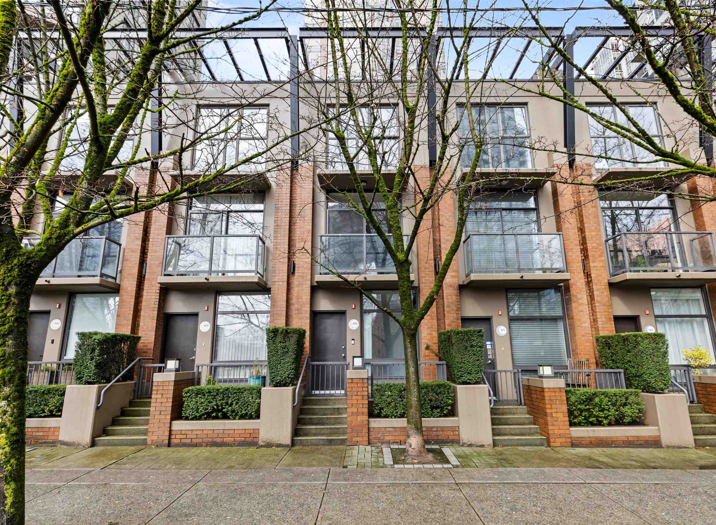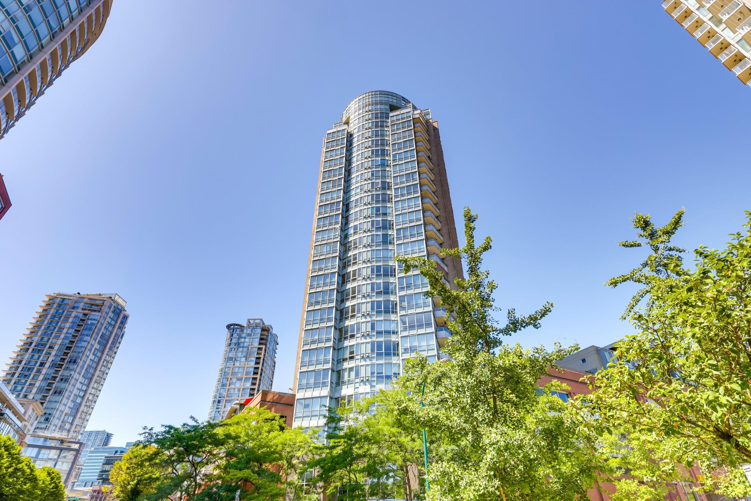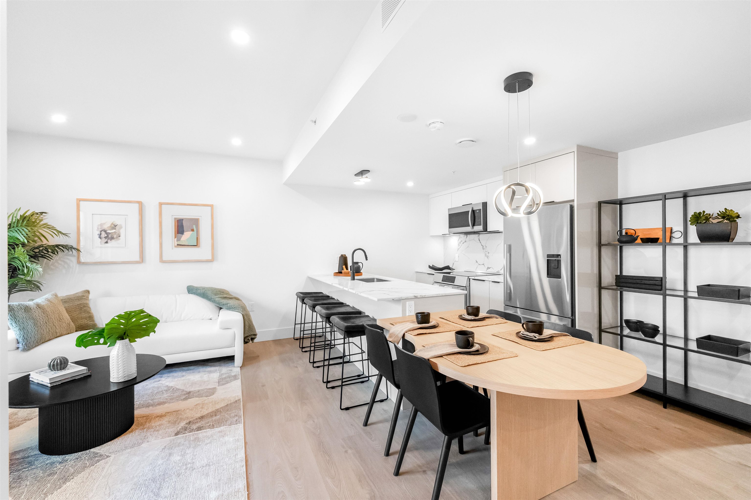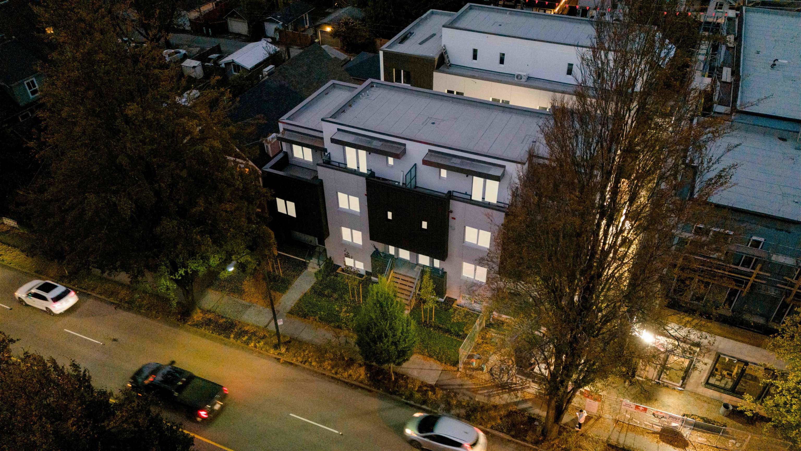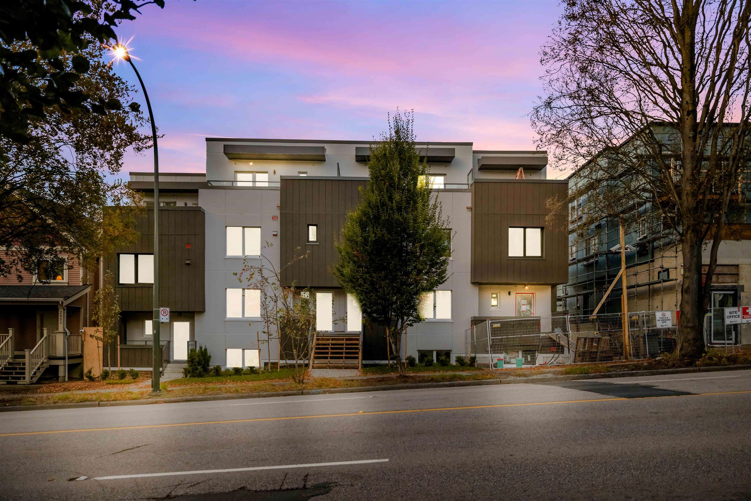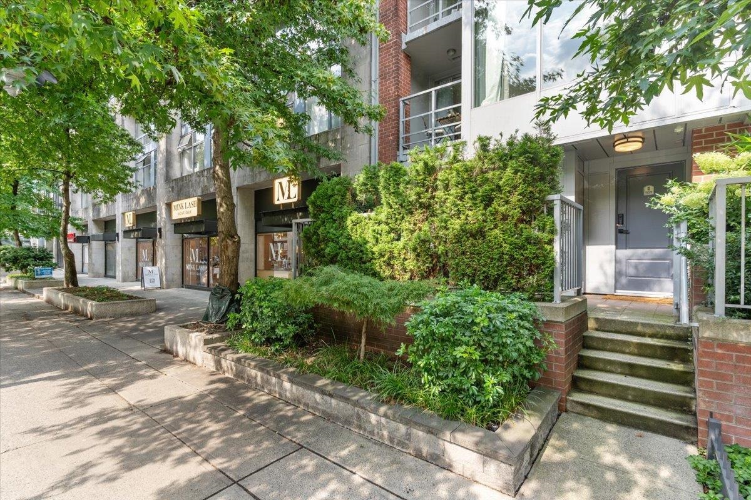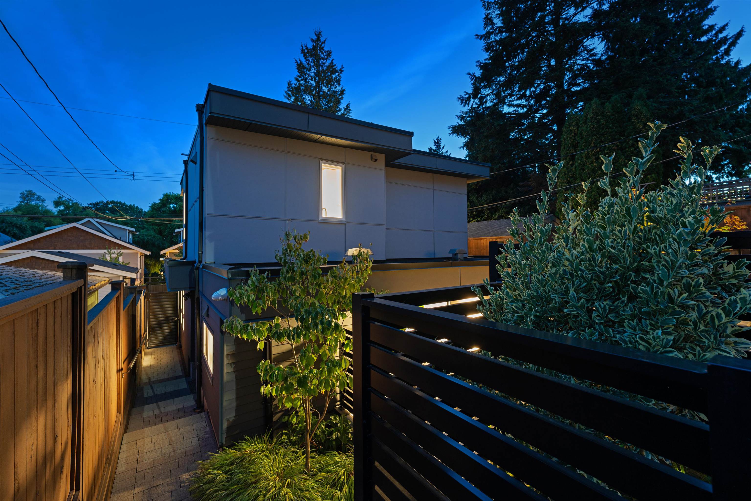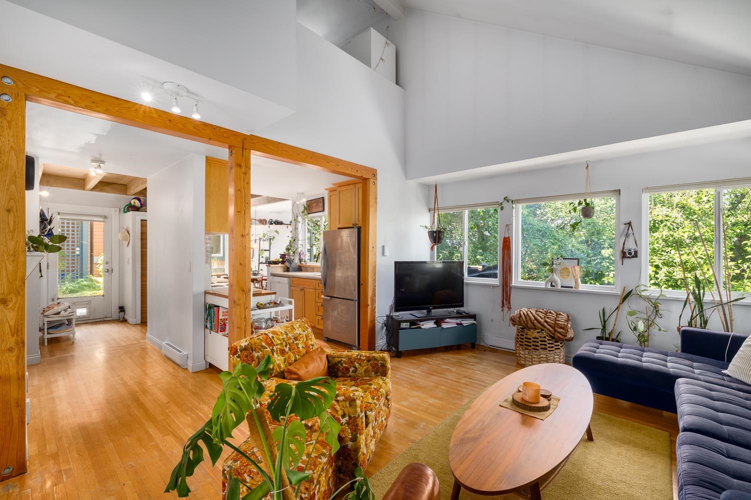- Houseful
- BC
- Vancouver
- Downtown Eastside
- 677 Heatley Avenue #1
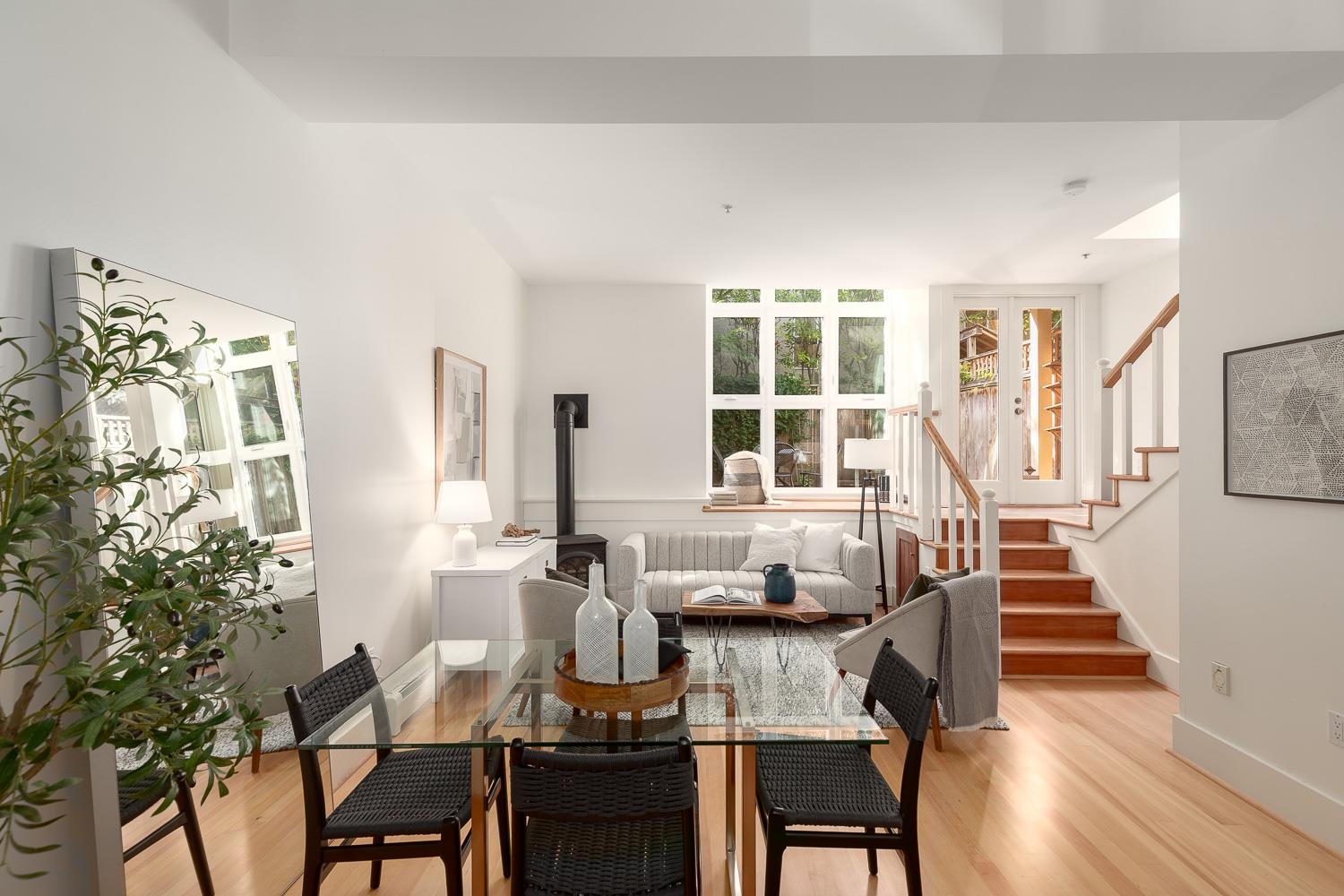
677 Heatley Avenue #1
677 Heatley Avenue #1
Highlights
Description
- Home value ($/Sqft)$1,028/Sqft
- Time on Houseful
- Property typeResidential
- Style3 storey
- Neighbourhood
- CommunityShopping Nearby
- Median school Score
- Year built1998
- Mortgage payment
A true Strathcona gem on the west side of McLean Park. One of just 3 homes in a converted heritage building, this property was rebuilt in 1998 and recently refreshed to perfectly blend character with modern comfort. Main floor living flows to a sunny west-facing yard, with two bedrooms upstairs and a flexible top floor perfect as a primary suite, studio, or family room. Bright west windows & generous outdoor space invite light and connection. Overlooking lively McLean Park with a playground, spray park, & summer concerts—yet tucked on a quiet, traffic-calmed street. All this within one of Vancouver’s most vibrant communities, known for its creative spirit, walkable cafés, & engaged neighbours, while still just a short commute to downtown & the seawall. Thurs preview 6-7 Open Sat & Sun 2-4
Home overview
- Heat source Baseboard, natural gas
- Sewer/ septic Public sewer
- Construction materials
- Foundation
- Roof
- Parking desc
- # full baths 2
- # total bathrooms 2.0
- # of above grade bedrooms
- Appliances Washer/dryer, dishwasher, refrigerator, stove
- Community Shopping nearby
- Area Bc
- Subdivision
- Water source Public
- Zoning description Rt-3
- Directions E96c29f5c356c7480d5a42b827d82fea
- Basement information None
- Building size 1165.0
- Mls® # R3050578
- Property sub type Townhouse
- Status Active
- Tax year 2025
- Attic 1.524m X 5.334m
- Primary bedroom 3.505m X 5.334m
- Bedroom 3.277m X 3.277m
Level: Above - Bedroom 2.743m X 3.353m
Level: Above - Dining room 2.438m X 3.81m
Level: Main - Foyer 3.048m X 1.803m
Level: Main - Patio 5.944m X 5.639m
Level: Main - Kitchen 1.778m X 2.997m
Level: Main - Living room 2.667m X 4.394m
Level: Main
- Listing type identifier Idx

$-3,195
/ Month

