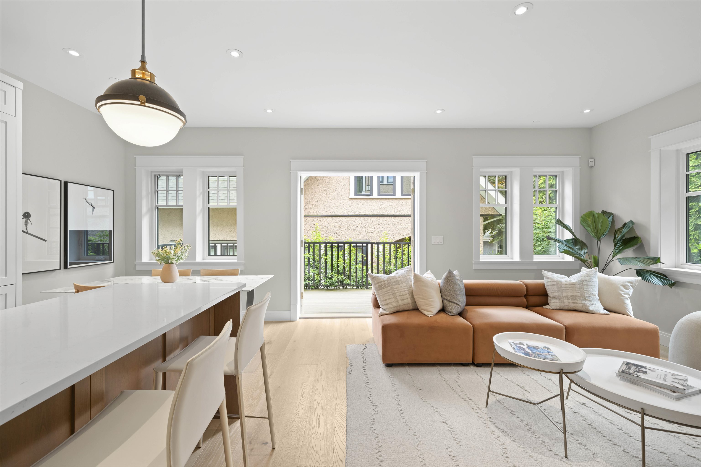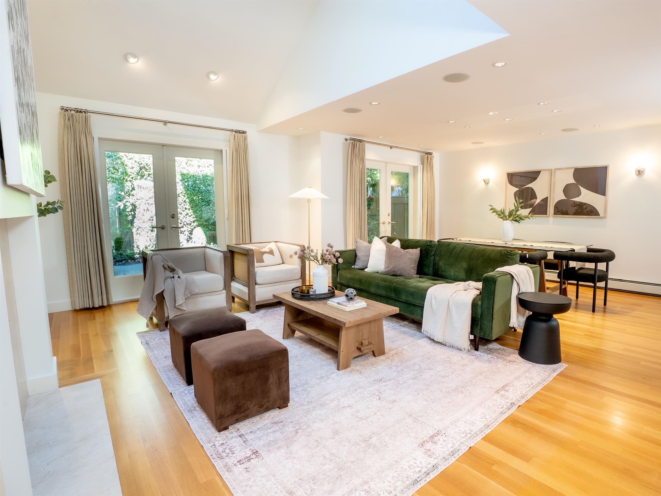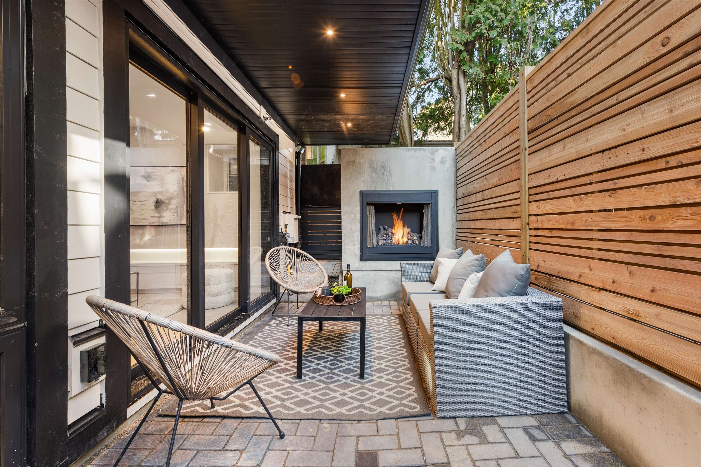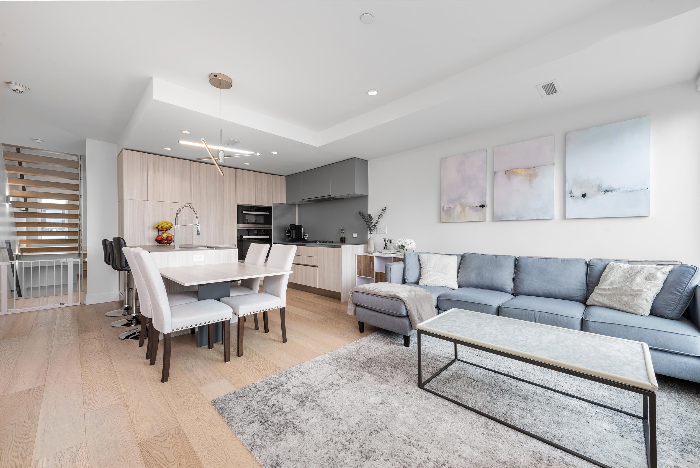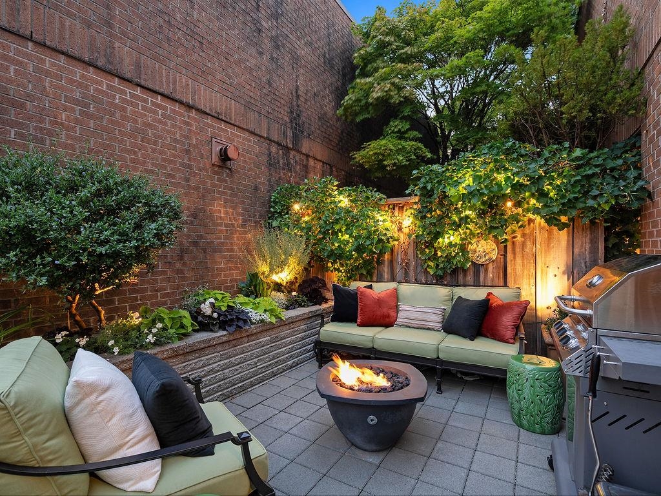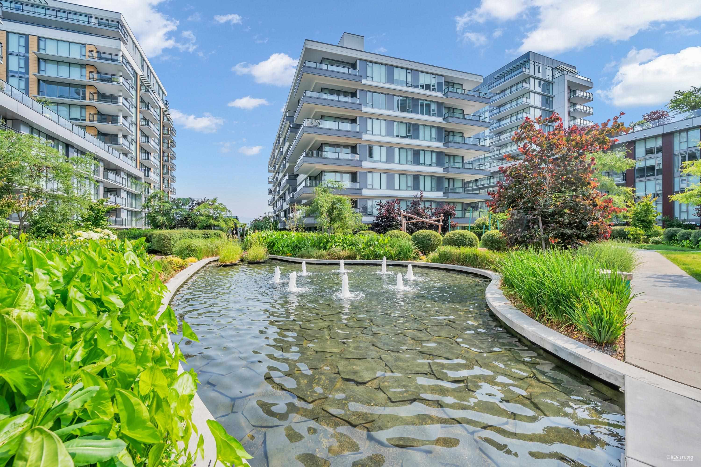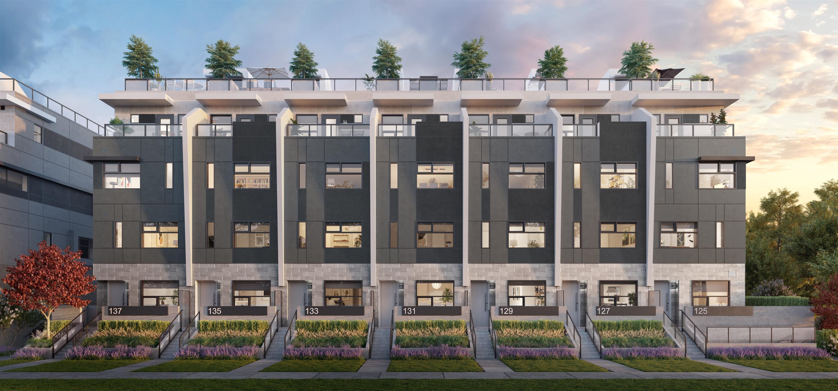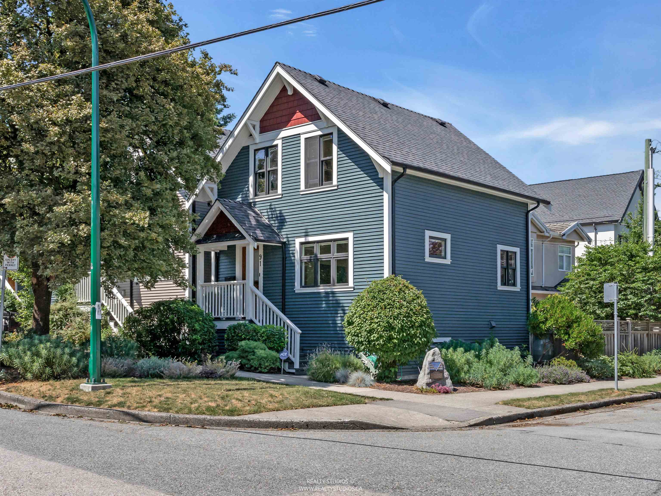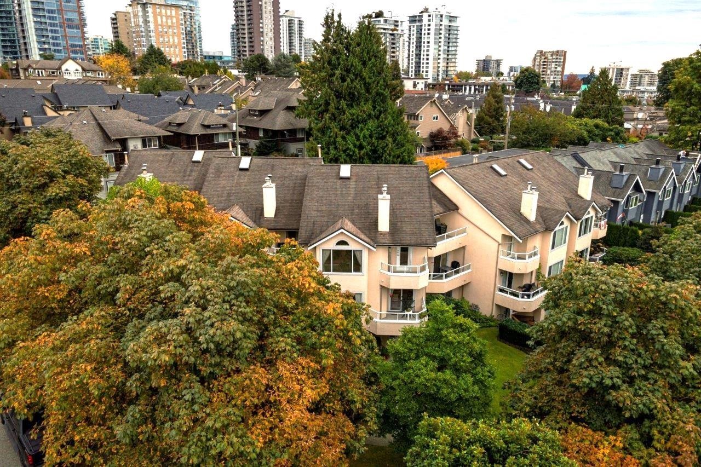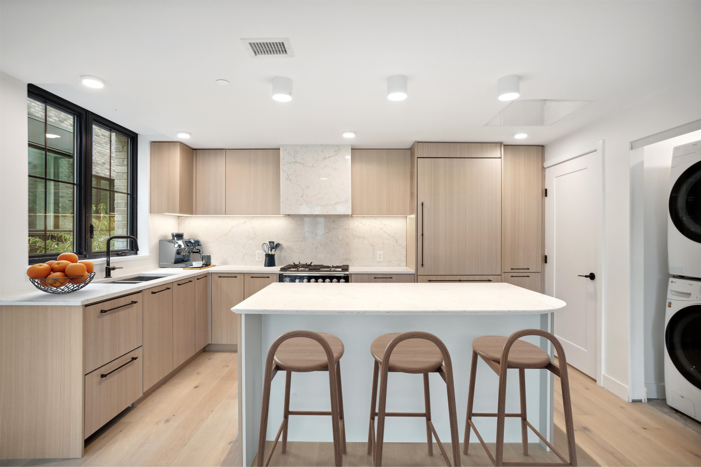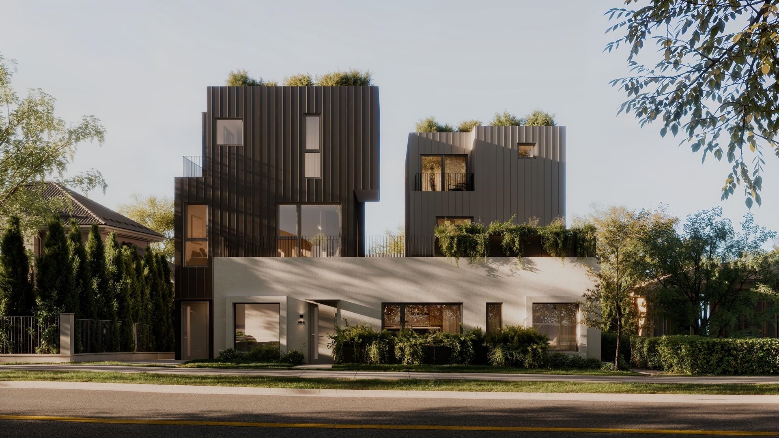Select your Favourite features
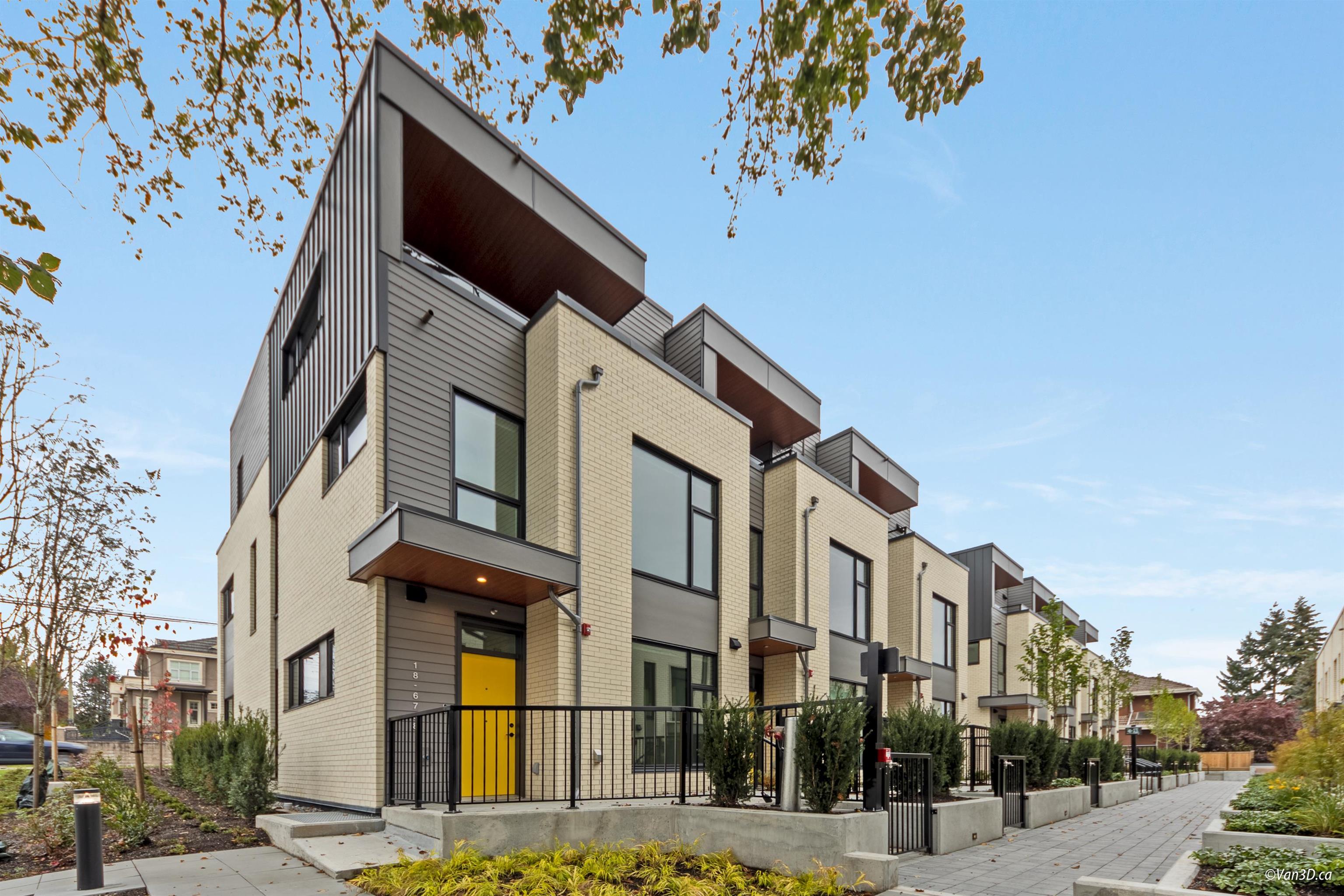
Highlights
Description
- Home value ($/Sqft)$1,171/Sqft
- Time on Houseful
- Property typeResidential
- Neighbourhood
- CommunityShopping Nearby
- Median school Score
- Year built2024
- Mortgage payment
BRAND NEW townhouse in OAK+52 with PRIME Location! Introducing the latest collection of contemporary townhomes by Cielle Properties. Unit 18 offers beautifully designed three-bedroom homes with 2.5 baths and direct access to underground parking. Featuring open-concept layouts, high-end finishes including chevron-patterned oak hardwood floors, Miele appliances, and custom cabinetry, each home is crafted for modern living. Enjoy private outdoor spaces, sophisticated design, and easy access to parks, shopping, and amenities. This home provide both convenience and elegance. Perfect for families seeking style and comfort in an unbeatable location, close to renowned schools like Churchill Secondary and Jamieson Elementary, Langara Golf Course, Queen Elizabeth Park.
MLS®#R2956537 updated 7 months ago.
Houseful checked MLS® for data 7 months ago.
Home overview
Amenities / Utilities
- Heat source Forced air, heat pump
- Sewer/ septic Public sewer
Exterior
- Construction materials
- Foundation
- Roof
- Fencing Fenced
- # parking spaces 1
- Parking desc
Interior
- # full baths 2
- # half baths 1
- # total bathrooms 3.0
- # of above grade bedrooms
- Appliances Washer/dryer, dishwasher, refrigerator, cooktop, microwave
Location
- Community Shopping nearby
- Area Bc
- View No
- Water source Public
- Zoning description Rm-8an
Overview
- Lot size (acres) 0.0
- Basement information Full, finished
- Building size 1442.0
- Mls® # R2956537
- Property sub type Townhouse
- Status Active
- Virtual tour
- Tax year 2024
Rooms Information
metric
- Utility 4.166m X 3.023m
- Primary bedroom 3.581m X 4.826m
- Bedroom 4.851m X 2.743m
Level: Above - Bedroom 4.166m X 2.591m
Level: Above - Dining room 2.565m X 2.921m
Level: Main - Kitchen 2.921m X 2.642m
Level: Main - Foyer 1.346m X 2.007m
Level: Main - Living room 3.429m X 3.556m
Level: Main
SOA_HOUSEKEEPING_ATTRS
- Listing type identifier Idx

Lock your rate with RBC pre-approval
Mortgage rate is for illustrative purposes only. Please check RBC.com/mortgages for the current mortgage rates
$-4,501
/ Month25 Years fixed, 20% down payment, % interest
$
$
$
%
$
%

Schedule a viewing
No obligation or purchase necessary, cancel at any time

