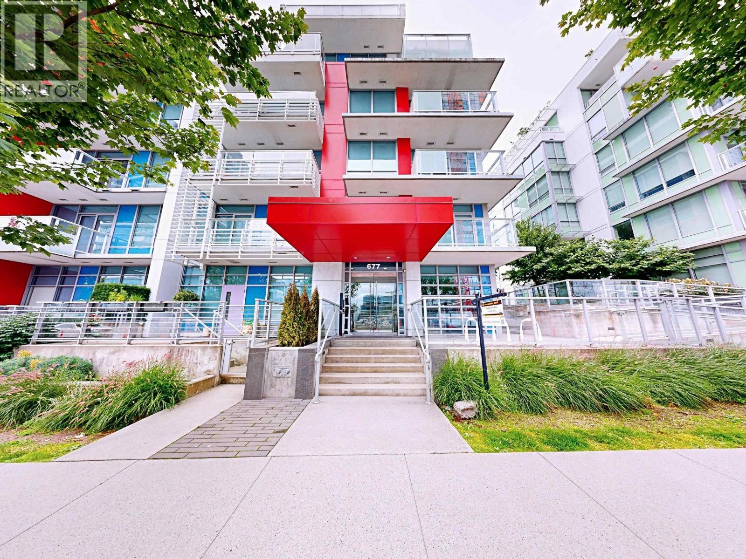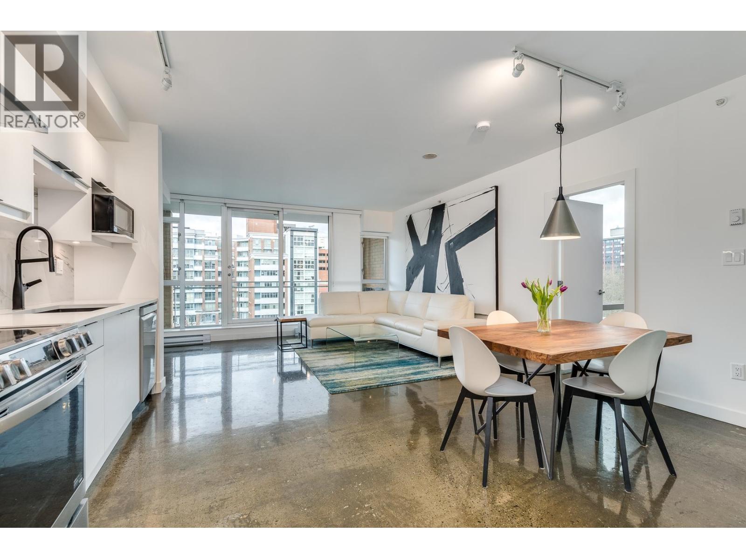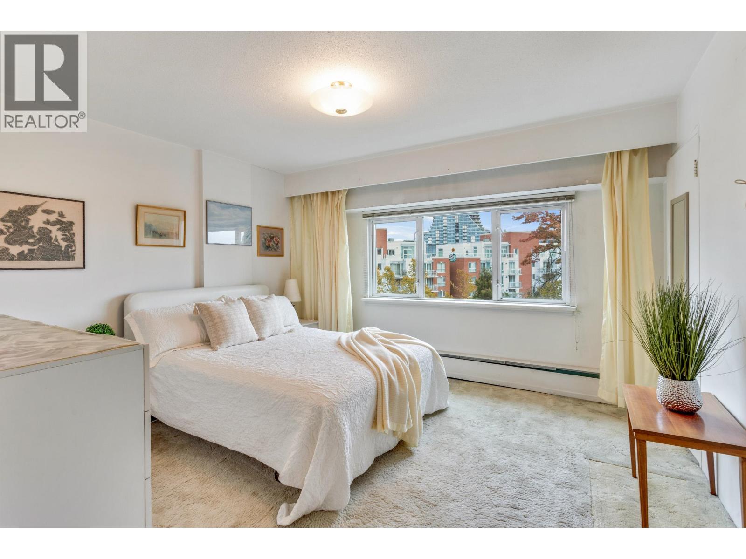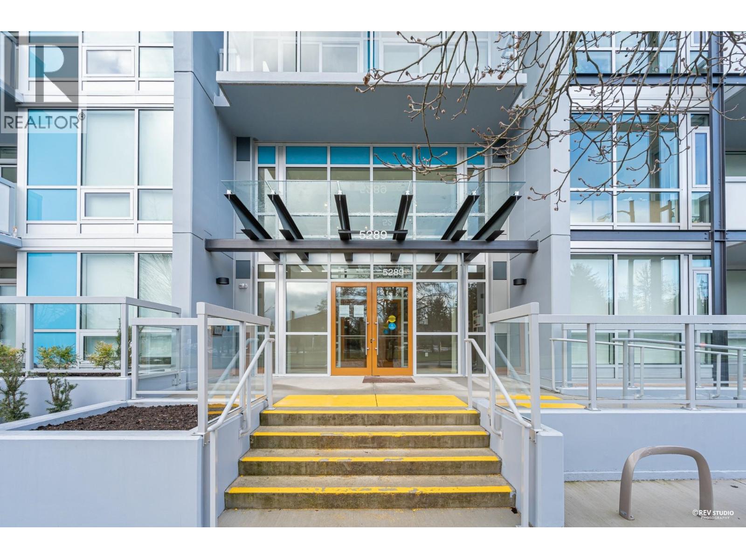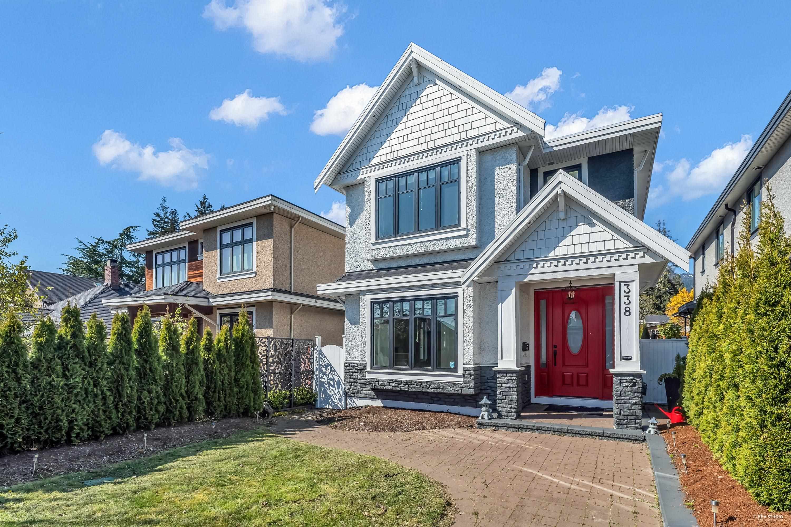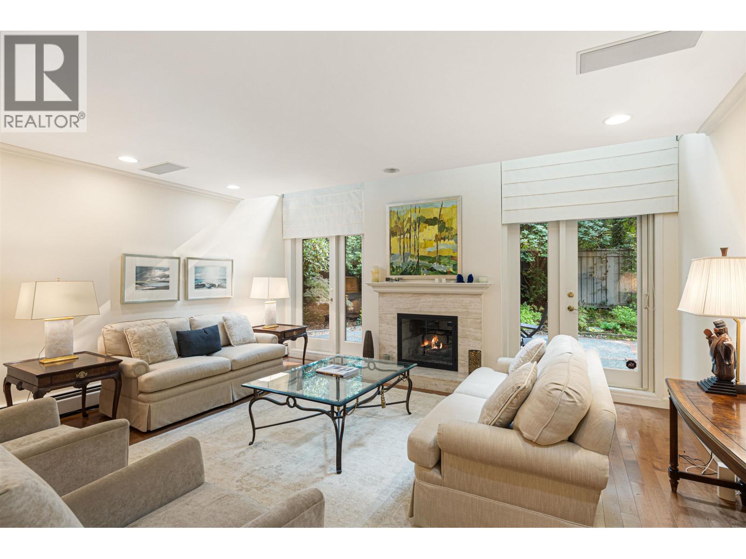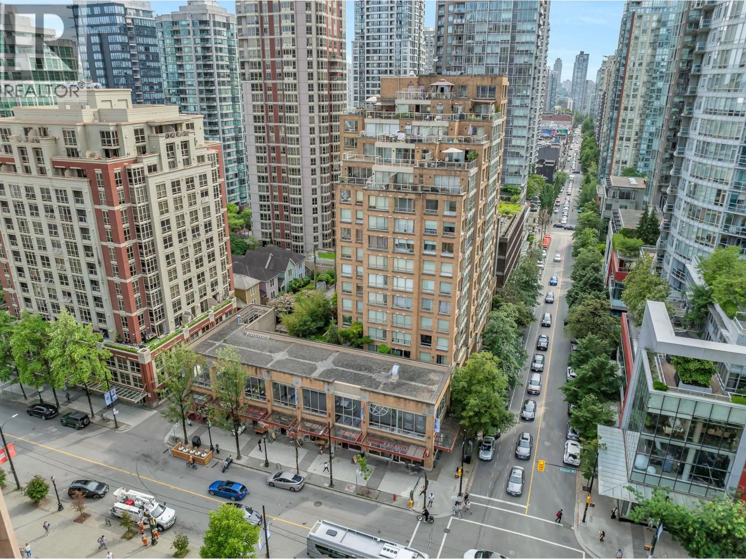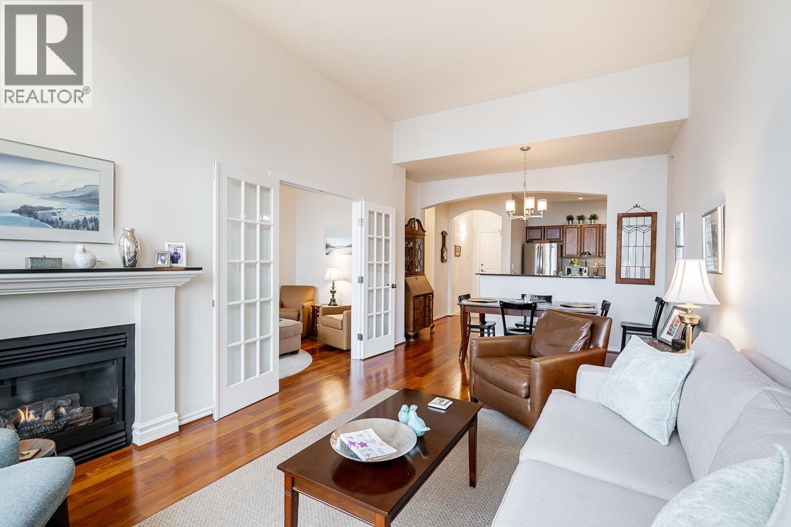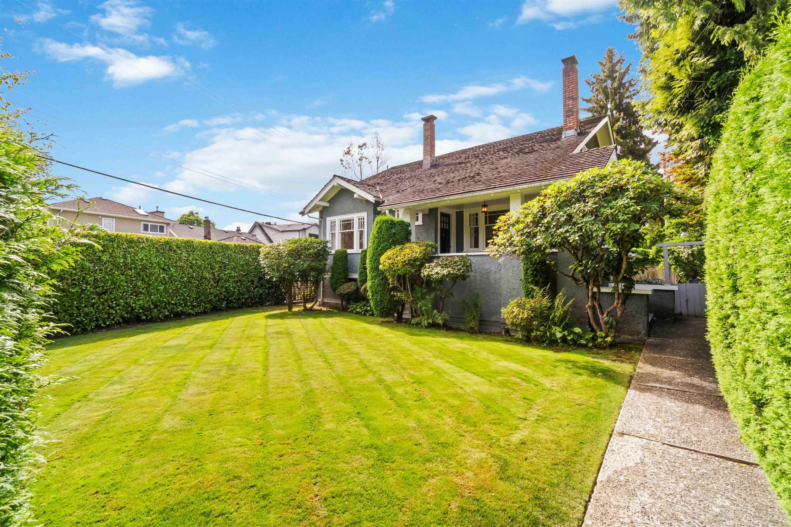- Houseful
- BC
- Vancouver
- South Cambie
- 679 W 18th Ave
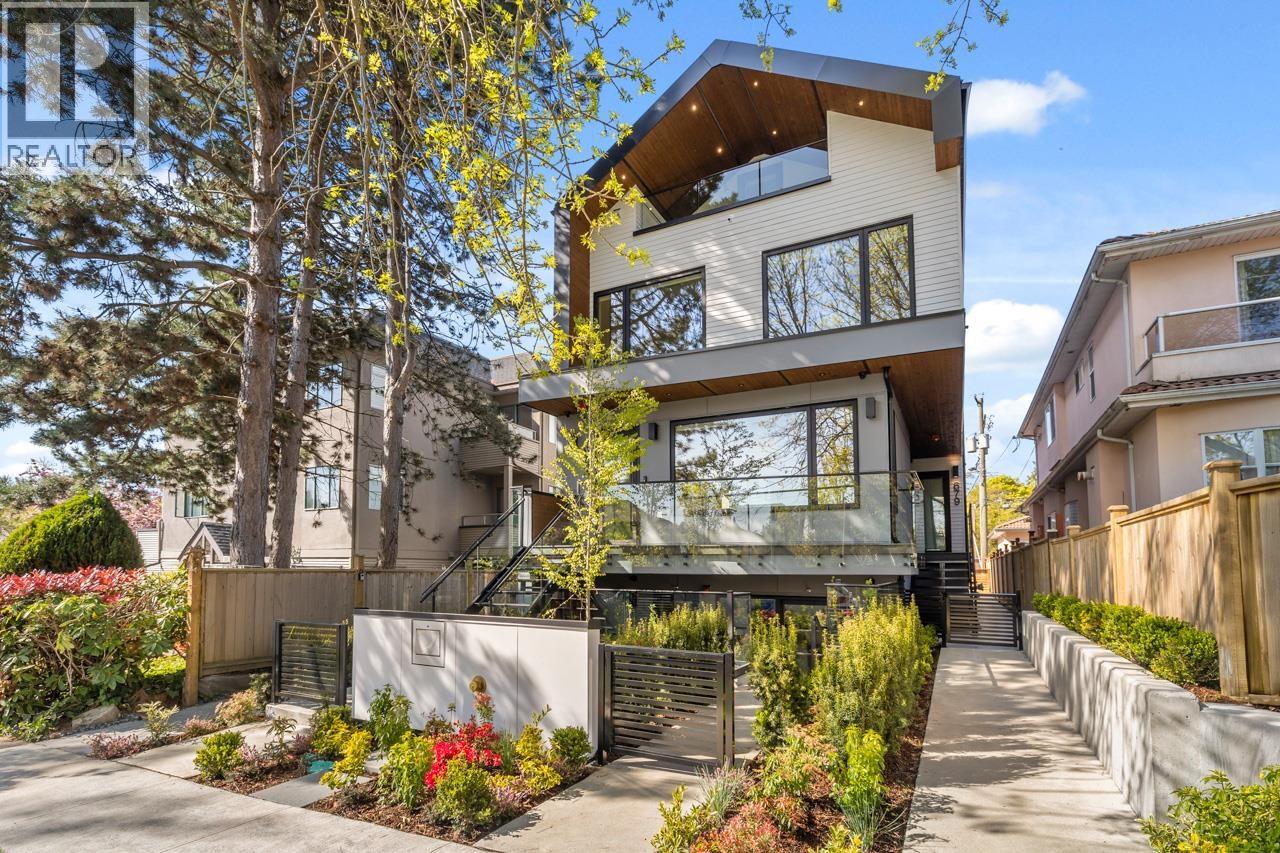
Highlights
Description
- Home value ($/Sqft)$1,331/Sqft
- Time on Houseful50 days
- Property typeSingle family
- Neighbourhood
- Median school Score
- Year built2025
- Mortgage payment
Discover refined living in this stunning 1/2 duplex by Mahnger Homes in the heart of Douglas Park! Elegant design meets luxury with warm tones, oversized windows, and brushed White Oak floors throughout. The large gourmet kitchen boasts sleek flat-panel cabinetry, quartz counters/backsplash, and premium matte white appliances. Upstairs, find the spacious primary bedroom with walk-in closet and balcony. The versatile third level offers a bedroom, guest room, or expansive family room opening to a covered deck-perfect for entertaining. Stay comfortable year-round with a heat pump for heating and cooling. Covered parking and 3 storage lockers add convenience. Steps from parks, cafes, top schools, and transit-this is urban living at its finest! Open House Oct 25th/26th Sat/Sun 1-3pm (id:63267)
Home overview
- Cooling Air conditioned
- Heat source Electric
- Heat type Forced air, heat pump
- # parking spaces 1
- Has garage (y/n) Yes
- # full baths 4
- # total bathrooms 4.0
- # of above grade bedrooms 3
- View View
- Lot size (acres) 0.0
- Building size 1653
- Listing # R3042887
- Property sub type Single family residence
- Status Active
- Listing source url Https://www.realtor.ca/real-estate/28806964/679-w-18th-avenue-vancouver
- Listing type identifier Idx

$-5,866
/ Month



