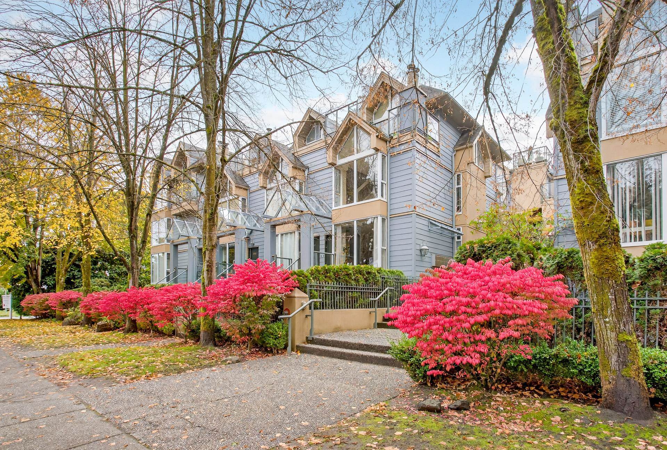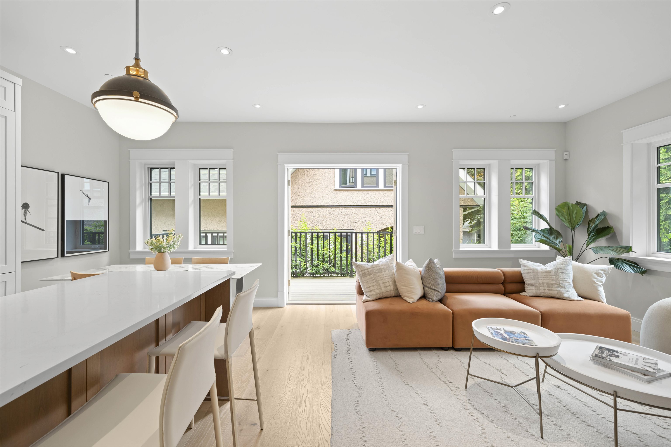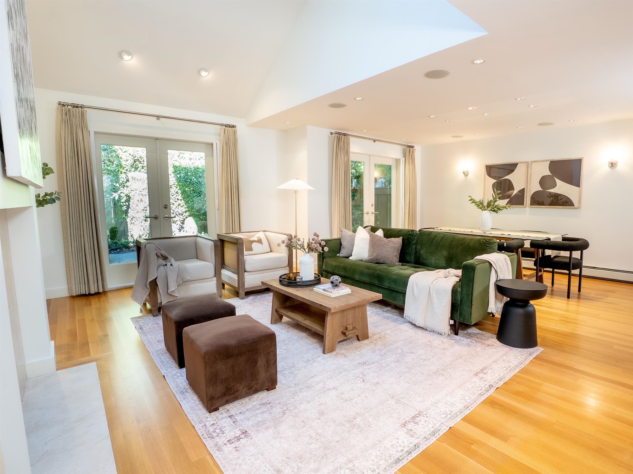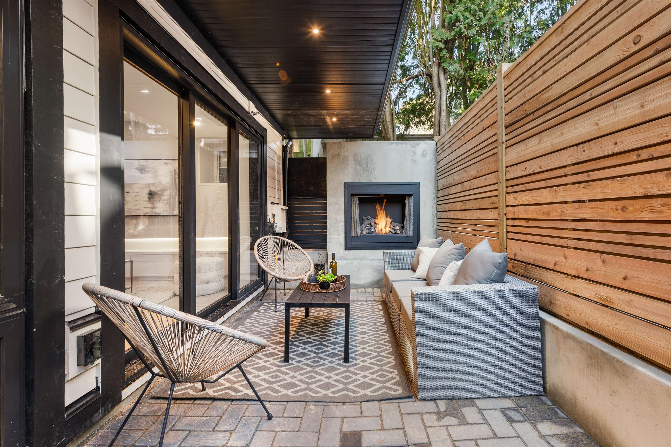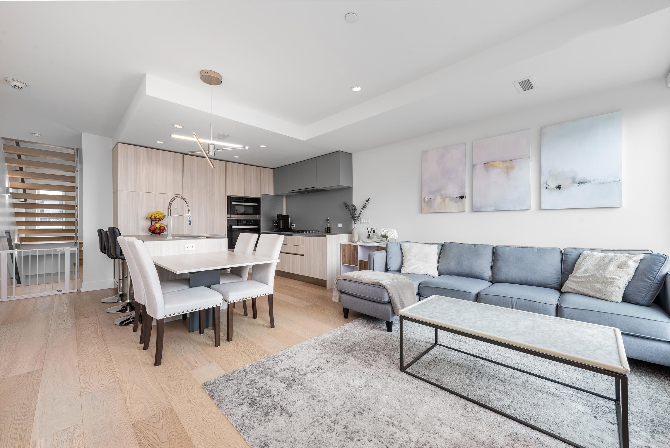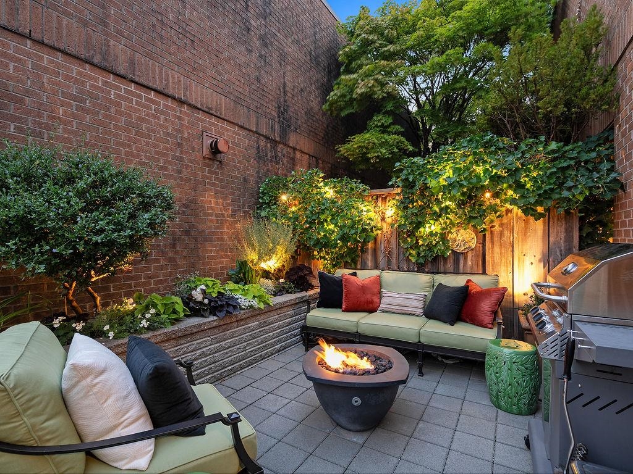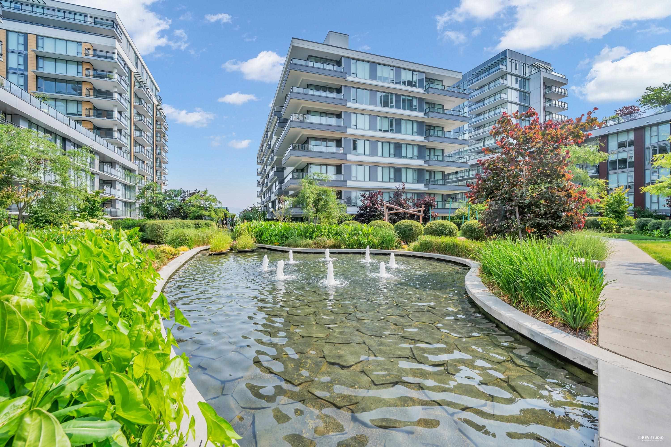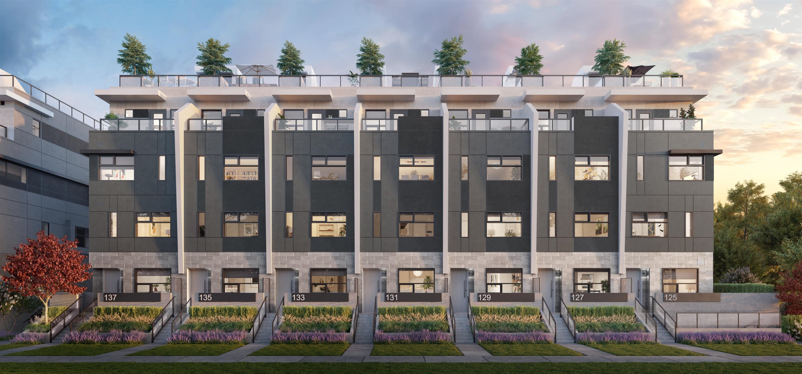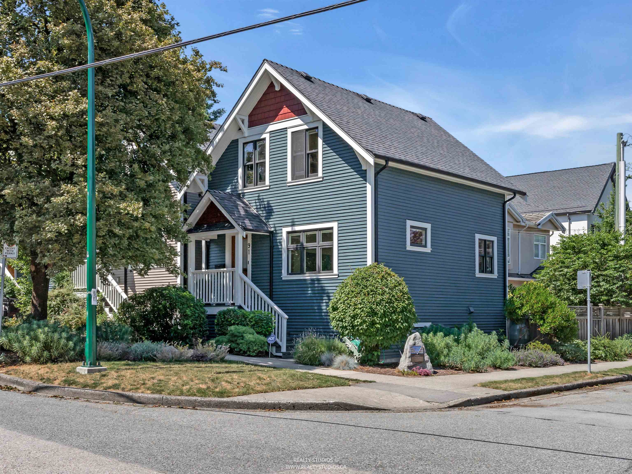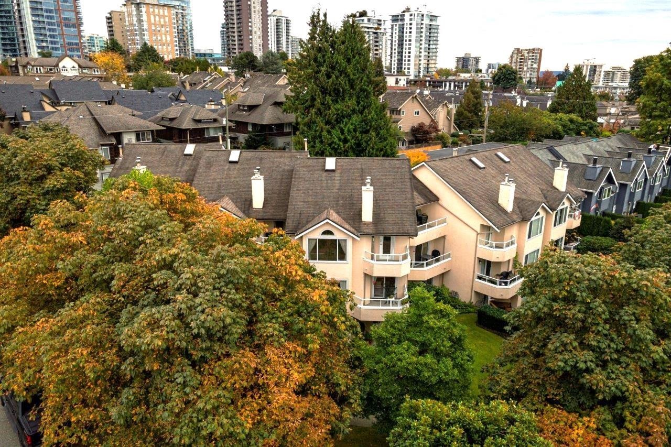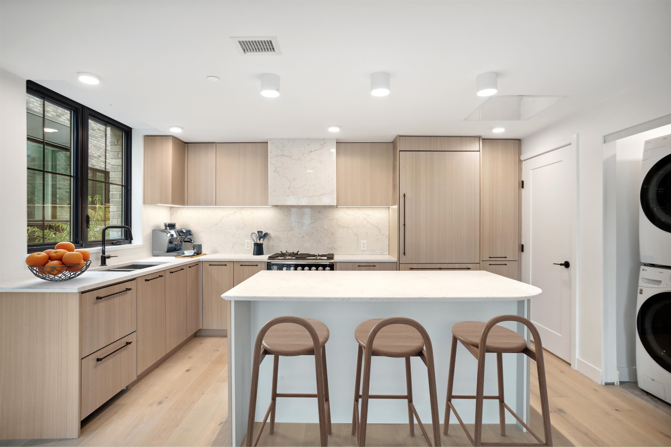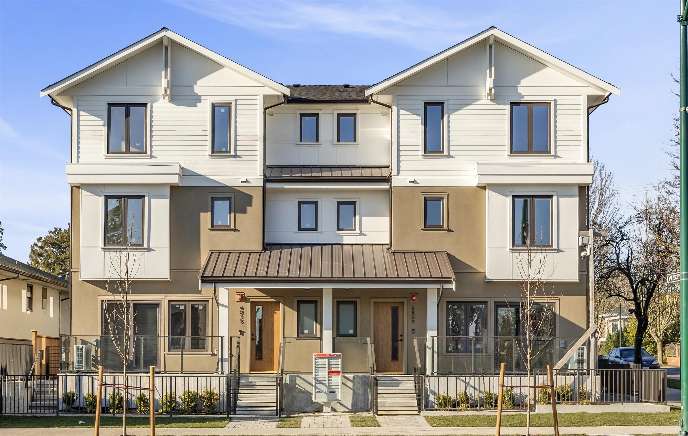
Highlights
Description
- Home value ($/Sqft)$1,142/Sqft
- Time on Houseful
- Property typeResidential
- Style3 storey
- Neighbourhood
- CommunityShopping Nearby
- Median school Score
- Year built2025
- Mortgage payment
Looking for that perfect blend of city buzz and homey comfort? You’ve found it! This brand-new 3-bedroom + den townhouse (with a bonus office nook!) in the heart of Oakridge, designed for comfort, spacious & smart living! With 3 bedrooms + den and a flexible office nook, this offers plenty of room for work, play, and family time. Enjoy bright, airy spaces, a modern kitchen with high-end finishes, and thoughtfully designed rooms that feel comfortable. Enjoy secure underground parking, private storage, & bike parking. Easy access to everything: Oakridge Centre, Langara Golf, SkyTrain, Marpole Community Centre — all less than 10 minutes away! Located in top-rated Churchill Secondary and Laurier Elementary school catchments, it’s the perfect home for families, downsizers! MOVE-IN READY!
Home overview
- Heat source Baseboard, heat pump
- Sewer/ septic Public sewer, sanitary sewer, storm sewer
- Construction materials
- Foundation
- Roof
- # parking spaces 1
- Parking desc
- # full baths 2
- # half baths 1
- # total bathrooms 3.0
- # of above grade bedrooms
- Appliances Washer/dryer, dishwasher, refrigerator, stove, microwave
- Community Shopping nearby
- Area Bc
- Water source Public
- Zoning description Rm-8a
- Directions 4ca437d62386b82f0393c55fe0b811f4
- Basement information None
- Building size 1356.0
- Mls® # R3058740
- Property sub type Townhouse
- Status Active
- Tax year 2025
- Primary bedroom 3.251m X 3.48m
- Den 2.438m X 1.524m
- Bedroom 2.845m X 2.438m
Level: Above - Bedroom 2.845m X 2.438m
Level: Above - Flex room 1.524m X 1.524m
Level: Above - Laundry 0.838m X 0.914m
Level: Above - Living room 5.105m X 2.87m
Level: Main - Dining room 4.115m X 3.175m
Level: Main - Kitchen 1.702m X 3.81m
Level: Main
- Listing type identifier Idx

$-4,131
/ Month

