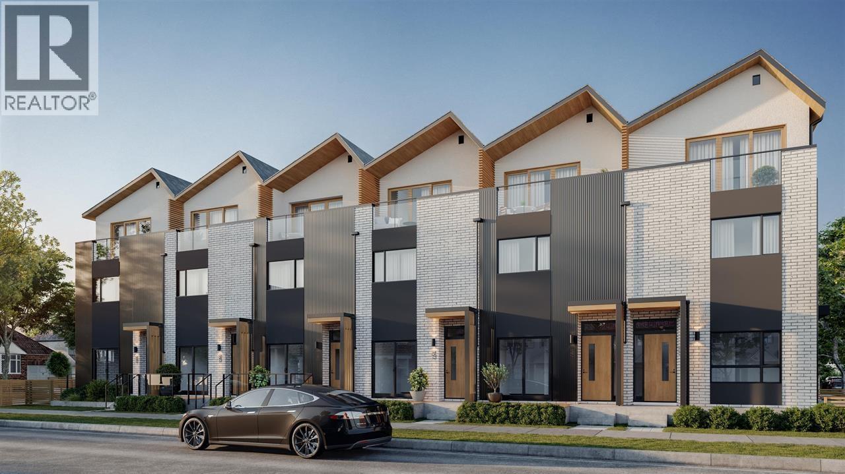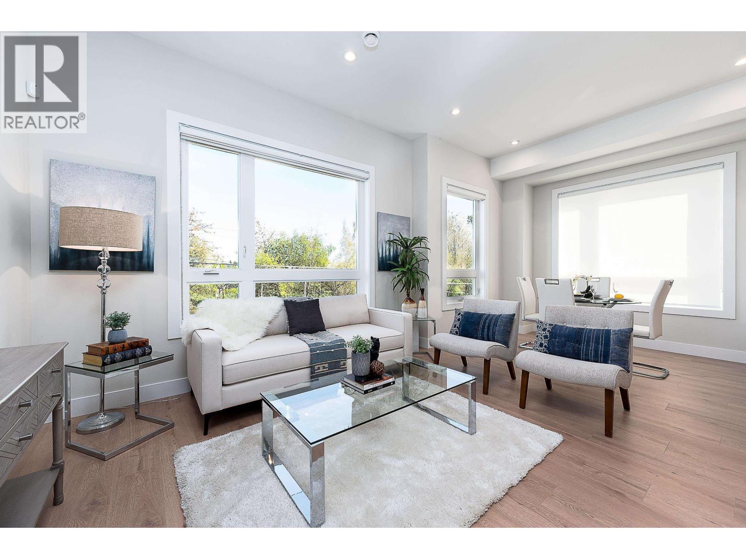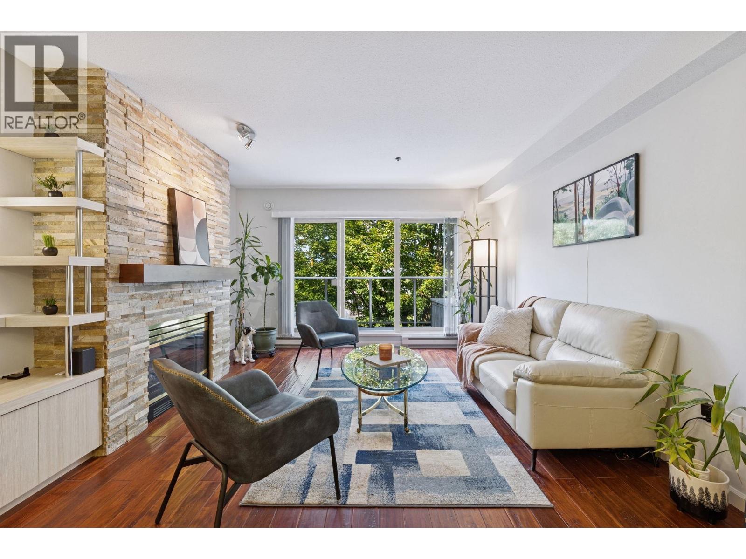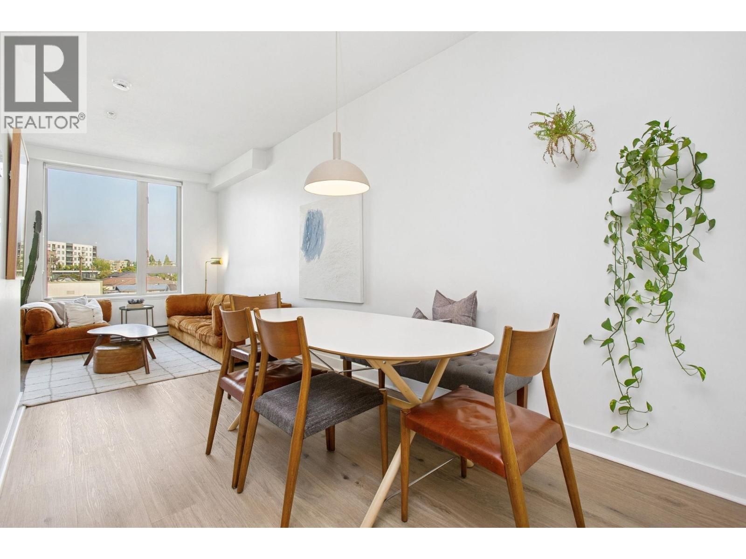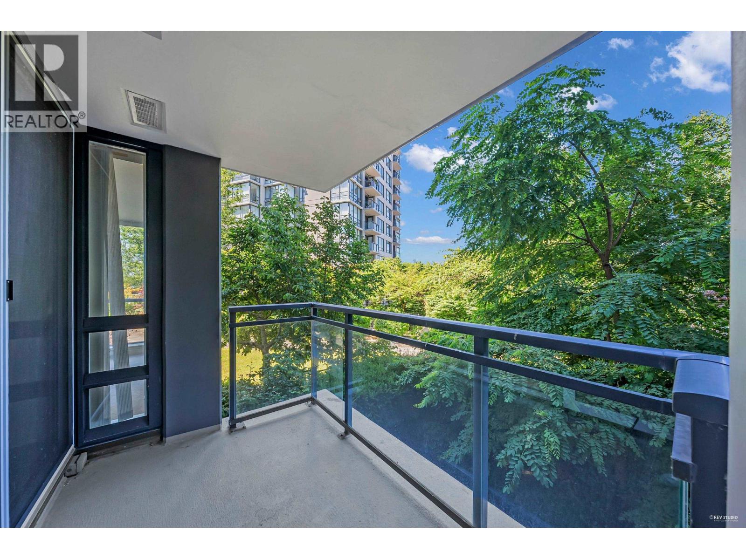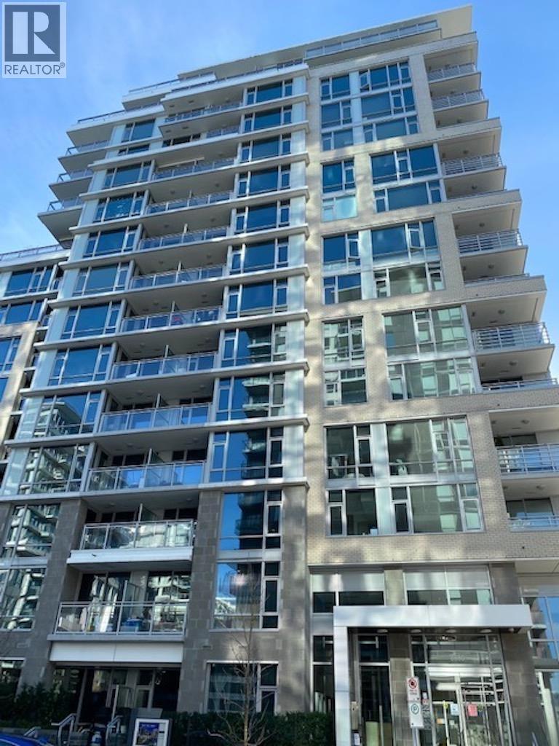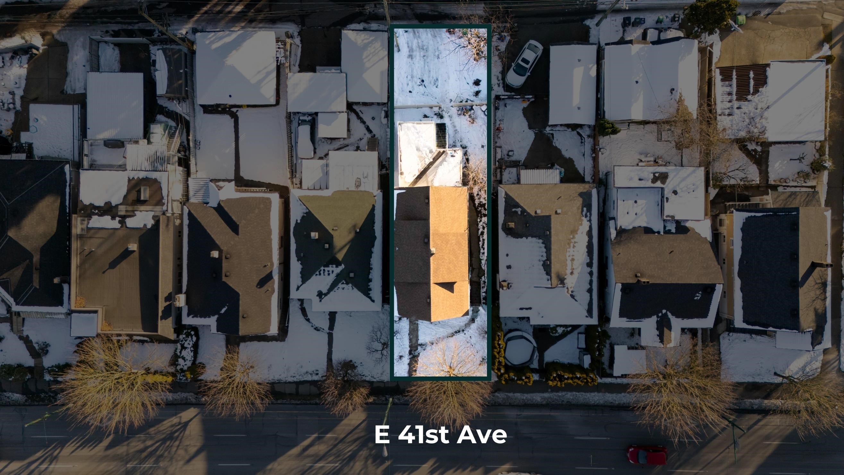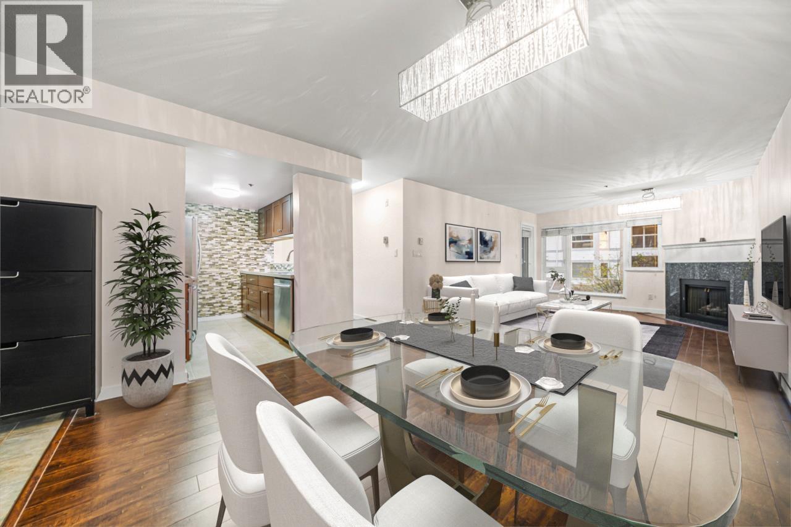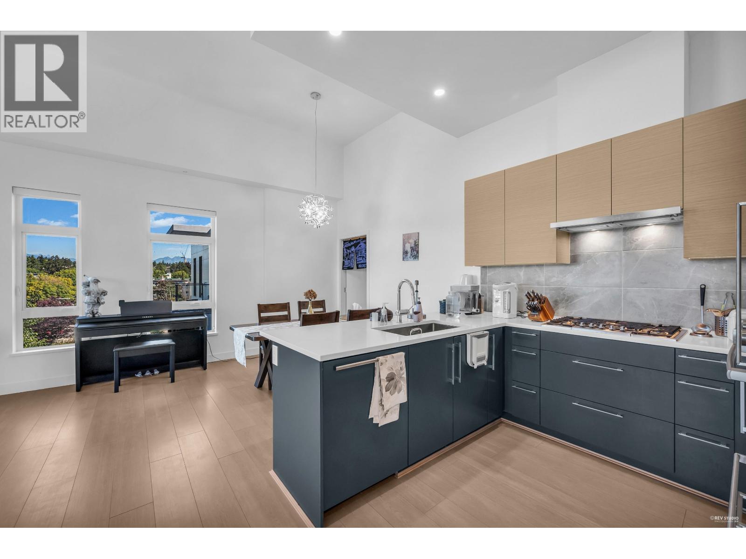Select your Favourite features
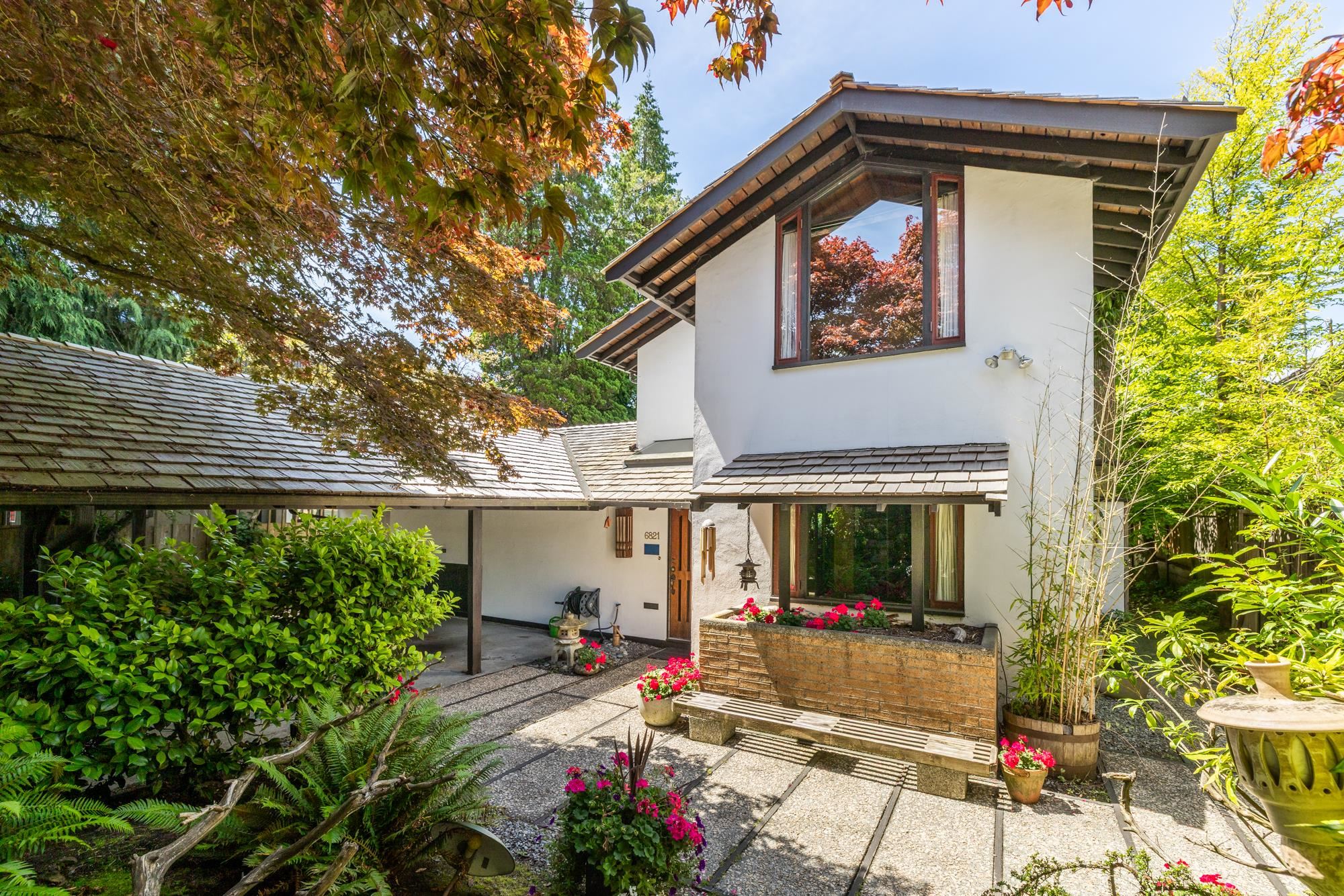
Highlights
Description
- Home value ($/Sqft)$1,218/Sqft
- Time on Houseful
- Property typeResidential
- Neighbourhood
- CommunityShopping Nearby
- Median school Score
- Year built1958
- Mortgage payment
Dodek House by Ron Thom beautifully cared for by the original owners.AIBC Honour Award 1960.Massey Medal Winner & featured prominently in VAG Ron Thom Exhibition 1961. Heritage Designation in 2005.Japanese influenced simplicity mixed with dynamic geometry.Original L shaped design later expanded to a U shape surrounding a private,lush courtyard. Spectacular living room with soaring beamed ceilings anchored by a signature massive brick fireplace & wrapped in floor to ceiling windows opening out to sunny patio.Features include:Birch and teak built in furniture & cabinetry by Joseph Pliss, stain glass windows by Brian Baxter, custom light fixtures ,“egg crate” staircase window, concentrically arranged cedar bedroom ceilings.Kitchen by Hollingsworth 2001 & upstairs bathrooms by Ledingham 2007.
MLS®#R2986129 updated 1 month ago.
Houseful checked MLS® for data 1 month ago.
Home overview
Amenities / Utilities
- Heat source Forced air, natural gas
- Sewer/ septic Public sewer, sanitary sewer, storm sewer
Exterior
- Construction materials
- Foundation
- Roof
- # parking spaces 8
- Parking desc
Interior
- # full baths 3
- # half baths 1
- # total bathrooms 4.0
- # of above grade bedrooms
- Appliances Washer/dryer, dishwasher, refrigerator, stove, microwave
Location
- Community Shopping nearby
- Area Bc
- Subdivision
- Water source Public
- Zoning description Rt-1
- Directions 1ea104a7d6115ff2aad8a0684144fbe8
Lot/ Land Details
- Lot dimensions 8265.0
Overview
- Lot size (acres) 0.19
- Basement information Finished
- Building size 3243.0
- Mls® # R2986129
- Property sub type Single family residence
- Status Active
- Tax year 2024
Rooms Information
metric
- Bedroom 2.032m X 2.87m
Level: Above - Bedroom 2.87m X 3.531m
Level: Above - Primary bedroom 3.556m X 4.039m
Level: Above - Bedroom 2.642m X 2.87m
Level: Above - Workshop 2.921m X 4.14m
Level: Basement - Media room 4.496m X 5.842m
Level: Basement - Bedroom 2.997m X 3.099m
Level: Main - Foyer 1.981m X 2.159m
Level: Main - Office 2.286m X 3.531m
Level: Main - Laundry 2.311m X 2.464m
Level: Main - Kitchen 2.413m X 4.216m
Level: Main - Family room 4.851m X 6.045m
Level: Main - Living room 5.69m X 6.02m
Level: Main - Dining room 2.769m X 5.029m
Level: Main
SOA_HOUSEKEEPING_ATTRS
- Listing type identifier Idx

Lock your rate with RBC pre-approval
Mortgage rate is for illustrative purposes only. Please check RBC.com/mortgages for the current mortgage rates
$-10,533
/ Month25 Years fixed, 20% down payment, % interest
$
$
$
%
$
%

Schedule a viewing
No obligation or purchase necessary, cancel at any time



