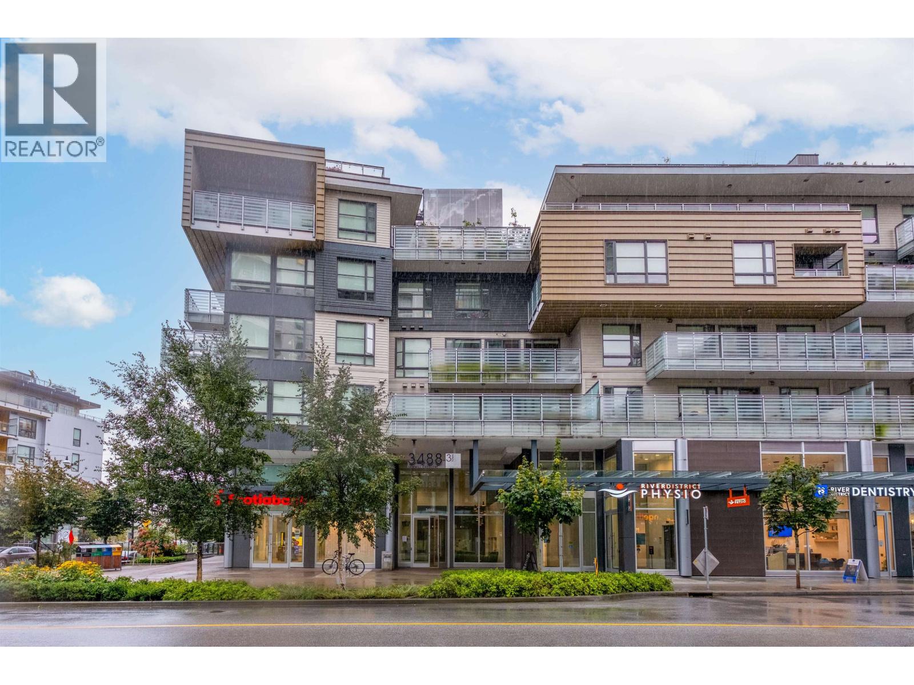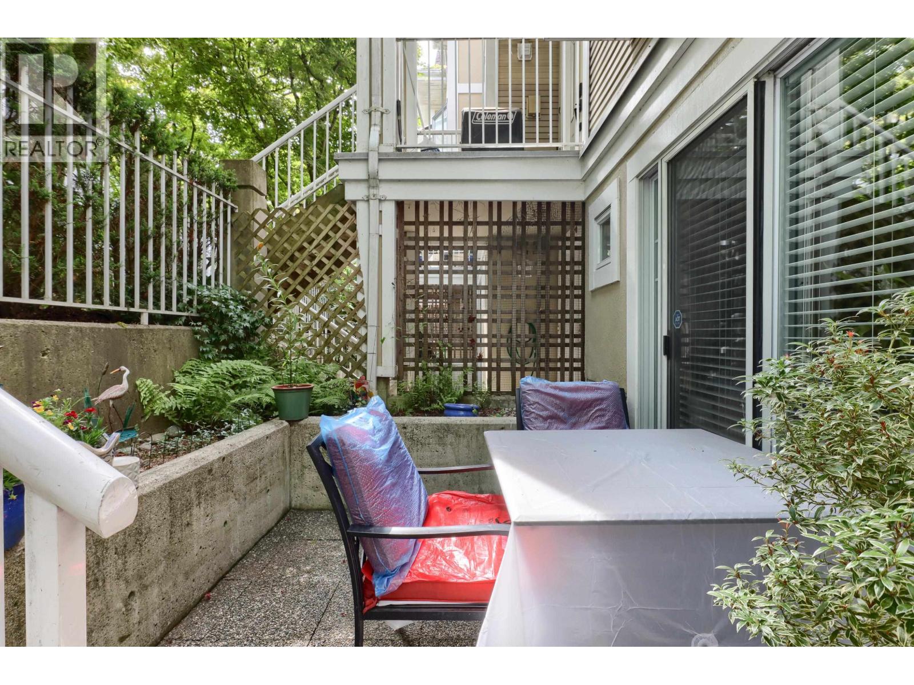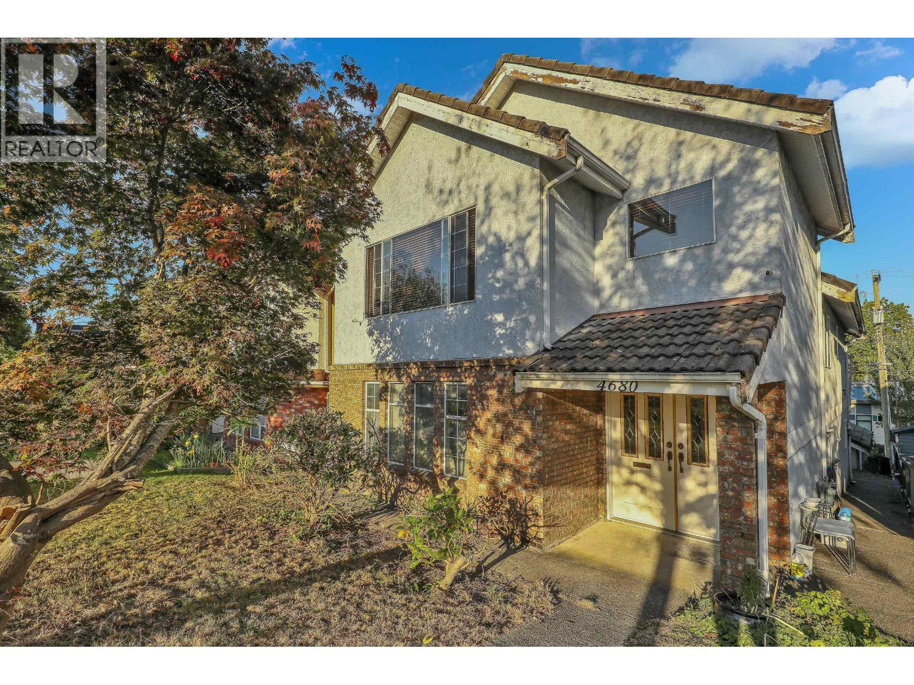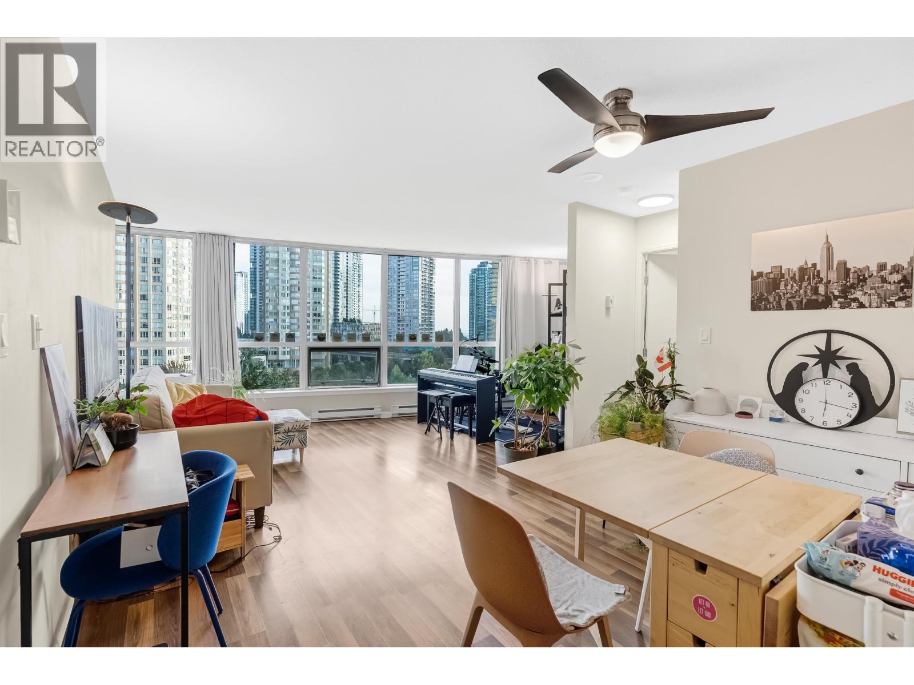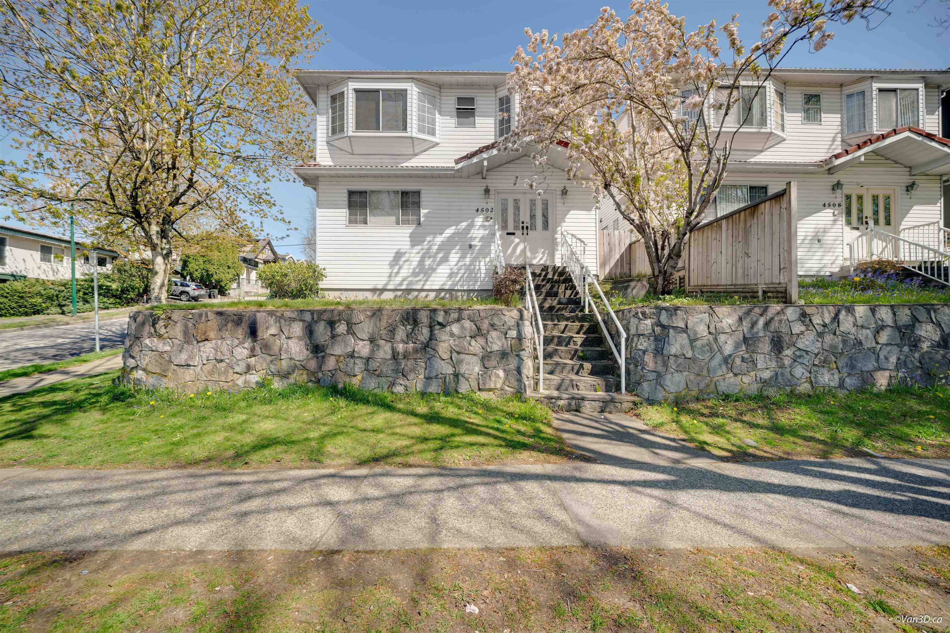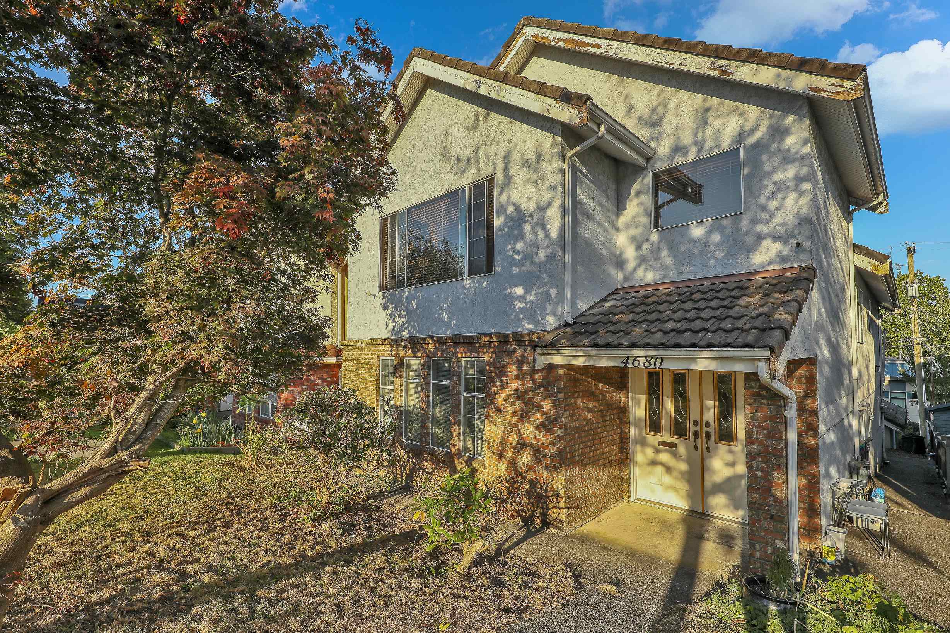Select your Favourite features
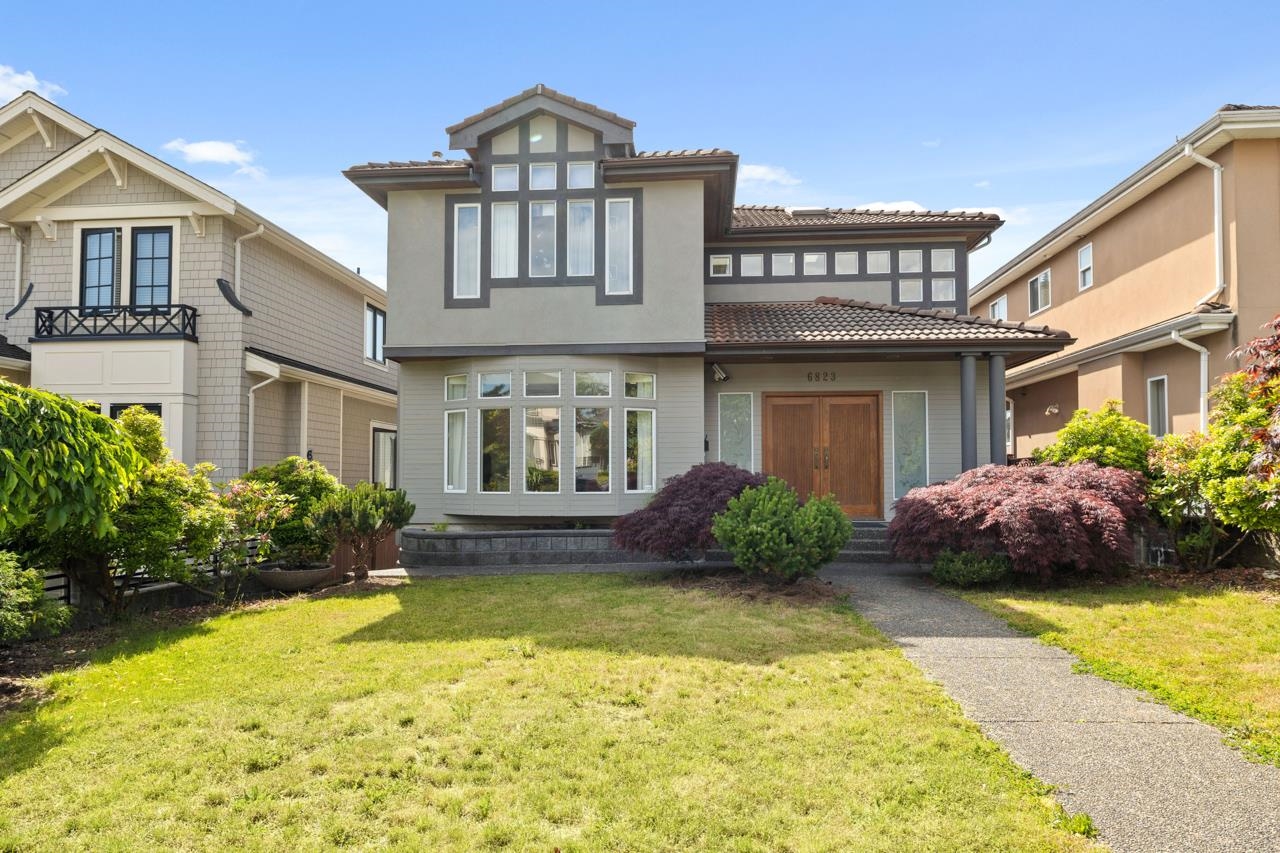
Highlights
Description
- Home value ($/Sqft)$871/Sqft
- Time on Houseful
- Property typeResidential
- Neighbourhood
- CommunityShopping Nearby
- Median school Score
- Year built1992
- Mortgage payment
Immaculate 4000+ sq ft home on a beautifully landscaped nearly 6000 sq ft lot in East Vancouver’s sought-after Killarney neighbourhood, just 3 blocks from Killarney Community Centre! This spacious, newly renovated home features a grand double-height entry, A/C on the main, an oversized kitchen with breakfast bar & eating nook, and a bright family room. Separate living/dining areas and a main floor office that can serve as a bedroom. Fully finished basement with 2nd kitchen—ideal for extended family or potential mortgage helper. Detached 2-car garage + extra parking. Walk to Killarney High School, transit, parks, Champlain Mall & more. A perfect family home in a prime location!
MLS®#R3010821 updated 4 months ago.
Houseful checked MLS® for data 4 months ago.
Home overview
Amenities / Utilities
- Heat source Natural gas
- Sewer/ septic Community, storm sewer
Exterior
- Construction materials
- Foundation
- Roof
- # parking spaces 4
- Parking desc
Interior
- # full baths 5
- # total bathrooms 5.0
- # of above grade bedrooms
Location
- Community Shopping nearby
- Area Bc
- View No
- Water source Community
- Zoning description Rs-1
Lot/ Land Details
- Lot dimensions 5942.56
Overview
- Lot size (acres) 0.14
- Basement information Full
- Building size 3766.0
- Mls® # R3010821
- Property sub type Single family residence
- Status Active
- Tax year 2025
Rooms Information
metric
- Living room 3.048m X 4.547m
- Bedroom 2.819m X 3.454m
- Kitchen 3.124m X 5.588m
- Bedroom 3.099m X 3.759m
- Bedroom 3.099m X 3.15m
Level: Above - Primary bedroom 3.734m X 4.648m
Level: Above - Bedroom 3.048m X 4.648m
Level: Above - Bedroom 2.769m X 3.861m
Level: Above - Kitchen 3.734m X 4.623m
Level: Main - Living room 3.759m X 4.623m
Level: Main - Dining room 4.318m X 4.877m
Level: Main - Family room 4.394m X 4.902m
Level: Main - Office 2.921m X 3.759m
Level: Main - Nook 2.311m X 3.632m
Level: Main
SOA_HOUSEKEEPING_ATTRS
- Listing type identifier Idx

Lock your rate with RBC pre-approval
Mortgage rate is for illustrative purposes only. Please check RBC.com/mortgages for the current mortgage rates
$-8,747
/ Month25 Years fixed, 20% down payment, % interest
$
$
$
%
$
%

Schedule a viewing
No obligation or purchase necessary, cancel at any time
Nearby Homes
Real estate & homes for sale nearby



