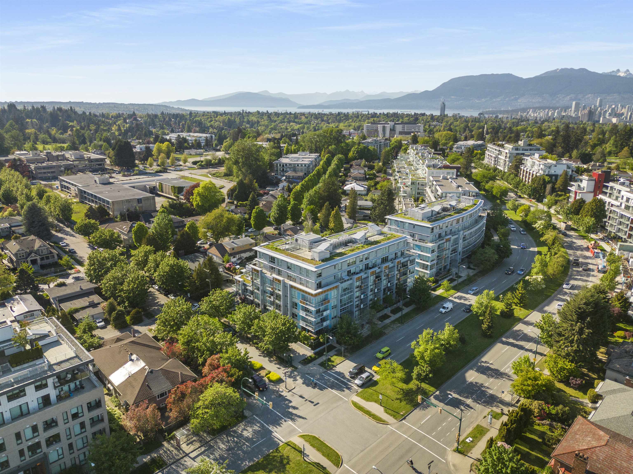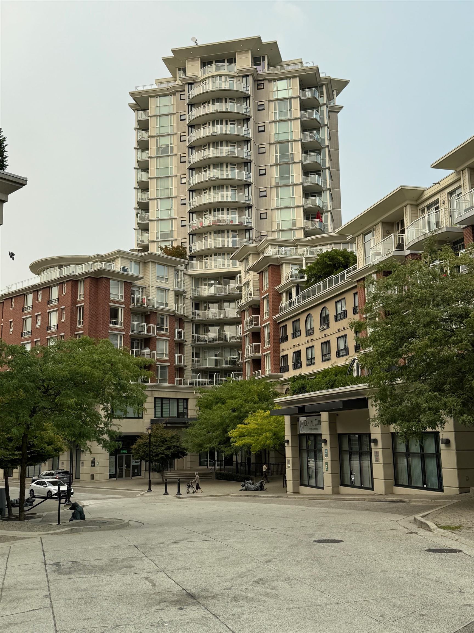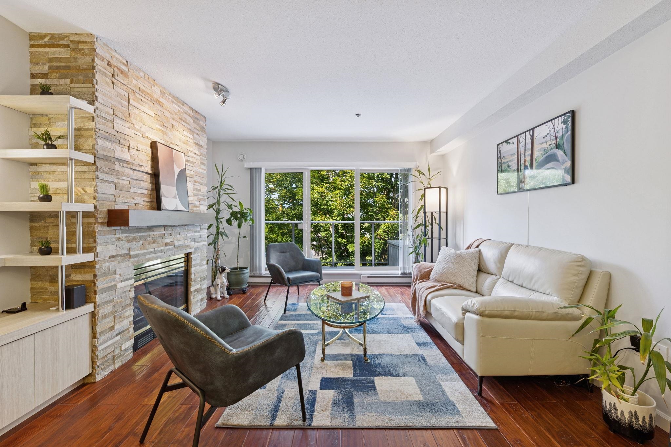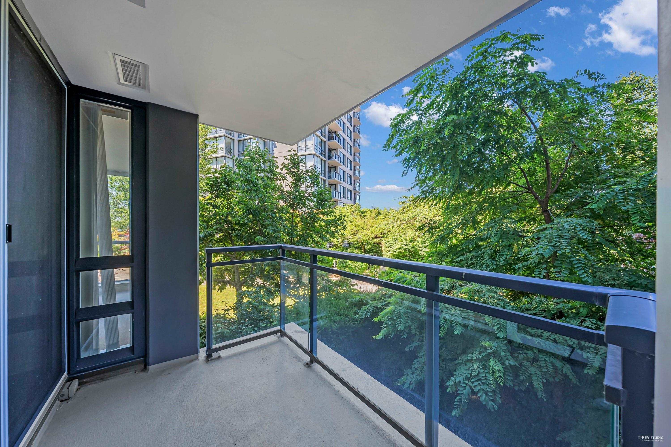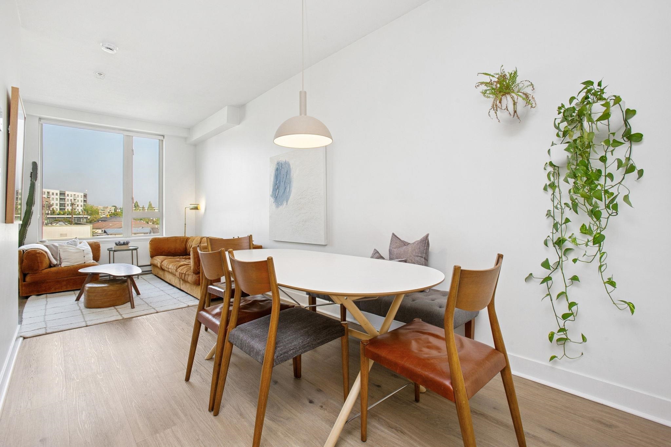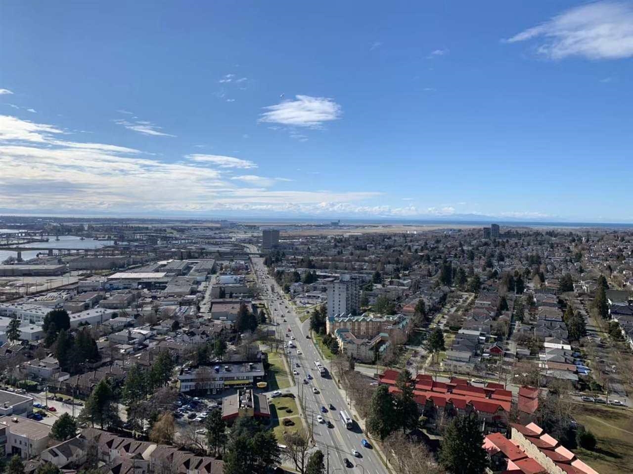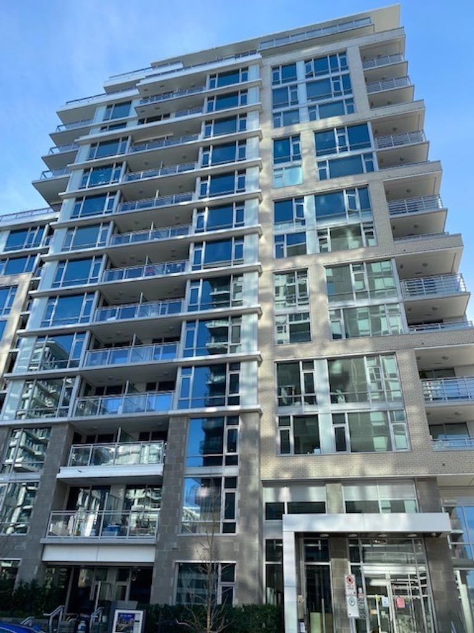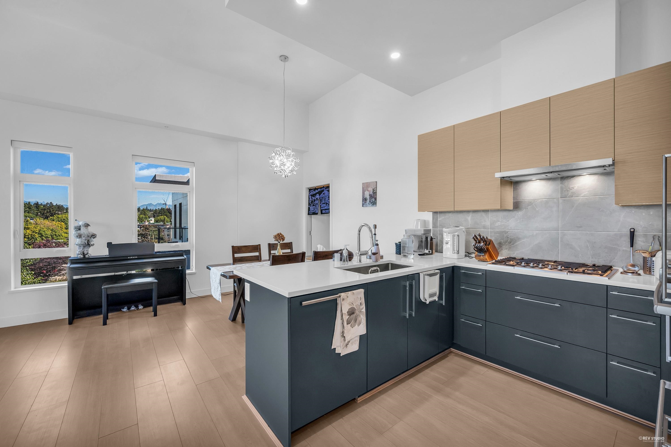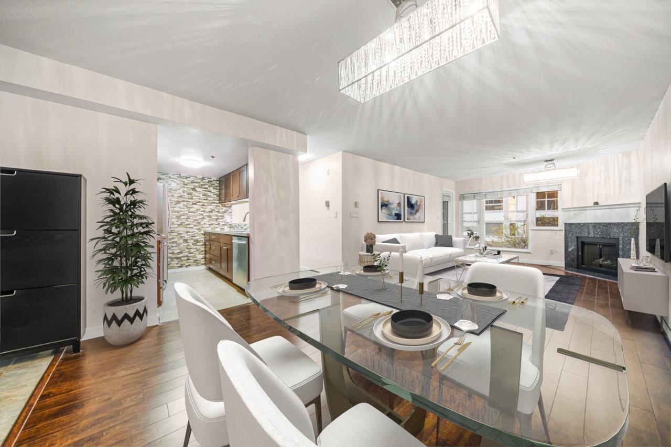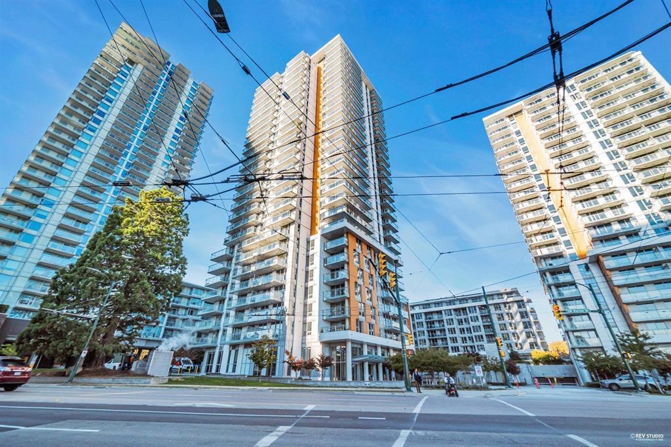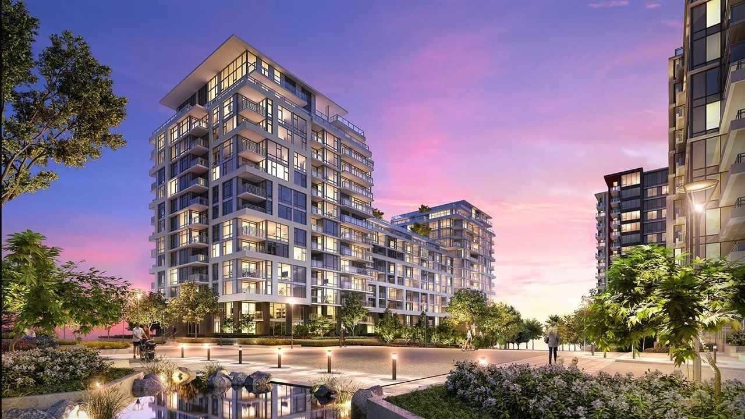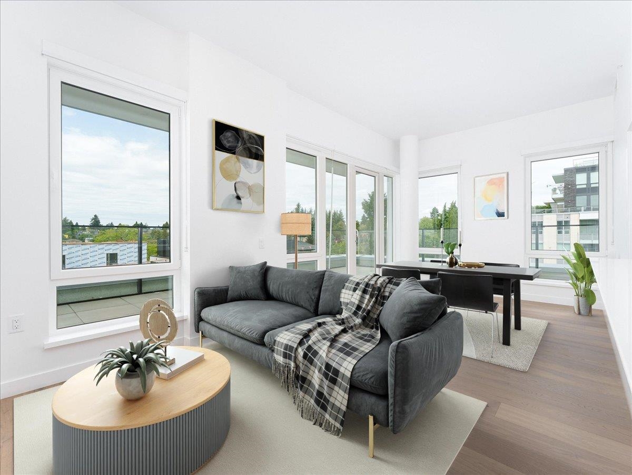
Highlights
Description
- Home value ($/Sqft)$1,340/Sqft
- Time on Houseful
- Property typeResidential
- Neighbourhood
- CommunityShopping Nearby
- Median school Score
- Year built2025
- Mortgage payment
Experience modern sophistication in this rare sub-penthouse corner home at Park Langara, an exclusive new 71-residence development at 6859 Cambie Street. Boasting 795 sq. ft. of well-appointed living space plus an expansive 362 sq. ft. wrap-around balcony, this bright and functional 2 bed, 2 bath & den layout offers the perfect blend of comfort, style, and versatility—crafted with exceptional quality by Redekop Kroeker and RF Properties. Perfectly located just 180m from transit and a 12-minute walk to Sir Winston Churchill Secondary, Park Langara combines everyday convenience with refined living. Timeless brick exteriors meet modern design in the heart of Vancouver’s evolving Oakridge community, creating a home that is as enduring as it is elegant.
Home overview
- Heat source Heat pump
- Sewer/ septic Public sewer, sanitary sewer, storm sewer
- # total stories 6.0
- Construction materials
- Foundation
- Roof
- # parking spaces 1
- Parking desc
- # full baths 2
- # total bathrooms 2.0
- # of above grade bedrooms
- Appliances Washer/dryer, dishwasher, refrigerator, stove, microwave, oven, range top
- Community Shopping nearby
- Area Bc
- Subdivision
- View Yes
- Water source Public
- Zoning description Cd
- Directions 1a5a47339e6a2aa4a92daa495ba9cbdd
- Basement information None
- Building size 795.0
- Mls® # R3039458
- Property sub type Apartment
- Status Active
- Virtual tour
- Tax year 2025
- Den 1.321m X 2.413m
Level: Main - Foyer 1.295m X 1.727m
Level: Main - Dining room 3.048m X 3.15m
Level: Main - Kitchen 2.489m X 4.674m
Level: Main - Living room 2.896m X 3.962m
Level: Main - Primary bedroom 2.946m X 3.759m
Level: Main - Bedroom 2.769m X 2.946m
Level: Main
- Listing type identifier Idx

$-2,840
/ Month

