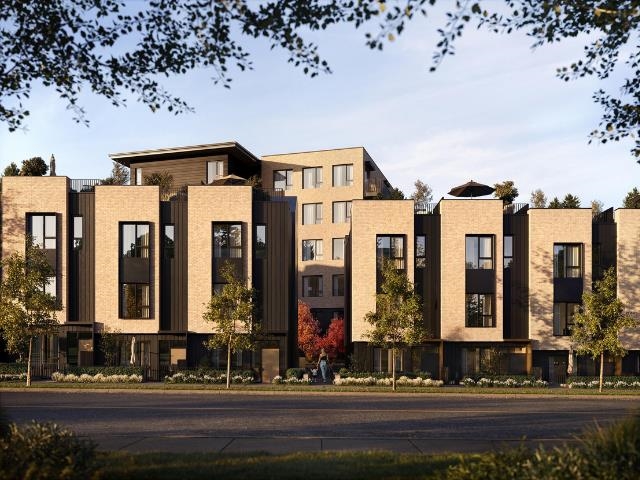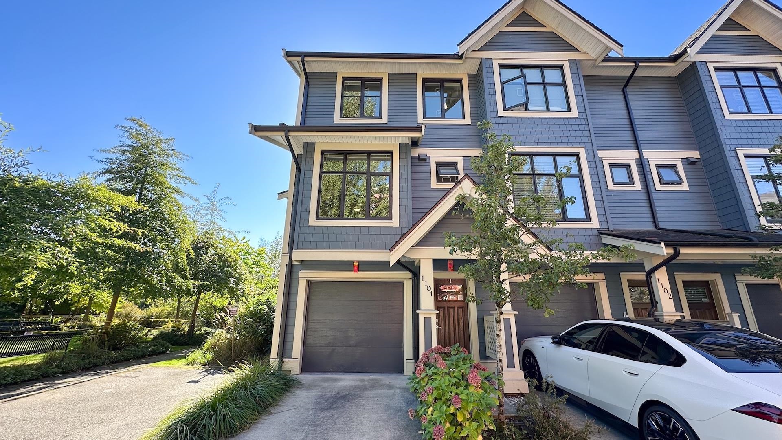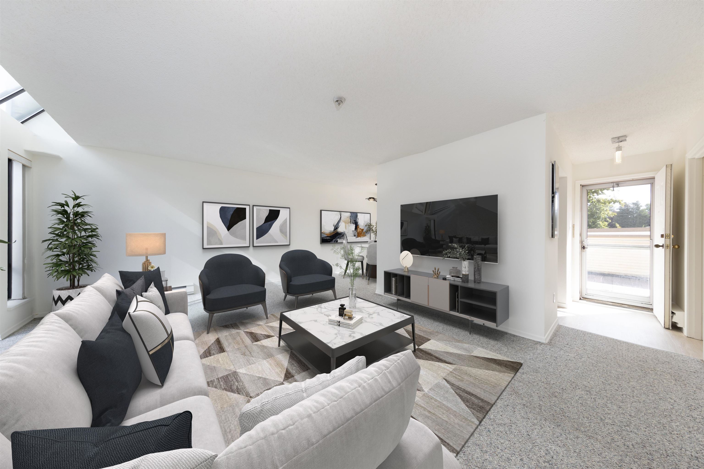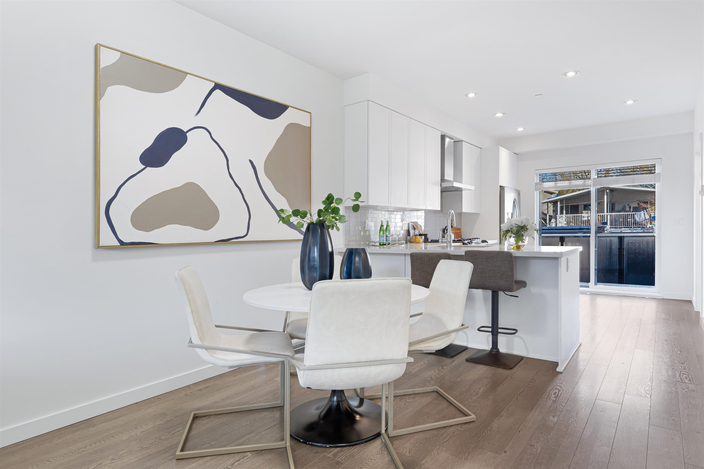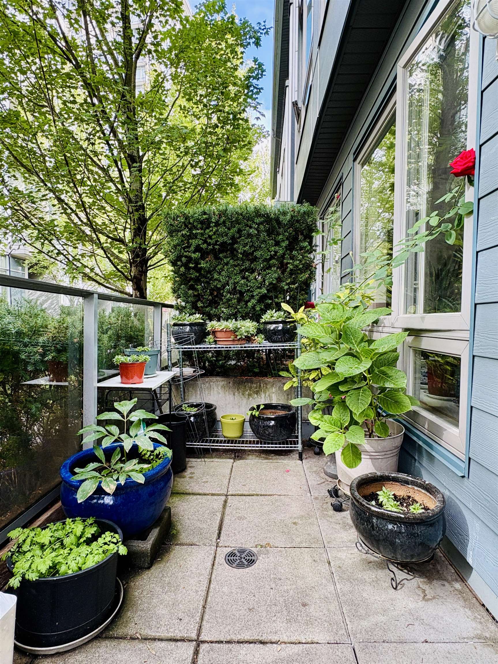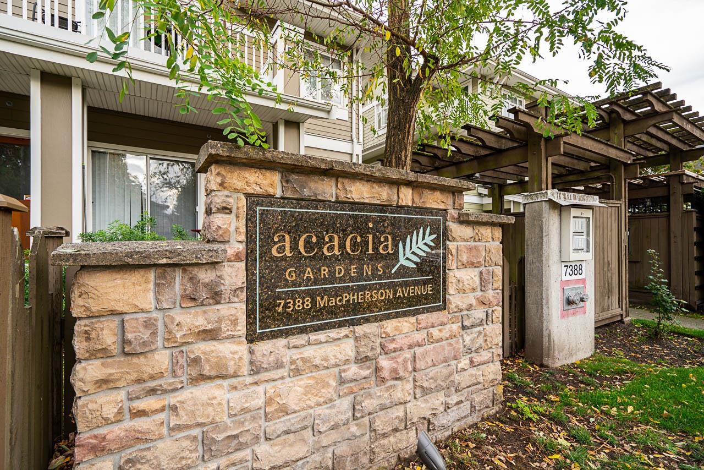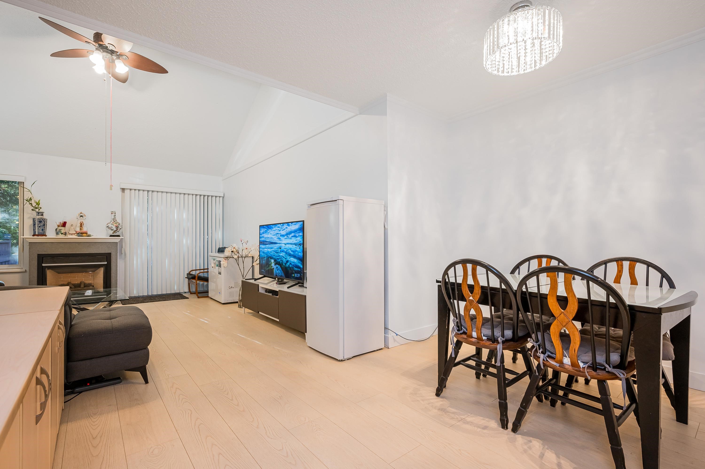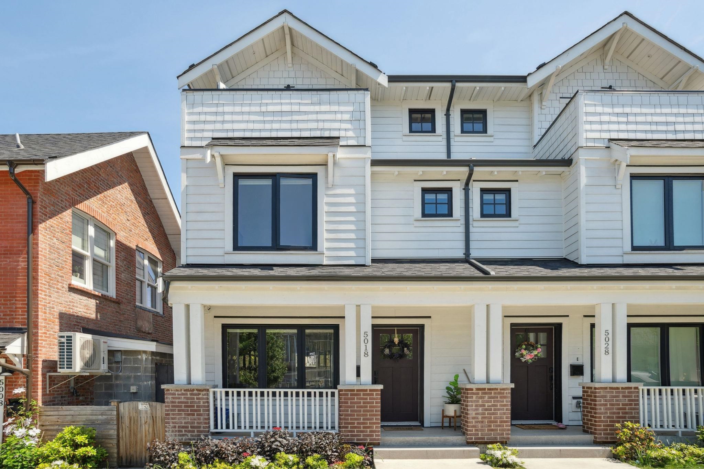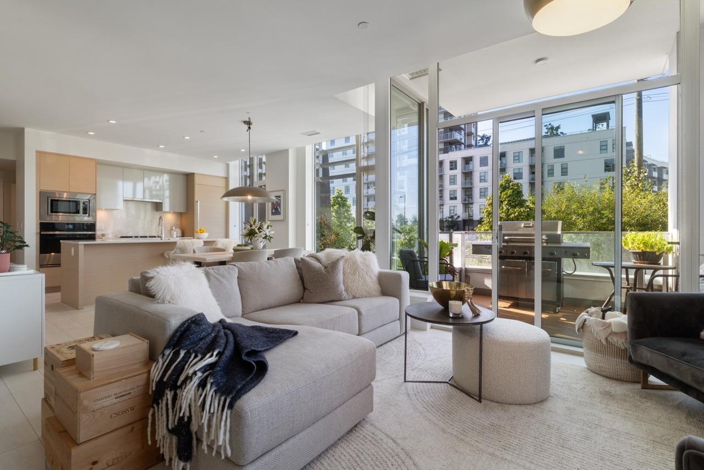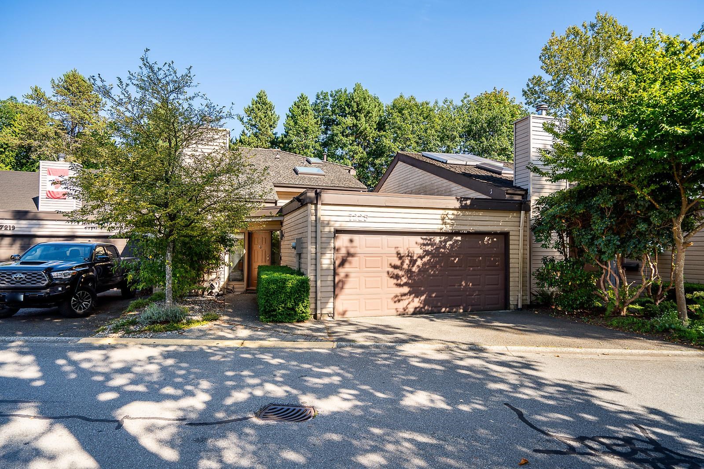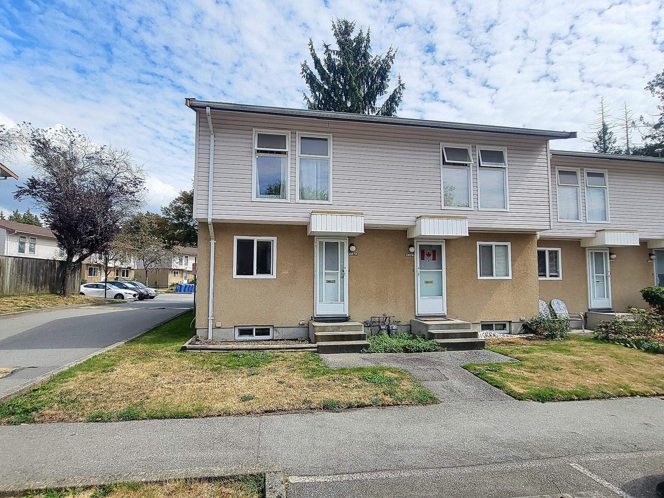
6878 Arlington Street
6878 Arlington Street
Highlights
Description
- Home value ($/Sqft)$711/Sqft
- Time on Houseful
- Property typeResidential
- Neighbourhood
- CommunityShopping Nearby
- Median school Score
- Year built1971
- Mortgage payment
Welcome to this beautifully renovated 3-bedroom + den, 1,335 sq. ft. end-unit townhouse in the highly sought-after Killarney neighborhood of Vancouver! With a low strata fee of just $320, this move-in-ready home features an updated kitchen with modern cabinets, double-glazed windows, new patio doors, refreshed bathrooms, mirrored closet doors, quality laminate flooring, and a high-efficiency furnace. Enjoy your own private backyard oasis with a landscaped garden, fish pond, and lotus plants—perfect for relaxation. Conveniently located within walking distance to Killarney Secondary, Champlain Square, library, community centre with indoor pool, Central Park, and just minutes to Metrotown, this home offers the perfect blend of comfort, lifestyle, and location! Open House Sept 7 2 to 3:45 PM.
Home overview
- Heat source Forced air
- Sewer/ septic Public sewer, sanitary sewer
- Construction materials
- Foundation
- Roof
- Fencing Fenced
- # parking spaces 1
- Parking desc
- # full baths 2
- # total bathrooms 2.0
- # of above grade bedrooms
- Appliances Washer/dryer, dishwasher, refrigerator, stove
- Community Shopping nearby
- Area Bc
- Subdivision
- View Yes
- Water source Public
- Zoning description Cd-1
- Basement information None
- Building size 1335.0
- Mls® # R3038235
- Property sub type Townhouse
- Status Active
- Tax year 2025
- Bedroom 2.235m X 4.14m
Level: Above - Primary bedroom 2.743m X 4.851m
Level: Above - Bedroom 2.438m X 3.023m
Level: Above - Den 2.87m X 4.445m
Level: Basement - Recreation room 2.007m X 2.032m
Level: Basement - Kitchen 2.261m X 4.775m
Level: Main - Dining room 2.515m X 3.658m
Level: Main - Library 2.921m X 4.775m
Level: Main
- Listing type identifier Idx

$-2,531
/ Month

