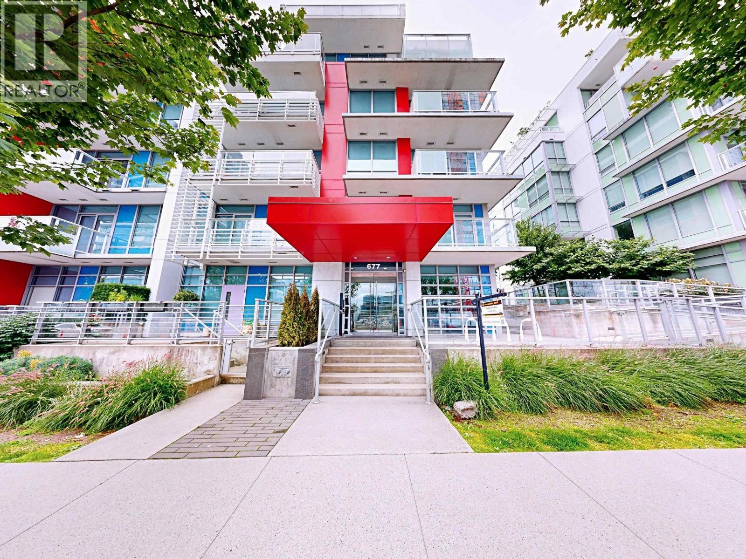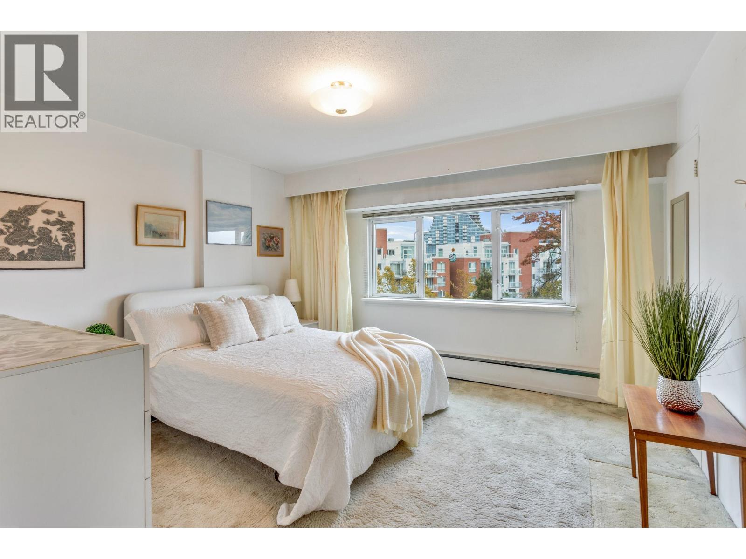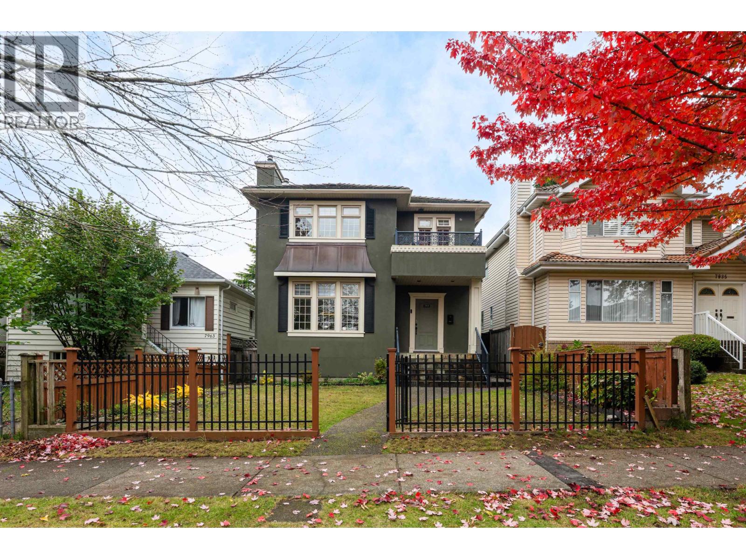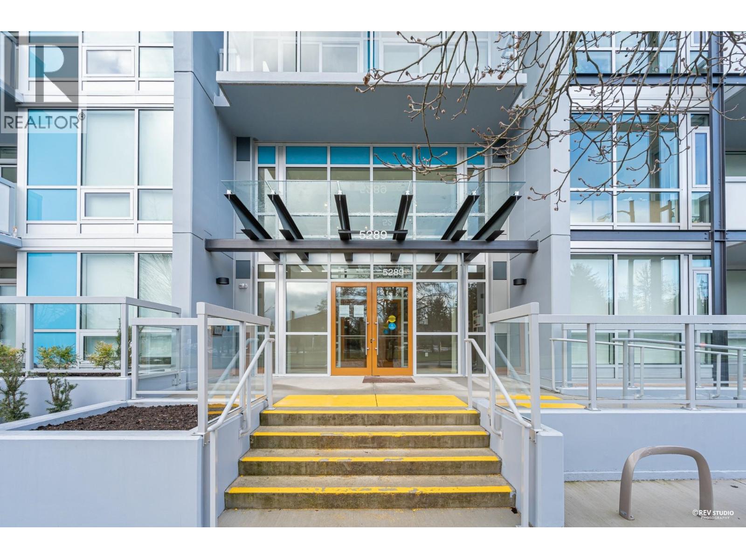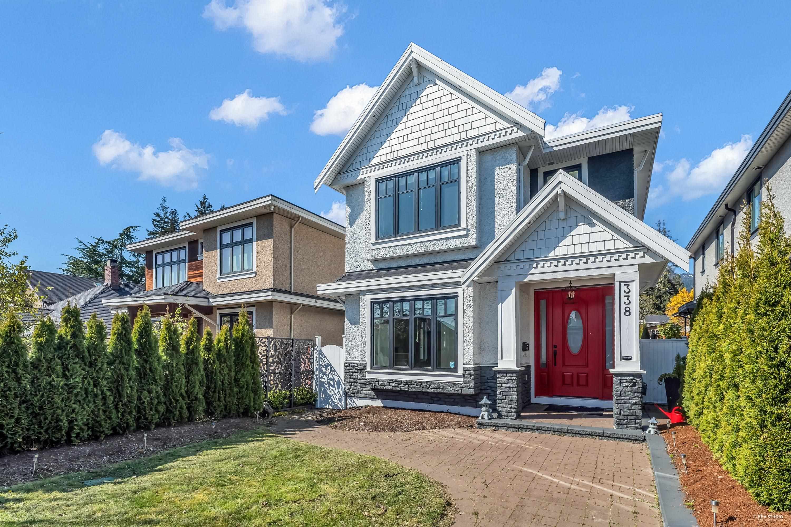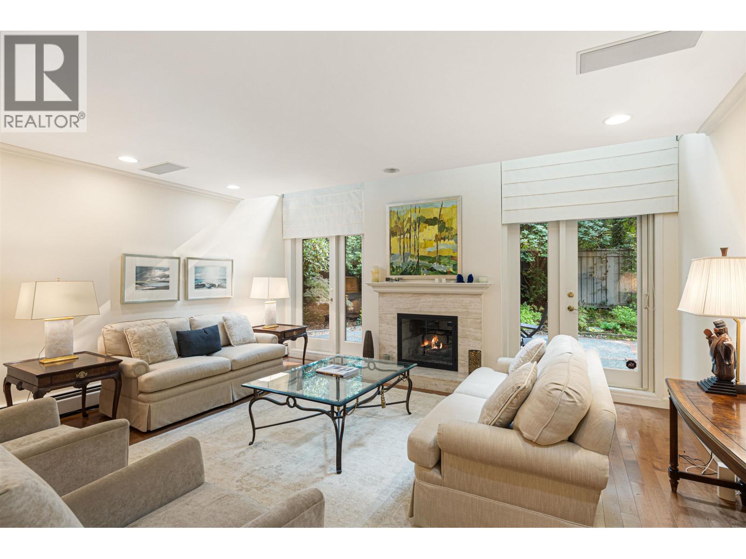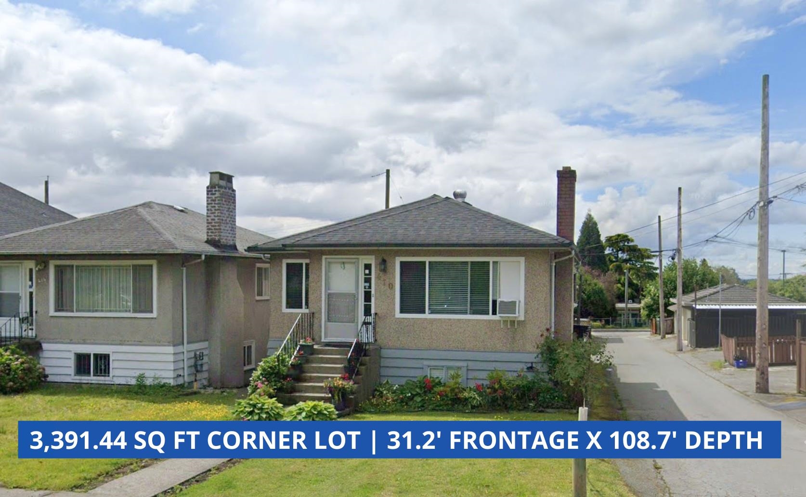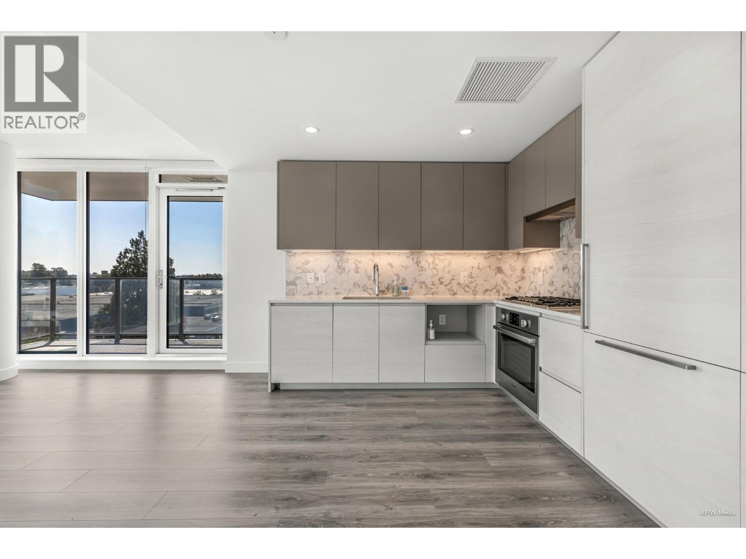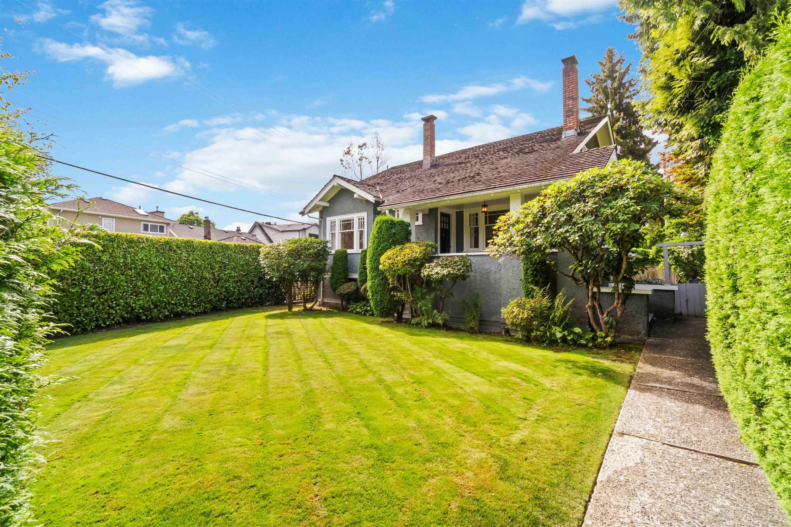Select your Favourite features
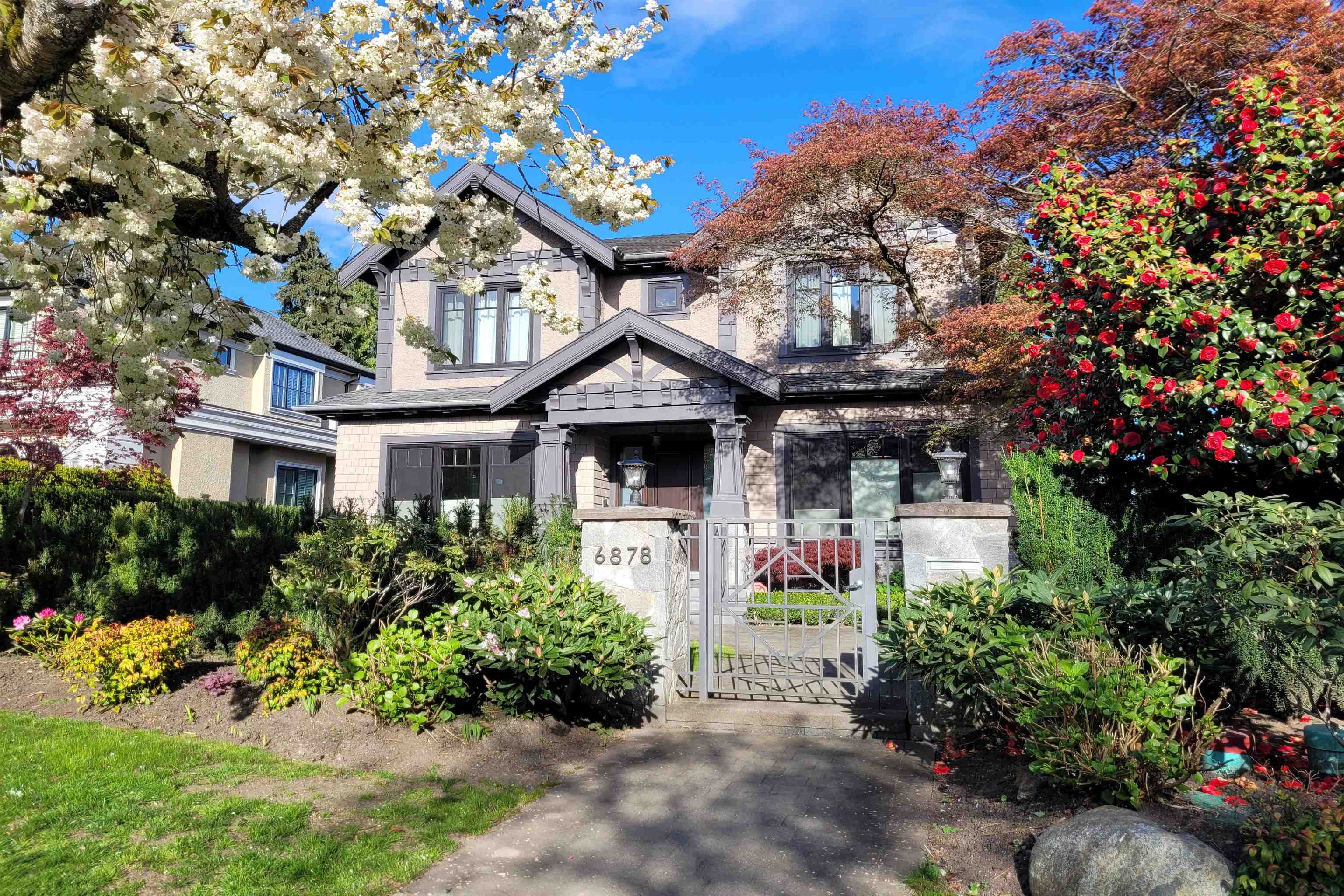
Highlights
Description
- Home value ($/Sqft)$1,145/Sqft
- Time on Houseful
- Property typeResidential
- Neighbourhood
- CommunityShopping Nearby
- Median school Score
- Year built2019
- Mortgage payment
ABSOLUTELY GORGEOUS CUSTOM BUILT MANSION IN SOUTH CAMBIE LOCATION. Almost 5,000 sq.ft. sits on huge level lot 57' x 145' (8,265 sq.ft.). STEPS AWAY TO CHURCHILL HIGH SCHOOL with IB PROGRAM, DR.ANNIE B. JAMIESON & LAURIER Elementary School, LANGARA COLLEGE, Oakridge Park & Richmond. Close to YORK HOUSE & CROFTON Private School. This beautiful home simply offers supreme quality finishing workmanship, double-high ceiling, total 7 bedrooms & den, 7 baths. Hugh open gourmet kitchen with high-end cabinetry and top of line appliances and large granite center island. HOME THEATRE, WET BAR, SECURITY SYSTEM, RADIANT FLOOR HEATING, A/C, HRV, STEAM BATH. 2 bedrooms basement suite as mortgage helper. Private fenced yard with park-like garden. MUST SEE !
MLS®#R2965761 updated 1 month ago.
Houseful checked MLS® for data 1 month ago.
Home overview
Amenities / Utilities
- Heat source Hot water, natural gas, radiant
- Sewer/ septic Public sewer
Exterior
- Construction materials
- Foundation
- Roof
- # parking spaces 6
- Parking desc
Interior
- # full baths 7
- # total bathrooms 7.0
- # of above grade bedrooms
- Appliances Washer/dryer, dishwasher, refrigerator, stove
Location
- Community Shopping nearby
- Area Bc
- View No
- Water source Public
- Zoning description R1-1
Lot/ Land Details
- Lot dimensions 8265.0
Overview
- Lot size (acres) 0.19
- Basement information Finished
- Building size 4959.0
- Mls® # R2965761
- Property sub type Single family residence
- Status Active
- Tax year 2025
Rooms Information
metric
- Bedroom 3.454m X 3.962m
Level: Above - Primary bedroom 3.962m X 5.182m
Level: Above - Bedroom 3.454m X 3.962m
Level: Above - Bedroom 3.454m X 3.454m
Level: Above - Walk-in closet 1.981m X 2.946m
Level: Above - Bedroom 3.048m X 3.353m
Level: Basement - Laundry 2.743m X 3.658m
Level: Basement - Bedroom 3.048m X 3.861m
Level: Basement - Bedroom 2.794m X 4.267m
Level: Basement - Recreation room 4.267m X 7.671m
Level: Basement - Living room 6.299m X 7.01m
Level: Basement - Den 3.404m X 4.216m
Level: Main - Kitchen 2.438m X 4.826m
Level: Main - Nook 3.048m X 3.759m
Level: Main - Foyer 2.337m X 4.47m
Level: Main - Family room 4.47m X 5.182m
Level: Main - Dining room 3.658m X 4.216m
Level: Main - Wok kitchen 2.235m X 4.115m
Level: Main - Living room 4.013m X 4.216m
Level: Main
SOA_HOUSEKEEPING_ATTRS
- Listing type identifier Idx

Lock your rate with RBC pre-approval
Mortgage rate is for illustrative purposes only. Please check RBC.com/mortgages for the current mortgage rates
$-15,147
/ Month25 Years fixed, 20% down payment, % interest
$
$
$
%
$
%

Schedule a viewing
No obligation or purchase necessary, cancel at any time



