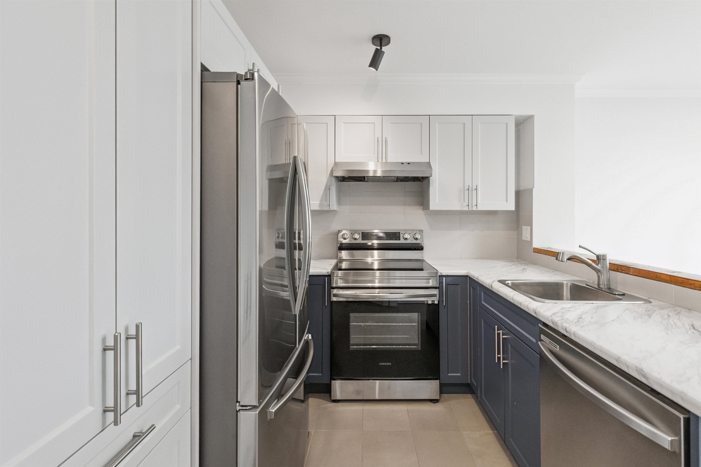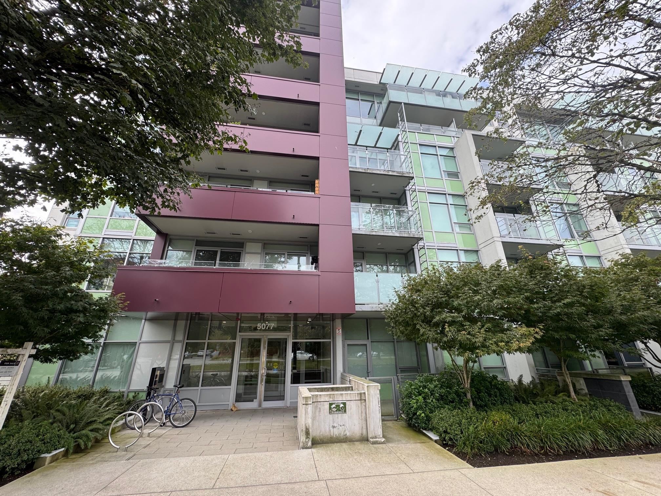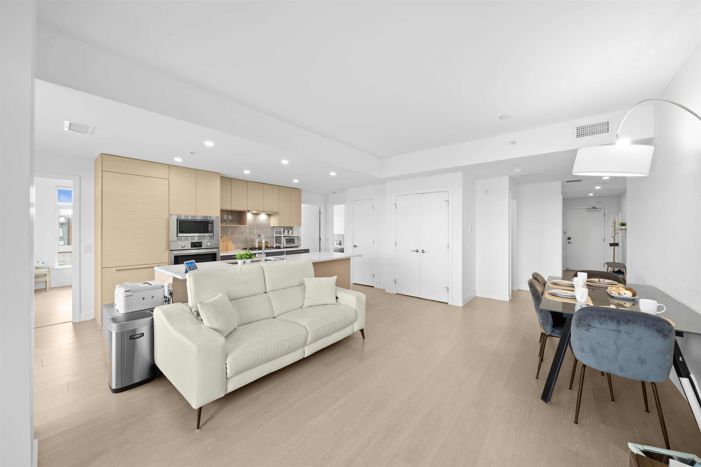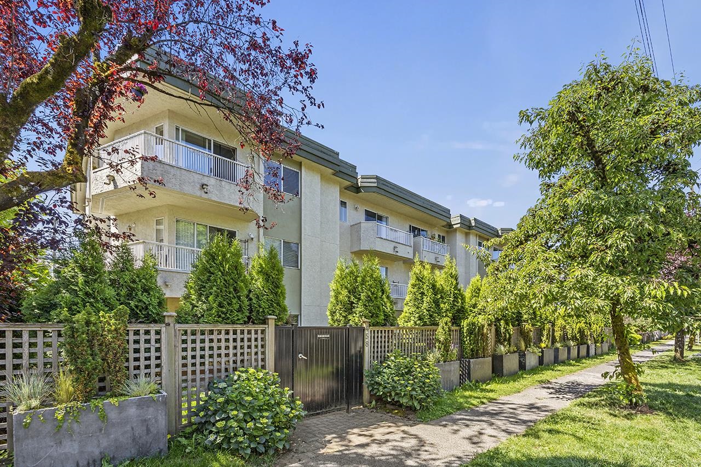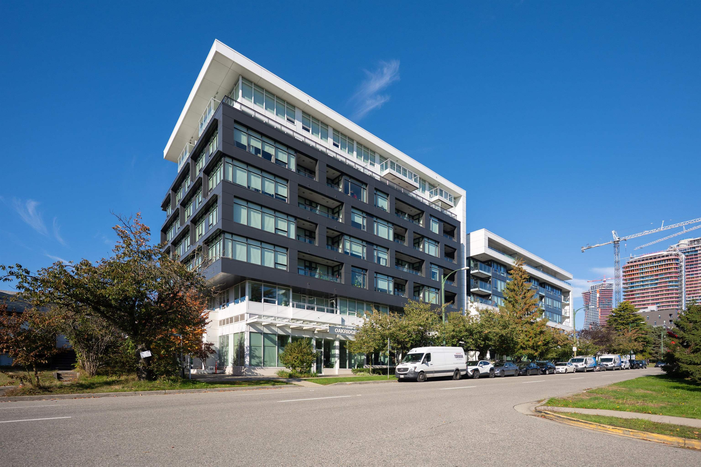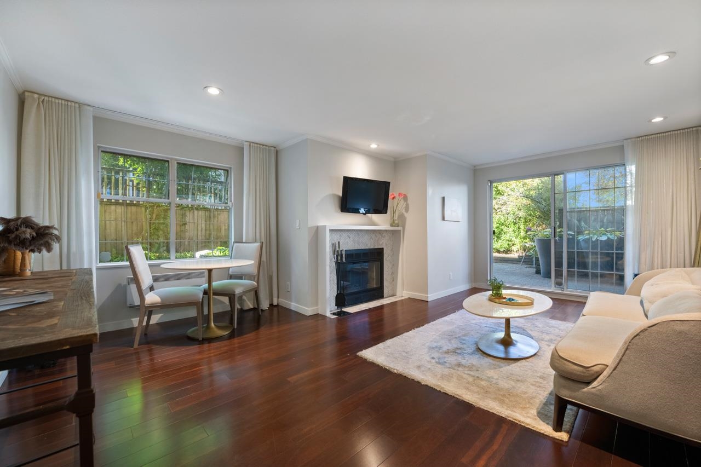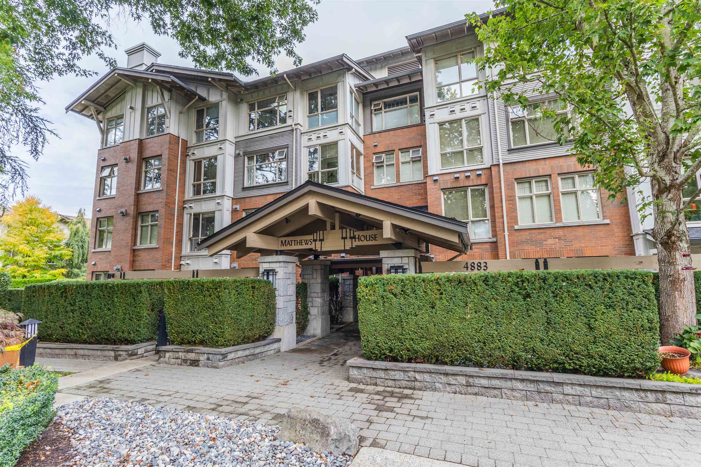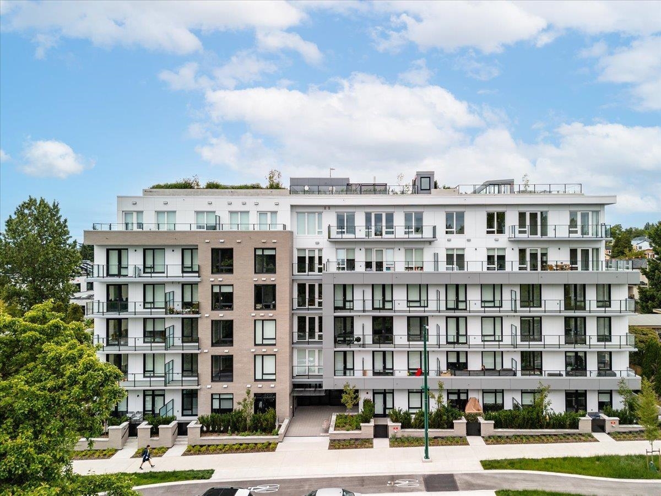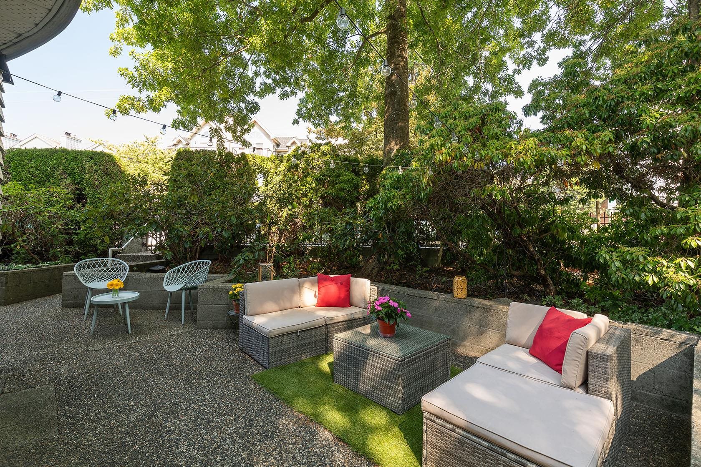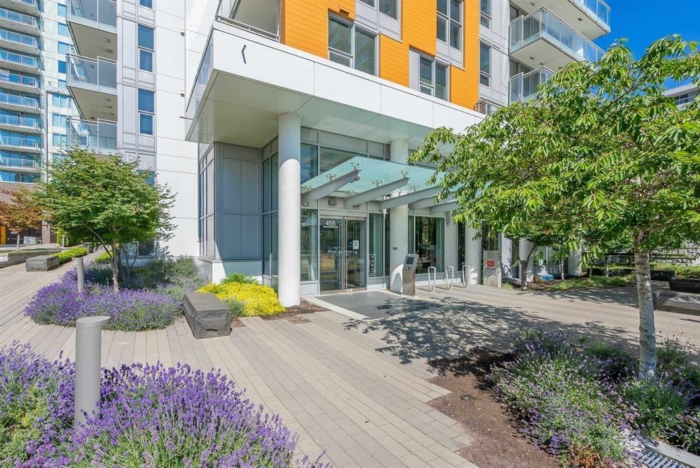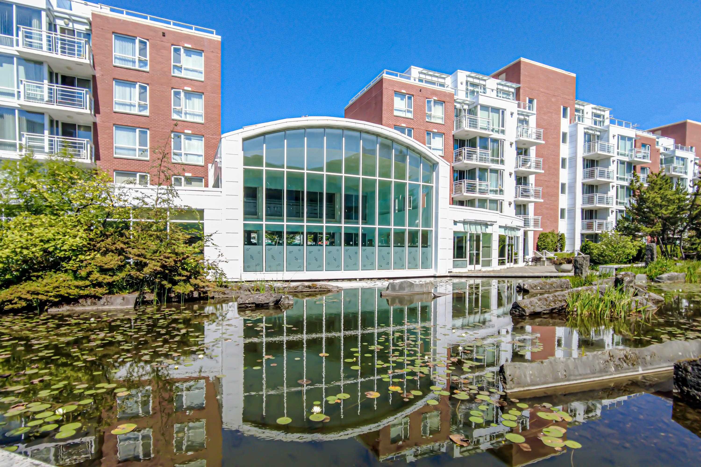
Highlights
Description
- Home value ($/Sqft)$845/Sqft
- Time on Houseful
- Property typeResidential
- Neighbourhood
- CommunityShopping Nearby
- Median school Score
- Year built1994
- Mortgage payment
One of a Kind - This beautiful, meticulously well kept with new flooring and carpeting, heart warming. Northwest facing home is located in the neighbourhood of Oakridge. Situated in the heart of Vancouver with easy access to the Canada Line and convenient travel to UBC, Golf Courses, Langara College, Elementary and Secondary schools within walking distance, and great shopping. This unit has a beautiful 270 degree view of the trees that encompass the property line and located in Fiarchild Court. The unit is 1,811 sq.ft with 3 bedrooms, 2.5 bathrooms and 2 parking stalls with a storage locker included. Many visitor parking stalls available. Fairchild Court offers great amenities, and indoor swimming pool, gym, billiard/table tennis room, on-site staff and security system.
Home overview
- Heat source Baseboard, electric, natural gas
- Sewer/ septic Public sewer
- Construction materials
- Foundation
- # parking spaces 2
- Parking desc
- # full baths 3
- # total bathrooms 3.0
- # of above grade bedrooms
- Appliances Washer/dryer, dishwasher, refrigerator, stove
- Community Shopping nearby
- Area Bc
- View Yes
- Water source Public
- Zoning description Cd-1
- Directions 96c8991a53c8062b1f46d3277b8848f1
- Basement information Partial
- Building size 1811.0
- Mls® # R3039885
- Property sub type Apartment
- Status Active
- Tax year 2025
- Kitchen 3.099m X 5.563m
Level: Main - Living room 5.791m X 8.433m
Level: Main - Other 1.295m X 5.385m
Level: Main - Bedroom 3.658m X 3.658m
Level: Main - Bedroom 3.708m X 3.556m
Level: Main - Other 1.6m X 4.293m
Level: Main - Primary bedroom 4.902m X 3.886m
Level: Main - Foyer 8.611m X 1.6m
Level: Main - Dining room 5.182m X 4.166m
Level: Main
- Listing type identifier Idx

$-4,080
/ Month

