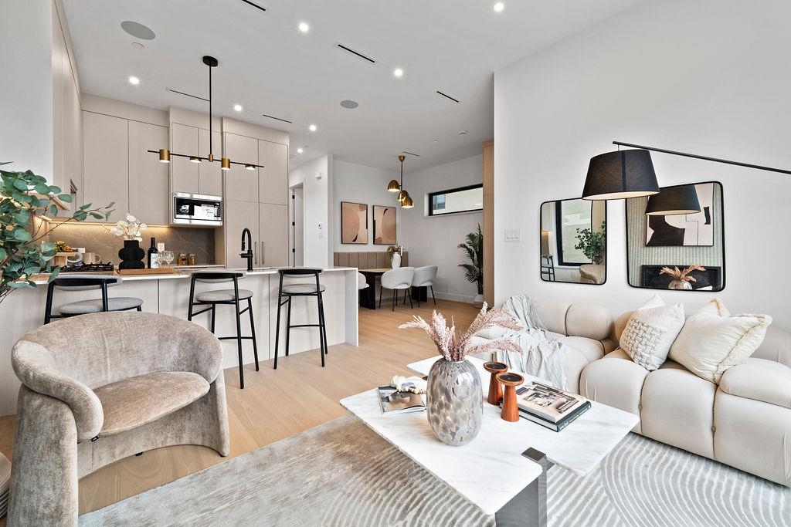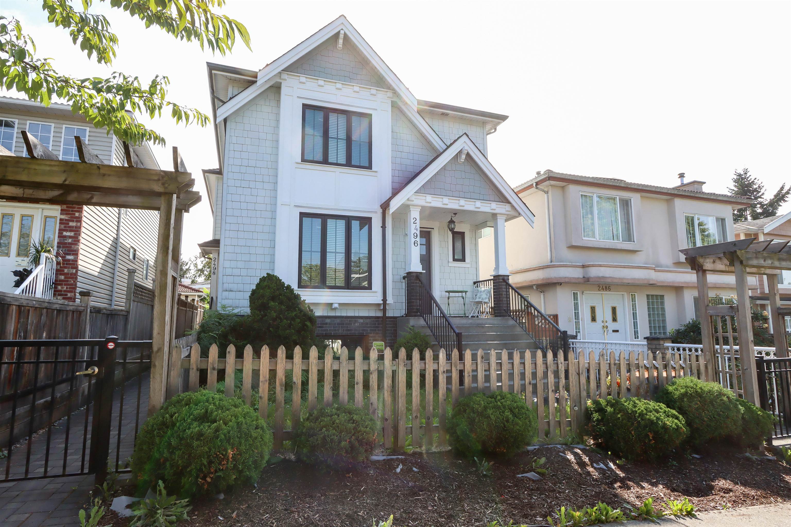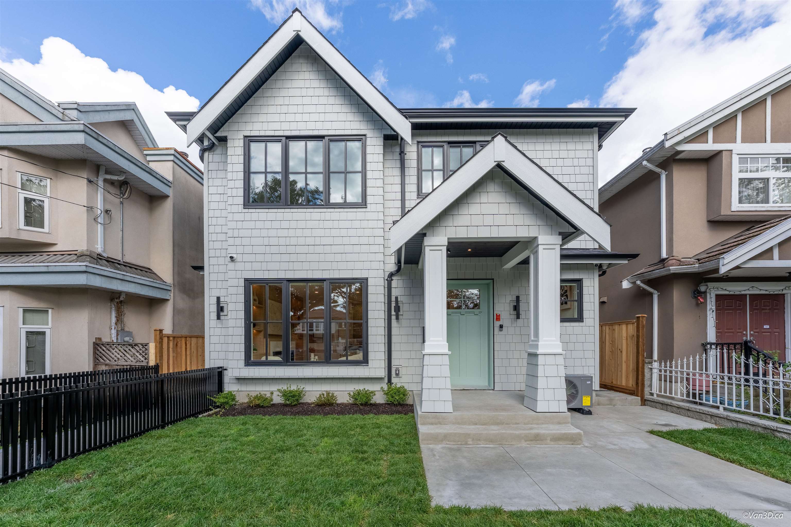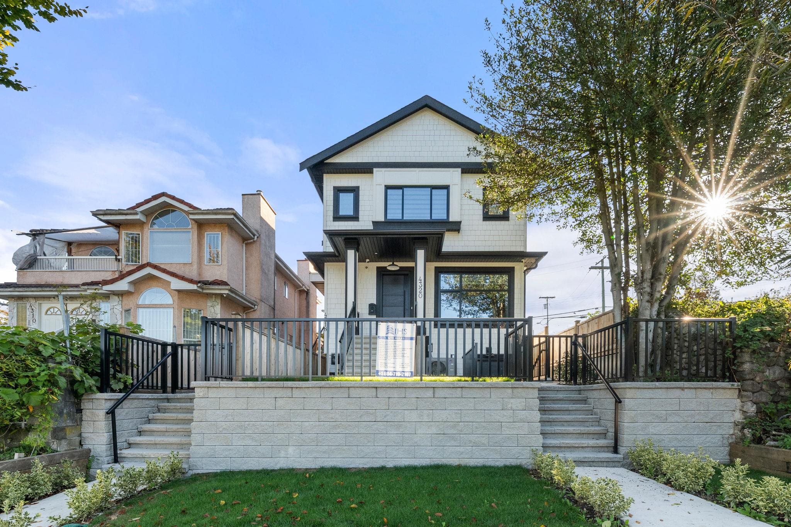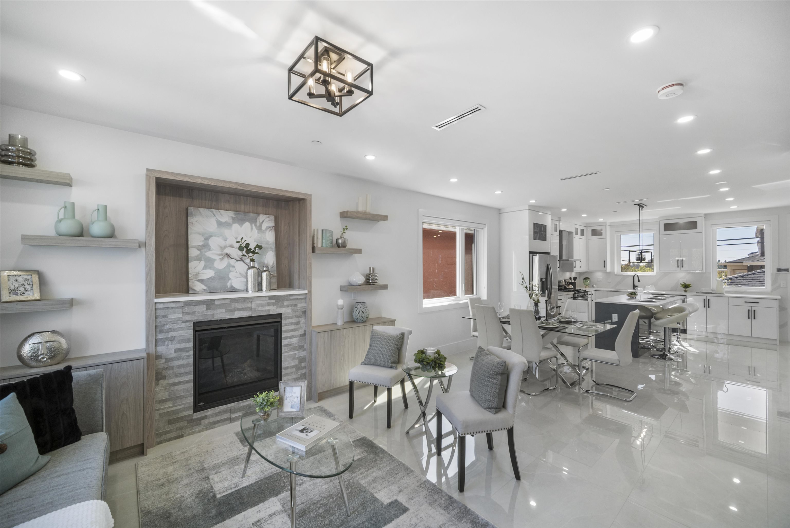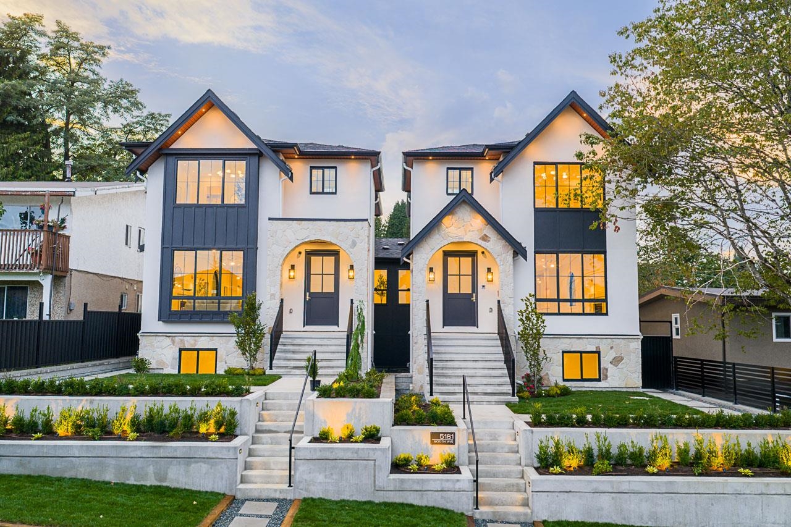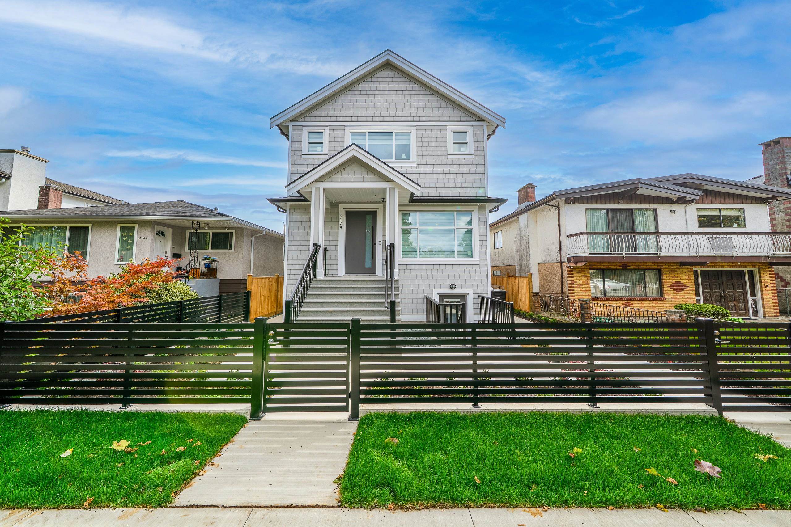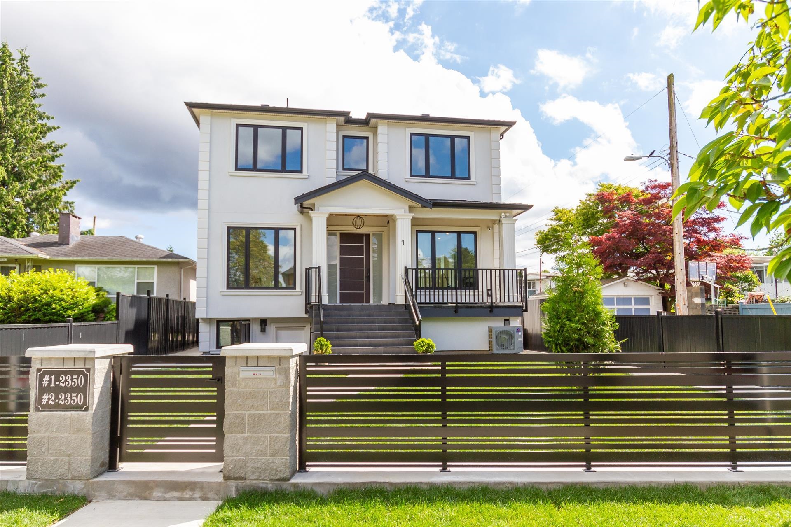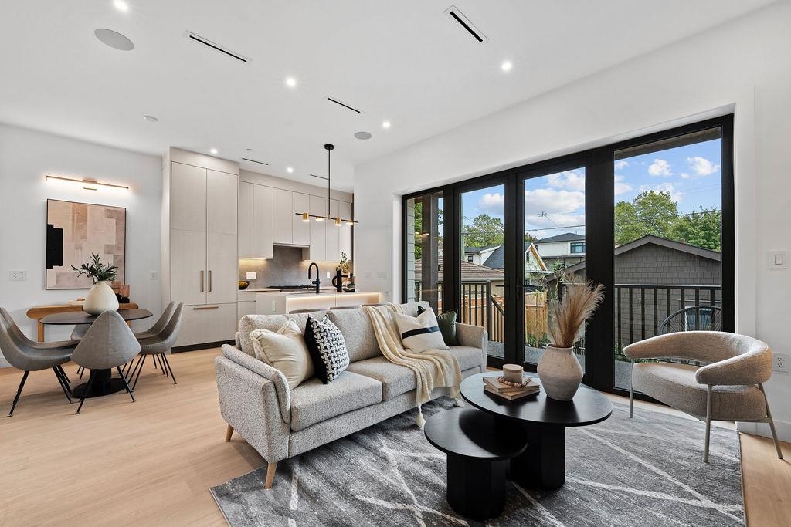
Highlights
Description
- Home value ($/Sqft)$1,058/Sqft
- Time on Houseful
- Property typeResidential
- Style3 storey
- Neighbourhood
- Median school Score
- Year built2025
- Mortgage payment
Situated in the heart of Killarney, this beautifully designed family-sized back duplex is a testament to Pavarya Homes’ commitment to quality and craftsmanship. This home features 3 generously sized bedrooms with custom-built cabinetry & vaulted ceilings, plus a 1 bedroom suite perfect for rental income or home office. Main floor features 10-foot ceilings, oversized windows, gourmet kitchen with Fisher & Paykel appliances, engineered hardwood floors, premium finishings & custom millwork closets. This home comes with everything you need including heated garage with French doors, could be used for office or gym. Private yard with sunny eastern exposure, perfect for kids, dogs & entertaining. Centrally located on a quiet tree-lined street, this home combines luxury, comfort & convenience.
Home overview
- Heat source Heat pump
- Sewer/ septic Sanitary sewer
- Construction materials
- Foundation
- Roof
- Fencing Fenced
- # parking spaces 2
- Parking desc
- # full baths 3
- # half baths 1
- # total bathrooms 4.0
- # of above grade bedrooms
- Appliances Washer/dryer, dishwasher, refrigerator, stove
- Area Bc
- View No
- Water source Public
- Zoning description R1-1
- Basement information Finished
- Building size 1701.0
- Mls® # R3056347
- Property sub type Duplex
- Status Active
- Tax year 2025
- Kitchen 3.581m X 3.658m
- Bedroom 2.642m X 2.921m
- Storage 0.965m X 5.436m
- Bedroom 3.251m X 3.251m
Level: Above - Bedroom 2.87m X 3.302m
Level: Above - Primary bedroom 4.166m X 3.658m
Level: Above - Patio 1.803m X 5.41m
Level: Main - Dining room 2.337m X 2.896m
Level: Main - Living room 2.794m X 4.521m
Level: Main - Kitchen 2.946m X 2.794m
Level: Main - Foyer 1.143m X 3.429m
Level: Main
- Listing type identifier Idx

$-4,797
/ Month

