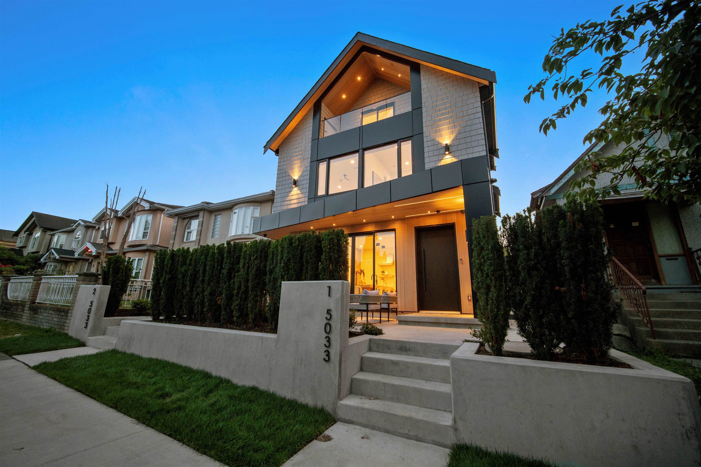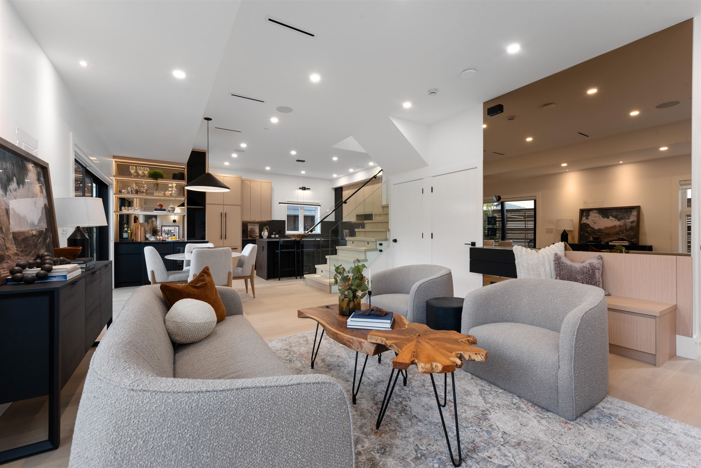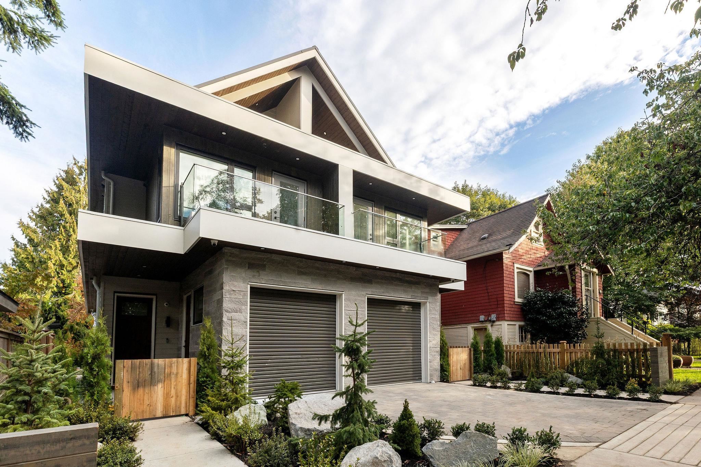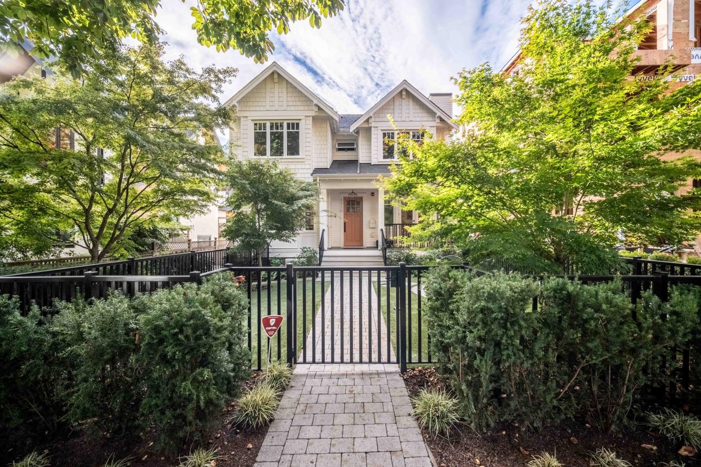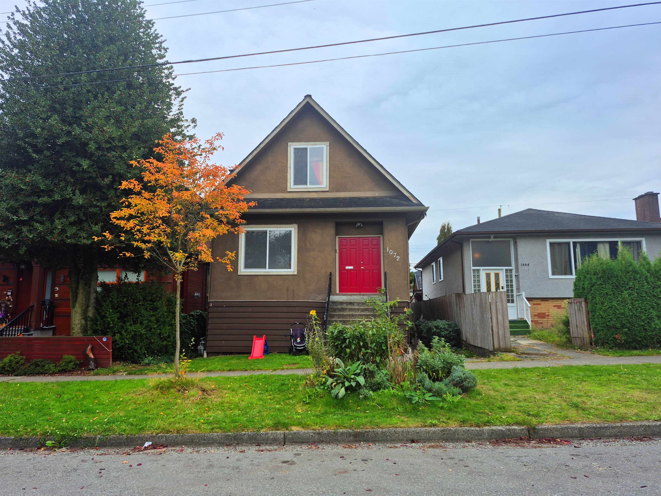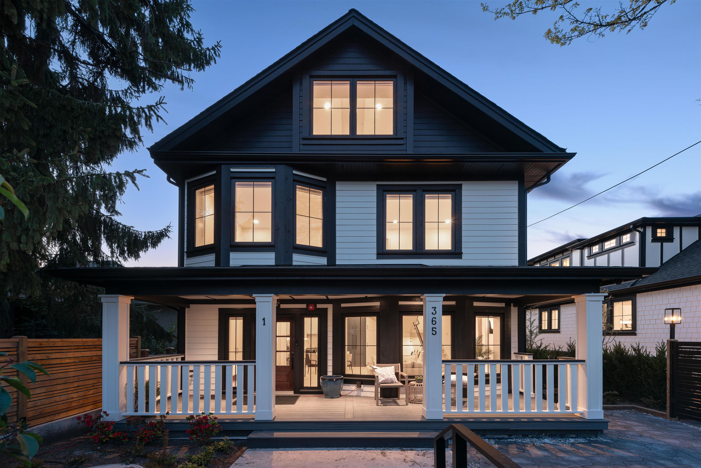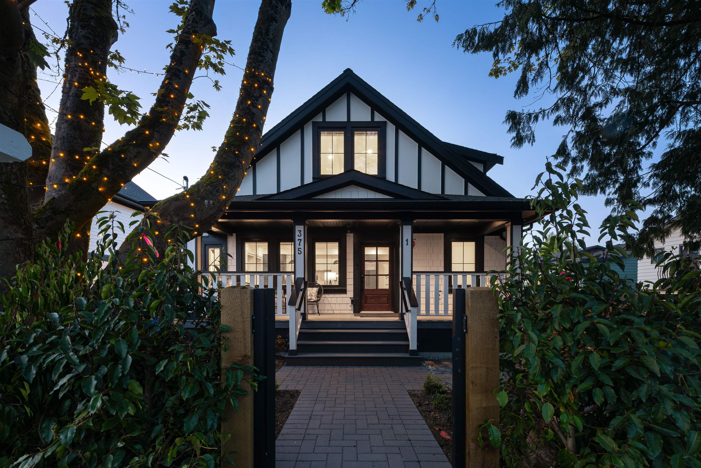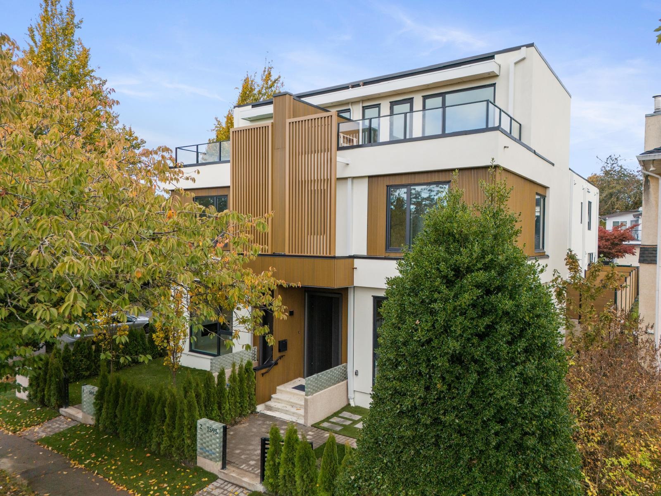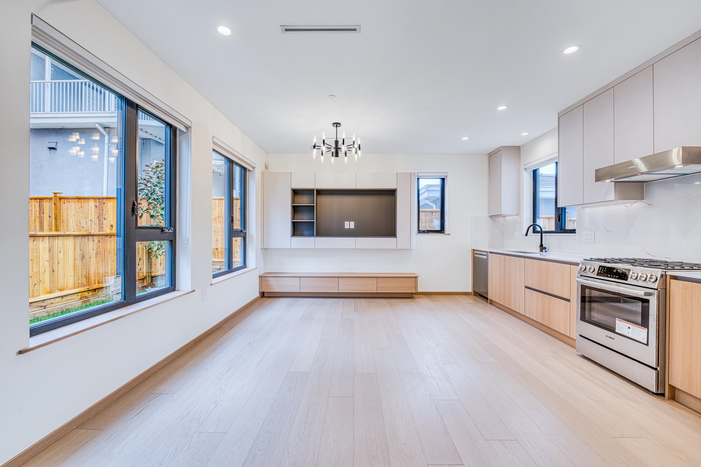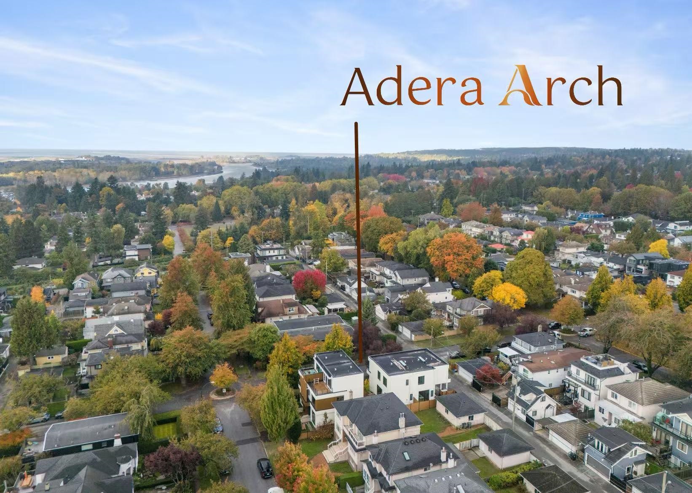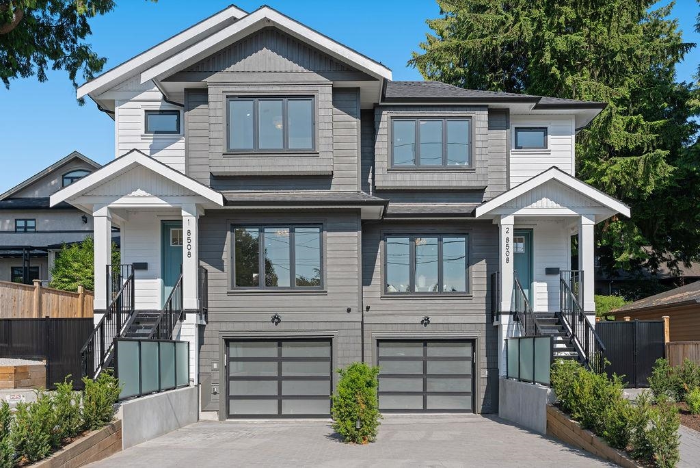Select your Favourite features
- Houseful
- BC
- Vancouver
- Kerrisdale
- 6898 Adera Street #2
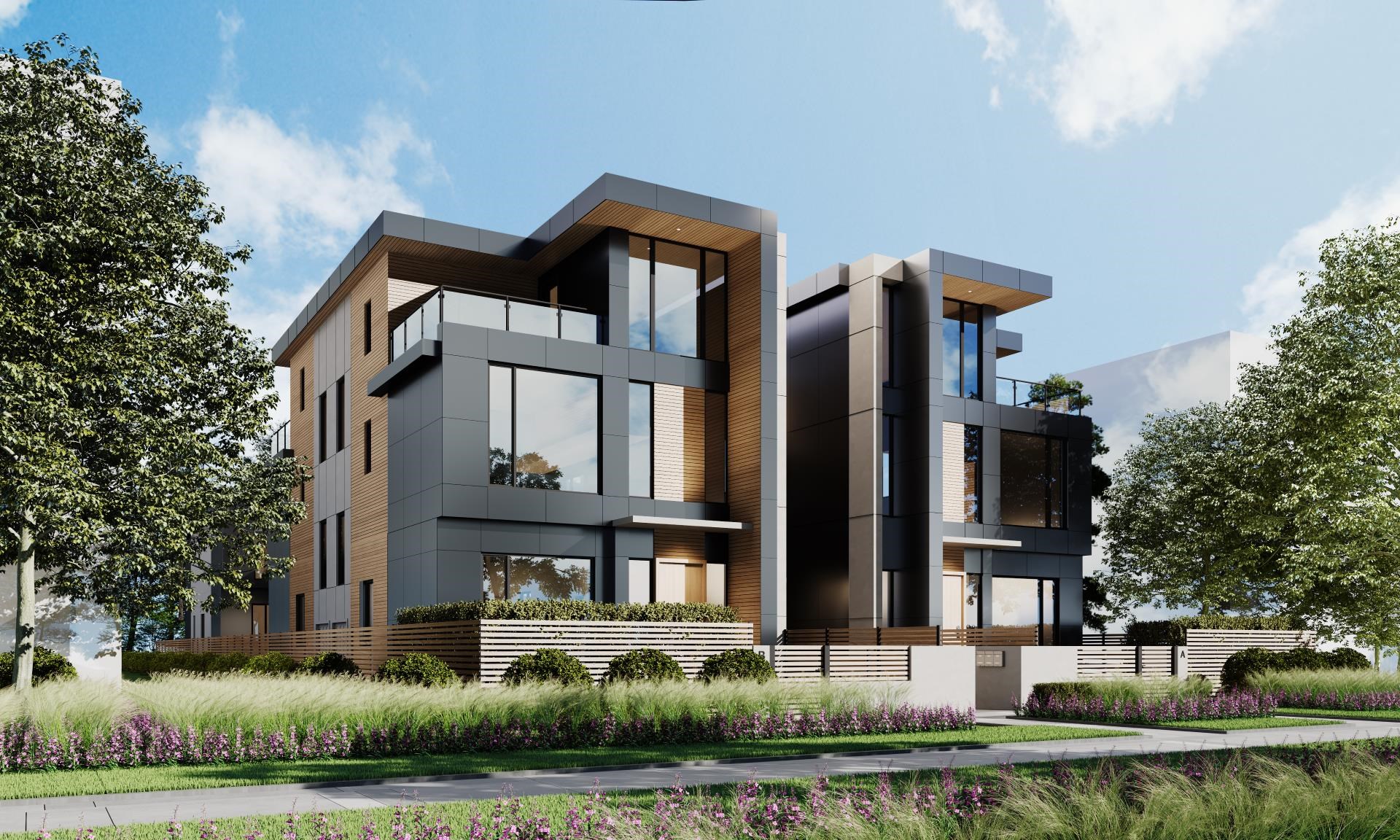
Highlights
Description
- Home value ($/Sqft)$1,482/Sqft
- Time on Houseful
- Property typeResidential
- Style3 storey
- Neighbourhood
- CommunityShopping Nearby
- Median school Score
- Year built2027
- Mortgage payment
Introducing AderaWest – an exclusive collection of 6 residences that embody West Coast sophistication and timeless design. Nestled in the prestigious South Granville neighborhood, these homes offer an unparalleled living experience. Step inside and discover interiors meticulously crafted with the finest finishes: 11' main floor, custom millwork, integrated high-end appliances, German cabinetry, and thoughtfully curated spaces that blend elegance with functionality. Bask in the natural light flowing through expansive windows, or unwind on your private terrace designed for seamless indoor-outdoor living. This is more than just a home – it’s a statement of refined living in one of Vancouver’s most coveted neighborhoods. Showroom at #460 - 1200 W 73rd Ave, Vancouver, by appointments only.
MLS®#R2975077 updated 5 months ago.
Houseful checked MLS® for data 5 months ago.
Home overview
Amenities / Utilities
- Heat source Forced air
- Sewer/ septic Public sewer, sanitary sewer
Exterior
- Construction materials
- Foundation
- Roof
- Fencing Fenced
- # parking spaces 1
- Parking desc
Interior
- # full baths 4
- # total bathrooms 4.0
- # of above grade bedrooms
- Appliances Washer/dryer, dishwasher, refrigerator, cooktop, wine cooler
Location
- Community Shopping nearby
- Area Bc
- Subdivision
- Water source Public
- Zoning description R1-1
Overview
- Basement information Partial
- Building size 1948.0
- Mls® # R2975077
- Property sub type Duplex
- Status Active
- Virtual tour
- Tax year 2025
Rooms Information
metric
- Primary bedroom 4.064m X 3.632m
- Walk-in closet 2.362m X 2.362m
- Bedroom 2.896m X 3.175m
Level: Above - Bedroom 3.454m X 3.353m
Level: Above - Bedroom 3.454m X 3.861m
Level: Above - Living room 3.2m X 3.607m
Level: Main - Kitchen 5.232m X 3.505m
Level: Main - Dining room 3.023m X 3.607m
Level: Main - Storage 2.54m X 1.041m
Level: Main - Foyer 1.524m X 3.505m
Level: Main
SOA_HOUSEKEEPING_ATTRS
- Listing type identifier Idx

Lock your rate with RBC pre-approval
Mortgage rate is for illustrative purposes only. Please check RBC.com/mortgages for the current mortgage rates
$-7,696
/ Month25 Years fixed, 20% down payment, % interest
$
$
$
%
$
%

Schedule a viewing
No obligation or purchase necessary, cancel at any time

