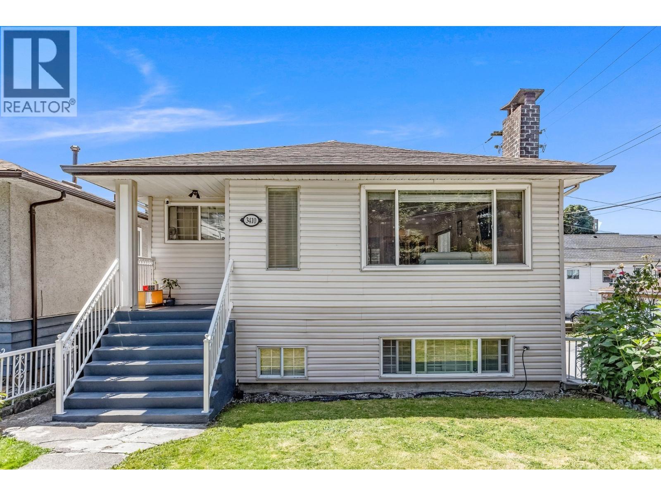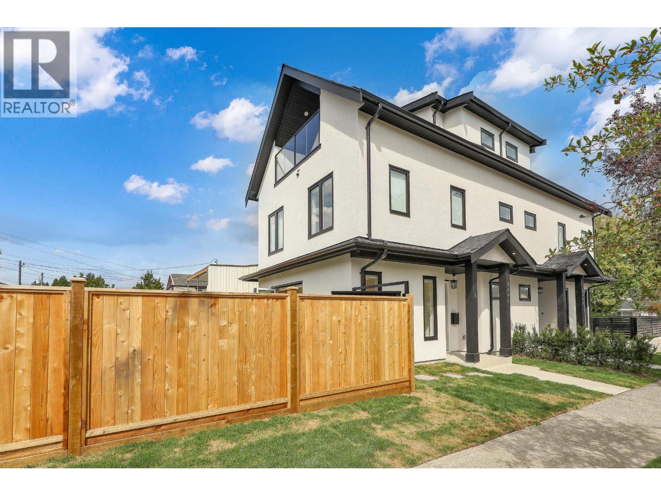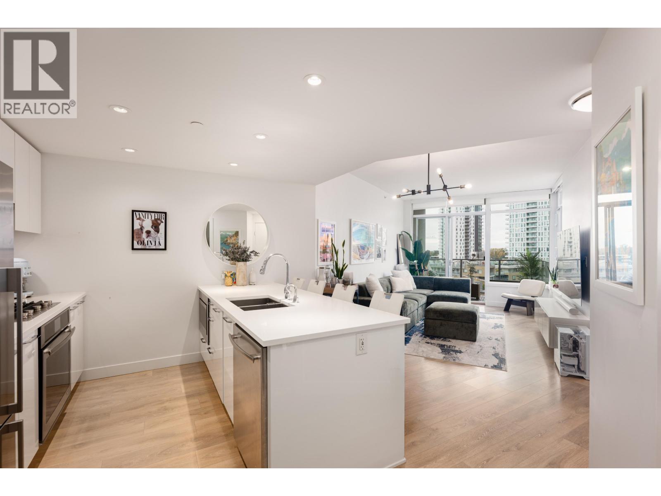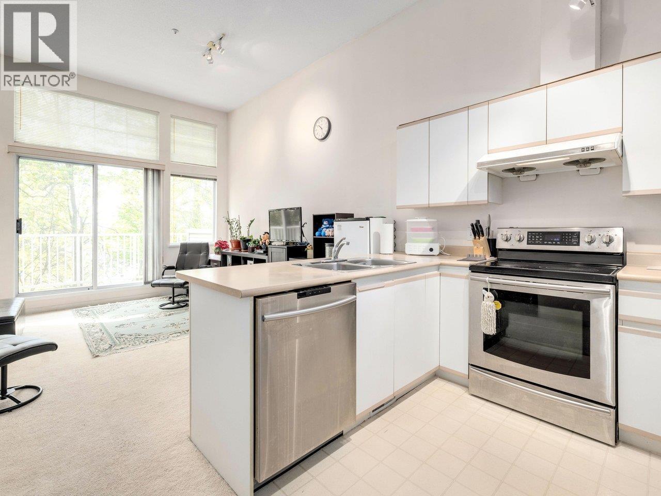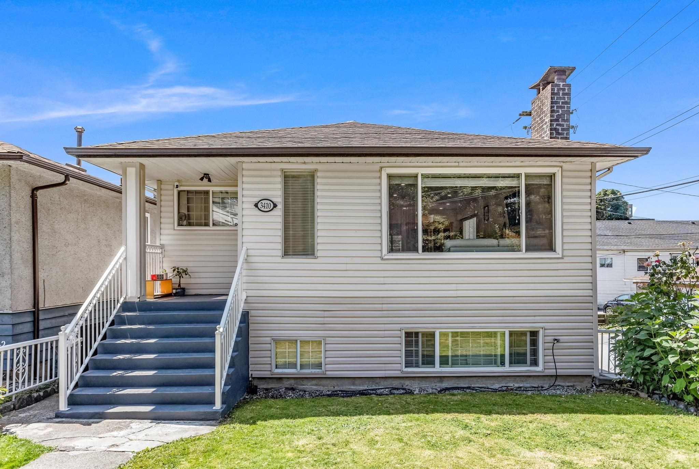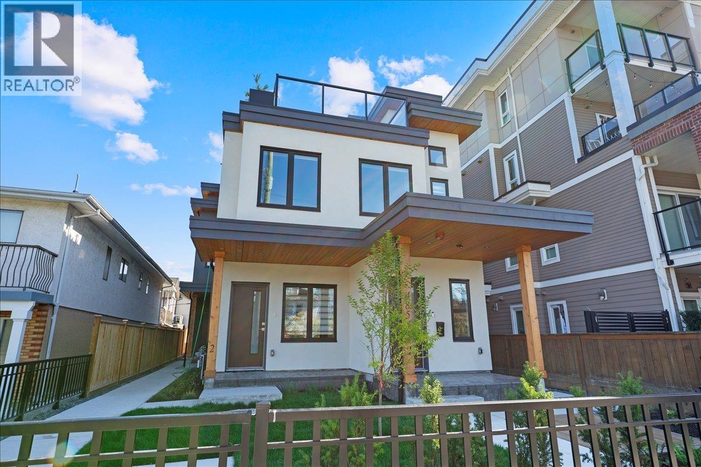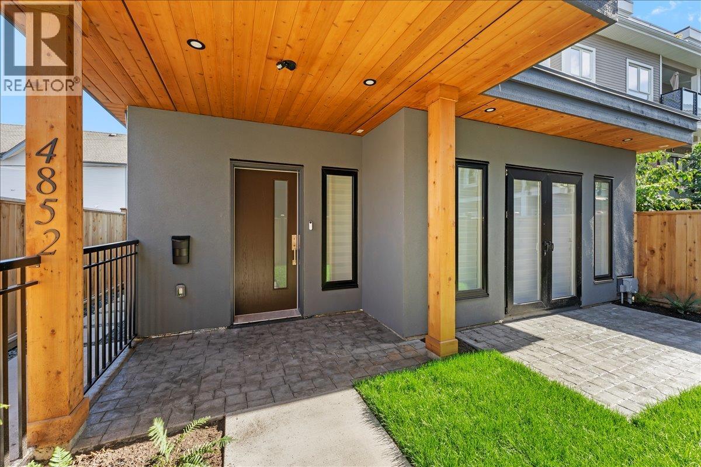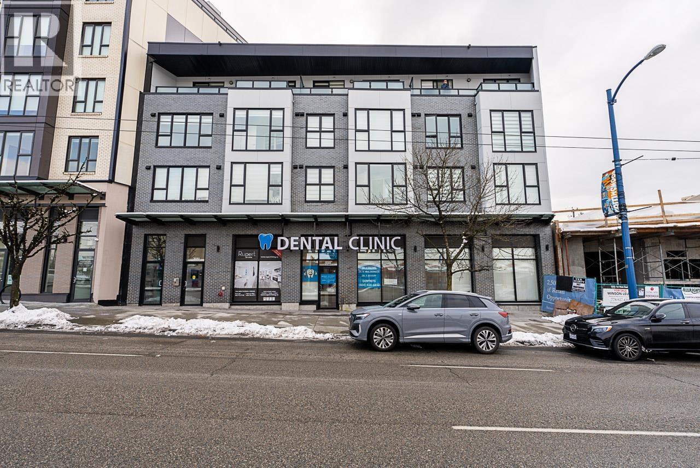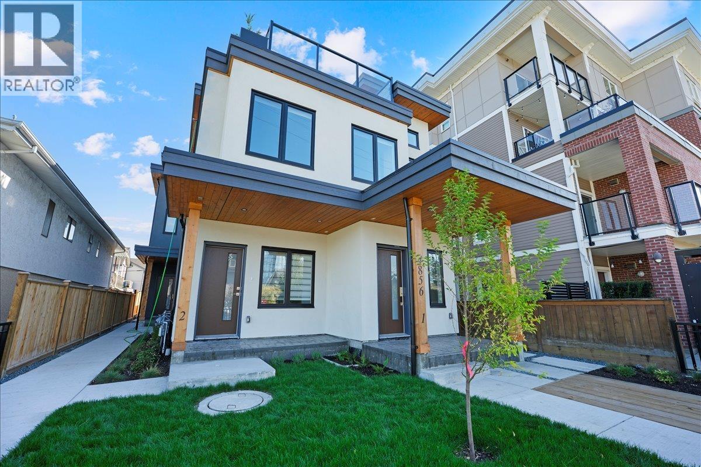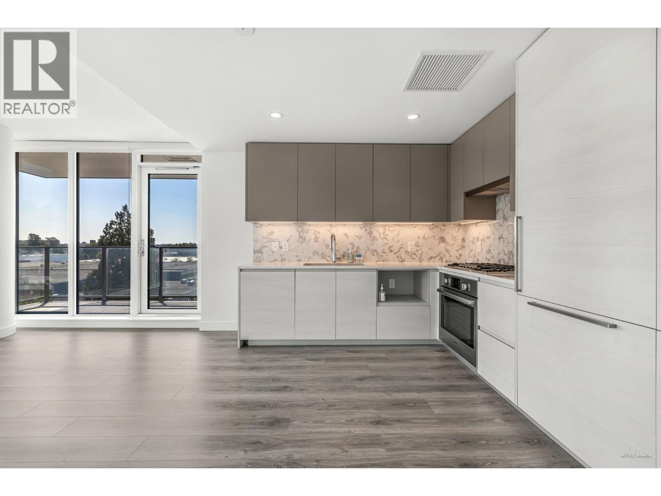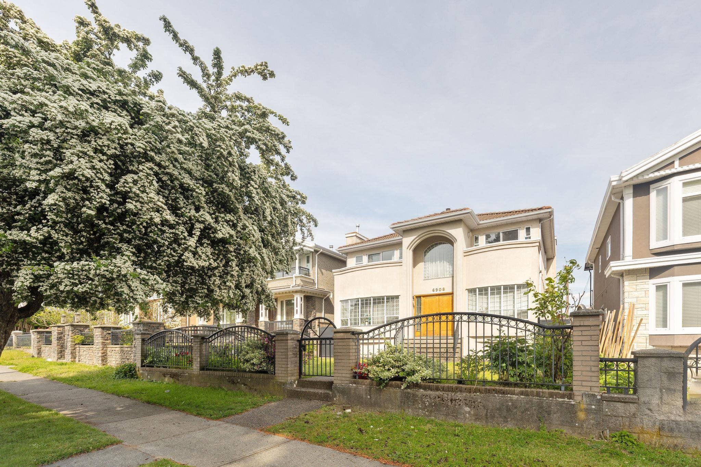
Highlights
Description
- Home value ($/Sqft)$754/Sqft
- Time on Houseful
- Property typeResidential
- Neighbourhood
- CommunityShopping Nearby
- Median school Score
- Year built1994
- Mortgage payment
Nestled in the highly sought-after quiet neighborhood of Killarney community, this is absolutely the perfect family home. This custom built home was thoughtfully designed with an efficient layout and offers 7 generously sized bedrooms and 4 full bathrooms. The basement extends the living space with two bedrooms, a rec room and also features a kitchenette that can be readily transformed into a full kitchen if mortgage helper is desired. Home was impeccably maintained and was never rented out before, ensuring pristine condition throughout. Comes with triple garage and also an East facing backyard providing abundance of sunlight and play area for children! Convenient location and great school catchment! Open house Aug 17 Sun 2-4pm
MLS®#R3024316 updated 2 months ago.
Houseful checked MLS® for data 2 months ago.
Home overview
Amenities / Utilities
- Heat source Natural gas, radiant
- Sewer/ septic Public sewer
Exterior
- Construction materials
- Foundation
- Roof
- Fencing Fenced
- # parking spaces 3
- Parking desc
Interior
- # full baths 4
- # total bathrooms 4.0
- # of above grade bedrooms
- Appliances Washer/dryer, dishwasher, refrigerator, stove, microwave, oven
Location
- Community Shopping nearby
- Area Bc
- Water source Public
- Zoning description Rs-1
- Directions 2afa020b351344d20fa25225ea3550b2
Lot/ Land Details
- Lot dimensions 5713.74
Overview
- Lot size (acres) 0.13
- Basement information Finished
- Building size 3449.0
- Mls® # R3024316
- Property sub type Single family residence
- Status Active
- Tax year 2024
Rooms Information
metric
- Bedroom 3.023m X 4.242m
Level: Above - Bedroom 2.946m X 4.242m
Level: Above - Bedroom 2.718m X 3.708m
Level: Above - Primary bedroom 4.064m X 5.69m
Level: Above - Bedroom 2.819m X 3.2m
Level: Basement - Bedroom 2.819m X 3.2m
Level: Basement - Laundry 1.829m X 2.311m
Level: Basement - Recreation room 3.658m X 5.029m
Level: Basement - Laundry 1.829m X 2.134m
Level: Basement - Dining room 3.251m X 4.089m
Level: Main - Kitchen 4.039m X 4.293m
Level: Main - Living room 4.089m X 5.359m
Level: Main - Bedroom 2.718m X 3.912m
Level: Main - Family room 5.334m X 6.02m
Level: Main
SOA_HOUSEKEEPING_ATTRS
- Listing type identifier Idx

Lock your rate with RBC pre-approval
Mortgage rate is for illustrative purposes only. Please check RBC.com/mortgages for the current mortgage rates
$-6,931
/ Month25 Years fixed, 20% down payment, % interest
$
$
$
%
$
%

Schedule a viewing
No obligation or purchase necessary, cancel at any time
Nearby Homes
Real estate & homes for sale nearby

