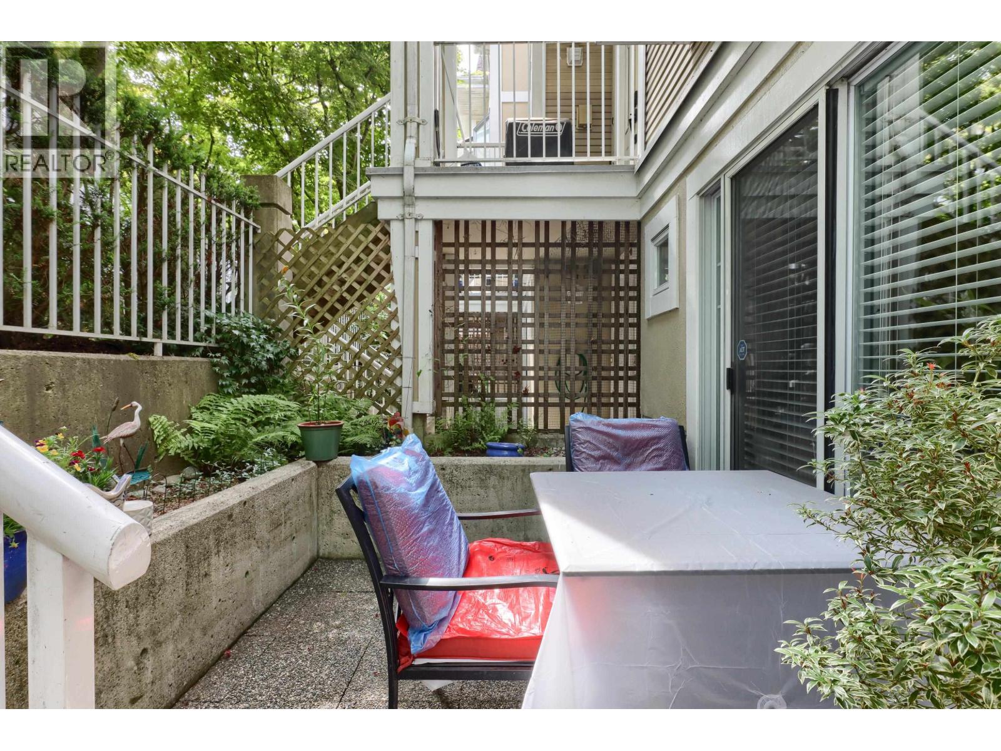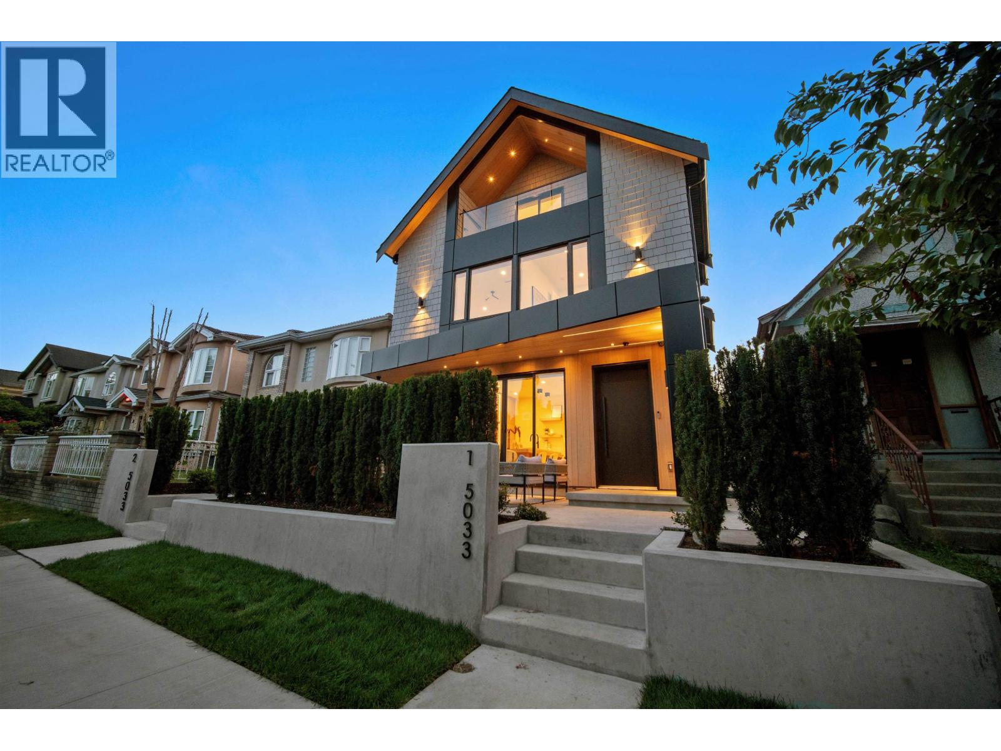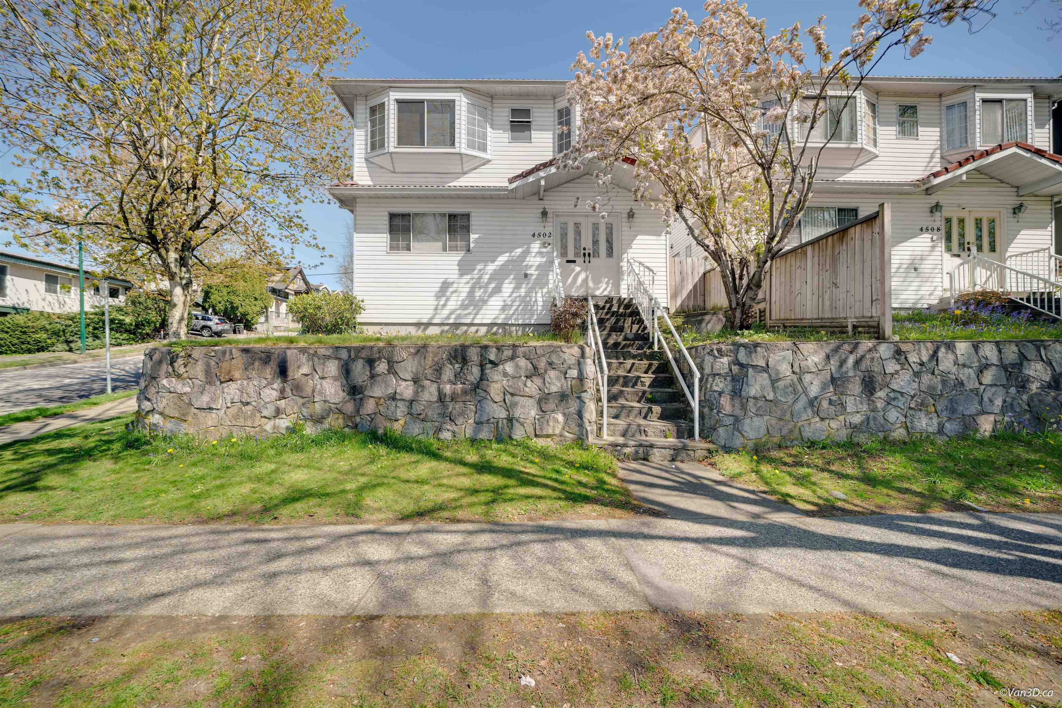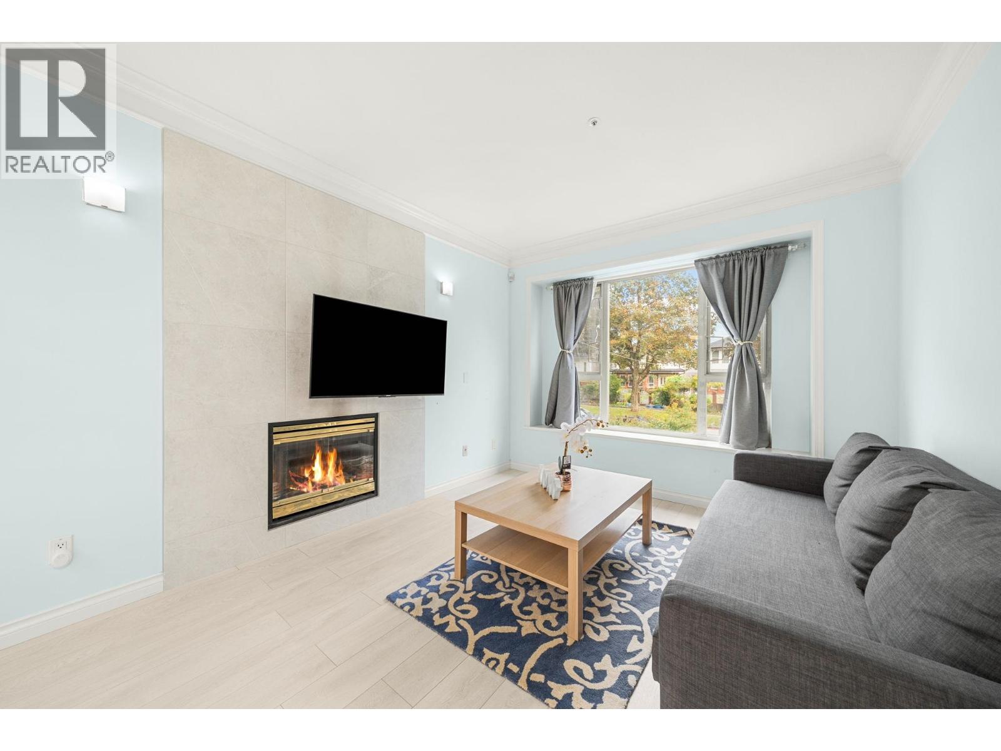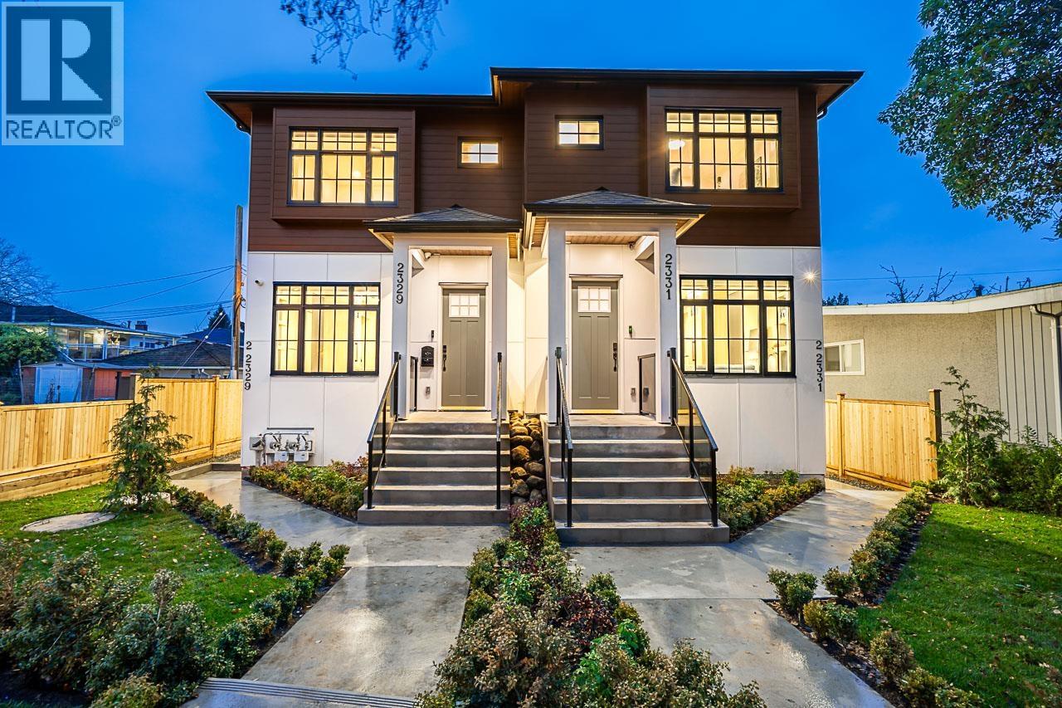Select your Favourite features
- Houseful
- BC
- Vancouver
- Victoria - Fraserview
- 6913 Argyle Street
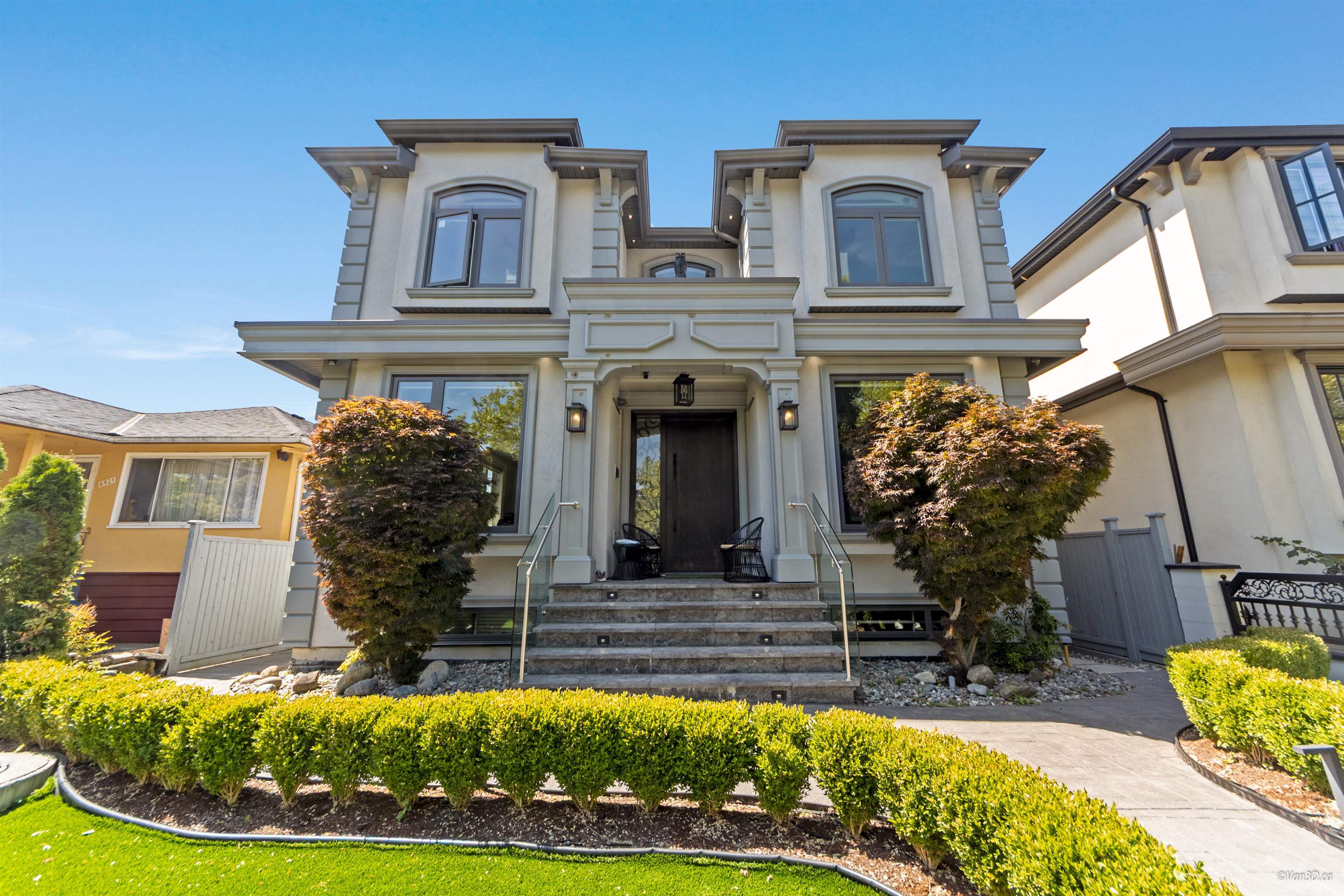
Highlights
Description
- Home value ($/Sqft)$725/Sqft
- Time on Houseful
- Property typeResidential
- Neighbourhood
- CommunityShopping Nearby
- Median school Score
- Year built2019
- Mortgage payment
This spacious 9 bedroom, 9 bathroom residence is set in one of East Vancouver’s most walkable and family-friendly neighbourhoods. Built in 2019, it features a functional open layout with modern finishes, radiant heating, and air conditioning for year-round comfort. The main home includes four bedrooms upstairs and generous living areas on the main floor. Below are a legal suite, an additional unauthorized suite, plus a private-entry laneway house. Perfect for extended families or investors, the property currently generates $6,200 per month with potential for more. Ideally located directly across from a park and just steps to David Thompson Secondary, this home offers a rare combination of space, income potential, and everyday convenience.
MLS®#R3060826 updated 2 hours ago.
Houseful checked MLS® for data 2 hours ago.
Home overview
Amenities / Utilities
- Heat source Radiant
- Sewer/ septic Public sewer
Exterior
- Construction materials
- Foundation
- Roof
- Fencing Fenced
- # parking spaces 2
- Parking desc
Interior
- # full baths 6
- # half baths 3
- # total bathrooms 9.0
- # of above grade bedrooms
- Appliances Washer/dryer, dishwasher, refrigerator, stove, microwave, oven
Location
- Community Shopping nearby
- Area Bc
- Subdivision
- View Yes
- Water source Public
- Zoning description R1-1
- Directions 3b642cfe45f886a946c889629e4b29dd
Lot/ Land Details
- Lot dimensions 5005.0
Overview
- Lot size (acres) 0.11
- Basement information Full
- Building size 4403.0
- Mls® # R3060826
- Property sub type Single family residence
- Status Active
- Virtual tour
- Tax year 2024
Rooms Information
metric
- Primary bedroom 4.293m X 4.343m
Level: Above - Bedroom 3.683m X 3.759m
Level: Above - Bedroom 3.302m X 3.632m
Level: Above - Bedroom 3.023m X 4.267m
Level: Above - Kitchen 4.978m X 1.956m
Level: Basement - Kitchen 2.794m X 3.48m
Level: Basement - Living room 2.388m X 2.946m
Level: Basement - Bedroom 3.81m X 3.073m
Level: Basement - Living room 4.242m X 2.261m
Level: Basement - Bedroom 2.388m X 2.743m
Level: Basement - Bedroom 2.794m X 2.413m
Level: Basement - Family room 4.699m X 4.928m
Level: Basement - Office 3.277m X 3.2m
Level: Main - Dining room 3.658m X 6.223m
Level: Main - Foyer 2.337m X 2.489m
Level: Main - Kitchen 4.369m X 3.2m
Level: Main - Kitchen 2.87m X 3.099m
Level: Main - Kitchen 4.369m X 1.499m
Level: Main - Family room 4.369m X 4.928m
Level: Main - Bedroom 3.404m X 2.565m
Level: Main - Living room 3.632m X 3.353m
Level: Main - Bedroom 2.946m X 2.591m
Level: Main - Living room 3.073m X 3.099m
Level: Main
SOA_HOUSEKEEPING_ATTRS
- Listing type identifier Idx

Lock your rate with RBC pre-approval
Mortgage rate is for illustrative purposes only. Please check RBC.com/mortgages for the current mortgage rates
$-8,507
/ Month25 Years fixed, 20% down payment, % interest
$
$
$
%
$
%

Schedule a viewing
No obligation or purchase necessary, cancel at any time




