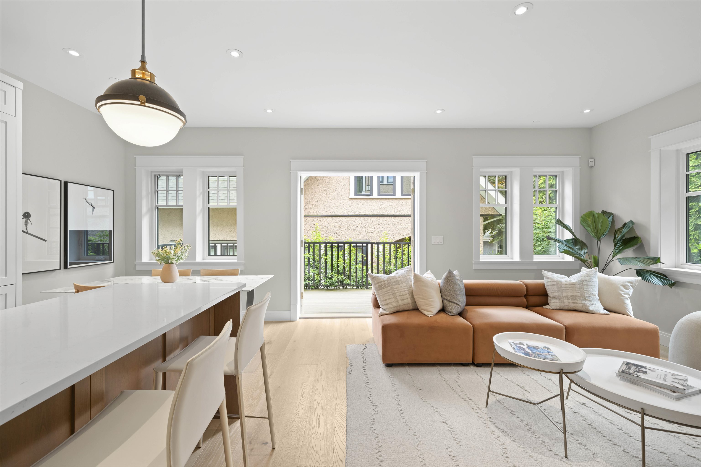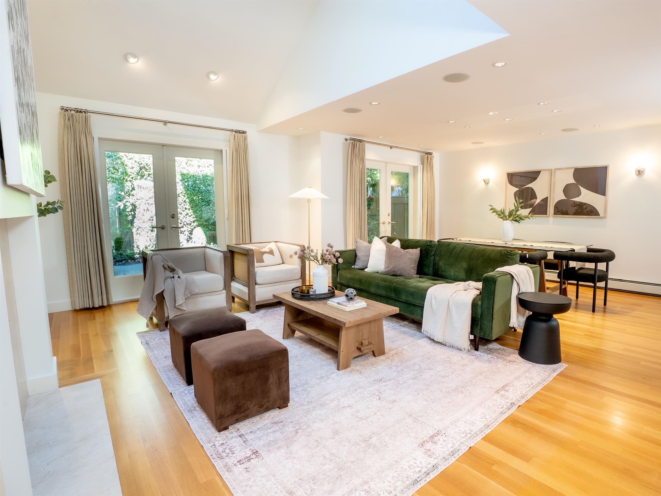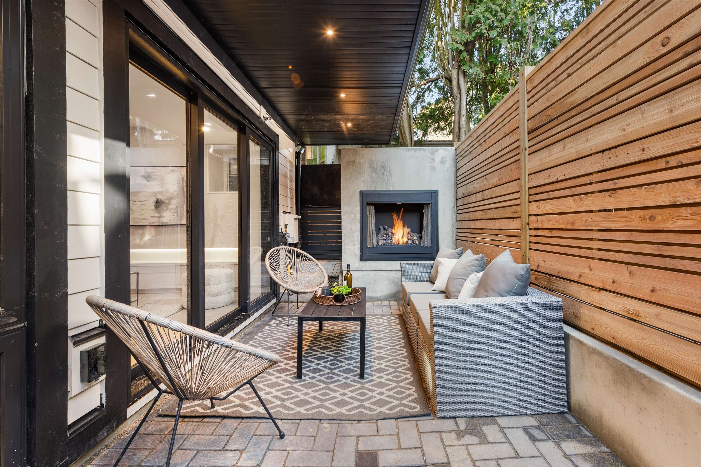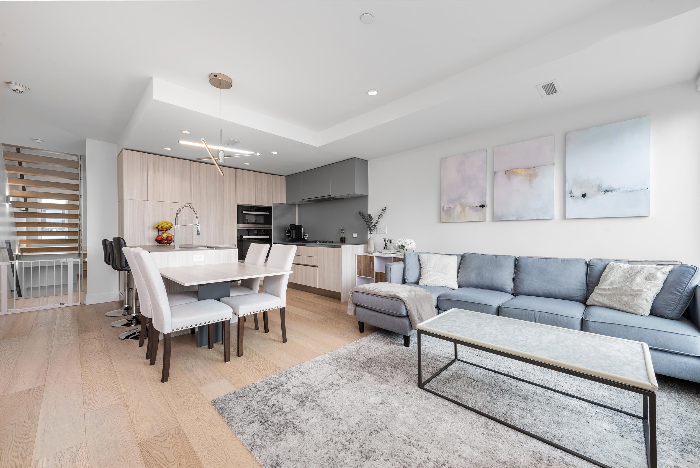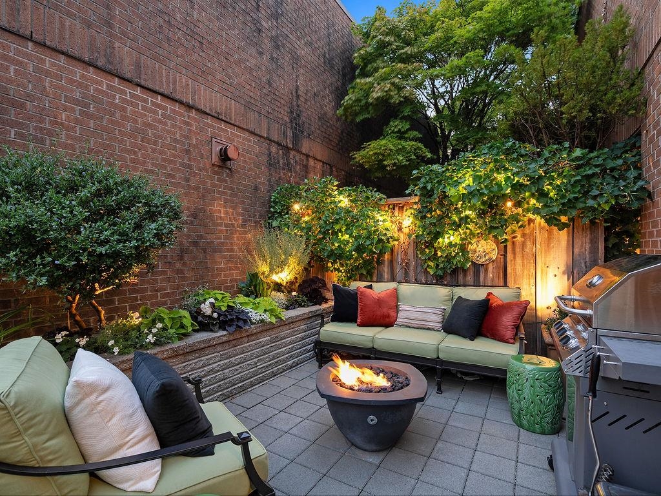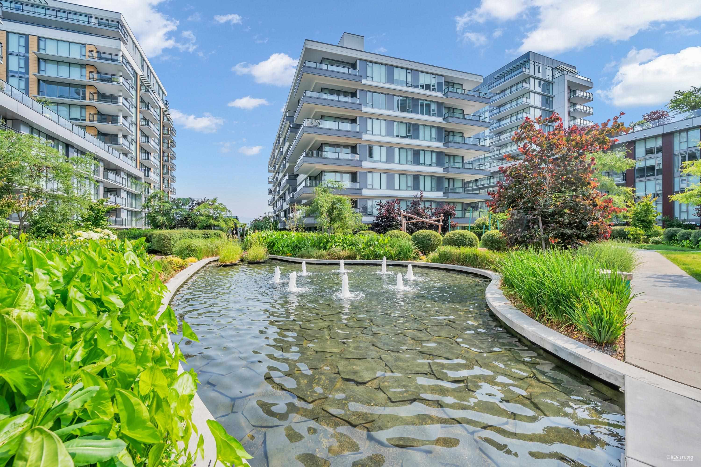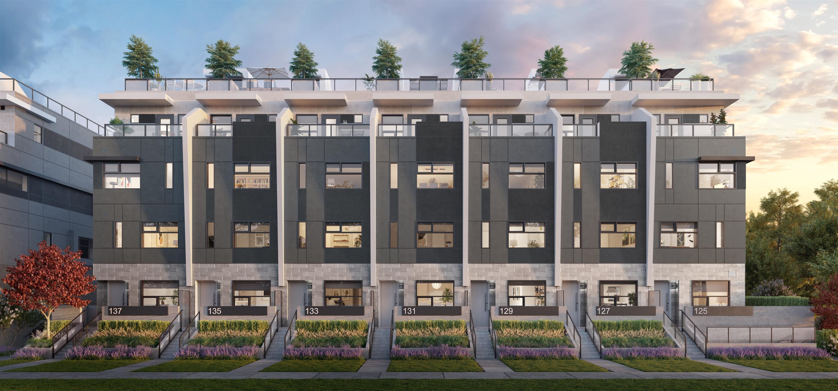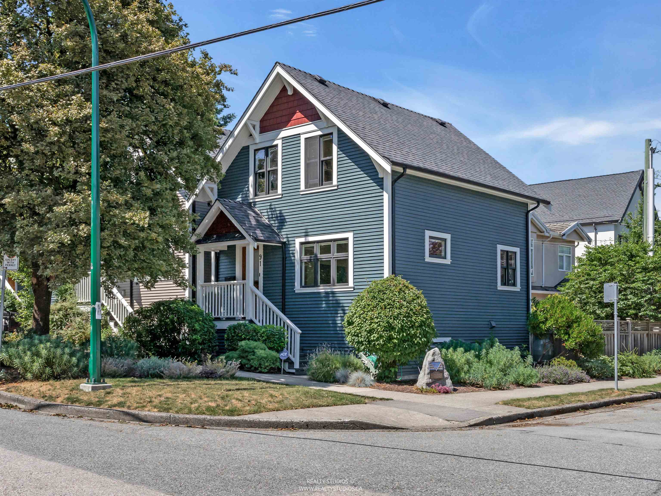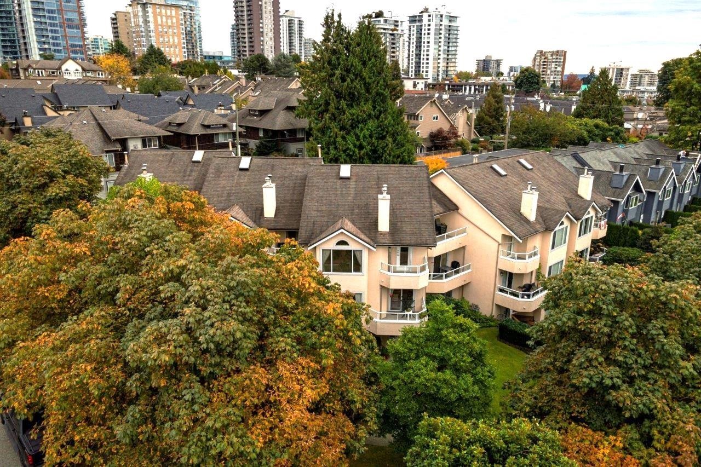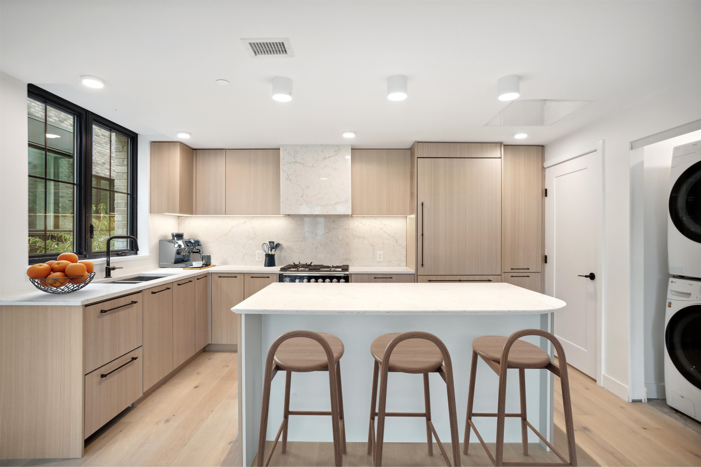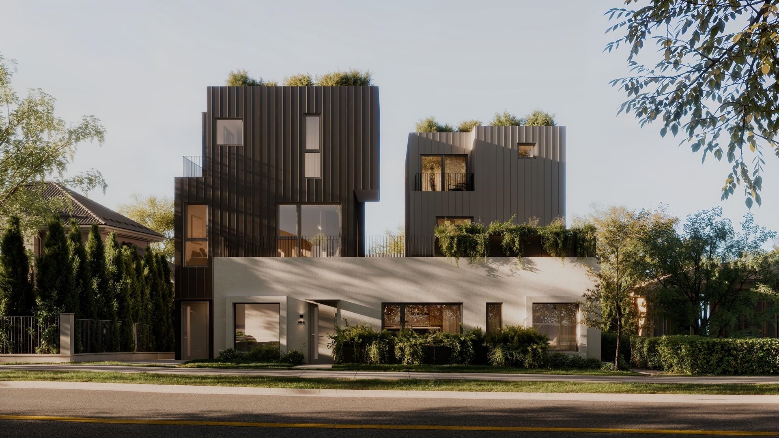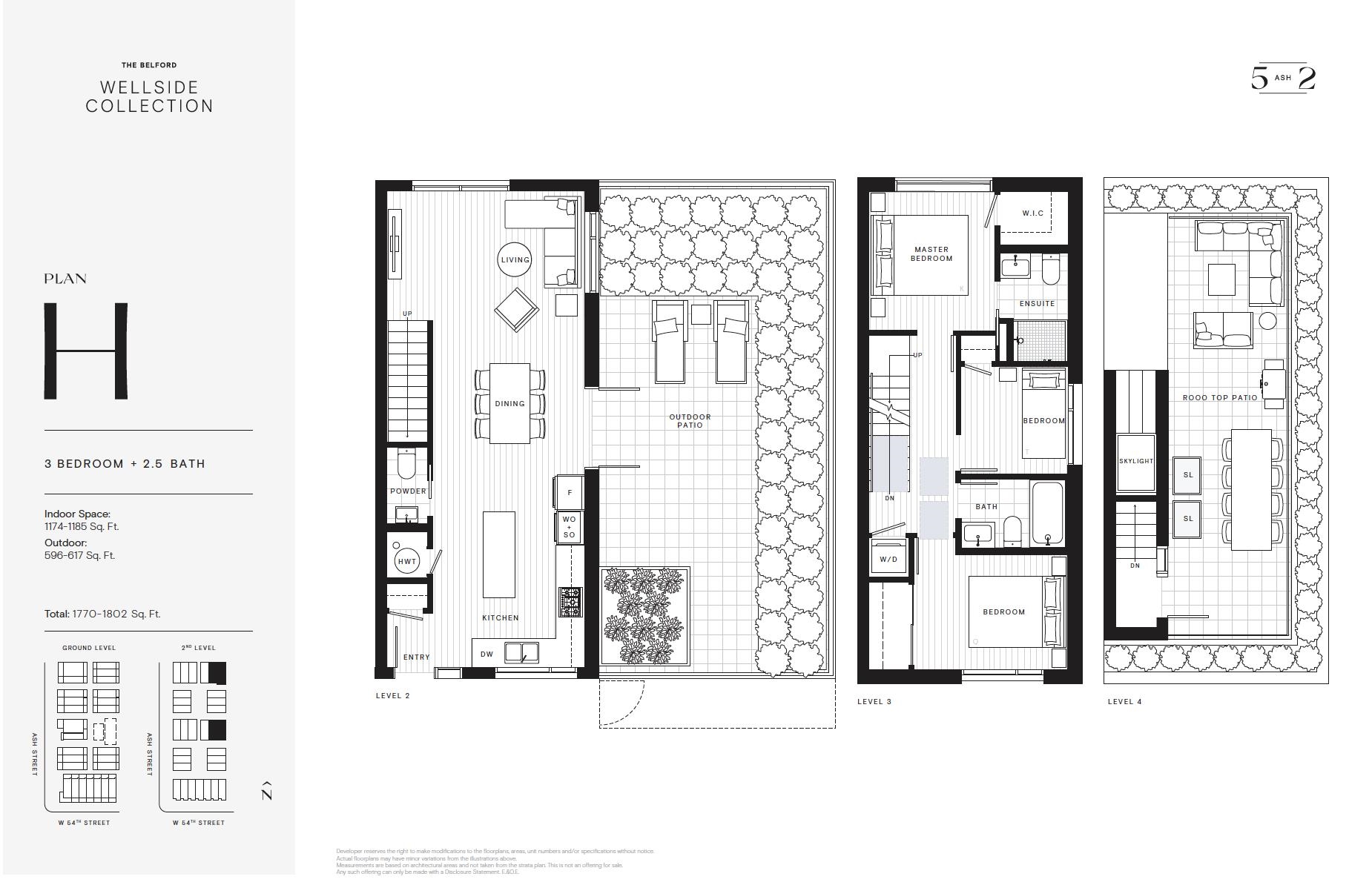
Highlights
Description
- Home value ($/Sqft)$1,359/Sqft
- Time on Houseful
- Property typeResidential
- Style3 storey
- Neighbourhood
- CommunityShopping Nearby
- Median school Score
- Year built2025
- Mortgage payment
Beautiful CORNER 3 Bedroom & 2.5 Bathroom Townhome w/ an expansive patio & a roof-top deck! VANCOUVER WESTSIDE's prestigious South Cambie neighbourhood - REVIVE by Belford. High-end finishes with cooling and heating, hardwood flooring, and an open kitchen leading to the private oasis of the outdoor sunny patios. Located near Ash Street & West 54th Avenue, REVIVE blends the elegant simplicity of Scandinavian design. 1st project in Vancouver to utilize a cold-formed steel frame, you’ll breathe fresh air with VRF air filtration systems & enjoy fresh water with dual water purification filters. Close distance to Canada Line Skytrain & Oakridge Mall. Top schools: Laurier Elementary School, Sir Winston Churchill Secondary School (French Immersion & IB). Call now for more details!
Home overview
- Heat source Forced air, heat pump
- Sewer/ septic Public sewer, storm sewer
- Construction materials
- Foundation
- Roof
- # parking spaces 1
- Parking desc
- # full baths 2
- # half baths 1
- # total bathrooms 3.0
- # of above grade bedrooms
- Appliances Washer/dryer, dishwasher, refrigerator, stove, microwave, oven
- Community Shopping nearby
- Area Bc
- Subdivision
- Water source Public
- Zoning description Na
- Directions 32b2fe6912ecdddb1b7a4ec465e5460d
- Basement information None
- Building size 1177.0
- Mls® # R3027961
- Property sub type Townhouse
- Status Active
- Patio 6.096m X 2.743m
- Bedroom 2.134m X 2.438m
Level: Above - Primary bedroom 3.353m X 3.048m
Level: Above - Bedroom 2.743m X 3.353m
Level: Above - Kitchen 4.267m X 4.572m
Level: Main - Living room 3.353m X 3.962m
Level: Main - Patio 3.048m X 9.144m
Level: Main - Dining room 4.267m X 3.048m
Level: Main
- Listing type identifier Idx

$-4,264
/ Month

