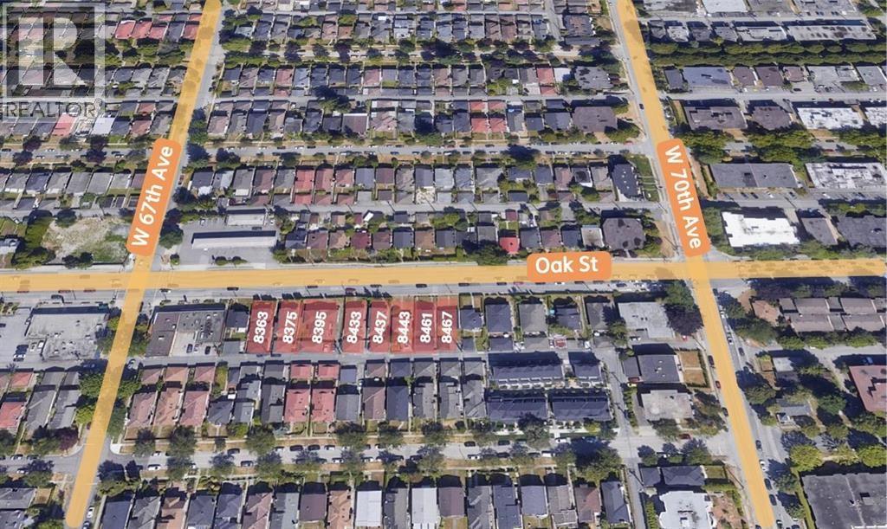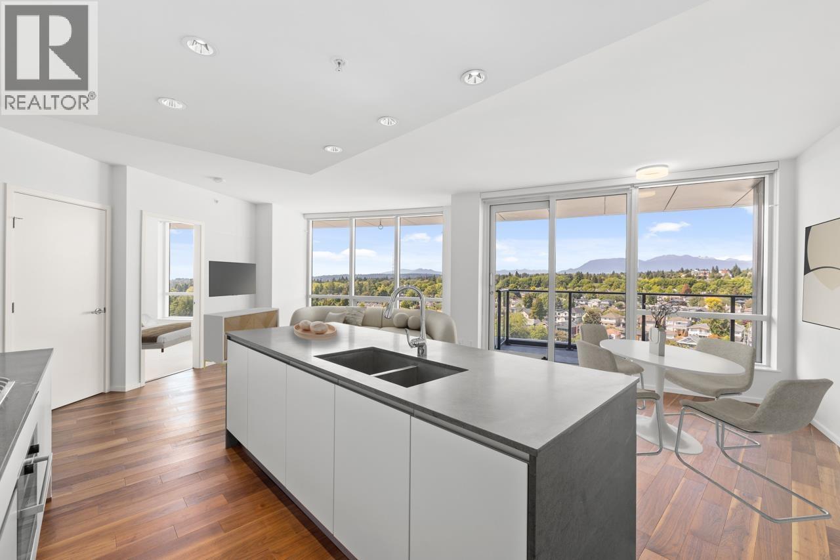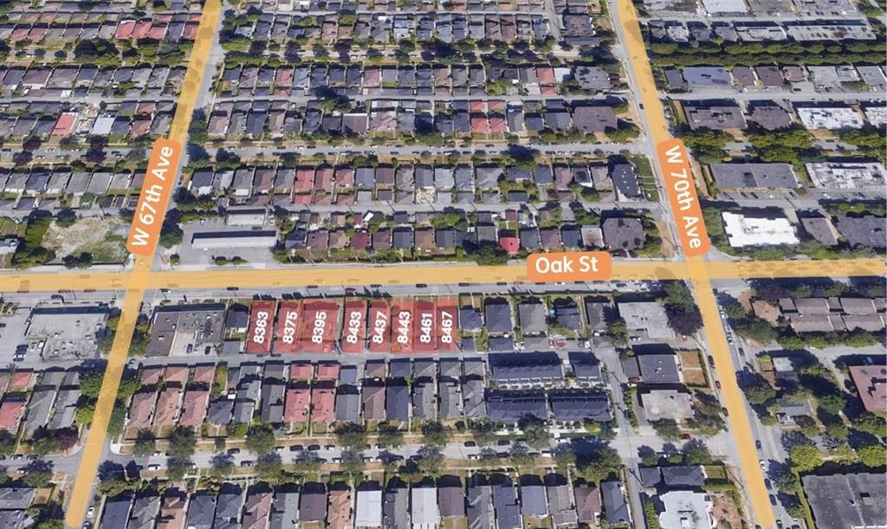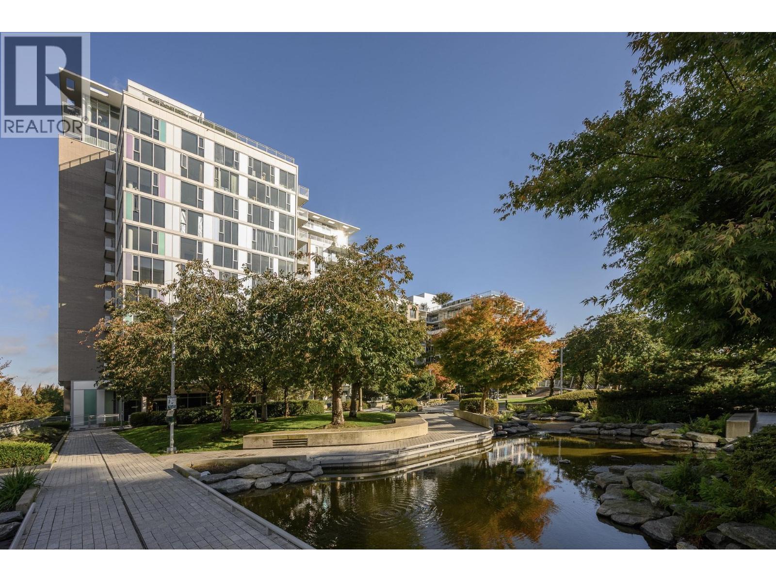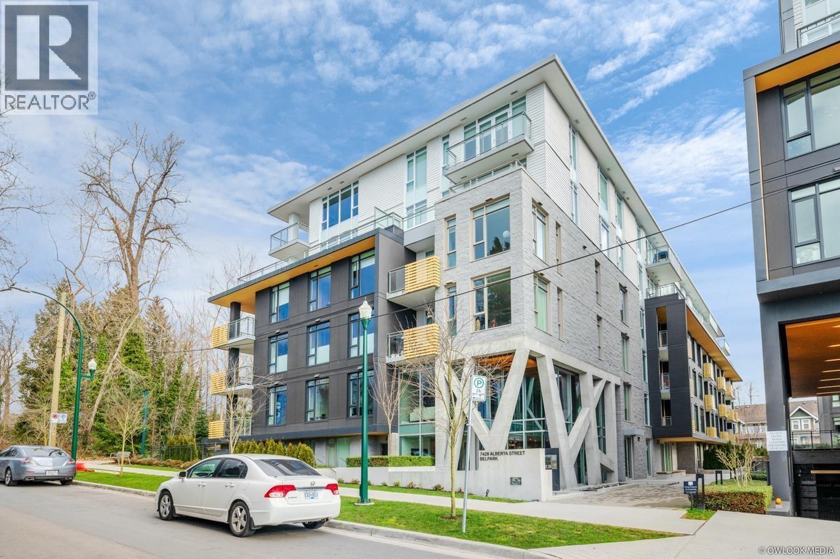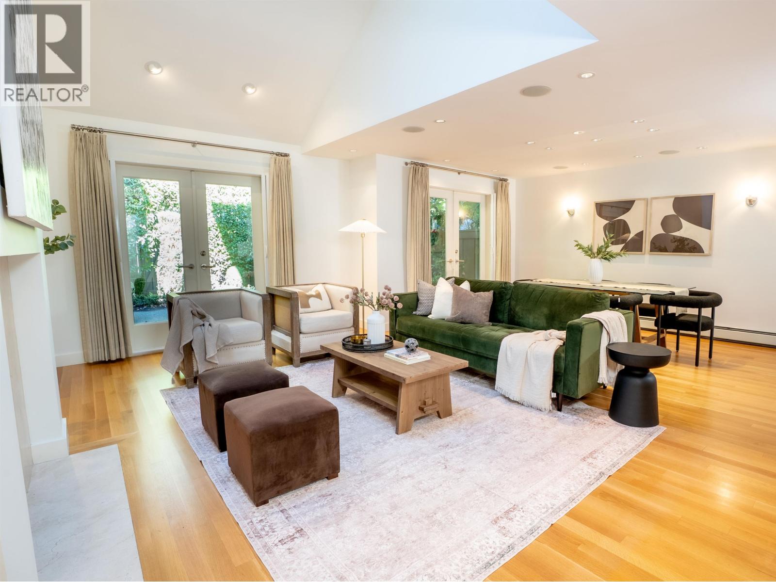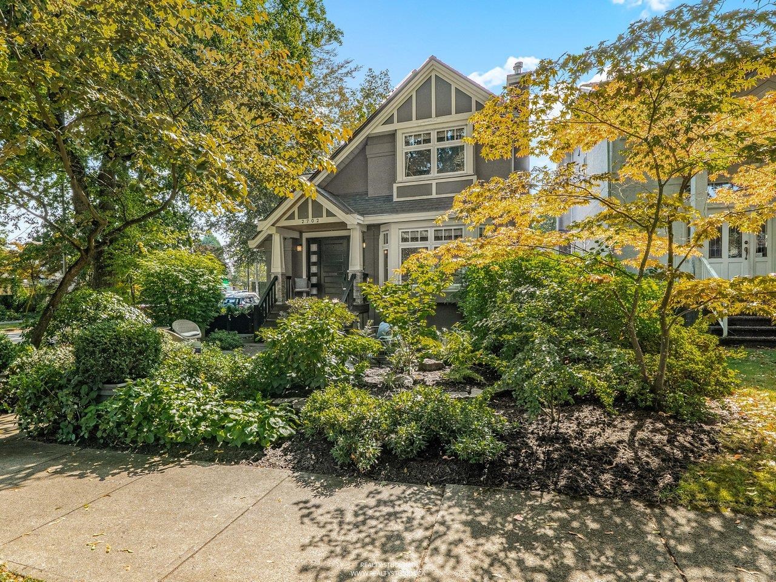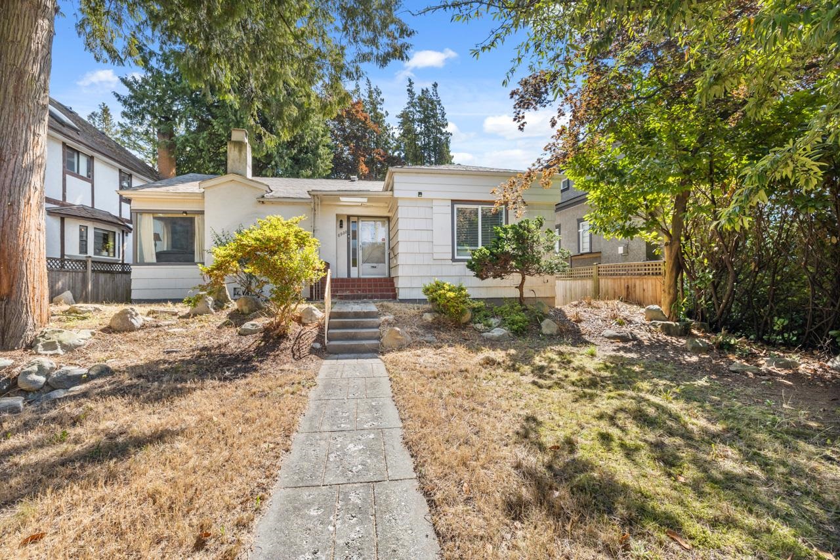
Highlights
Description
- Home value ($/Sqft)$1,050/Sqft
- Time on Houseful
- Property typeResidential
- StyleRancher/bungalow w/bsmt.
- Neighbourhood
- CommunityShopping Nearby
- Median school Score
- Year built1942
- Mortgage payment
Charming updated 7 bdrm, 4 bath home on a generous 50 x 120 ft lot in desirable South Granville, w/convenient back lane access & parking for up to 5 vehicles. Main floor feats. original hardwood floors, cozy wood burning FP, modern kitchen w/quartz countertops, stainless appliances, gas cooktop, & stackable laundry. Fully renovated full-height basement includes a self-contained suite w/its own laundry & separate entrance-perfect for extended family or rental income. Major upgrades in 2014 include new windows, roof, high-efficiency furnace, & H/W tank. Move in, hold, build your dream home, or explore options for future development. Ideally located w/easy access to transit & shopping, close proximity to top-rated schools-Churchill Secondary, Osler Elementary, York House, & Vancouver College.
Home overview
- Heat source Electric, forced air, natural gas
- Sewer/ septic Public sewer
- Construction materials
- Foundation
- Roof
- # parking spaces 5
- Parking desc
- # full baths 4
- # total bathrooms 4.0
- # of above grade bedrooms
- Appliances Washer/dryer, dishwasher, refrigerator, stove
- Community Shopping nearby
- Area Bc
- Water source Public
- Zoning description R1-1
- Directions 572a88fdc28e8c7e2a20132ec7669997
- Lot dimensions 6000.0
- Lot size (acres) 0.14
- Basement information Finished
- Building size 2552.0
- Mls® # R3028233
- Property sub type Single family residence
- Status Active
- Tax year 2024
- Kitchen 3.353m X 4.724m
- Bedroom 3.302m X 4.013m
- Bedroom 2.692m X 3.327m
- Laundry 1.372m X 2.362m
- Bedroom 3.124m X 3.353m
- Living room 3.861m X 5.004m
- Primary bedroom 3.886m X 4.191m
Level: Main - Mud room 2.057m X 3.099m
Level: Main - Bedroom 3.251m X 4.216m
Level: Main - Foyer 1.499m X 2.032m
Level: Main - Kitchen 3.251m X 4.166m
Level: Main - Bedroom 2.057m X 4.369m
Level: Main - Living room 4.343m X 5.994m
Level: Main - Bedroom 3.327m X 3.404m
Level: Main
- Listing type identifier Idx

$-7,147
/ Month





