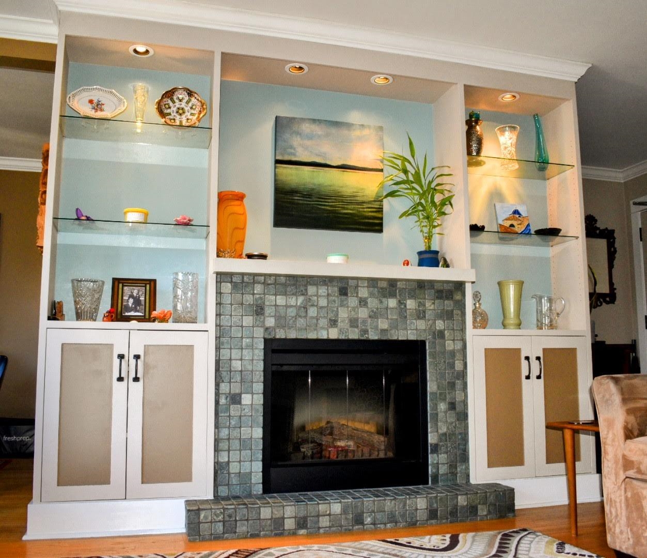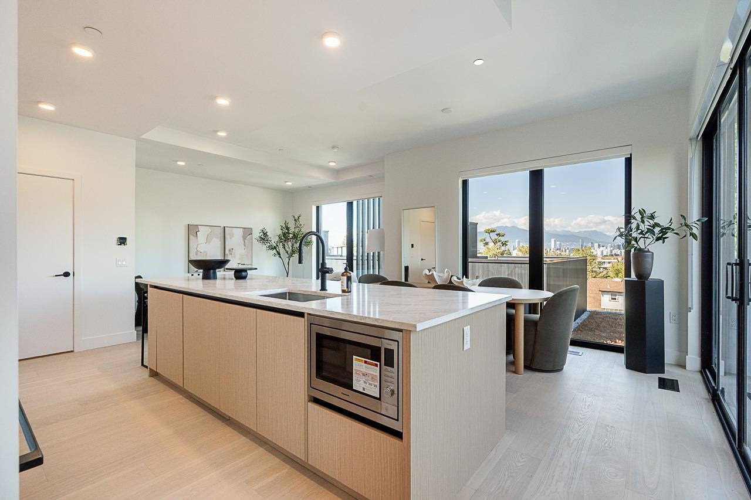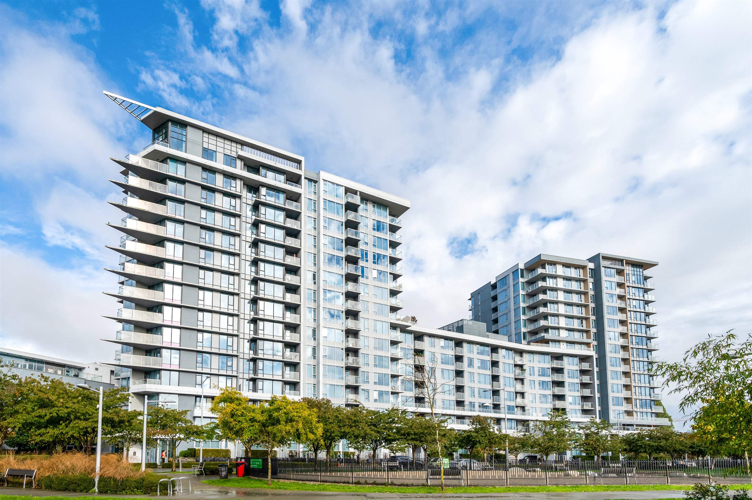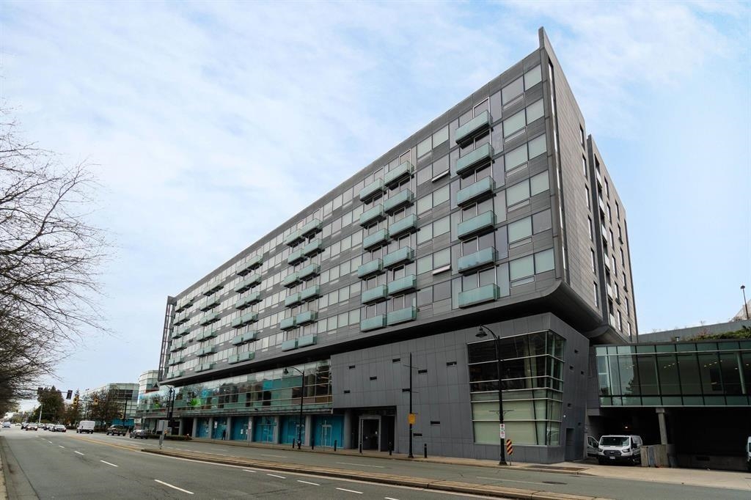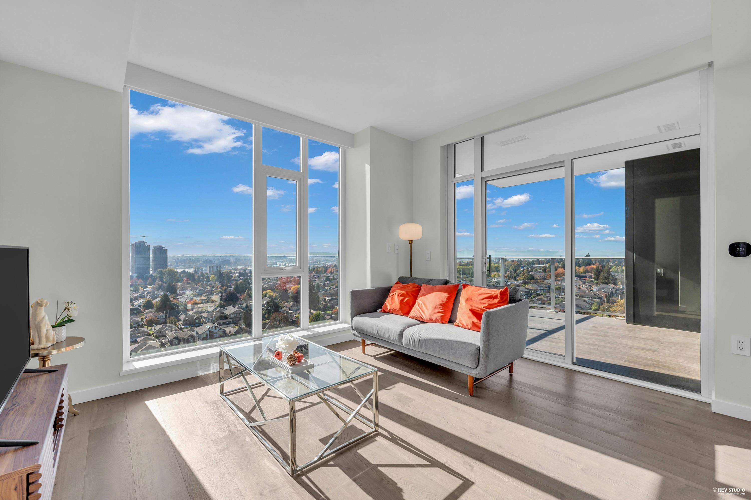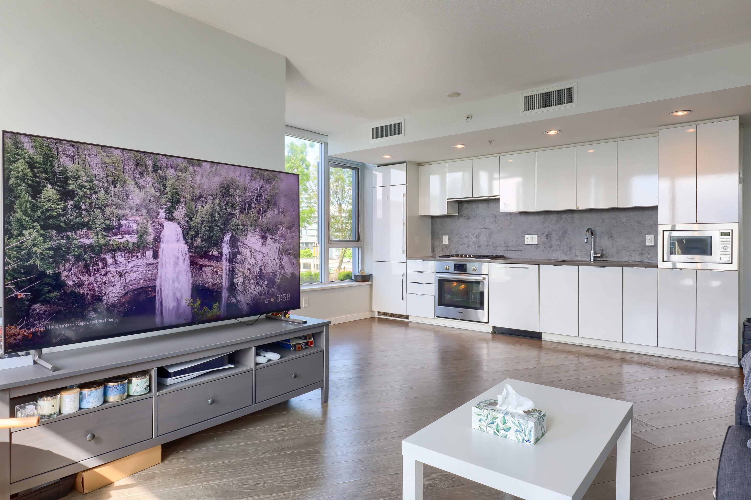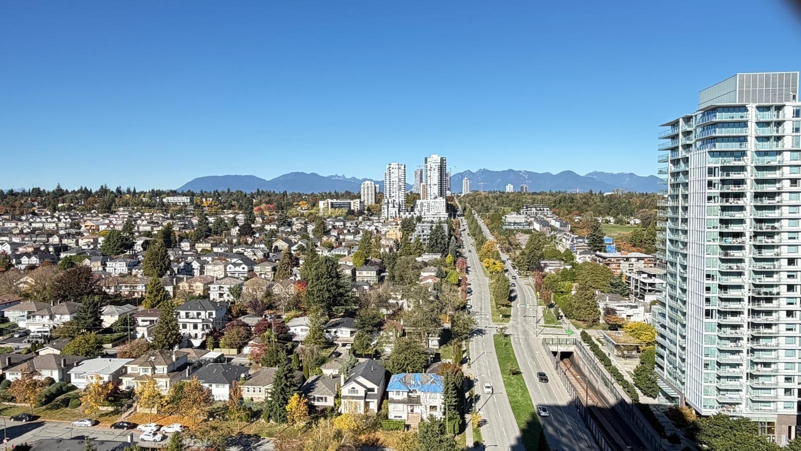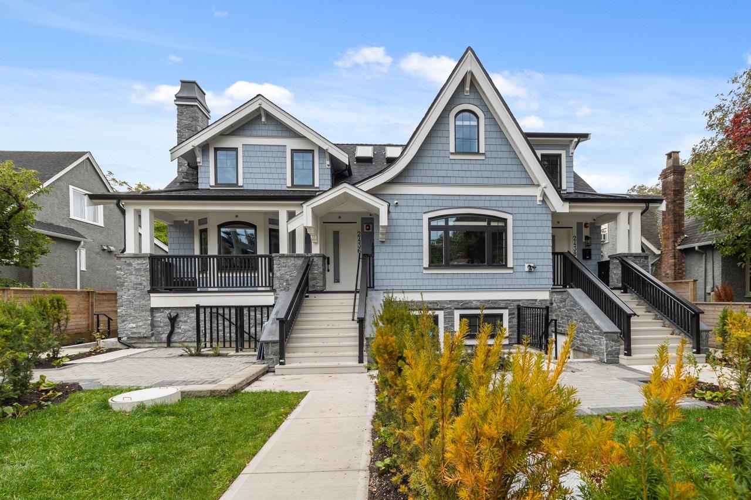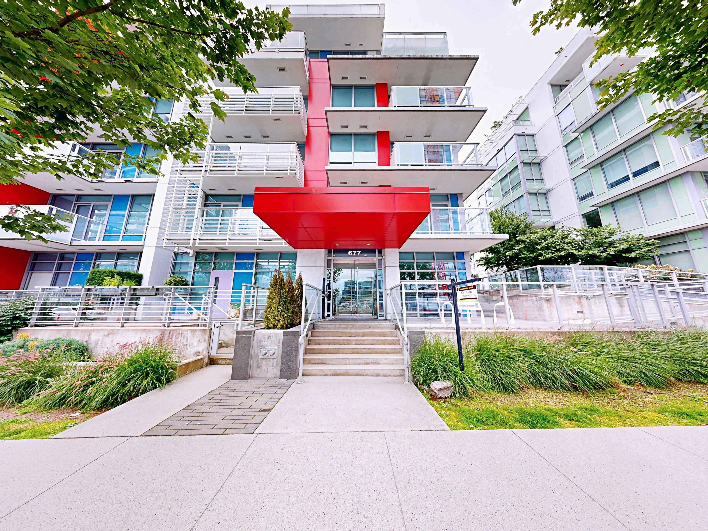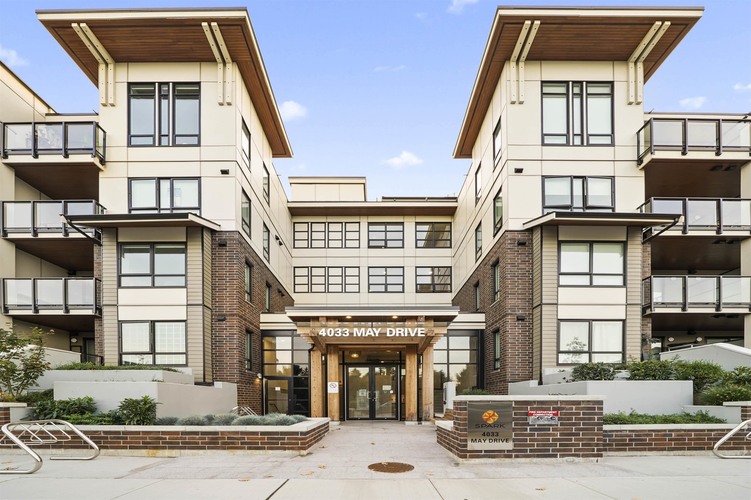Select your Favourite features
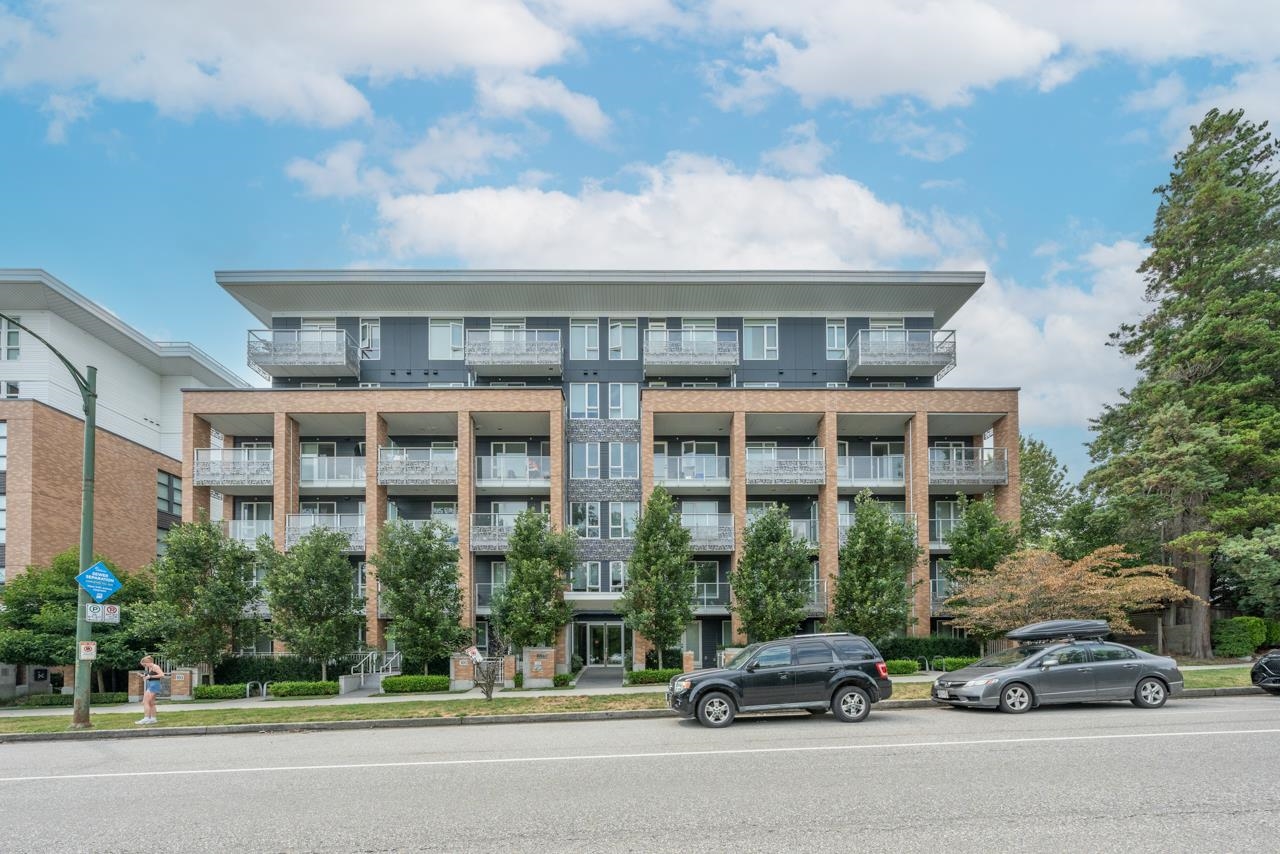
6933 Cambie Street #201
For Sale
247 Days
$1,099,000 $100K
$999,000
2 beds
2 baths
915 Sqft
6933 Cambie Street #201
For Sale
247 Days
$1,099,000 $100K
$999,000
2 beds
2 baths
915 Sqft
Highlights
Description
- Home value ($/Sqft)$1,092/Sqft
- Time on Houseful
- Property typeResidential
- Neighbourhood
- CommunityShopping Nearby
- Median school Score
- Year built2019
- Mortgage payment
Welcome to CAMBRIA PARK by Mosaic. This spacious 2-bedroom + flex suite features high windows that bring in natural light and laminate wood flooring throughout. The kitchen boasts white quartz countertops, Fisher & Paykel fridge, and Bertazzoni range with an electric self-clean oven. Enjoy the comfort of radiant in-floor heating. One parking stall is included. Pets and rentals are allowed. Conveniently located near the Canada Line station at W 49th Ave, Oakridge shopping mall, Langara golf course, and Q/E Park. It's just a 15-minute drive to Richmond Centre, YVR Airport, or Downtown Vancouver. School catchment includes Annie Jamieson Elementary and Sir Winston Churchill Secondary. Move-in ready! Showing by appointment.
MLS®#R2964725 updated 6 days ago.
Houseful checked MLS® for data 6 days ago.
Home overview
Amenities / Utilities
- Heat source Other, radiant
- Sewer/ septic Public sewer, sanitary sewer, storm sewer
Exterior
- Construction materials
- Foundation
- Roof
- # parking spaces 1
- Parking desc
Interior
- # full baths 2
- # total bathrooms 2.0
- # of above grade bedrooms
- Appliances Washer/dryer, dishwasher, refrigerator, stove, microwave
Location
- Community Shopping nearby
- Area Bc
- Water source Public
- Zoning description Cd-1
Overview
- Basement information None
- Building size 915.0
- Mls® # R2964725
- Property sub type Apartment
- Status Active
- Tax year 2024
Rooms Information
metric
- Kitchen 2.083m X 2.667m
Level: Main - Living room 3.15m X 3.353m
Level: Main - Dining room 3.15m X 3.353m
Level: Main - Primary bedroom 3.124m X 3.353m
Level: Main - Laundry 1.219m X 1.219m
Level: Main - Flex room 1.346m X 2.667m
Level: Main - Bedroom 2.692m X 2.794m
Level: Main
SOA_HOUSEKEEPING_ATTRS
- Listing type identifier Idx

Lock your rate with RBC pre-approval
Mortgage rate is for illustrative purposes only. Please check RBC.com/mortgages for the current mortgage rates
$-2,664
/ Month25 Years fixed, 20% down payment, % interest
$
$
$
%
$
%

Schedule a viewing
No obligation or purchase necessary, cancel at any time

