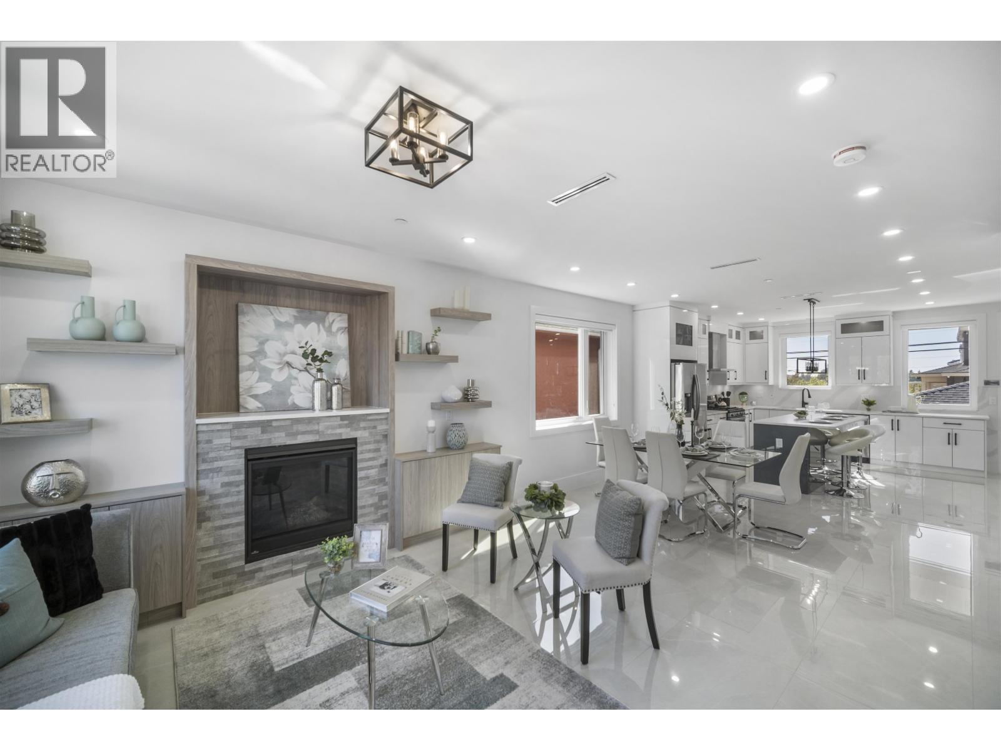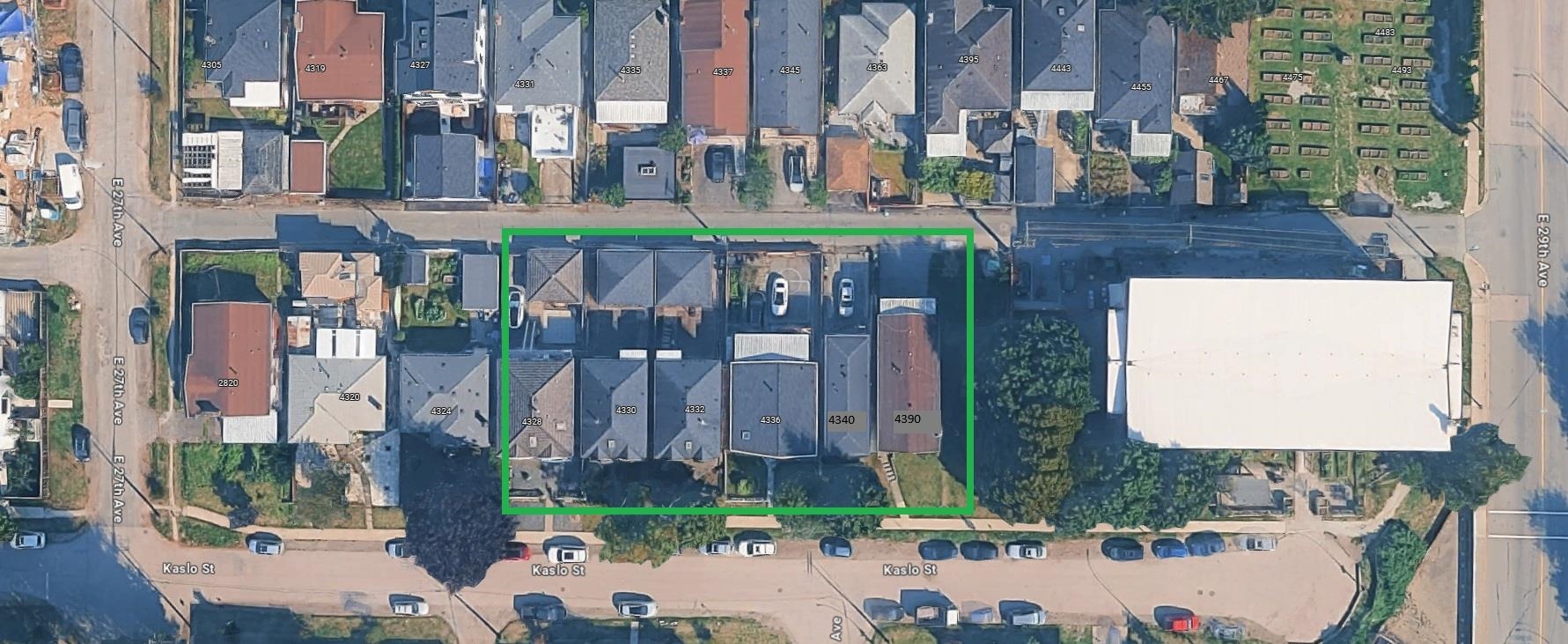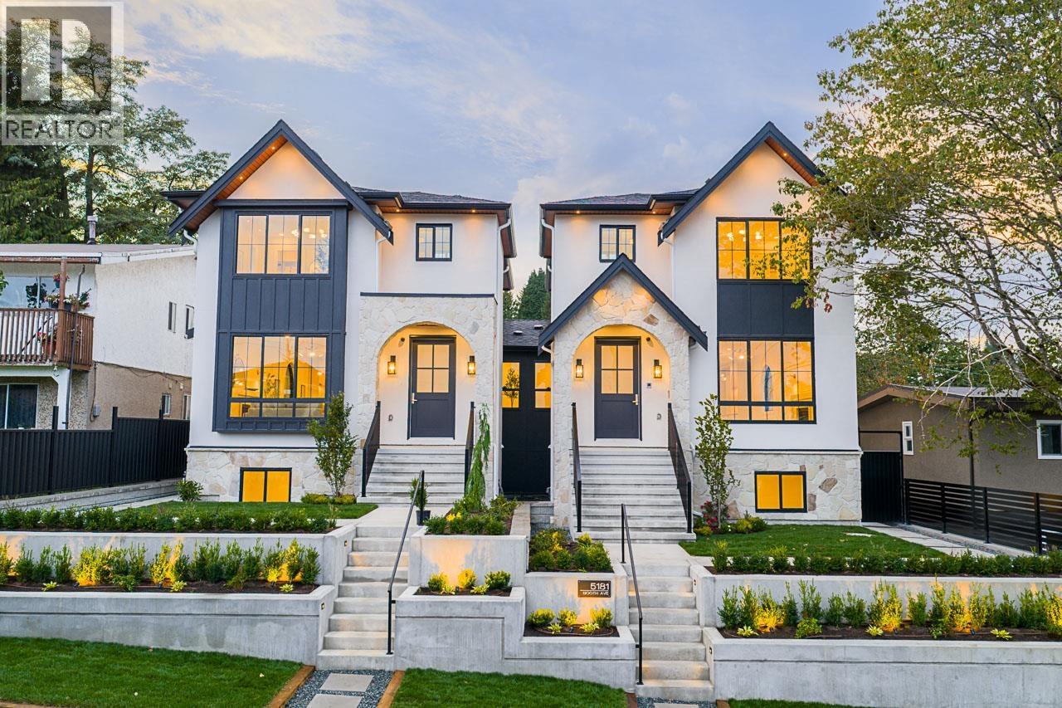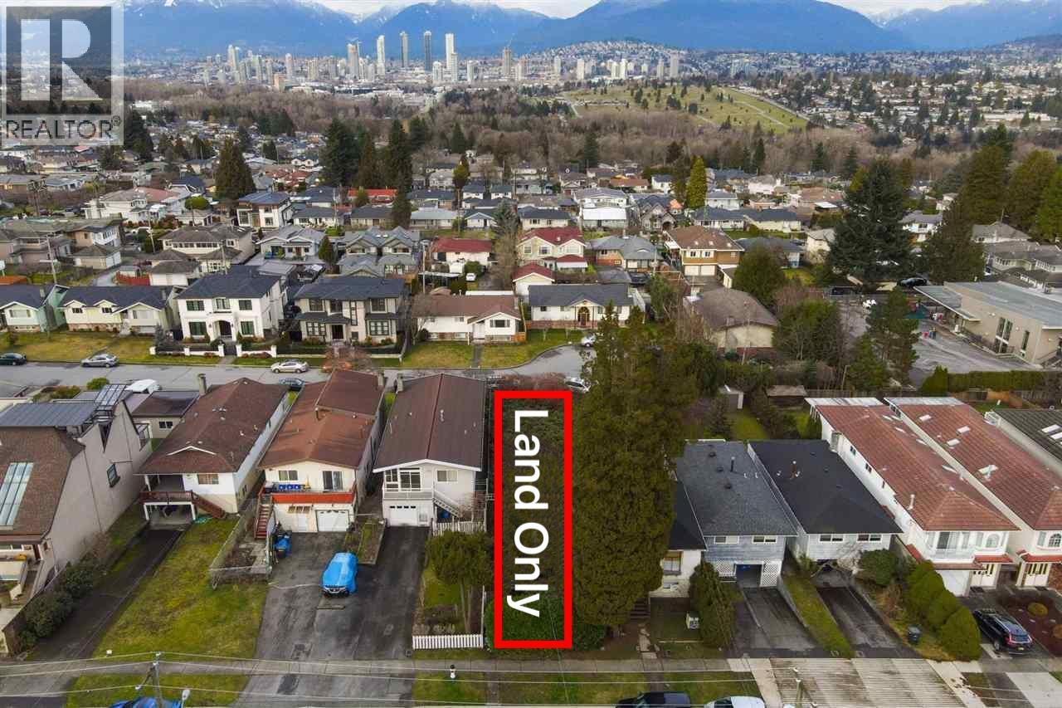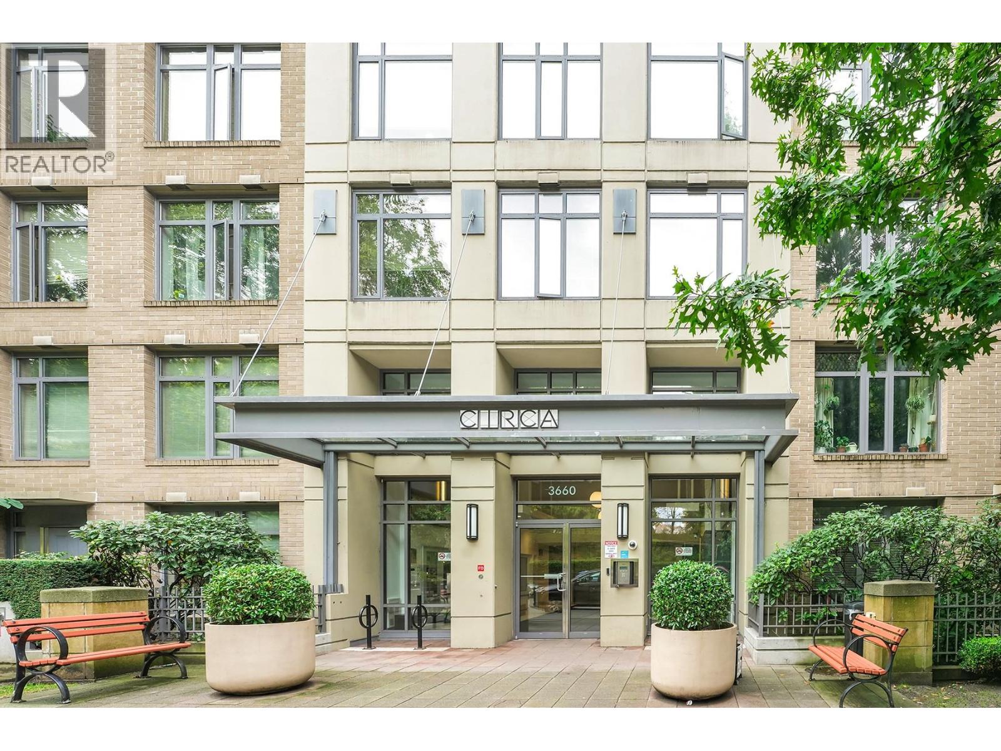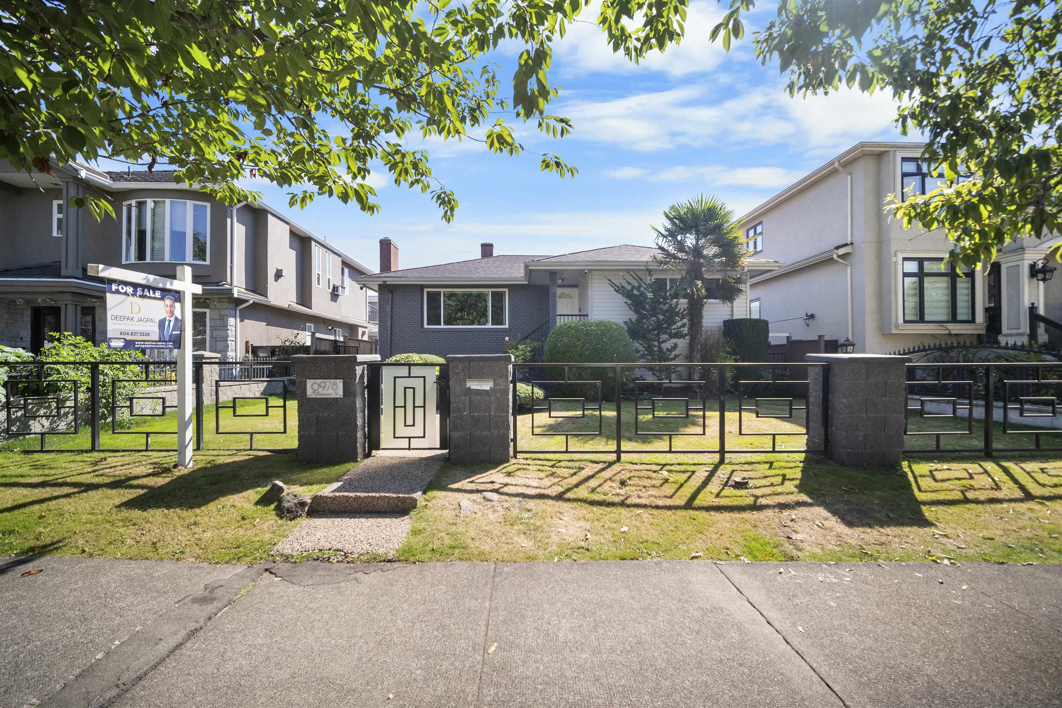
6978 Mckinnon Street
For Sale
49 Days
$2,388,000 $50K
$2,338,000
6 beds
3 baths
2,675 Sqft
6978 Mckinnon Street
For Sale
49 Days
$2,388,000 $50K
$2,338,000
6 beds
3 baths
2,675 Sqft
Highlights
Description
- Home value ($/Sqft)$874/Sqft
- Time on Houseful
- Property typeResidential
- StyleRancher/bungalow w/bsmt.
- Neighbourhood
- CommunityShopping Nearby
- Median school Score
- Year built1953
- Mortgage payment
Stunning Renovation in Prime Killarney! Over 2,600 sq.ft. of upscale open-concept living with 6 bedrooms & 3 bathrooms, including a 2-bedroom mortgage helper. Fully renovated with new custom cabinetry, flooring, designer lighting, full appliance & laundry package, new furnace, and A/C. Luxurious primary ensuite features a steam shower. Added value with alarm system, colour night vision camera system with monitor, and permanent holiday lighting. Fantastic location—walk to Champlain Mall, community centre, schools, library, and parks. Just minutes from Metrotown, Langara College, Fraserview Golf Course, River District & more. A must-see home you’ll truly appreciate!
MLS®#R3037616 updated 2 days ago.
Houseful checked MLS® for data 2 days ago.
Home overview
Amenities / Utilities
- Heat source Forced air, natural gas
- Sewer/ septic Public sewer
Exterior
- Construction materials
- Foundation
- Roof
- Fencing Fenced
- # parking spaces 1
- Parking desc
Interior
- # full baths 2
- # half baths 1
- # total bathrooms 3.0
- # of above grade bedrooms
- Appliances Washer/dryer, dishwasher, refrigerator, stove
Location
- Community Shopping nearby
- Area Bc
- Subdivision
- View No
- Water source Community
- Zoning description Rs-1
- Directions 992ed5aeb57420f190716756e7d00815
Lot/ Land Details
- Lot dimensions 5500.0
Overview
- Lot size (acres) 0.13
- Basement information Full, finished
- Building size 2675.0
- Mls® # R3037616
- Property sub type Single family residence
- Status Active
- Virtual tour
- Tax year 2025
Rooms Information
metric
- Storage 1.854m X 2.438m
Level: Basement - Den 3.404m X 3.048m
Level: Basement - Bedroom 3.048m X 3.912m
Level: Basement - Eating area 3.023m X 2.311m
Level: Basement - Family room 3.683m X 6.426m
Level: Basement - Kitchen 2.489m X 3.429m
Level: Basement - Storage 0.813m X 2.286m
Level: Basement - Bedroom 3.099m X 4.14m
Level: Basement - Bedroom 3.404m X 3.048m
Level: Basement - Dining room 3.378m X 3.277m
Level: Main - Bedroom 3.505m X 3.353m
Level: Main - Kitchen 2.667m X 5.105m
Level: Main - Living room 3.886m X 5.512m
Level: Main - Bedroom 2.438m X 3.607m
Level: Main - Eating area 1.702m X 2.642m
Level: Main - Foyer 2.235m X 1.88m
Level: Main - Laundry 3.378m X 4.42m
Level: Main - Primary bedroom 2.794m X 3.378m
Level: Main
SOA_HOUSEKEEPING_ATTRS
- Listing type identifier Idx

Lock your rate with RBC pre-approval
Mortgage rate is for illustrative purposes only. Please check RBC.com/mortgages for the current mortgage rates
$-6,235
/ Month25 Years fixed, 20% down payment, % interest
$
$
$
%
$
%

Schedule a viewing
No obligation or purchase necessary, cancel at any time
Nearby Homes
Real estate & homes for sale nearby

