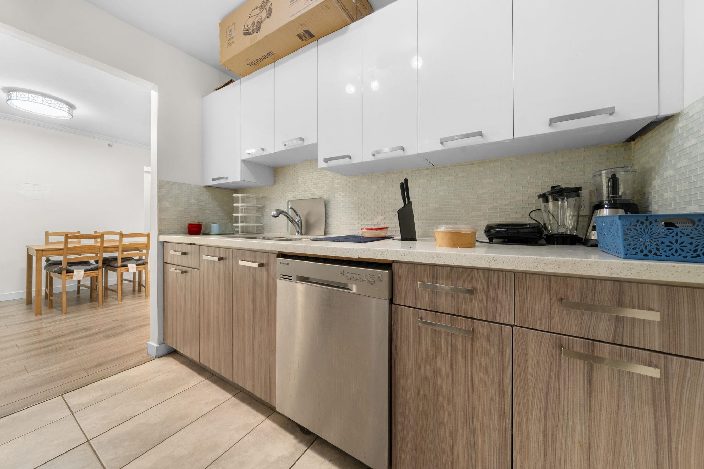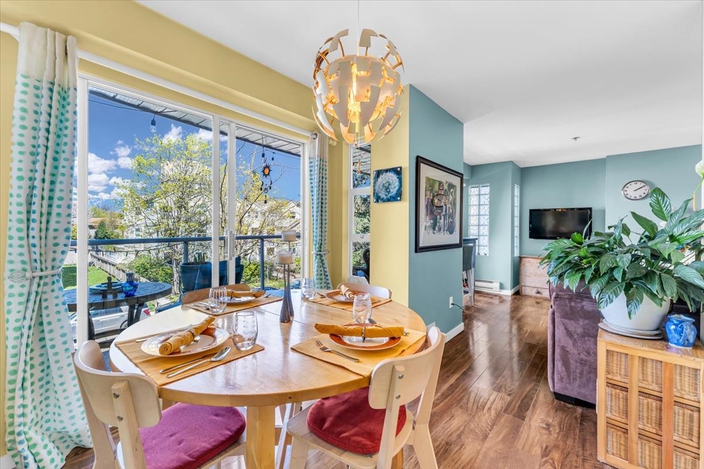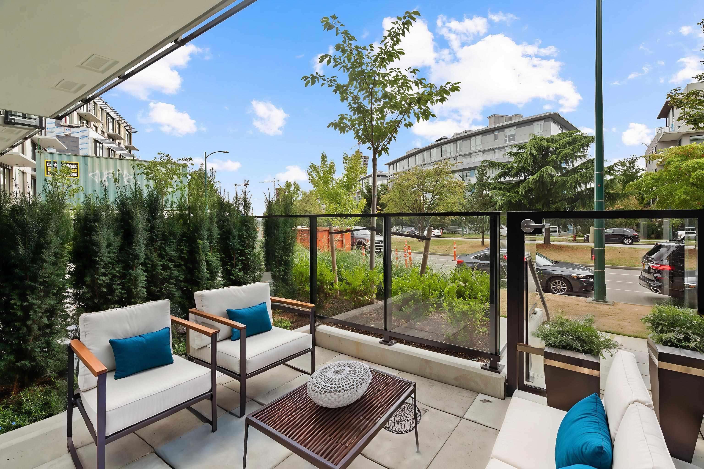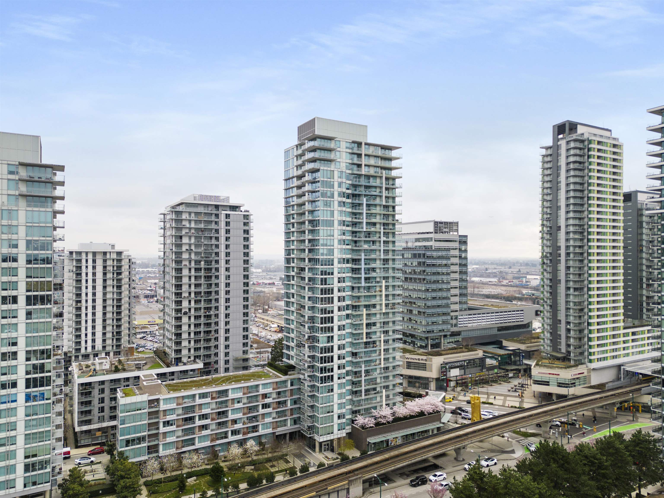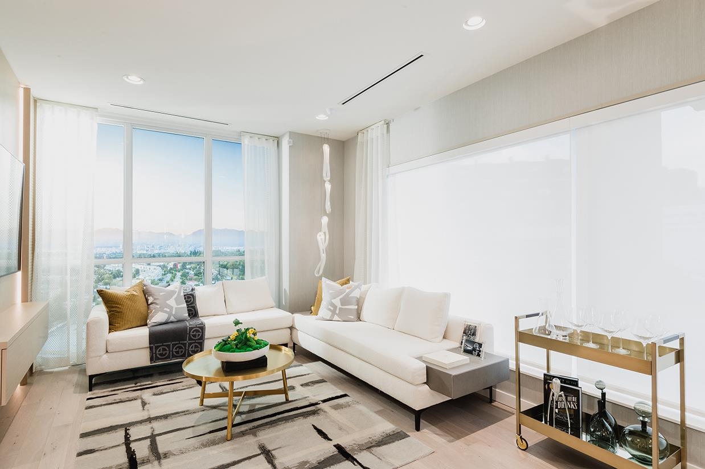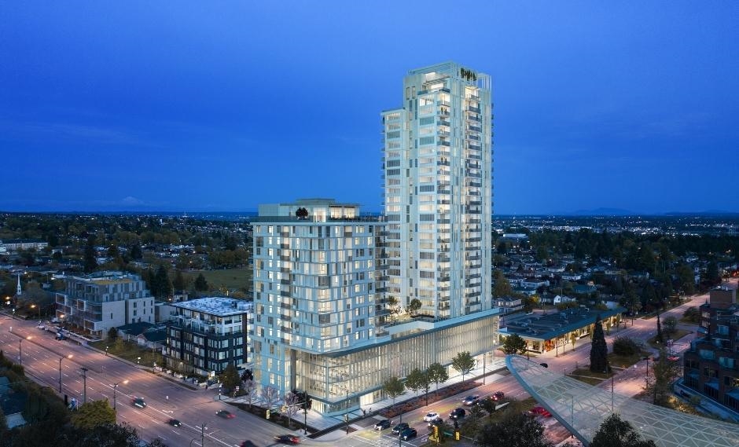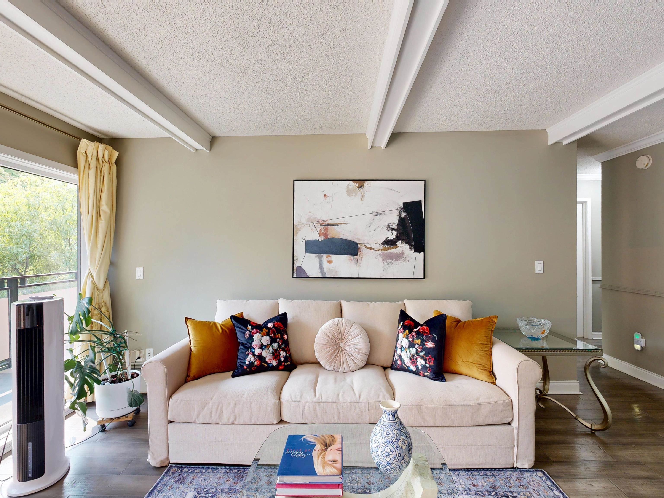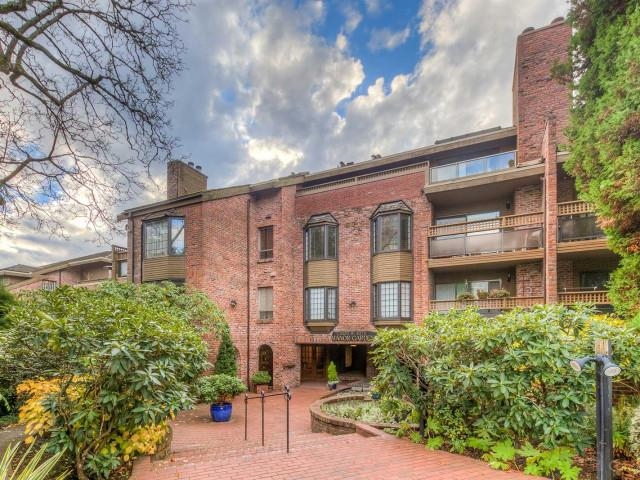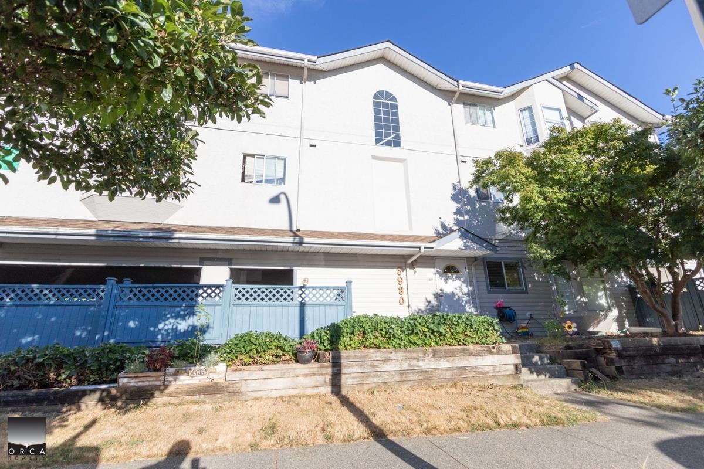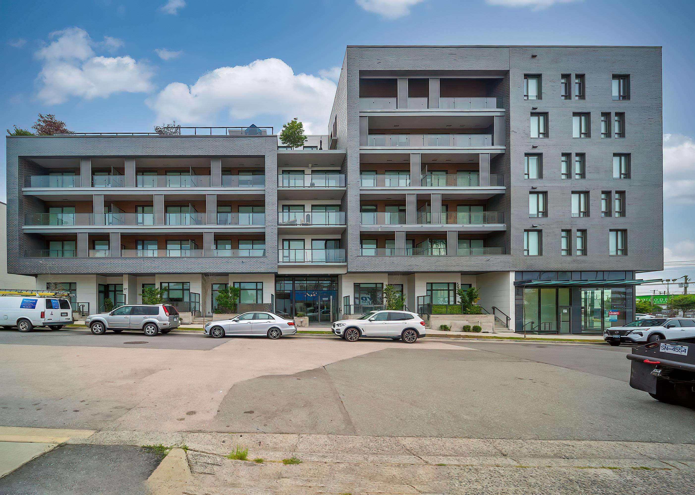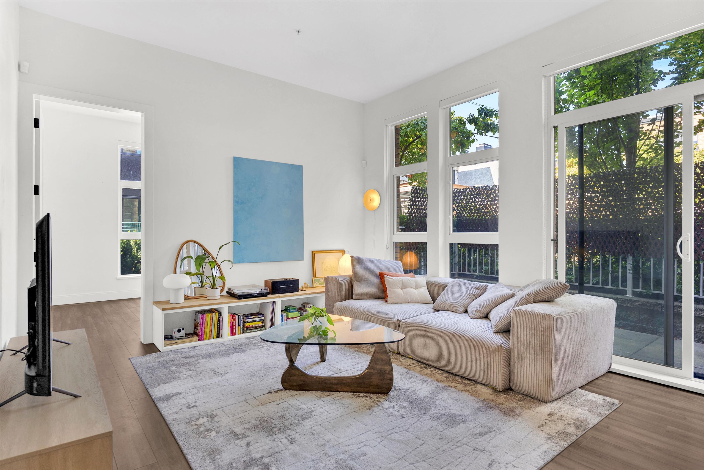
6999 Cambie Street #106
For Sale
New 12 hours
$728,000
1 beds
1 baths
711 Sqft
6999 Cambie Street #106
For Sale
New 12 hours
$728,000
1 beds
1 baths
711 Sqft
Highlights
Description
- Home value ($/Sqft)$1,024/Sqft
- Time on Houseful
- Property typeResidential
- Neighbourhood
- CommunityShopping Nearby
- Median school Score
- Year built2019
- Mortgage payment
Welcome to Cambria Park by Mosaic. This spacious 1 bed + flex home features 10 ft ceilings, floor-to-ceiling windows, and a bright open layout with a seamless upgraded appliance package. Enjoy a private 120 sqft north-facing patio (quiet side of the complex) overlooking the tranquil courtyard, perfect for relaxing or entertaining. Additional highlights include radiant-heated laminate floors, 1 parking & 1 locker, plus a versatile flex space ideal for a home office. Steps to Cambie Park, Langara Golf Course, Oakridge Centre, Marine Gateway, Langara College, and SkyTrain, this is urban living at its best. A/C can be installed with written approval from the strata council. Priced well below assessment, set up your private appointment today!
MLS®#R3044978 updated 10 hours ago.
Houseful checked MLS® for data 10 hours ago.
Home overview
Amenities / Utilities
- Heat source Radiant
- Sewer/ septic Public sewer, sanitary sewer
Exterior
- # total stories 6.0
- Construction materials
- Foundation
- Roof
- # parking spaces 1
- Parking desc
Interior
- # full baths 1
- # total bathrooms 1.0
- # of above grade bedrooms
- Appliances Washer/dryer, dishwasher, refrigerator, stove, microwave, oven
Location
- Community Shopping nearby
- Area Bc
- Subdivision
- Water source Public
- Zoning description Cd-1
- Directions Bd54d01bd3916709c6e2d7c42a07fcf5
Overview
- Basement information None
- Building size 711.0
- Mls® # R3044978
- Property sub type Apartment
- Status Active
- Tax year 2025
Rooms Information
metric
- Kitchen 3.785m X 2.616m
Level: Main - Foyer 1.854m X 1.346m
Level: Main - Den 1.651m X 2.159m
Level: Main - Bedroom 3.785m X 2.946m
Level: Main - Living room 3.785m X 3.023m
Level: Main - Walk-in closet 1.702m X 1.727m
Level: Main - Laundry 1.524m X 1.295m
Level: Main - Dining room 3.785m X 1.829m
Level: Main
SOA_HOUSEKEEPING_ATTRS
- Listing type identifier Idx

Lock your rate with RBC pre-approval
Mortgage rate is for illustrative purposes only. Please check RBC.com/mortgages for the current mortgage rates
$-1,941
/ Month25 Years fixed, 20% down payment, % interest
$
$
$
%
$
%

Schedule a viewing
No obligation or purchase necessary, cancel at any time

