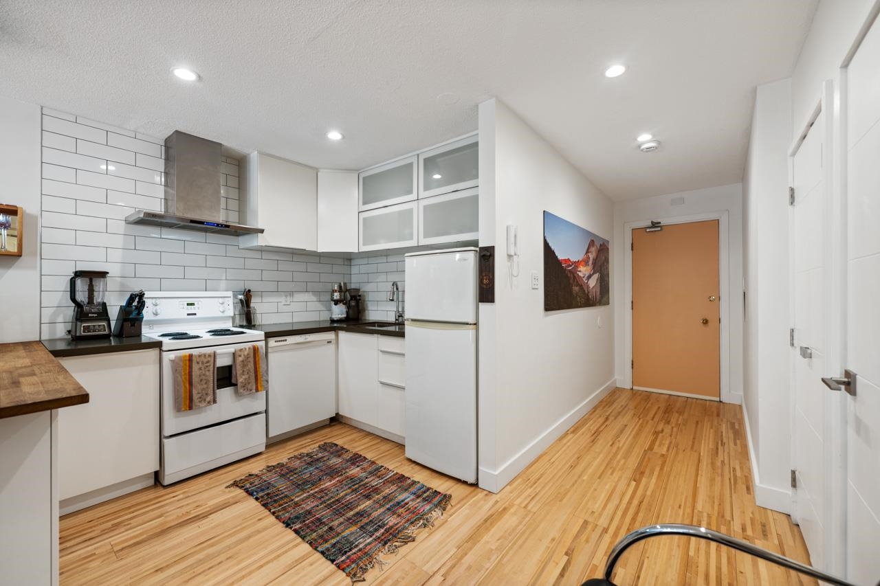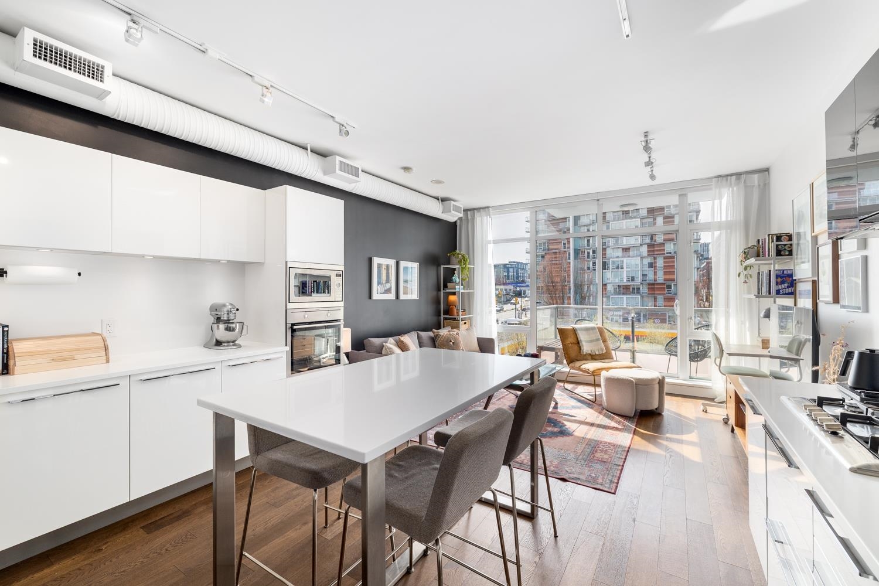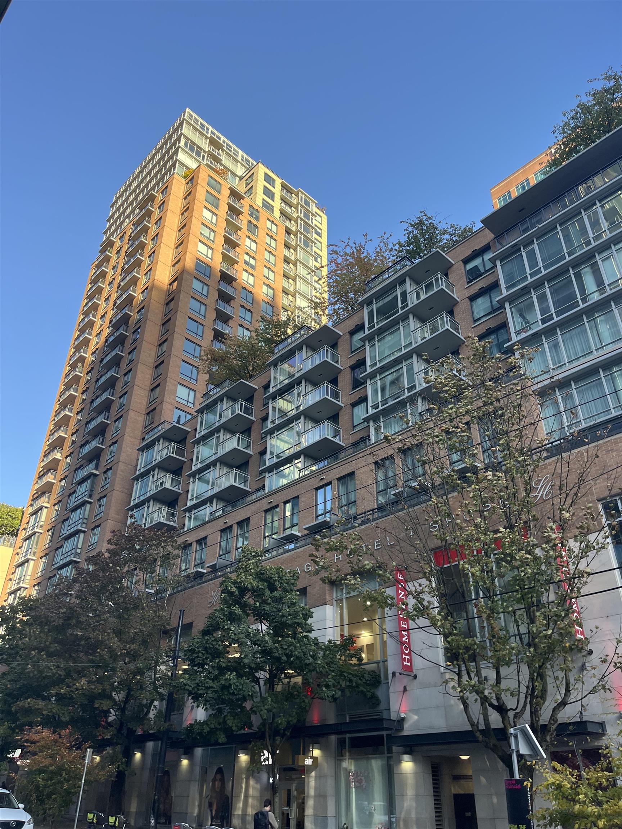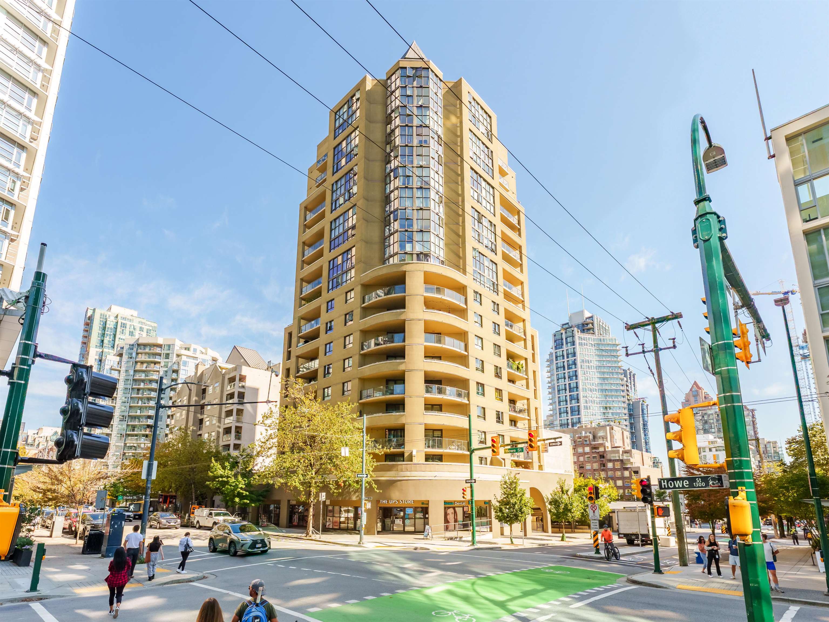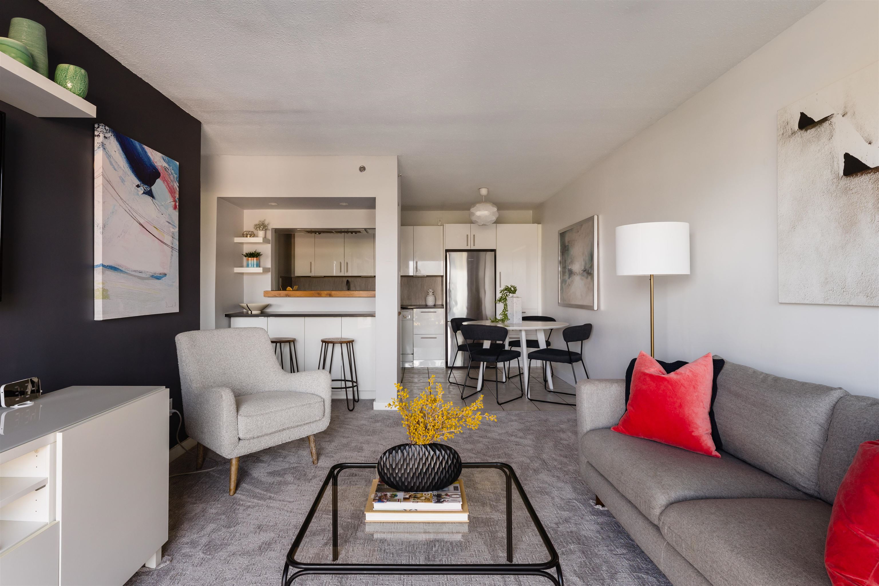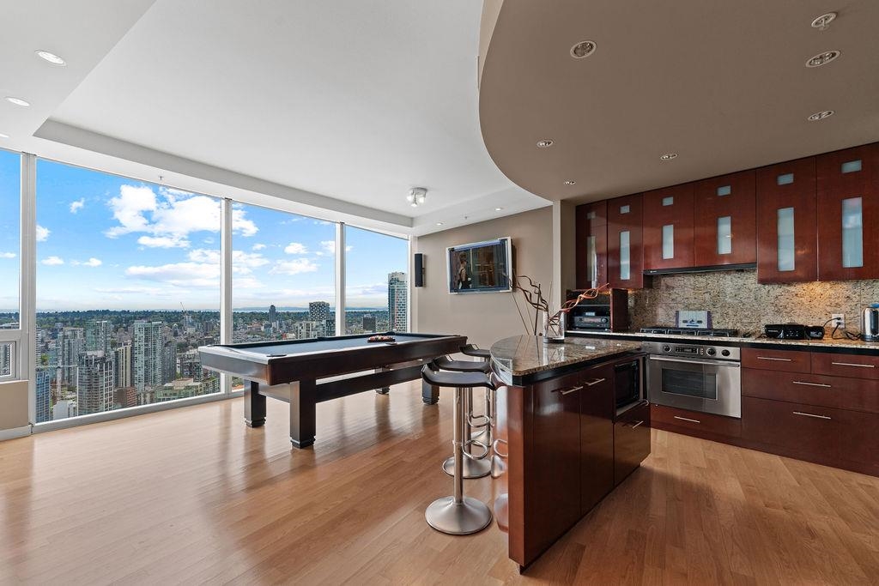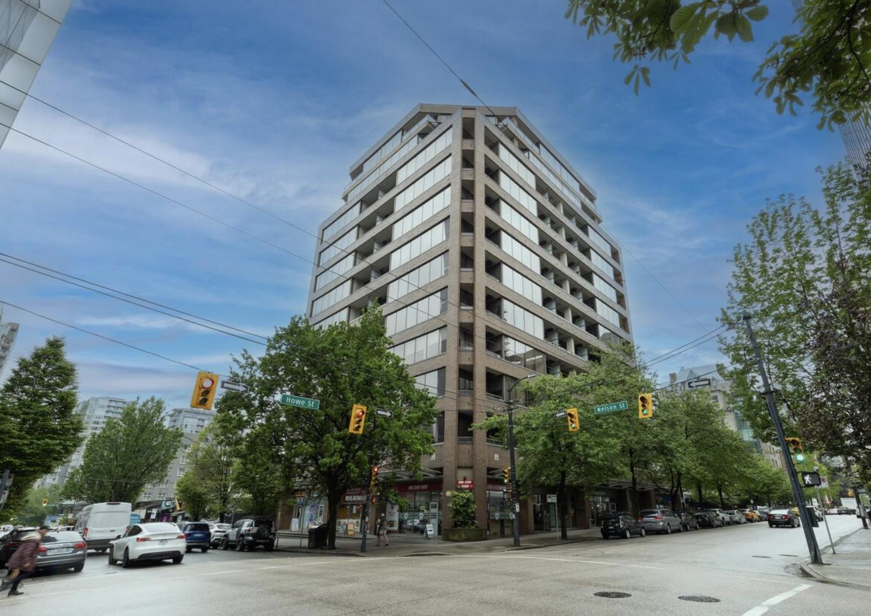Select your Favourite features
- Houseful
- BC
- Vancouver
- Mt. Pleasant
- 311 6th Avenue
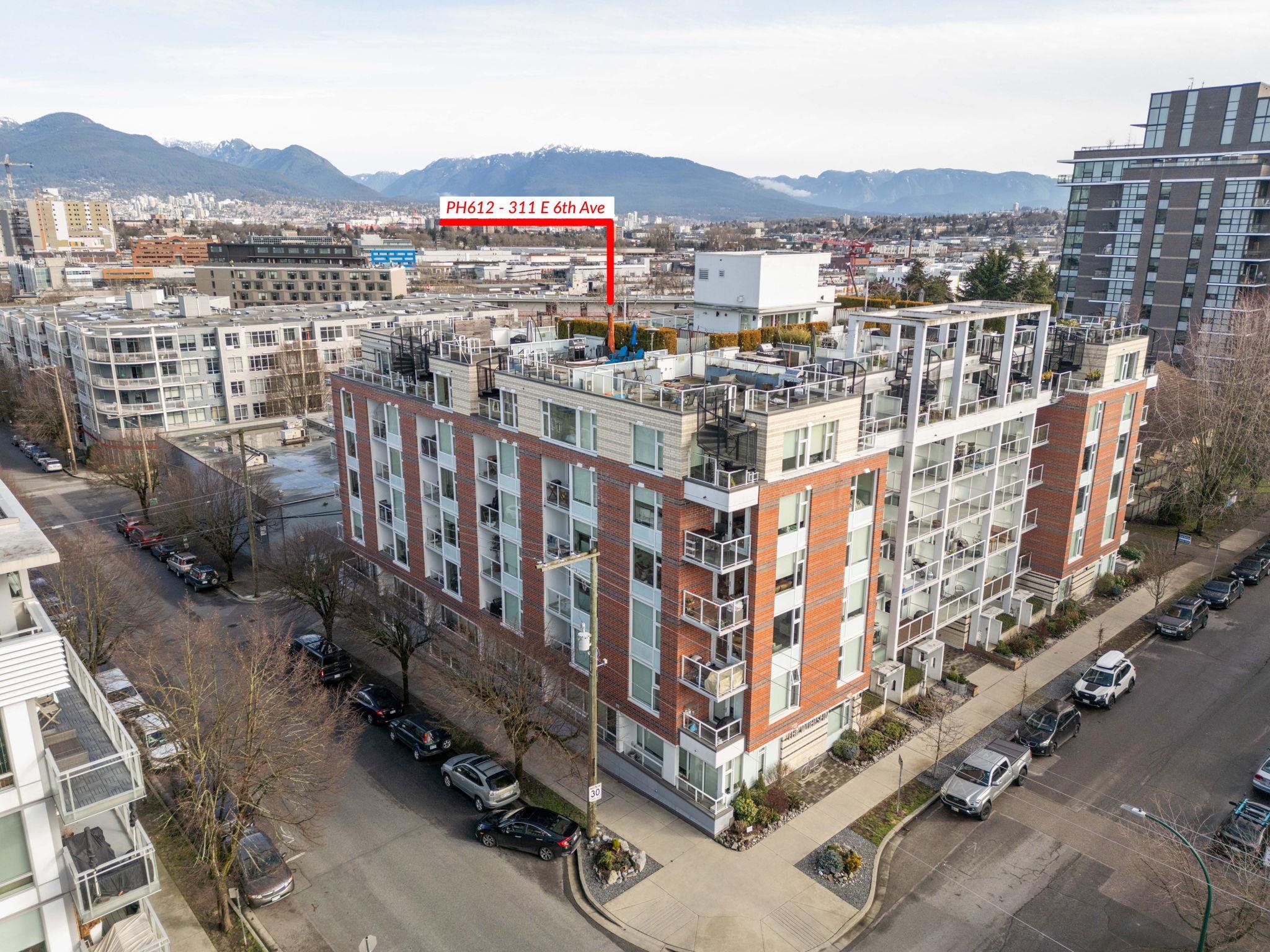
Highlights
Description
- Home value ($/Sqft)$1,452/Sqft
- Time on Houseful
- Property typeResidential
- StylePenthouse
- Neighbourhood
- CommunityShopping Nearby
- Median school Score
- Year built2017
- Mortgage payment
VIEWS VIEWS VIEWS! Perched high on the slope of Mt Pleasant. Wohlsein is the Epitome of a home located in a Quiet Hip Neighbourhood. PRISTINE PENTHOUSE has one of the LARGEST Private ROOFTOP DECKS (630 SF) w/ STUNNING 360° of city & mountains vws! Outdoor CITY OASIS - perfect for entertaining under the stars or quiet downtime on a sunny day. Inside a SPACIOUS floorpln w/non-ADJACENT bedrms, 2 baths, 9’ ceilings & laminate floor thru-out. Gourmet kitchen w/Bertazonni gas cooking, SS Blomberg fridge/dw, bar seating & quartz counters. Amenities inc gym, lounge, workshop & comes w/1 parking (EV ready), 1 locker & 1 bike storage. Located in the heart of craft breweries, fine dining, casual coffee spots, community ctr, parks & the upcoming Broadway Skytrain.
MLS®#R2971607 updated 7 months ago.
Houseful checked MLS® for data 7 months ago.
Home overview
Amenities / Utilities
- Heat source Baseboard, electric
- Sewer/ septic Public sewer
Exterior
- # total stories 6.0
- Construction materials
- Foundation
- Roof
- # parking spaces 1
- Parking desc
Interior
- # full baths 2
- # total bathrooms 2.0
- # of above grade bedrooms
- Appliances Washer/dryer, dishwasher, refrigerator, cooktop
Location
- Community Shopping nearby
- Area Bc
- Subdivision
- View Yes
- Water source Public
- Zoning description Ic-3
- Directions 18923e4dd69348bc6478ca1368012342
Overview
- Lot size (acres) 0.0
- Basement information None
- Building size 750.0
- Mls® # R2971607
- Property sub type Apartment
- Status Active
- Tax year 2024
Rooms Information
metric
- Patio 7.696m X 8.407m
Level: Above - Patio 1.956m X 2.591m
Level: Main - Primary bedroom 2.997m X 3.073m
Level: Main - Bedroom 2.464m X 2.845m
Level: Main - Dining room 2.438m X 3.251m
Level: Main - Living room 3.251m X 3.378m
Level: Main - Walk-in closet 1.473m X 1.499m
Level: Main - Kitchen 2.642m X 2.438m
Level: Main
SOA_HOUSEKEEPING_ATTRS
- Listing type identifier Idx

Lock your rate with RBC pre-approval
Mortgage rate is for illustrative purposes only. Please check RBC.com/mortgages for the current mortgage rates
$-2,904
/ Month25 Years fixed, 20% down payment, % interest
$
$
$
%
$
%

Schedule a viewing
No obligation or purchase necessary, cancel at any time
Nearby Homes
Real estate & homes for sale nearby



