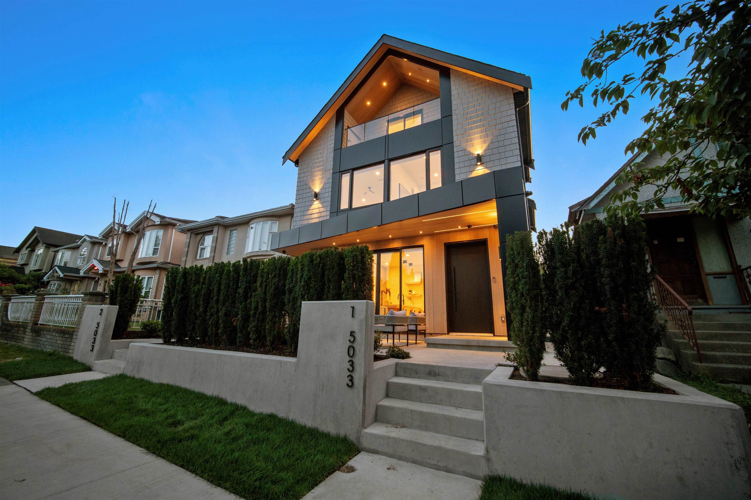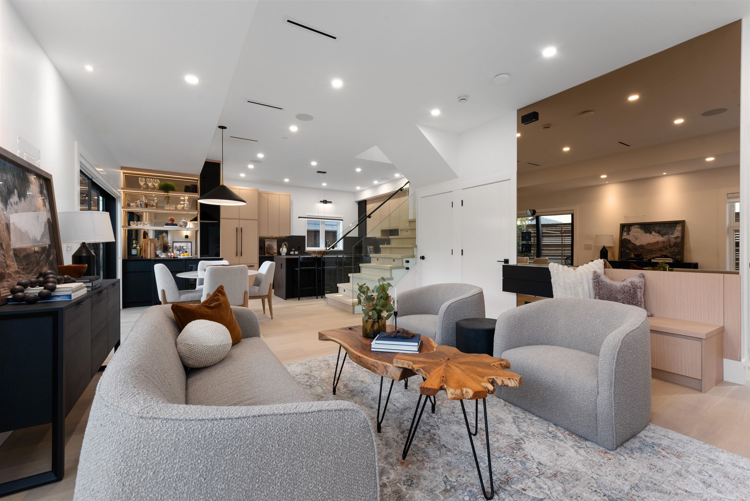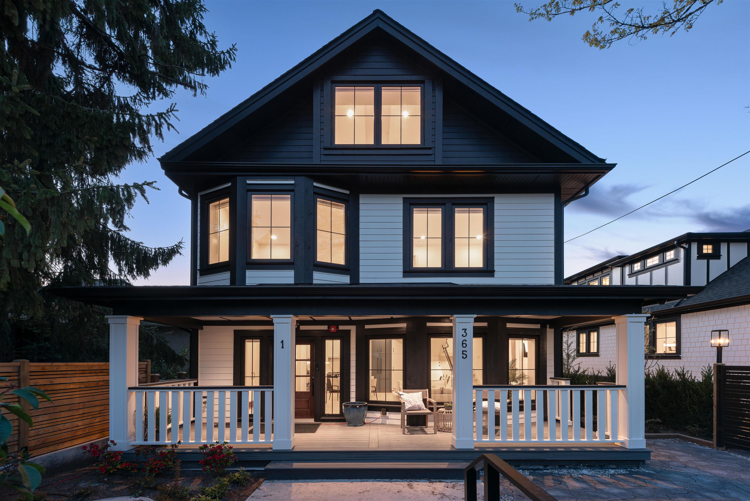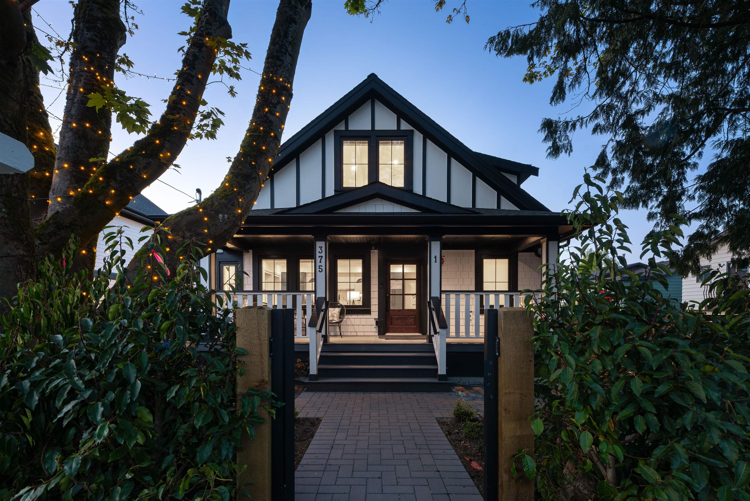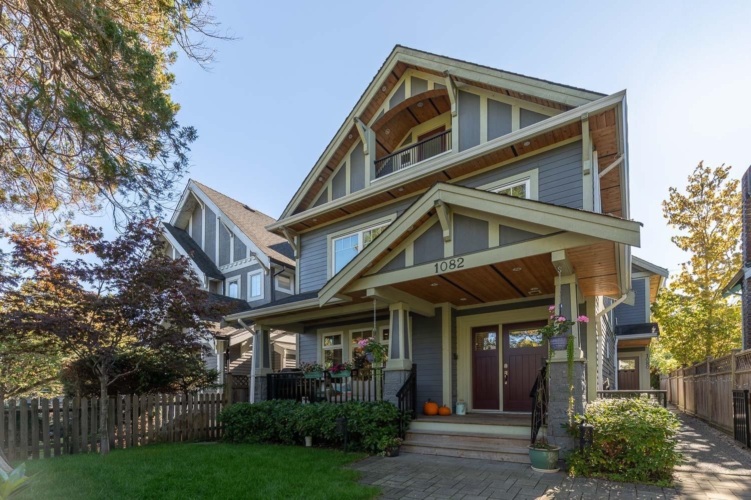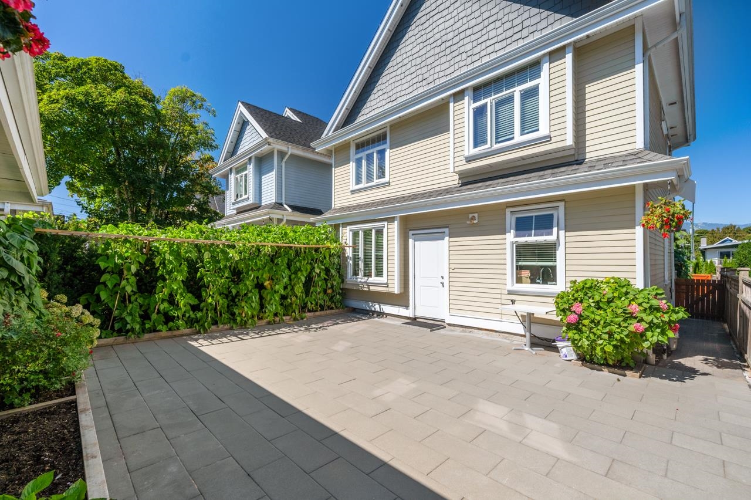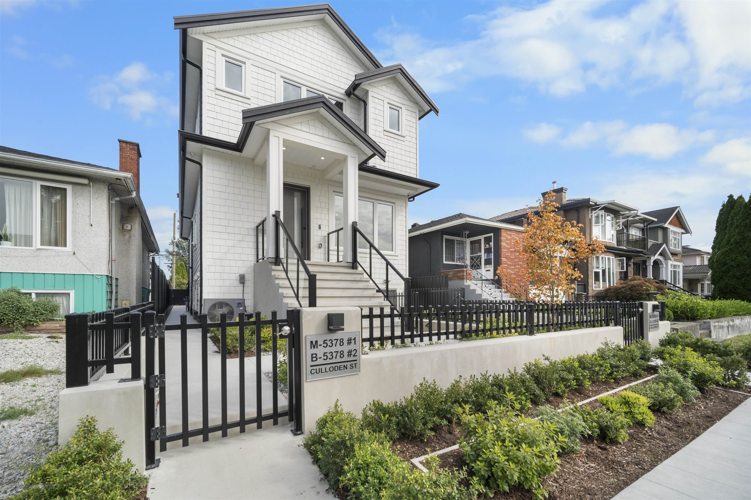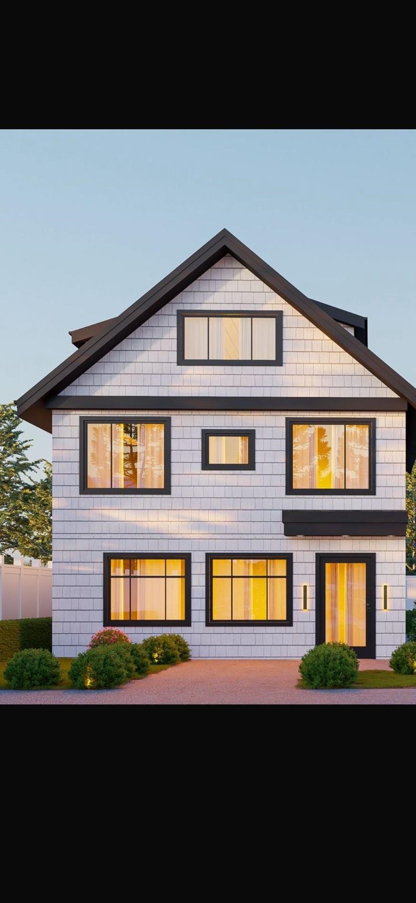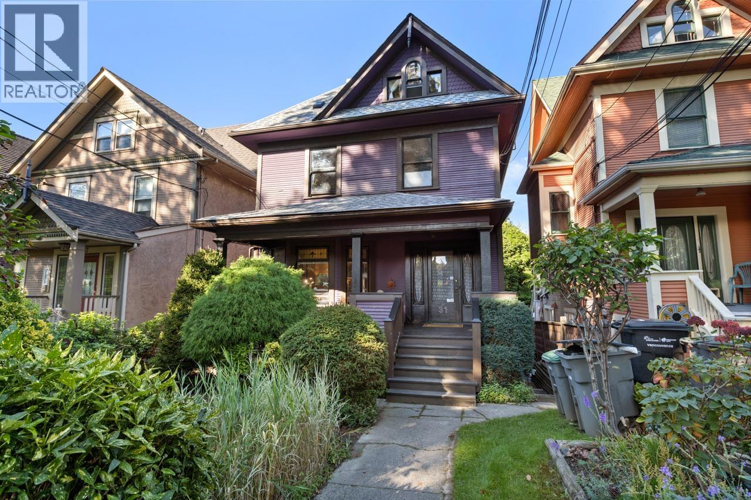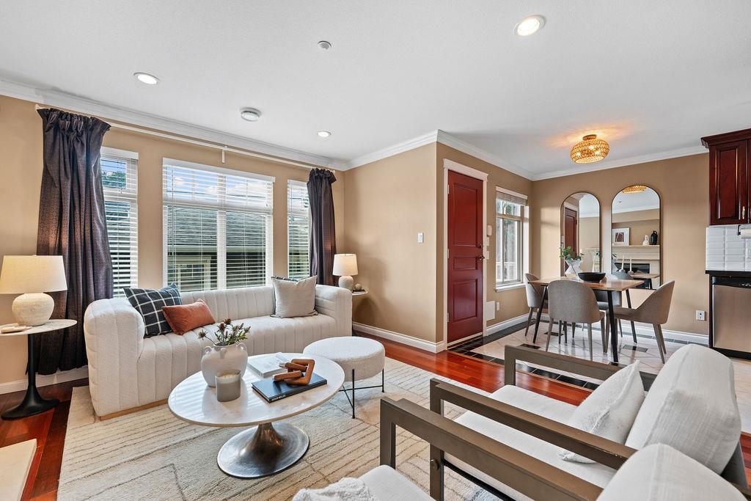Select your Favourite features
- Houseful
- BC
- Vancouver
- Riley Park
- 7 East 23rd Avenue #2
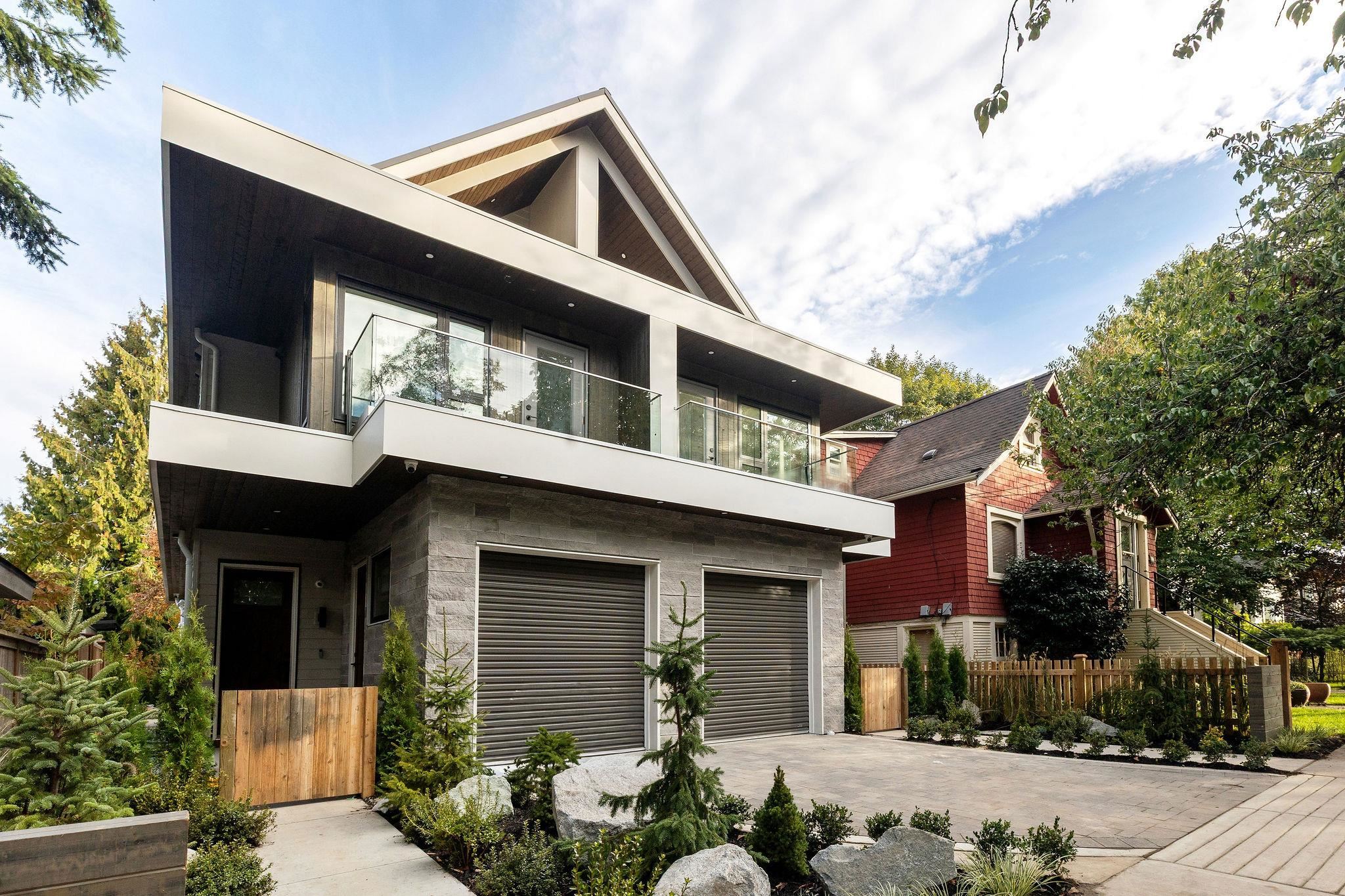
7 East 23rd Avenue #2
For Sale
New 9 hours
$2,549,000
4 beds
4 baths
1,656 Sqft
7 East 23rd Avenue #2
For Sale
New 9 hours
$2,549,000
4 beds
4 baths
1,656 Sqft
Highlights
Description
- Home value ($/Sqft)$1,539/Sqft
- Time on Houseful
- Property typeResidential
- Style3 storey
- Neighbourhood
- CommunityShopping Nearby
- Median school Score
- Year built2025
- Mortgage payment
This newly built side-by-side duplex blends timeless design w/luxurious sophistication. With 4-beds/3.5 baths, the home flows effortlessly across 3 levels, ensuring no wasted space. The main floor feats a sleek Miele kitchen, anchoring the open living & dining areas, complete w/built-in bench seating & hidden storage. Sliding doors extend to a private backyard oasis w/built-in seating, perfect for entertaining. Upstairs are 3-beds & 2 full baths, incl. the spacious primary suite w/spa-inspired ensuite. Top floor is the ultimate retreat w/north & south patios, full bath, & flexible bdrm that can serve as an office, gym or media room. High-end finishes, custom millwork, heat pump +AC, 550 sqft crawl space, attached garage & an unbeatable location near Main Street complete this stunning home.
MLS®#R3060616 updated 6 hours ago.
Houseful checked MLS® for data 6 hours ago.
Home overview
Amenities / Utilities
- Heat source Heat pump
- Sewer/ septic Sanitary sewer, storm sewer
Exterior
- Construction materials
- Foundation
- Roof
- Fencing Fenced
- # parking spaces 1
- Parking desc
Interior
- # full baths 3
- # half baths 1
- # total bathrooms 4.0
- # of above grade bedrooms
- Appliances Washer/dryer, dishwasher, refrigerator, stove, microwave, wine cooler
Location
- Community Shopping nearby
- Area Bc
- Water source Public
- Zoning description R1-1
Overview
- Basement information None
- Building size 1656.0
- Mls® # R3060616
- Property sub type Duplex
- Status Active
- Tax year 2025
Rooms Information
metric
- Bedroom 4.242m X 4.191m
- Bedroom 2.743m X 2.743m
Level: Above - Primary bedroom 4.191m X 3.2m
Level: Above - Bedroom 3.124m X 3.886m
Level: Above - Dining room 4.216m X 2.337m
Level: Main - Kitchen 2.464m X 4.14m
Level: Main - Living room 3.404m X 3.734m
Level: Main - Foyer 2.769m X 2.769m
Level: Main
SOA_HOUSEKEEPING_ATTRS
- Listing type identifier Idx

Lock your rate with RBC pre-approval
Mortgage rate is for illustrative purposes only. Please check RBC.com/mortgages for the current mortgage rates
$-6,797
/ Month25 Years fixed, 20% down payment, % interest
$
$
$
%
$
%

Schedule a viewing
No obligation or purchase necessary, cancel at any time
Nearby Homes
Real estate & homes for sale nearby

