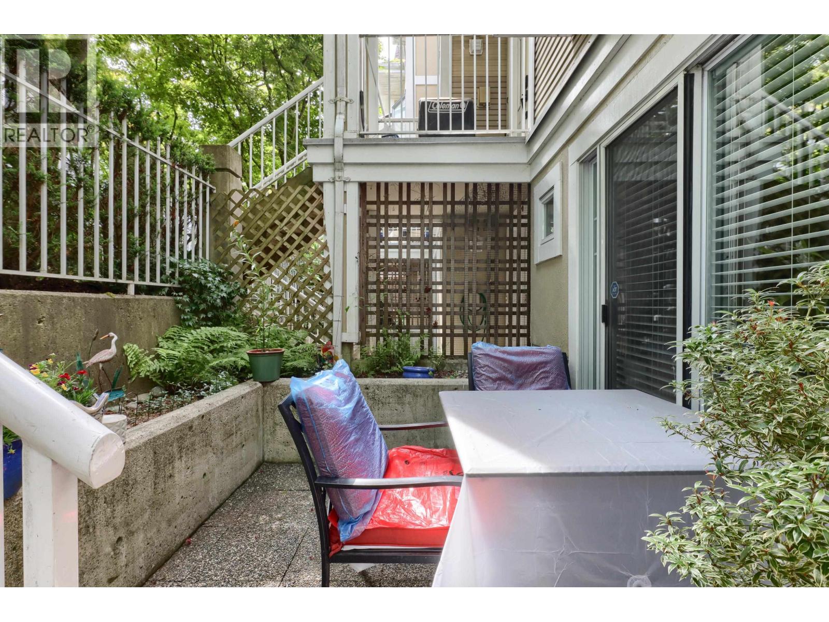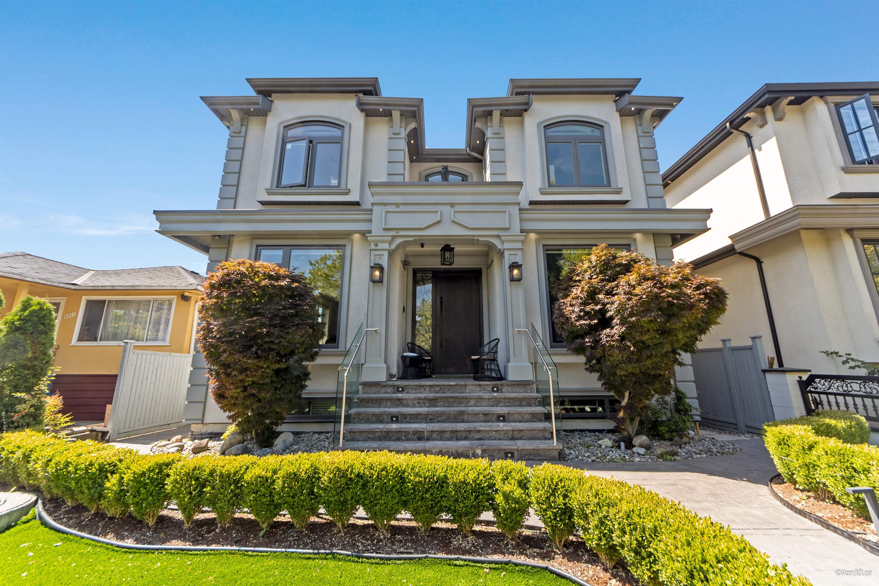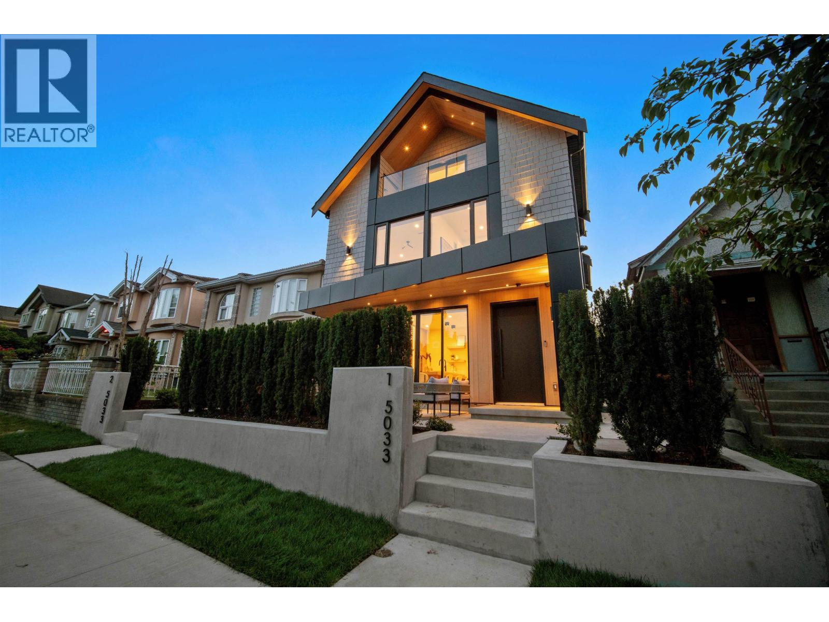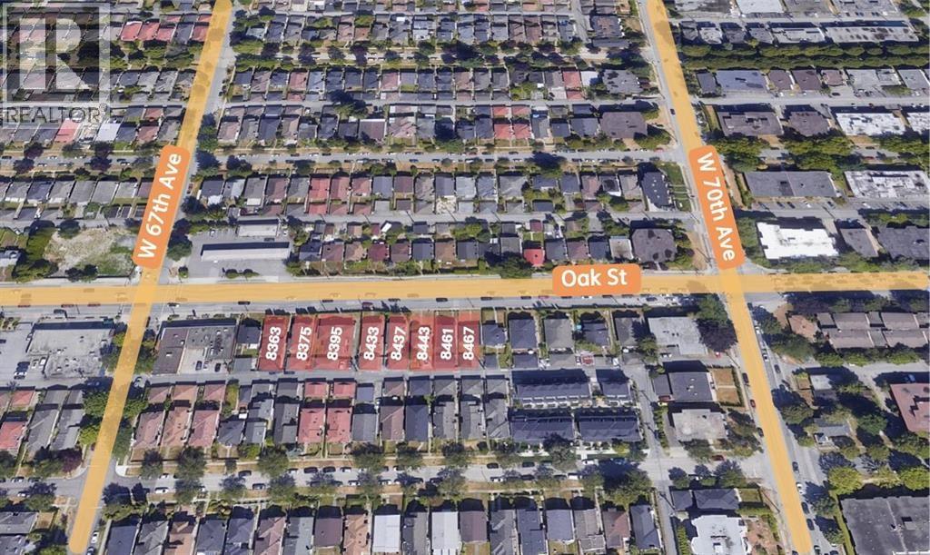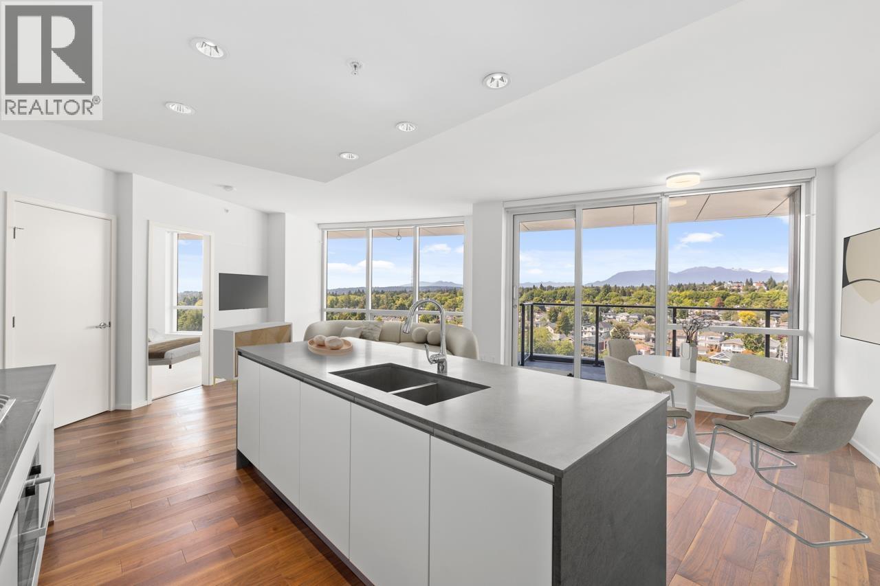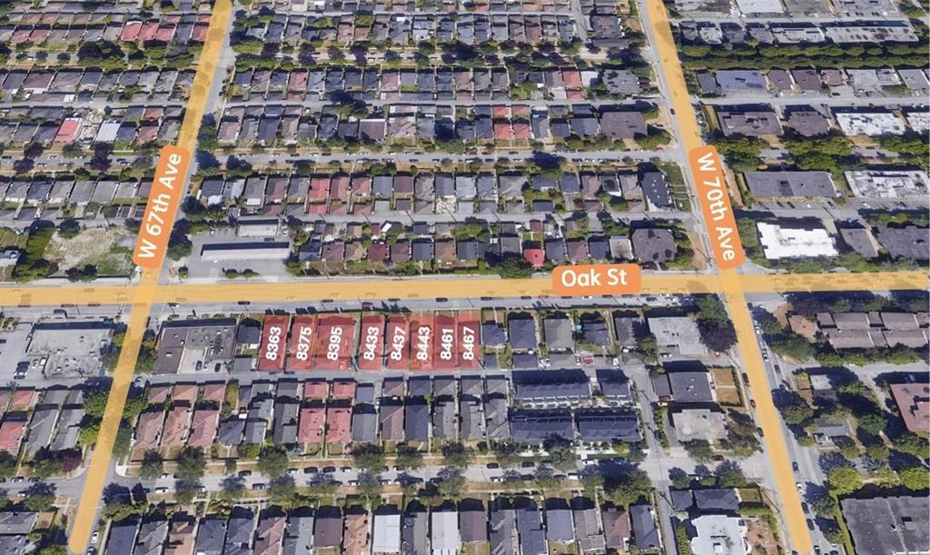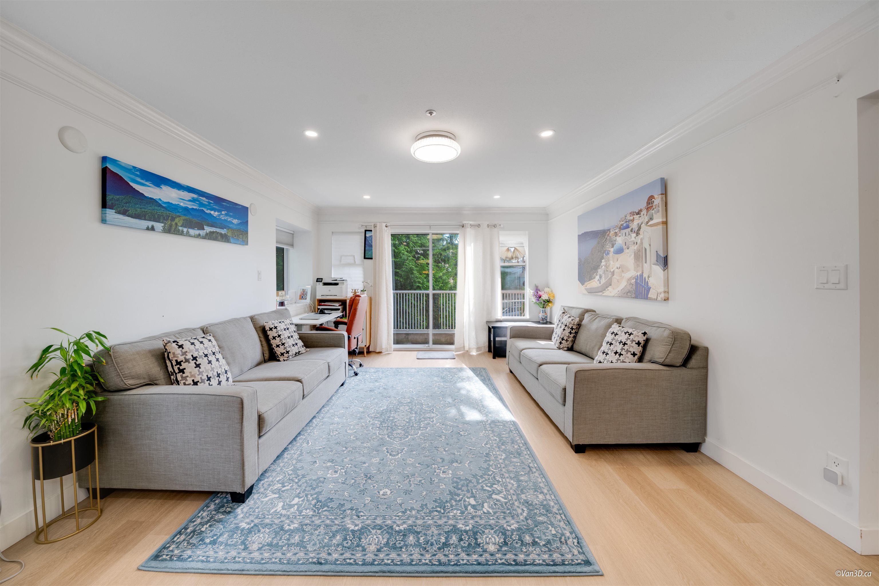
707 East 63rd Avenue
707 East 63rd Avenue
Highlights
Description
- Home value ($/Sqft)$747/Sqft
- Time on Houseful
- Property typeResidential
- Neighbourhood
- CommunityShopping Nearby
- Year built1995
- Mortgage payment
A rare opportunity to own an upgraded corner-lot home in great Van East location! This spacious 8-bed 5-bath residence sits on a 4,395 sqft lot, features three self-contained rental suites, offering excellent mortgage helper with great rental income. In 2024, the home was updated with brand-new stainless steel appliances, laminated flooring, a high-efficiency on-demand hot water system, heat pump with air conditioning—ensuring comfort and energy efficiency, radiant heating thru out the house. Ideal for families and investors this property provides flexibility, modern living, and income potential in one of Vancouver East best neighbourhood. Centrally located near schools, parks, shopping, and transit, mins from YVR and Richmond, it's a smart, move-in-ready investment you don’t want to miss!
Home overview
- Heat source Baseboard, radiant
- Sewer/ septic Public sewer, sanitary sewer, storm sewer
- Construction materials
- Foundation
- Roof
- Fencing Fenced
- # parking spaces 2
- Parking desc
- # full baths 5
- # total bathrooms 5.0
- # of above grade bedrooms
- Appliances Washer/dryer, dishwasher, refrigerator, stove, microwave
- Community Shopping nearby
- Area Bc
- View Yes
- Water source Public
- Zoning description Res
- Lot dimensions 4395.0
- Lot size (acres) 0.1
- Basement information None
- Building size 3010.0
- Mls® # R3036403
- Property sub type Single family residence
- Status Active
- Virtual tour
- Tax year 2024
- Foyer 2.87m X 3.15m
- Foyer 1.524m X 1.473m
- Laundry 2.87m X 1.168m
- Kitchen 4.089m X 1.524m
- Bedroom 3.454m X 3.099m
- Bedroom 4.115m X 2.591m
- Bedroom 3.353m X 5.207m
- Kitchen 5.055m X 1.473m
- Living room 5.055m X 1.93m
- Living room 4.089m X 3.099m
- Kitchen 3.175m X 2.388m
- Bedroom 2.159m X 2.642m
- Bedroom 4.064m X 2.718m
- Dining room 4.42m X 2.896m
Level: Main - Family room 6.731m X 3.15m
Level: Main - Bedroom 3.073m X 3.099m
Level: Main - Laundry 1.549m X 3.708m
Level: Main - Walk-in closet 1.6m X 1.448m
Level: Main - Living room 4.191m X 7.722m
Level: Main - Kitchen 4.115m X 3.327m
Level: Main - Primary bedroom 4.089m X 3.531m
Level: Main - Bedroom 4.089m X 3.581m
Level: Main
- Listing type identifier Idx

$-5,997
/ Month




