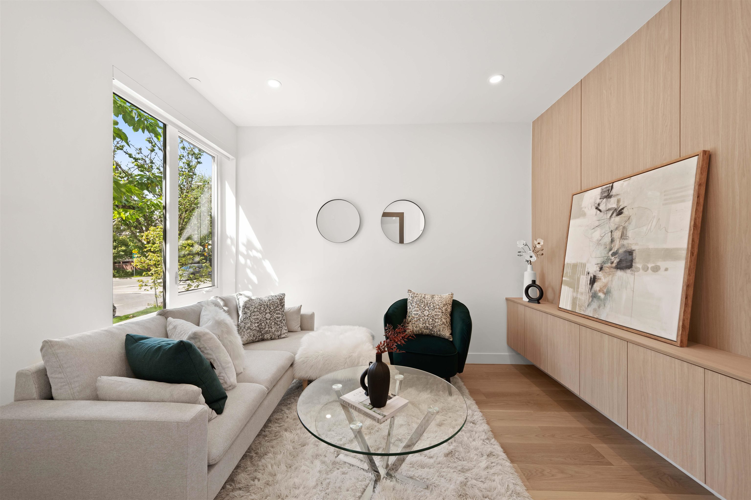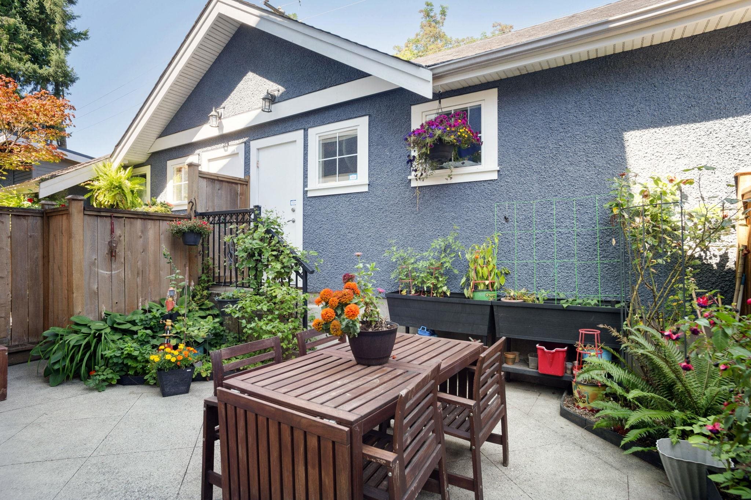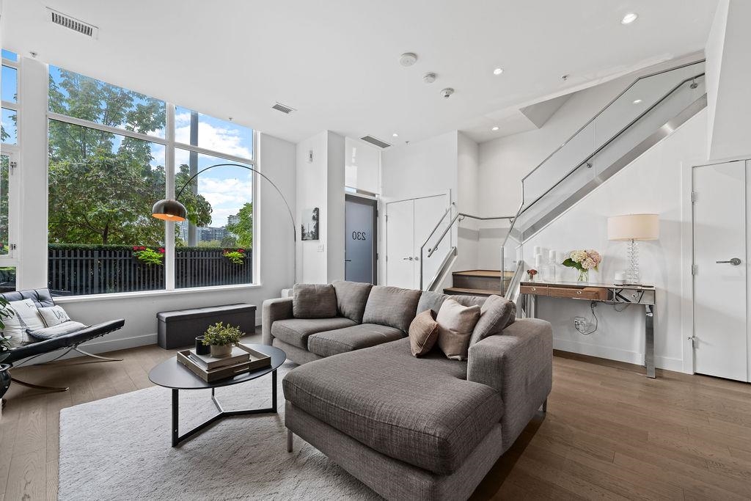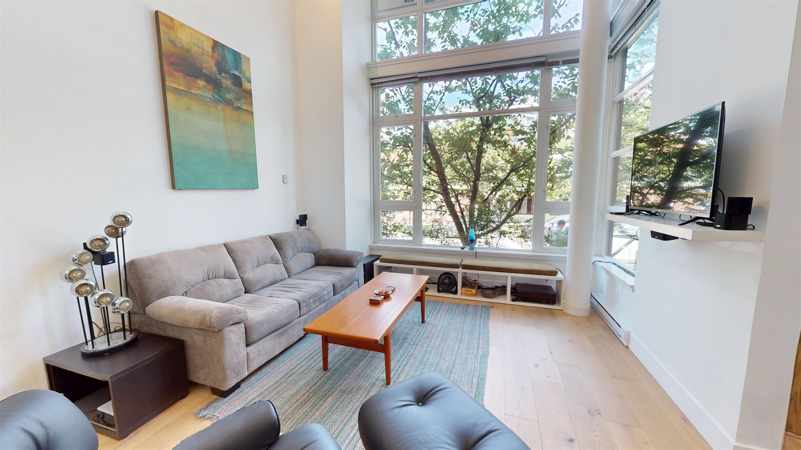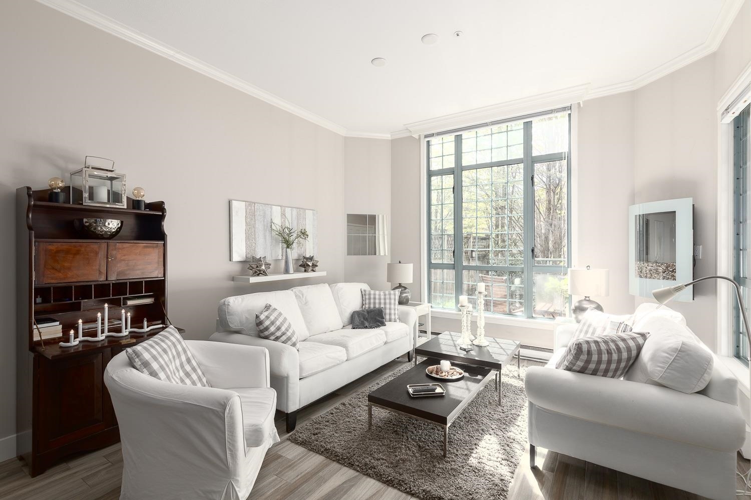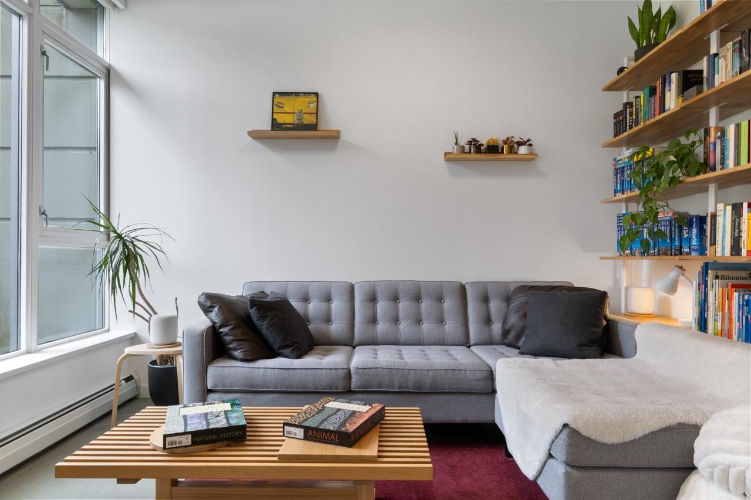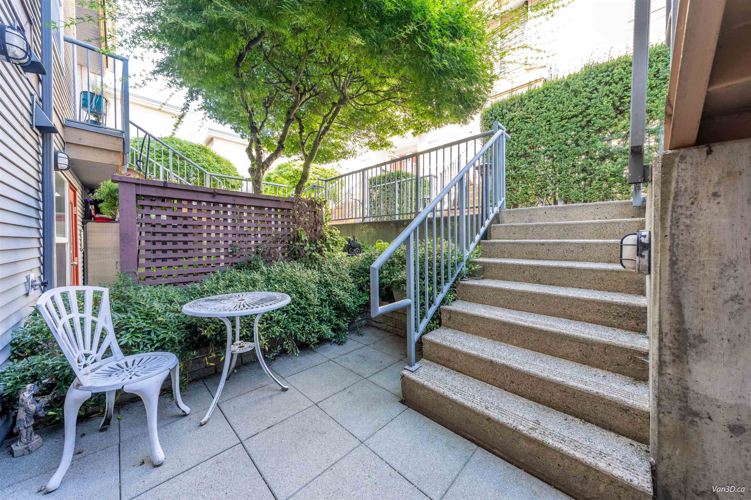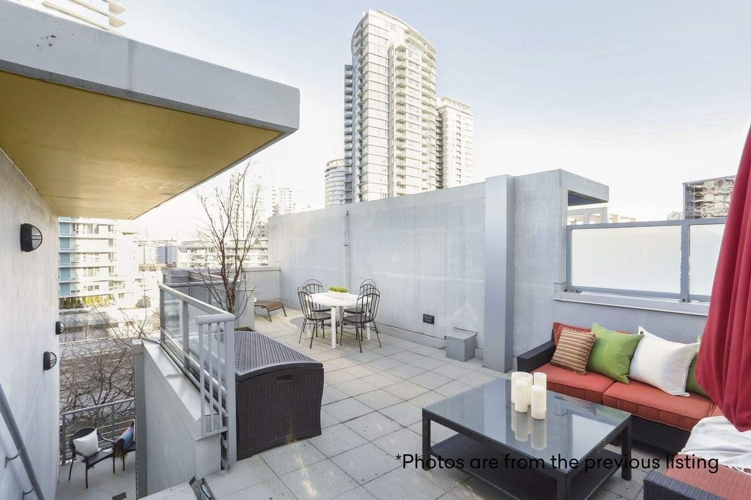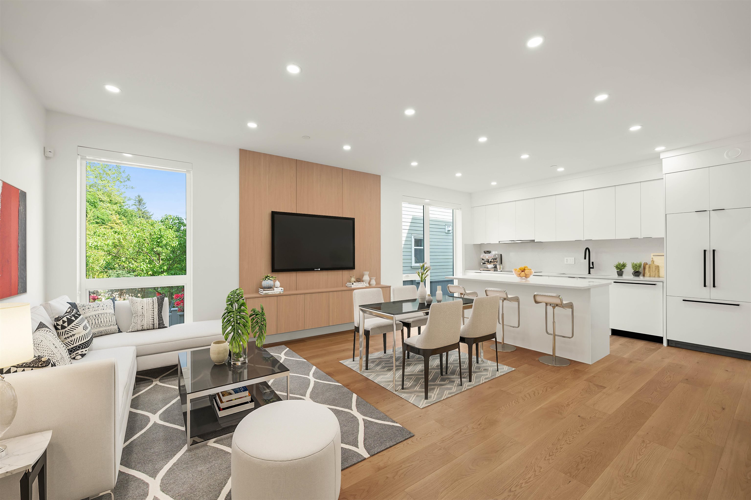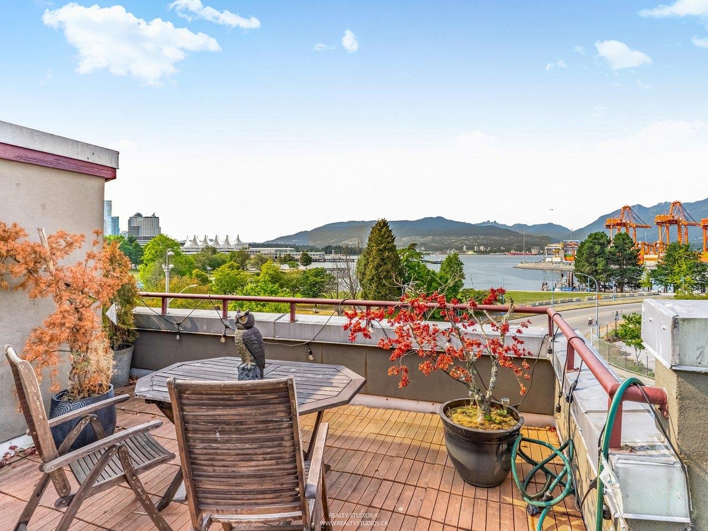- Houseful
- BC
- Vancouver
- Downtown Eastside
- 709 Keefer Street #2
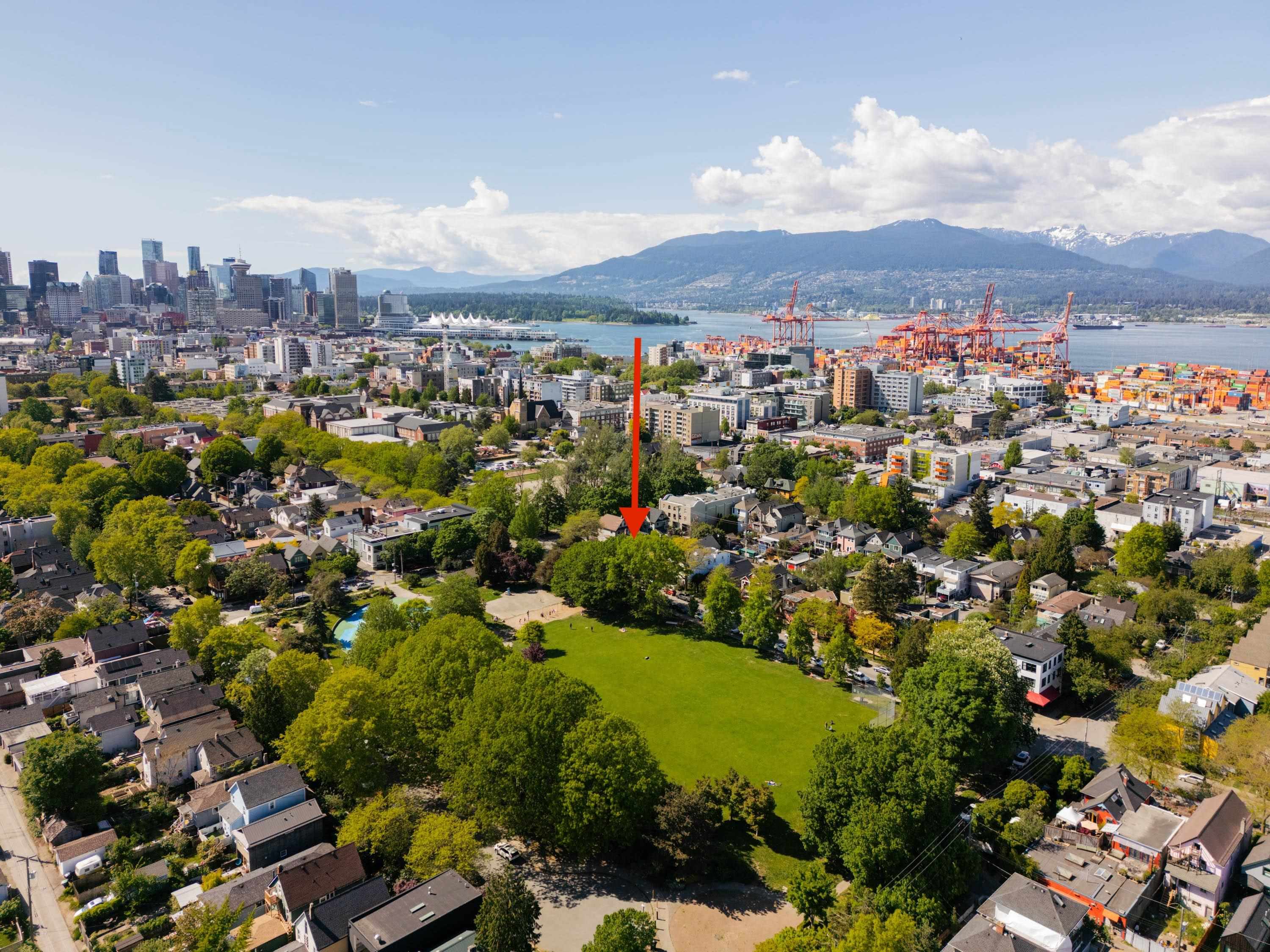
709 Keefer Street #2
709 Keefer Street #2
Highlights
Description
- Home value ($/Sqft)$782/Sqft
- Time on Houseful
- Property typeResidential
- StyleCarriage/coach house, ground level unit
- Neighbourhood
- CommunityShopping Nearby
- Median school Score
- Year built2009
- Mortgage payment
In the Heart of Strathcona on McLean Park this one of a kind townhome in a 3 unit strata complex is ready for you. Offering endless possibilities with 4 bedrooms and 3 bathrooms. The main suite has 2 bedrooms, a den, and a well-designed dining and kitchen area that opens onto a private patio. The converted garage features a stunning one-bedroom loft-style suite with vaulted ceilings and a cosy upstairs bedroom. An additional studio suite offers a small kitchen, full bathroom, large windows that flood the space with natural light, and spacious garden courtyard patios. With its prime park-front location and flexible layout, this home is perfect for multi-generational living or rental potential. A cosy secluded home or a great revenue property and a 10min walk to the new St Paul's Hospital.
Home overview
- Heat source Electric, hot water, radiant
- Sewer/ septic Public sewer
- Construction materials
- Foundation
- Roof
- Fencing Fenced
- Parking desc
- # full baths 3
- # total bathrooms 3.0
- # of above grade bedrooms
- Appliances Washer/dryer, dishwasher, refrigerator, stove
- Community Shopping nearby
- Area Bc
- Water source Public
- Zoning description Rt-3
- Directions C5c1e1a0bbd95d5e860723781820aa22
- Basement information None
- Building size 1655.0
- Mls® # R3048540
- Property sub type Townhouse
- Status Active
- Tax year 2025
- Bedroom 2.032m X 5.004m
Level: Above - Bar room 2.261m X 2.591m
Level: Main - Kitchen 2.591m X 3.785m
Level: Main - Bedroom 3.175m X 4.953m
Level: Main - Den 2.438m X 3.226m
Level: Main - Foyer 2.642m X 3.353m
Level: Main - Bedroom 2.642m X 3.531m
Level: Main - Patio 3.785m X 11.405m
Level: Main - Kitchen 2.134m X 3.124m
Level: Main - Patio 2.134m X 3.454m
Level: Main - Living room 4.623m X 2.591m
Level: Main - Dining room 2.337m X 4.166m
Level: Main - Living room 4.089m X 4.521m
Level: Main
- Listing type identifier Idx

$-3,453
/ Month

