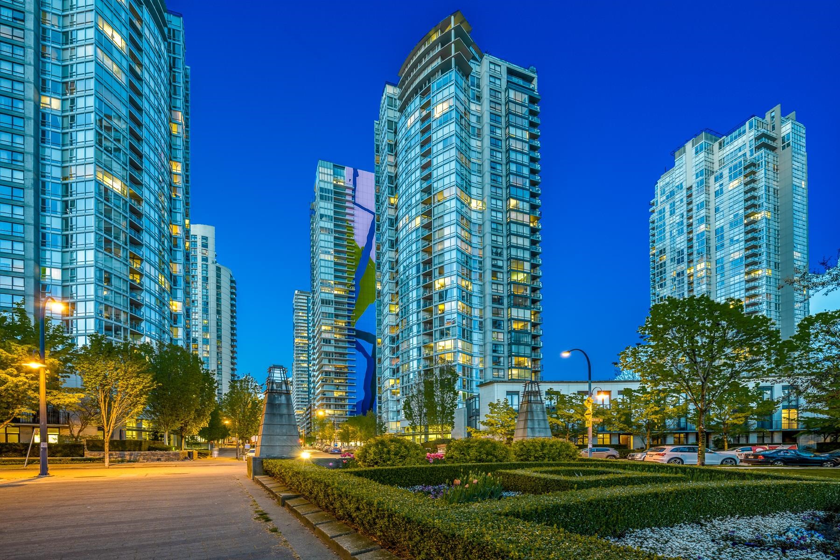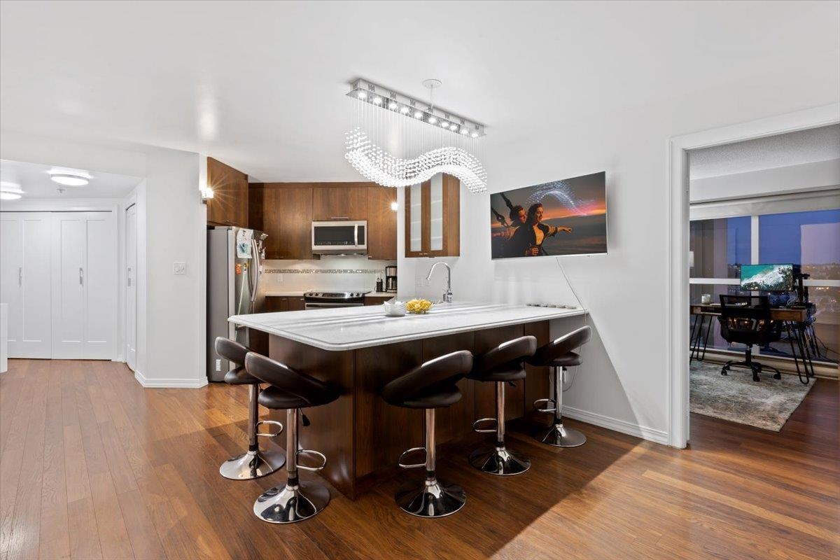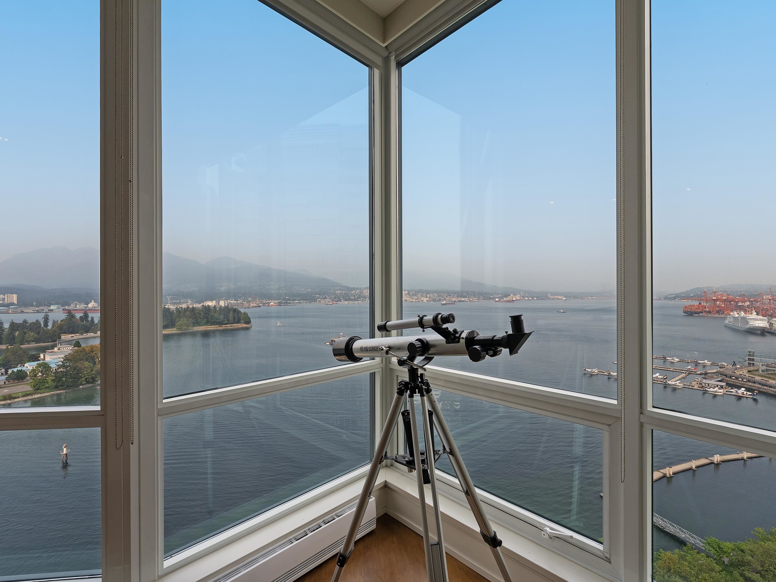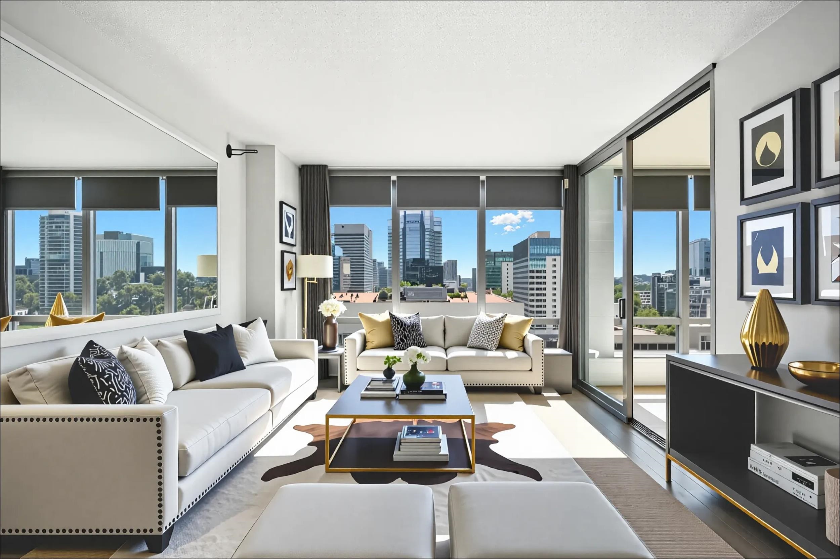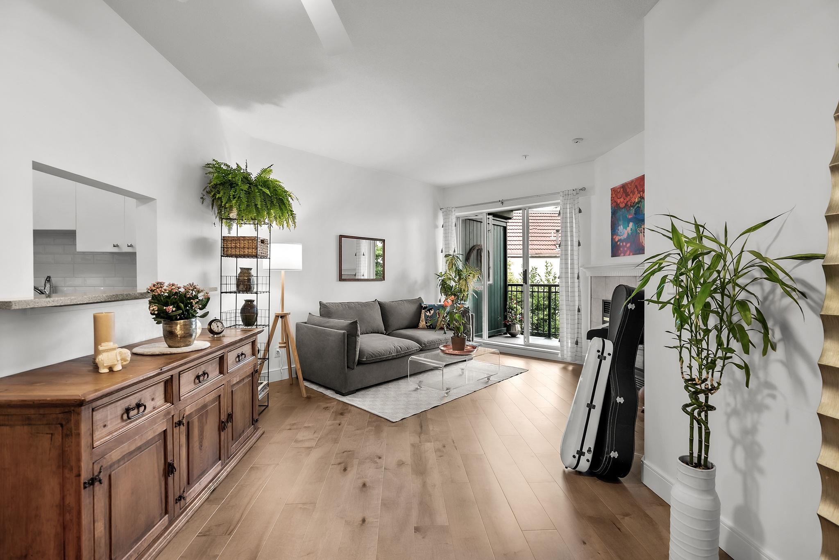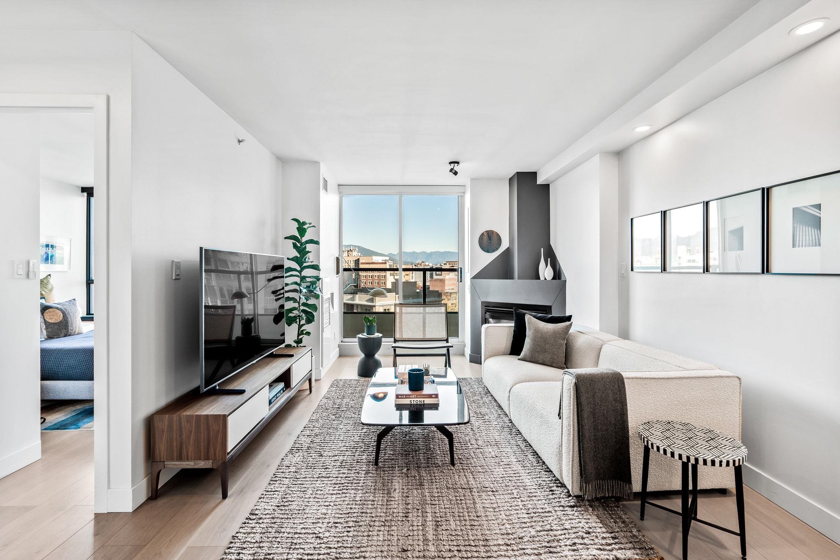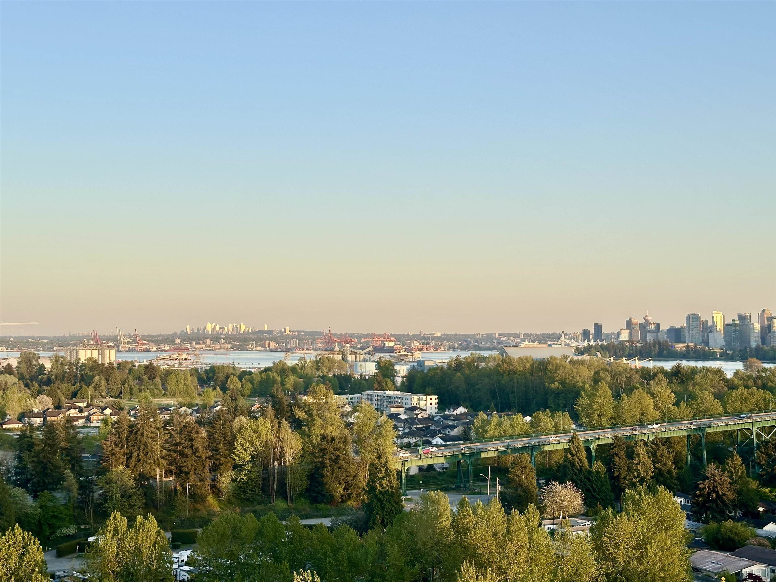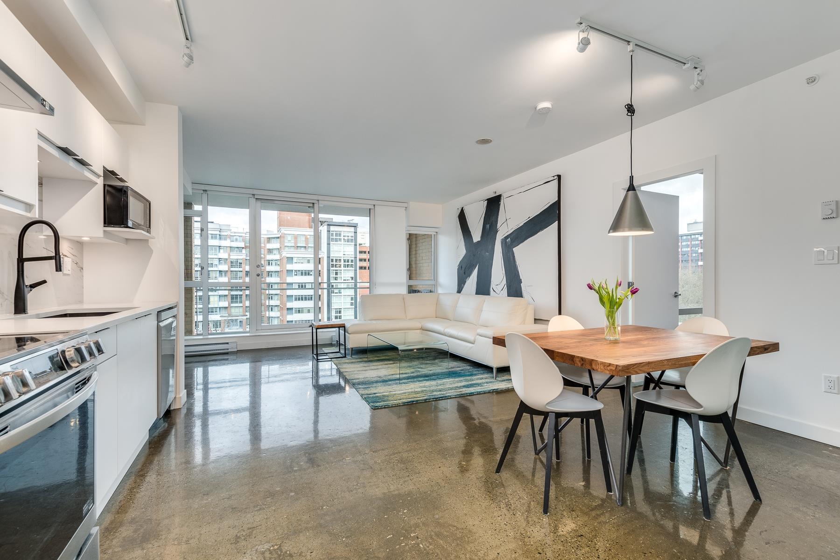Select your Favourite features
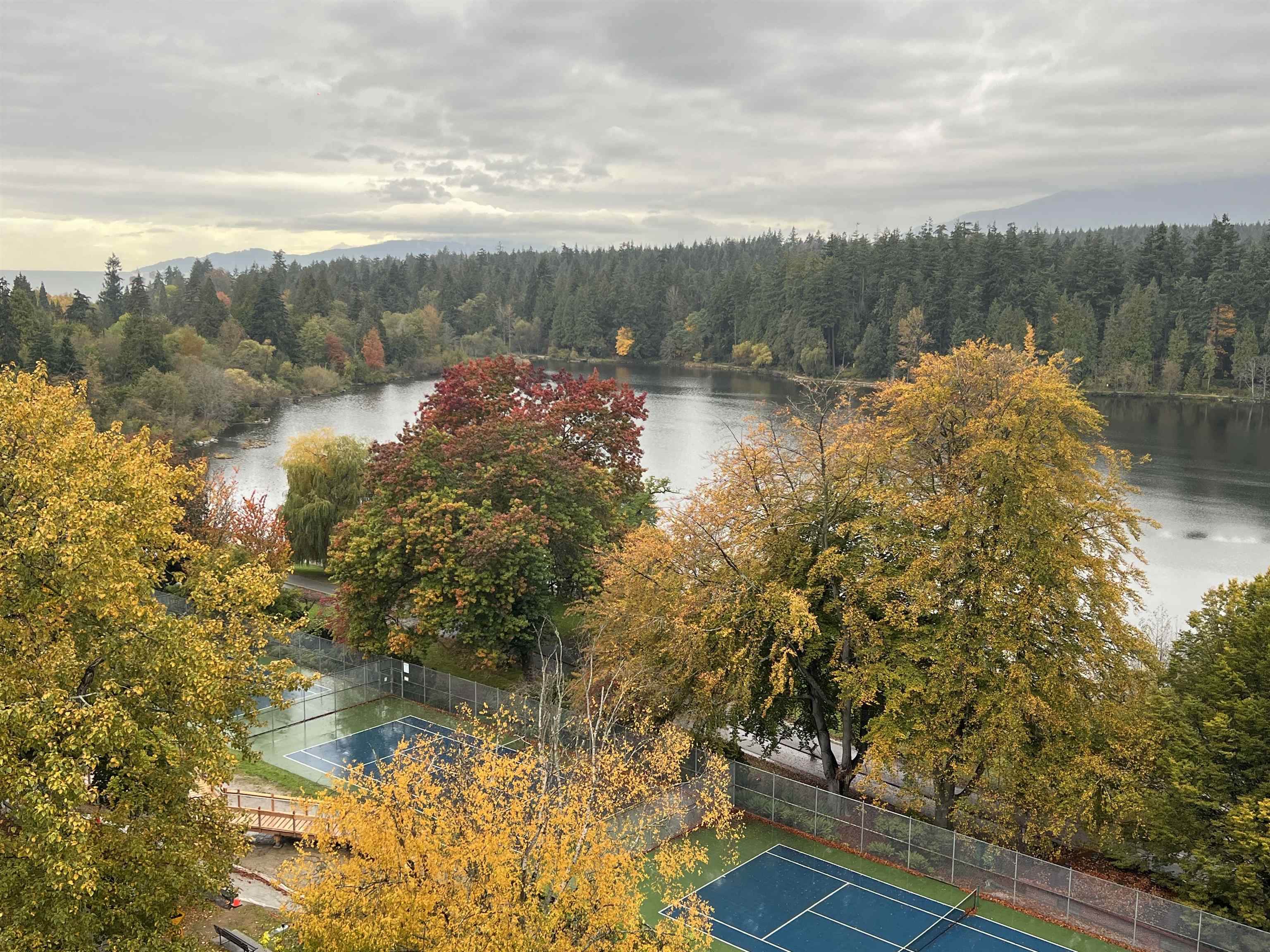
710 Chilco Street #901
For Sale
New 5 hours
$1,498,000
3 beds
2 baths
1,602 Sqft
710 Chilco Street #901
For Sale
New 5 hours
$1,498,000
3 beds
2 baths
1,602 Sqft
Highlights
Description
- Home value ($/Sqft)$935/Sqft
- Time on Houseful
- Property typeResidential
- StylePenthouse
- Neighbourhood
- CommunityAdult Oriented, Shopping Nearby
- Median school Score
- Year built1958
- Mortgage payment
Forever views of Stanley Park, Lost Lagoon, and the Marina from this dramatic 3-bedroom, 2-bath penthouse co-op-beautifully reimagined in 2023 with artist-designed renovations and sleek, minimalist lines throughout. Features include black cork floors, a spacious open-plan living & dining area, gourmet kitchen, custom built-in seating, and expansive windows showcasing the stunning views from every room. Perched atop Chilco Towers, a well-maintained concrete building beside Stanley Park, this home includes secure indoor parking, a storage locker, elevator access, convenient visitor parking, and a spectacular rooftop deck with panoramic views. Co-op ownership requires a 35% down payment. There's no Property Transfer Tax, and monthly maintenance fee of $1,635 covers heat, hot water, and TAXES!
MLS®#R3061767 updated 1 hour ago.
Houseful checked MLS® for data 1 hour ago.
Home overview
Amenities / Utilities
- Heat source Baseboard, hot water
- Sewer/ septic Public sewer, sanitary sewer, storm sewer
Exterior
- # total stories 10.0
- Construction materials
- Foundation
- Roof
- # parking spaces 1
- Parking desc
Interior
- # full baths 2
- # total bathrooms 2.0
- # of above grade bedrooms
- Appliances Dishwasher, refrigerator, microwave, oven, range top
Location
- Community Adult oriented, shopping nearby
- Area Bc
- View Yes
- Water source Public
- Zoning description Rm-5b
- Directions C475b020e65d02de8df9ff0f855a5646
Overview
- Basement information Full
- Building size 1602.0
- Mls® # R3061767
- Property sub type Apartment
- Status Active
- Virtual tour
- Tax year 2025
Rooms Information
metric
- Living room 4.039m X 8.839m
Level: Main - Walk-in closet 1.524m X 2.591m
Level: Main - Bedroom 2.769m X 4.724m
Level: Main - Kitchen 2.464m X 4.597m
Level: Main - Dining room 2.616m X 4.14m
Level: Main - Bedroom 3.886m X 4.75m
Level: Main - Primary bedroom 3.708m X 5.563m
Level: Main - Foyer 2.21m X 3.81m
Level: Main
SOA_HOUSEKEEPING_ATTRS
- Listing type identifier Idx

Lock your rate with RBC pre-approval
Mortgage rate is for illustrative purposes only. Please check RBC.com/mortgages for the current mortgage rates
$-3,995
/ Month25 Years fixed, 20% down payment, % interest
$
$
$
%
$
%

Schedule a viewing
No obligation or purchase necessary, cancel at any time
Nearby Homes
Real estate & homes for sale nearby

