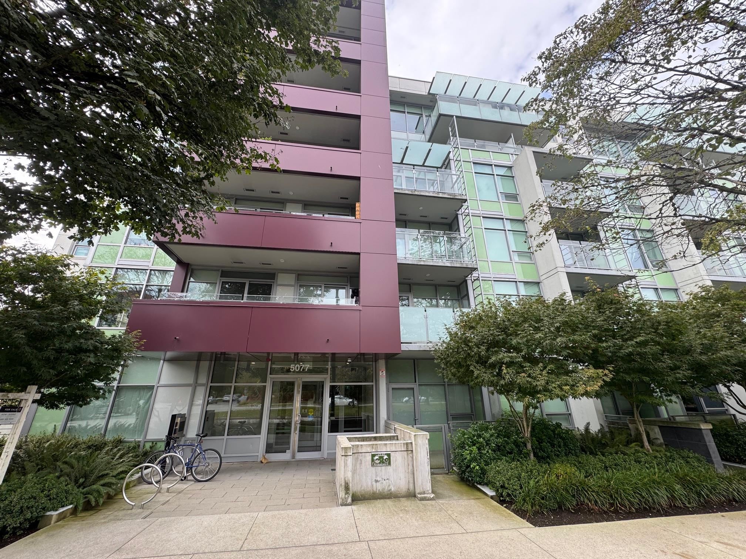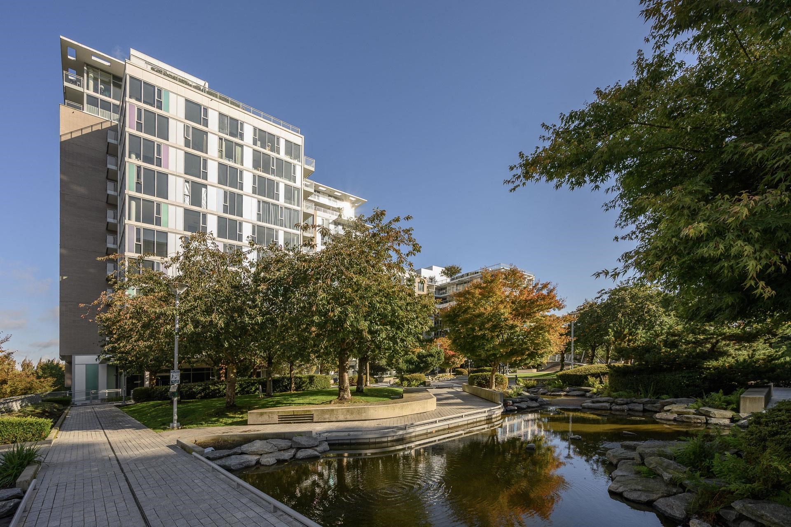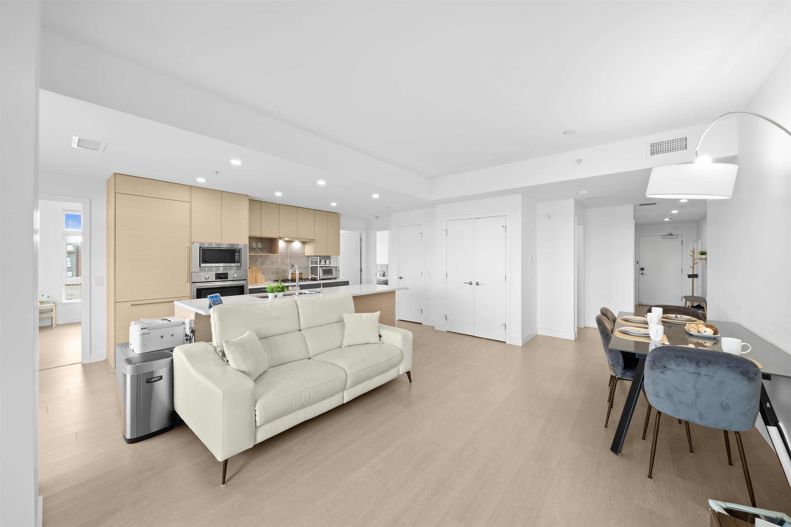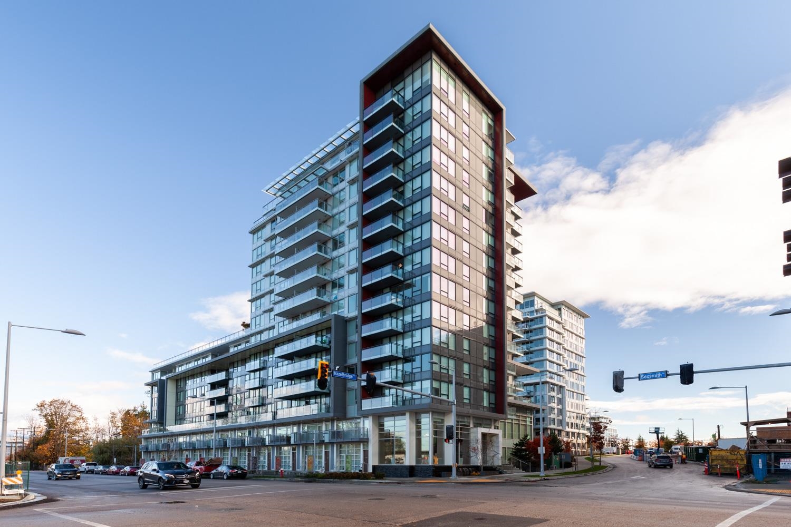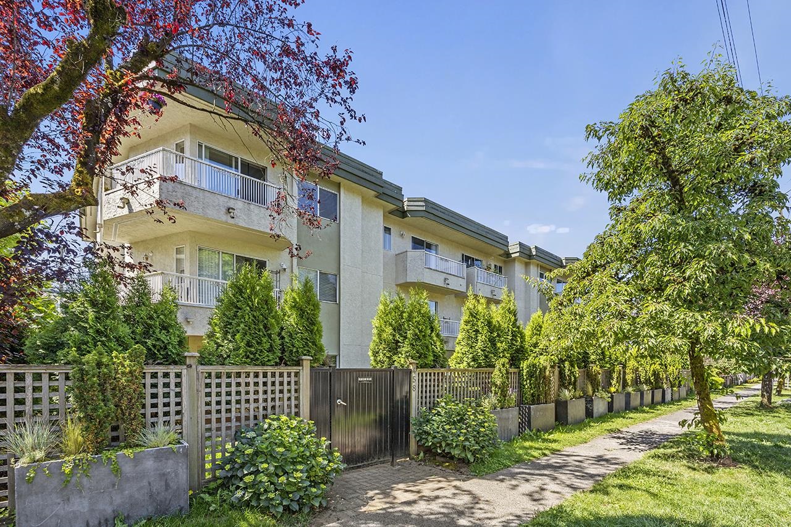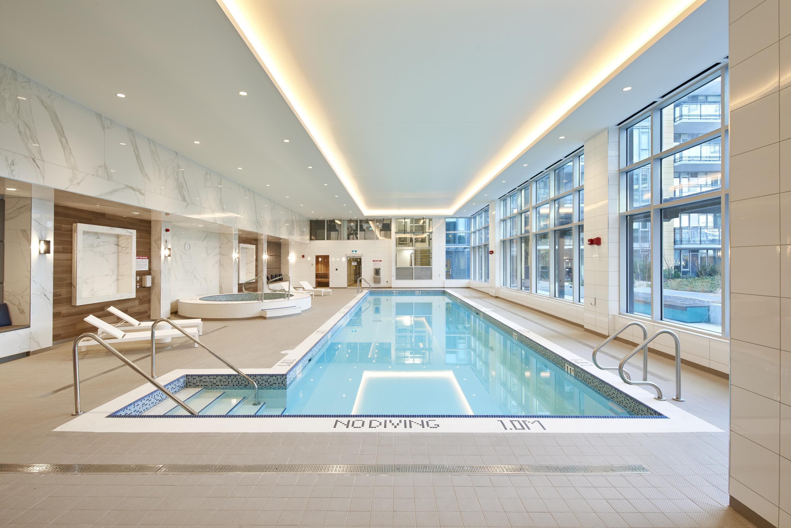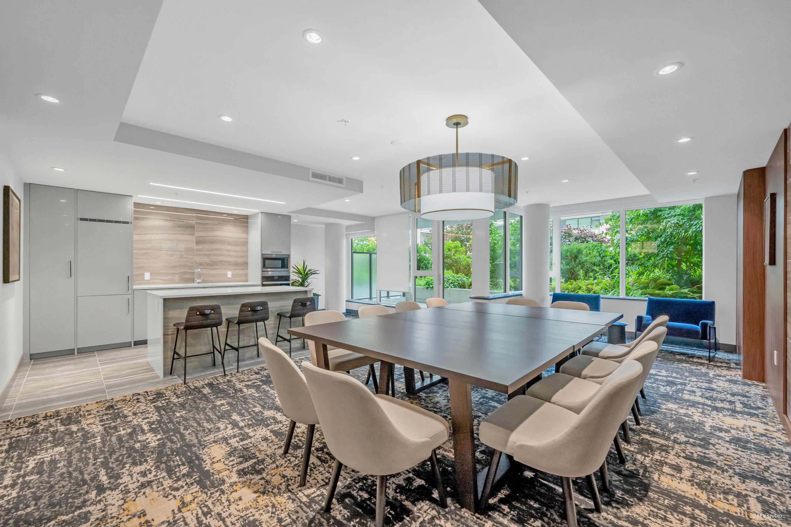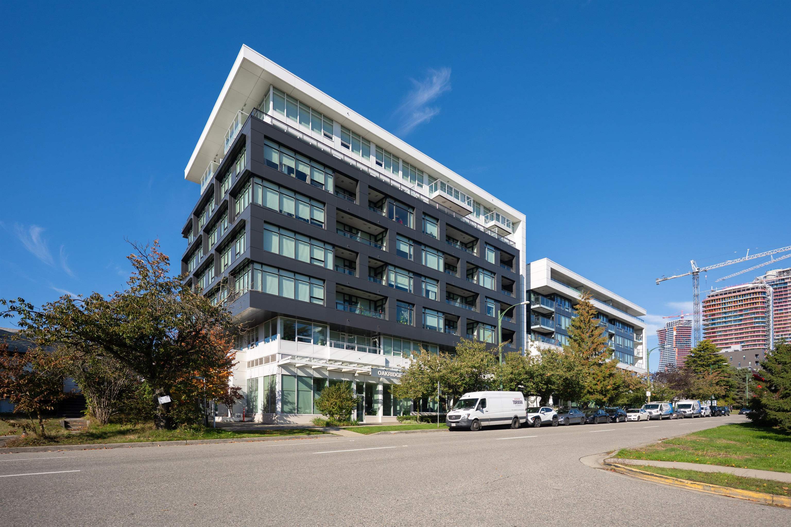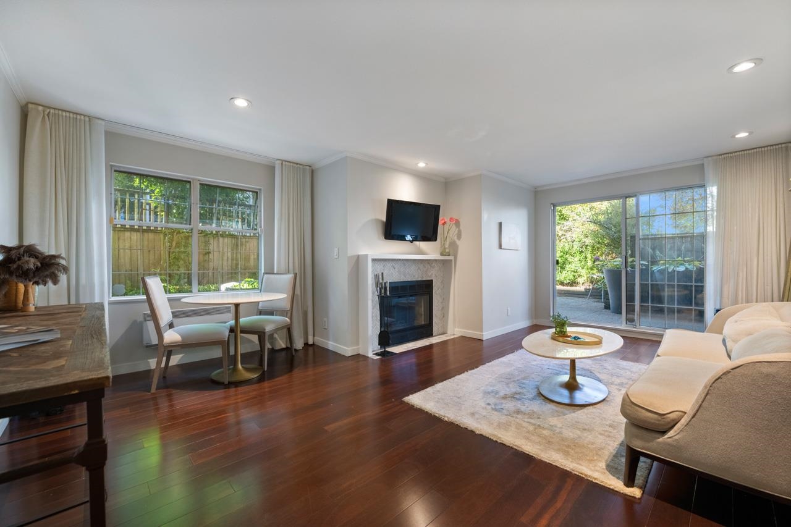- Houseful
- BC
- Vancouver
- Kerrisdale
- 7128 Adera Street #304
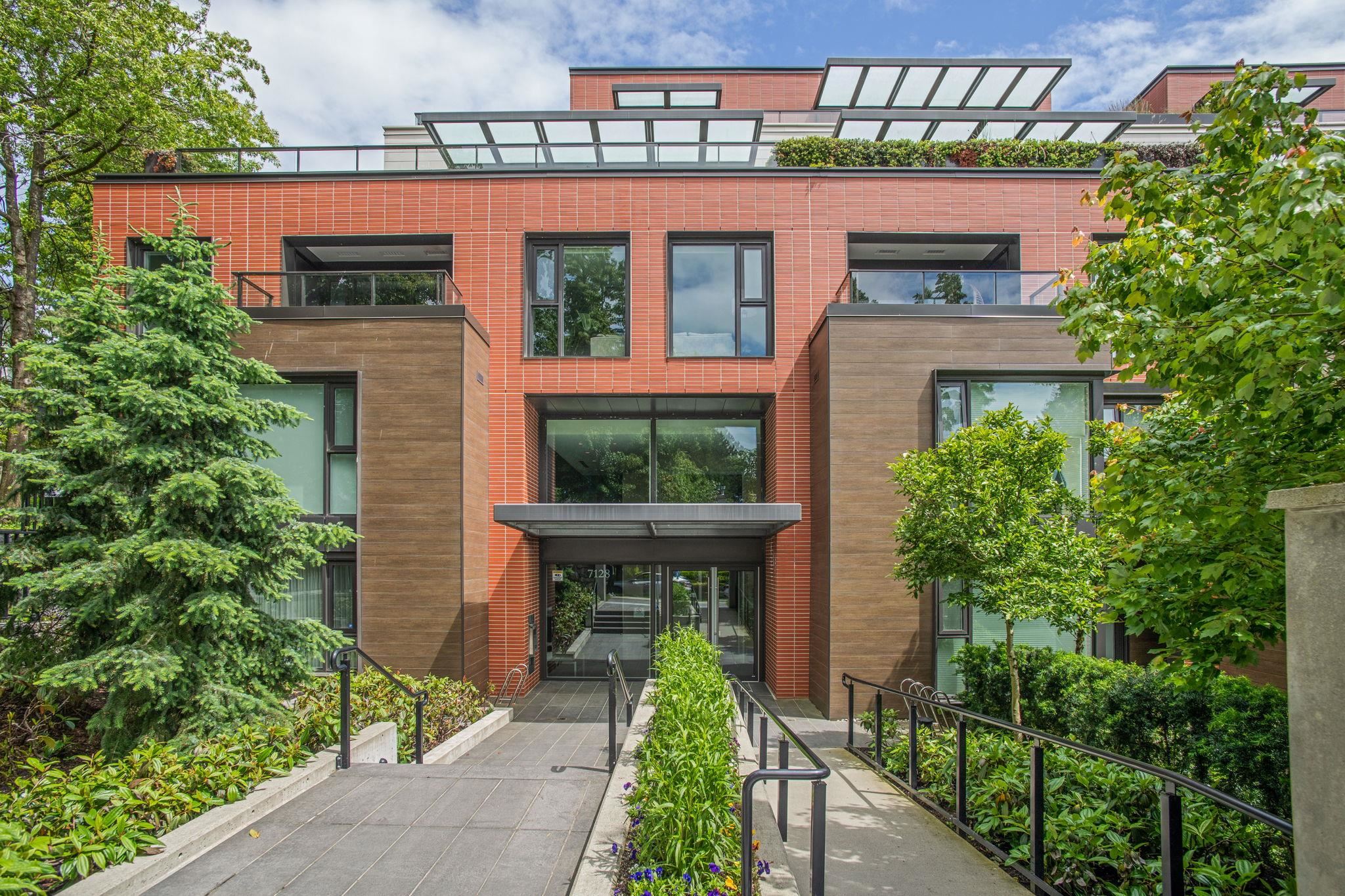
7128 Adera Street #304
For Sale
85 Days
$2,750,000 $191K
$2,558,888
3 beds
3 baths
1,829 Sqft
7128 Adera Street #304
For Sale
85 Days
$2,750,000 $191K
$2,558,888
3 beds
3 baths
1,829 Sqft
Highlights
Description
- Home value ($/Sqft)$1,399/Sqft
- Time on Houseful
- Property typeResidential
- StyleOther
- Neighbourhood
- CommunityGated
- Median school Score
- Year built2019
- Mortgage payment
A rare gem at Shannon Mews – spacious, stylish, and move-in ready. Over 1,800 sq ft of west-facing luxury, perfect for those downsizing from a house but still wanting space and comfort. Over $400,000 spent on upgrades, including Italian porcelain feature walls and backsplash, hardwood floors, Gaggenau appliances, and a stunning 11-ft kitchen island with built-in storage. Enjoy 2 central A/C units, 3 balconies, and 3 EV parking stalls, plus a locker conveniently located on the same floor. Option to purchase fully furnished. This home offers the ease of condo living without sacrificing the feel of a house. --- Showing by appointment only.
MLS®#R3031571 updated 1 week ago.
Houseful checked MLS® for data 1 week ago.
Home overview
Amenities / Utilities
- Heat source Heat pump
Exterior
- Construction materials
- Foundation
- Roof
- # parking spaces 3
- Parking desc
Interior
- # full baths 2
- # half baths 1
- # total bathrooms 3.0
- # of above grade bedrooms
Location
- Community Gated
- Area Bc
- Subdivision
- Water source Public
- Zoning description Cd-1
Overview
- Basement information None
- Building size 1829.0
- Mls® # R3031571
- Property sub type Apartment
- Status Active
- Virtual tour
Rooms Information
metric
- Walk-in closet 1.956m X 2.108m
Level: Main - Living room 4.978m X 10.617m
Level: Main - Bedroom 2.845m X 3.124m
Level: Main - Patio 2.515m X 3.226m
Level: Main - Walk-in closet 1.676m X 2.134m
Level: Main - Bedroom 3.175m X 3.556m
Level: Main - Nook 1.346m X 3.124m
Level: Main - Patio 2.515m X 3.226m
Level: Main - Patio 2.515m X 3.2m
Level: Main - Kitchen 2.769m X 5.537m
Level: Main - Laundry 1.829m X 2.54m
Level: Main - Primary bedroom 3.099m X 4.089m
Level: Main - Foyer 1.27m X 1.88m
Level: Main - Den 1.575m X 1.93m
Level: Main
SOA_HOUSEKEEPING_ATTRS
- Listing type identifier Idx

Lock your rate with RBC pre-approval
Mortgage rate is for illustrative purposes only. Please check RBC.com/mortgages for the current mortgage rates
$-6,824
/ Month25 Years fixed, 20% down payment, % interest
$
$
$
%
$
%

Schedule a viewing
No obligation or purchase necessary, cancel at any time

