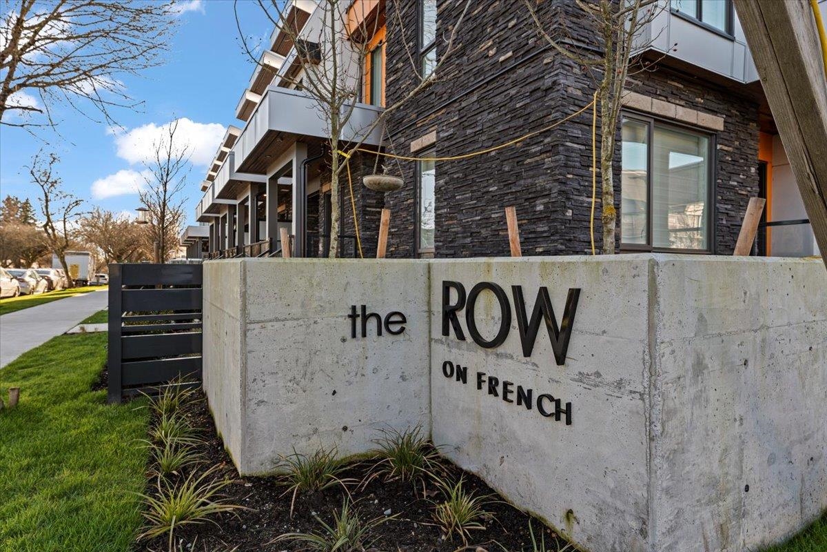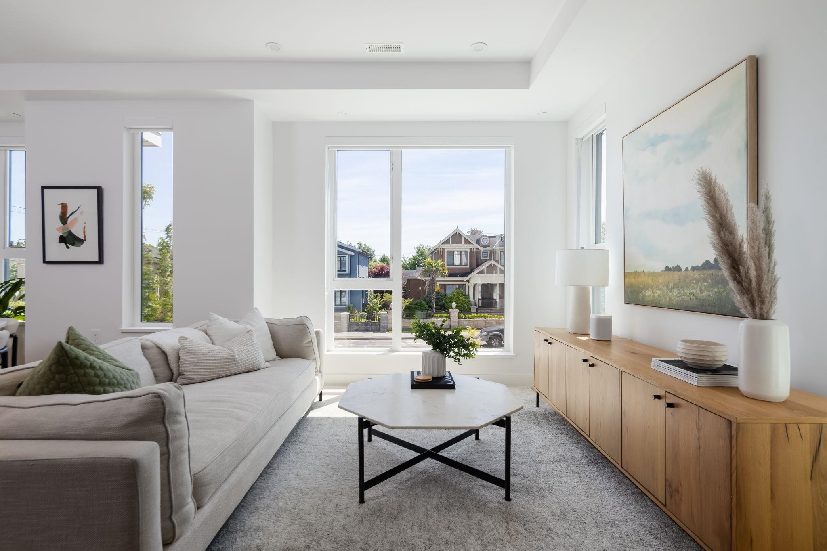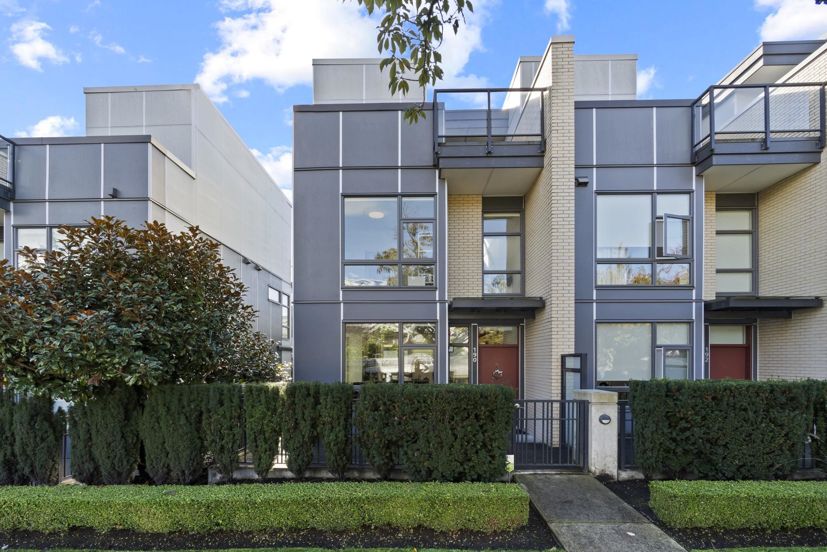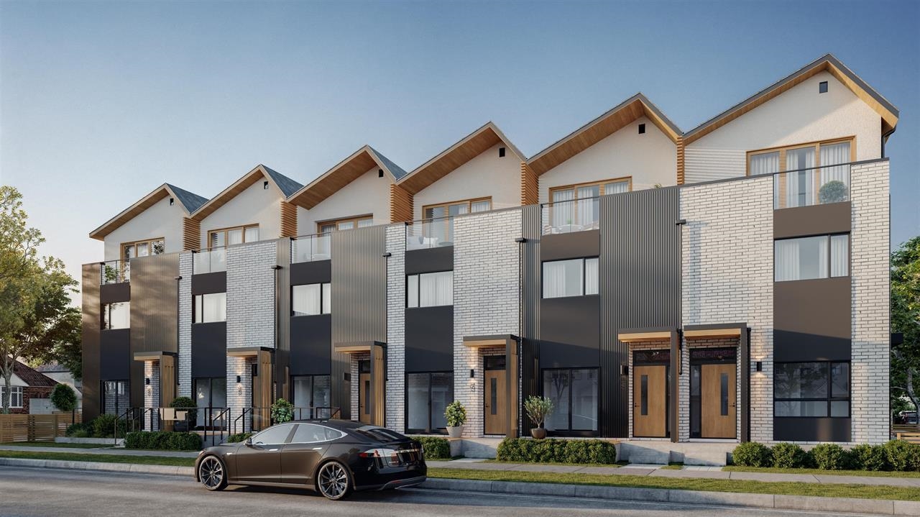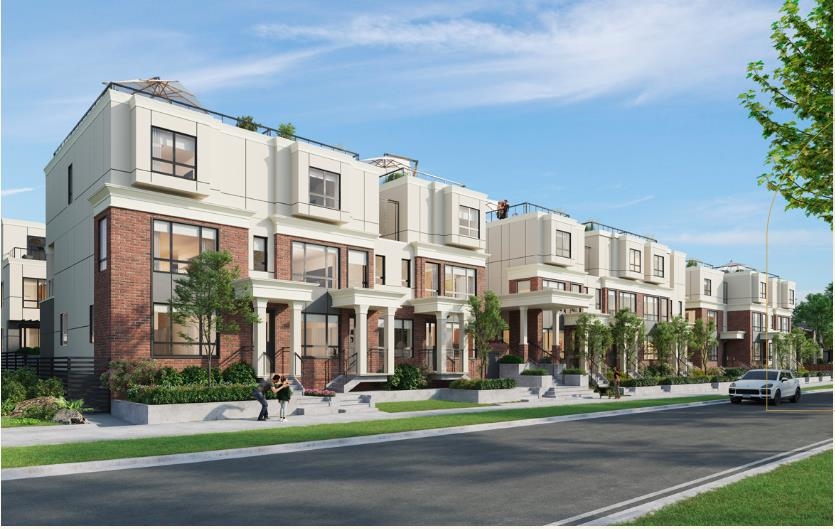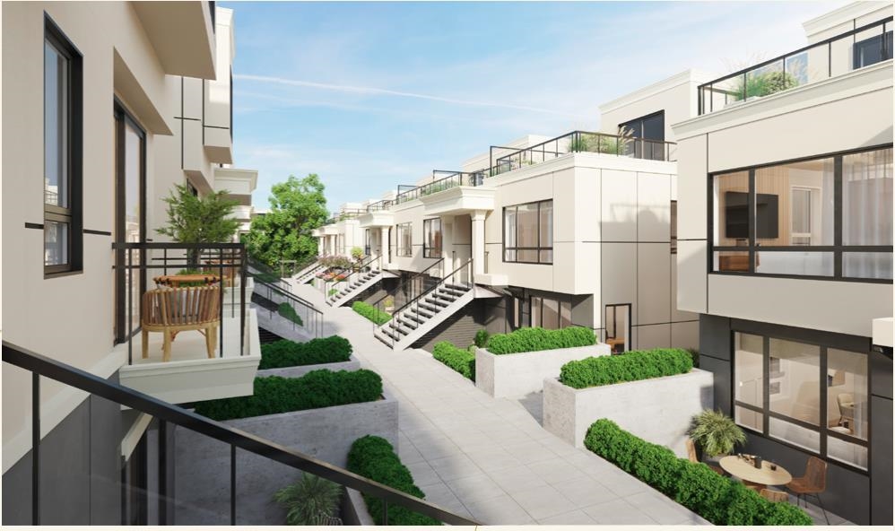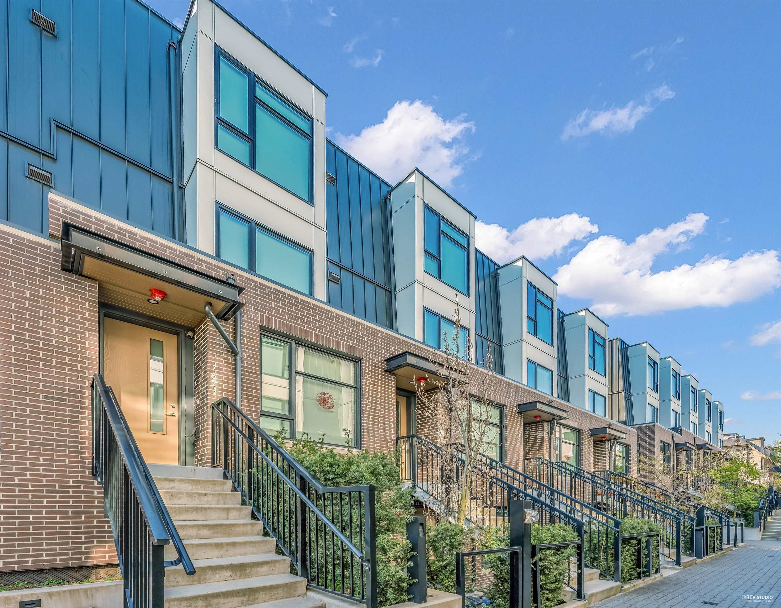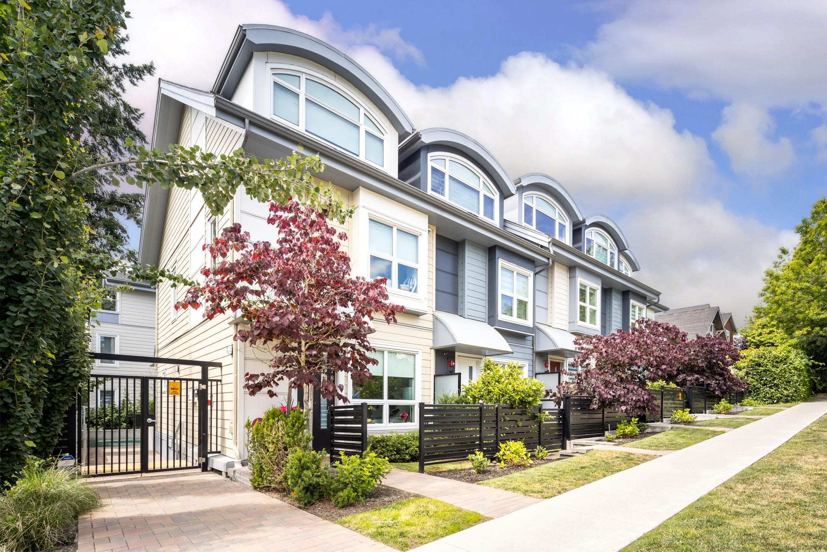Select your Favourite features
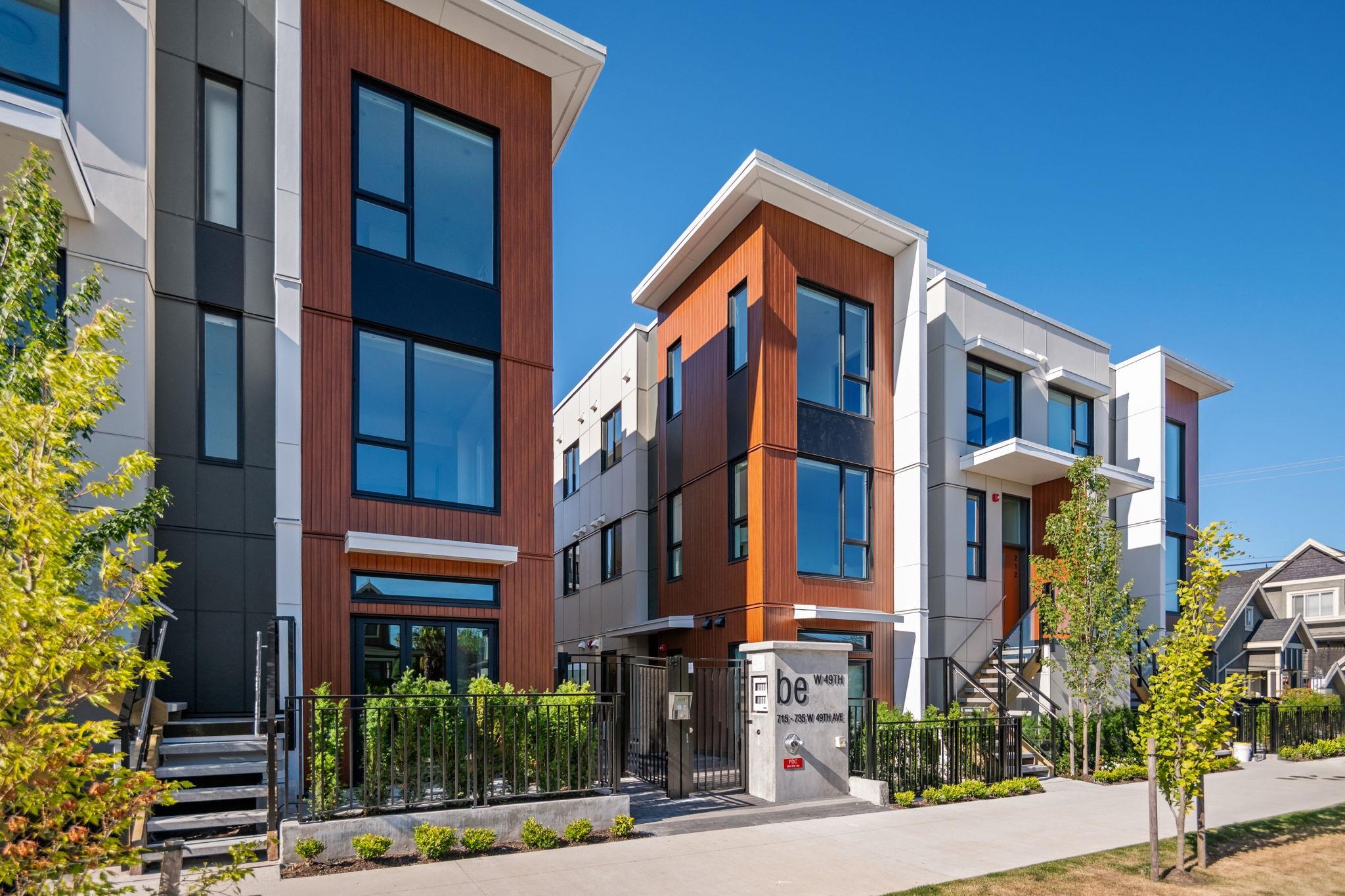
715 West 49th Avenue #112
For Sale
201 Days
$1,599,900
3 beds
2 baths
1,126 Sqft
715 West 49th Avenue #112
For Sale
201 Days
$1,599,900
3 beds
2 baths
1,126 Sqft
Highlights
Description
- Home value ($/Sqft)$1,421/Sqft
- Time on Houseful
- Property typeResidential
- StyleGround level unit
- Neighbourhood
- CommunityShopping Nearby
- Median school Score
- Year built2025
- Mortgage payment
Be W 49th by Modella Developments is a collection of 17 newly built move-in ready 2 and 3-bedroom homes located in Vancouver's prestigious West Side. Tucked into a community of single-family residences, Be W 49th offers the security of neighbourhood living with the accessibility of city amenities & rapid transit, just beyond your doorstep! This corner garden home features 3 beds, 2 baths, & a den across spacious 24'5" wide interiors with 9'6" ceilings in the living areas & engineered oak floors throughout. Culinary kitchens include full size Gaggenau appliances & plenty of open & closed kitchen storage. Accordion doors extend the living area to a sun-drenched patio. Includes 1 EV ready parking & storage locker. Limited time $50,000 buyer incentive!
MLS®#R2875134 updated 3 weeks ago.
Houseful checked MLS® for data 3 weeks ago.
Home overview
Amenities / Utilities
- Heat source Heat pump
- Sewer/ septic Sanitary sewer
Exterior
- Construction materials
- Foundation
- Roof
- # parking spaces 1
- Parking desc
Interior
- # full baths 2
- # total bathrooms 2.0
- # of above grade bedrooms
- Appliances Washer/dryer, dishwasher, refrigerator, stove, microwave, oven
Location
- Community Shopping nearby
- Area Bc
- Subdivision
- Water source Public
- Zoning description Rm-8an
- Directions A3ae1d31d57243d553e2e96d196da08c
Overview
- Basement information None
- Building size 1126.0
- Mls® # R2875134
- Property sub type Townhouse
- Status Active
Rooms Information
metric
- Dining room 2.438m X 2.743m
Level: Main - Primary bedroom 3.048m X 4.572m
Level: Main - Bedroom 2.743m X 2.438m
Level: Main - Kitchen 4.572m X 3.353m
Level: Main - Bedroom 2.743m X 2.743m
Level: Main - Living room 2.743m X 4.572m
Level: Main - Den 1.524m X 2.438m
Level: Main
SOA_HOUSEKEEPING_ATTRS
- Listing type identifier Idx

Lock your rate with RBC pre-approval
Mortgage rate is for illustrative purposes only. Please check RBC.com/mortgages for the current mortgage rates
$-4,266
/ Month25 Years fixed, 20% down payment, % interest
$
$
$
%
$
%

Schedule a viewing
No obligation or purchase necessary, cancel at any time

