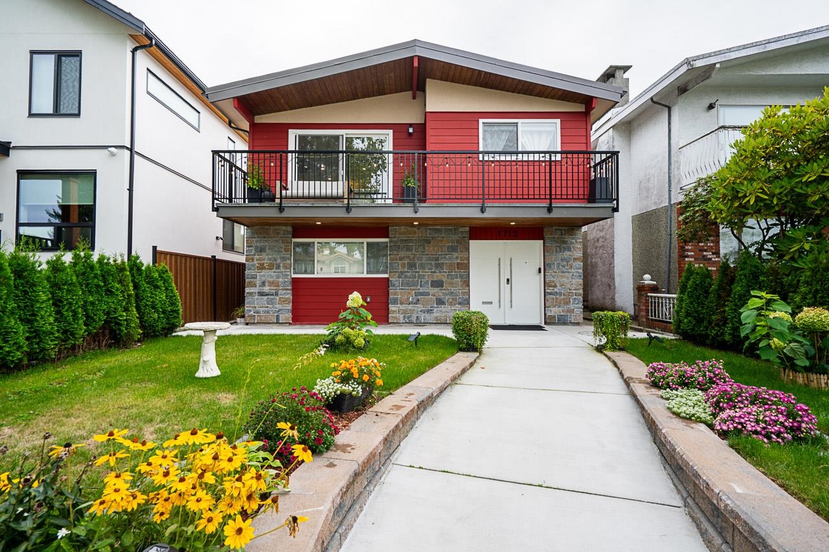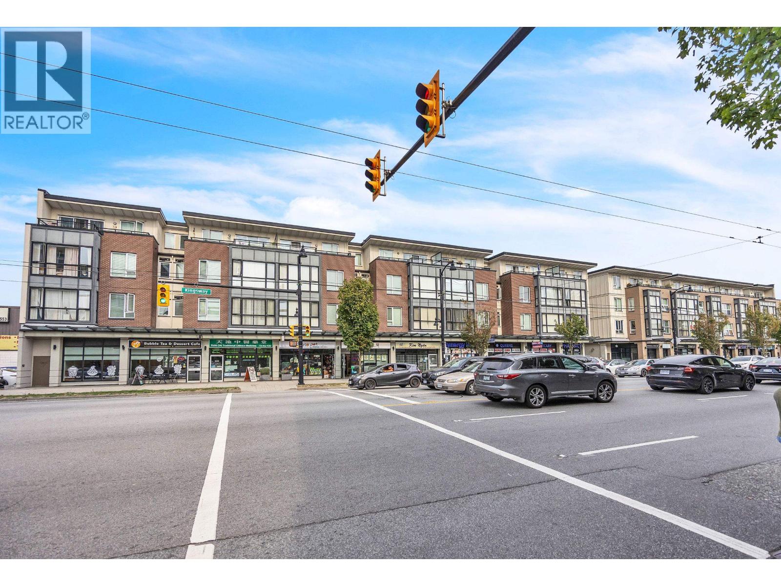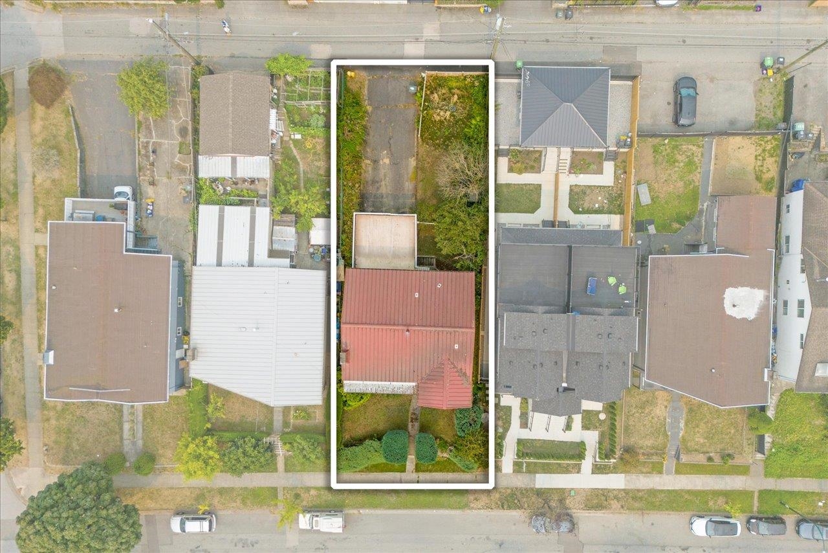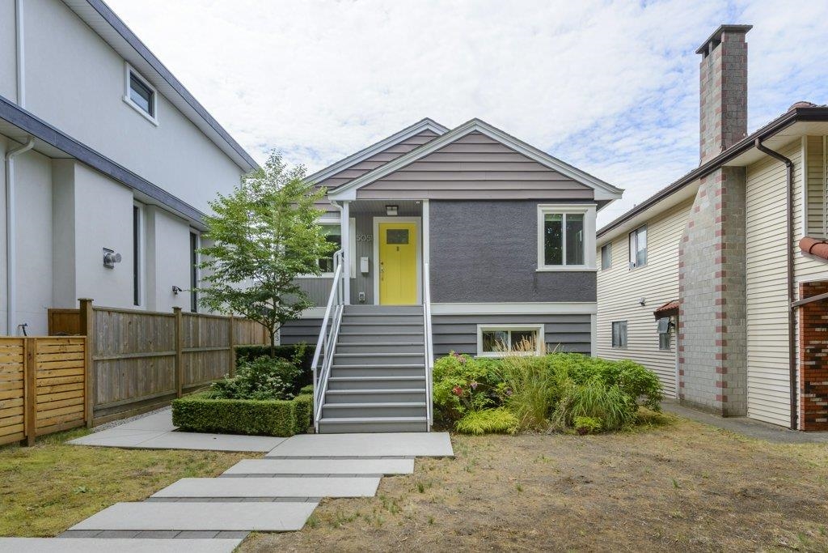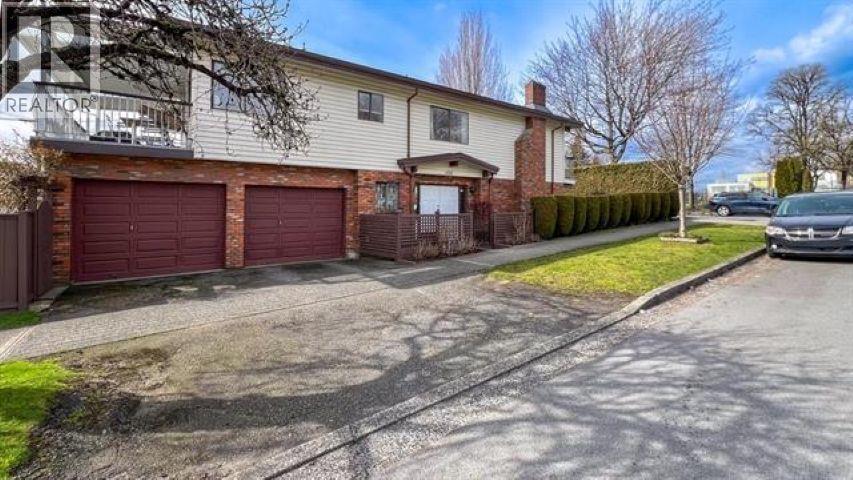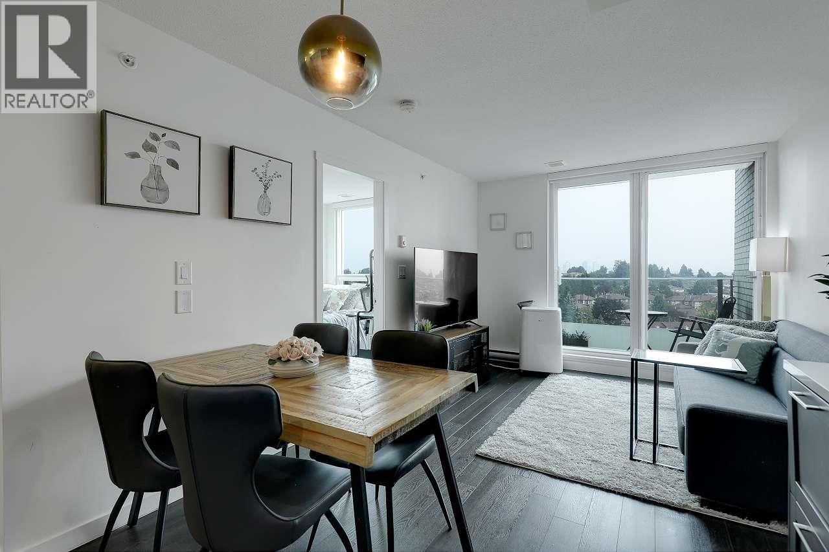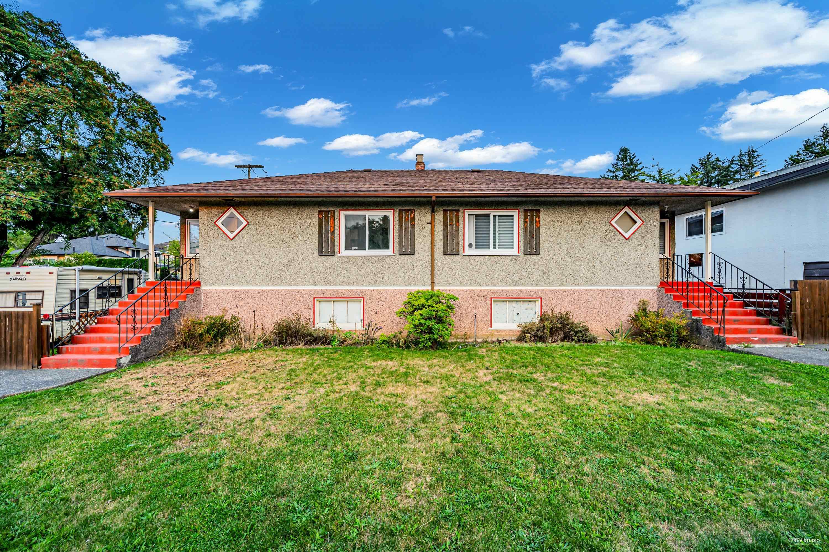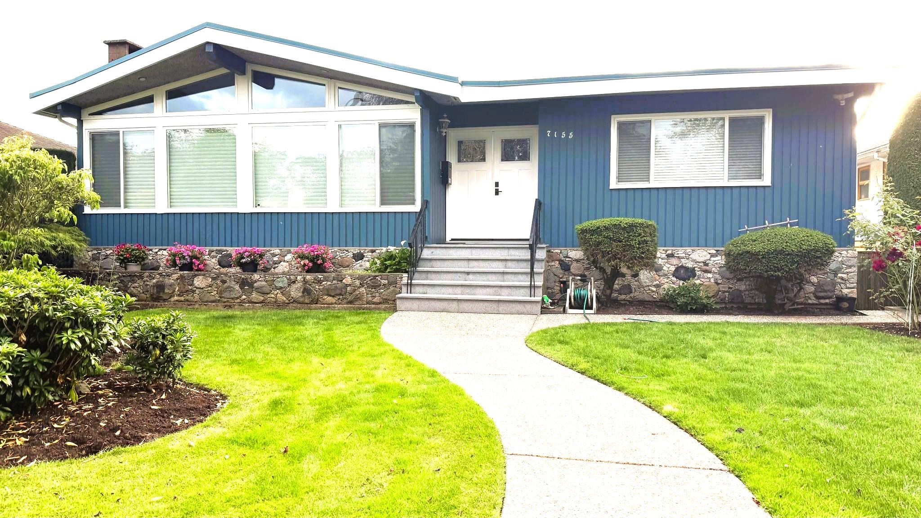
Highlights
Description
- Home value ($/Sqft)$692/Sqft
- Time on Houseful
- Property typeResidential
- Neighbourhood
- CommunityShopping Nearby
- Median school Score
- Year built1966
- Mortgage payment
The gem in Fraserview area! German builder's family home being meticulously kept & upgraded by current owners. Upgrades incl: real wood floor,roof,exterior paint,gutter,watermain,Kitchen Aid's appliances,kitchen floor,living room windows,metal sheet fascia,deck vinyl membrane,zebra blinds in living & dining room,bathrooms in masterbedroom and basement,lighting fixtures, garage door, front door. 3423sqft house with 5 sizable bedrooms on a 6286sqft lot. Hugh living room&deck for family gatherings. Spacious games room for entertainment & hobbies. Cedar room is a cozy reading place. Gourmet kitchen is the stage of the home chef. Fenced backyard is the morning exercise ground. Steps away golf course & Champlain Mall. Killarney Secondary School catchment. Ask your agent to make an appointment.
Home overview
- Heat source Forced air, natural gas
- Sewer/ septic Public sewer, sanitary sewer, storm sewer
- Construction materials
- Foundation
- Roof
- # parking spaces 2
- Parking desc
- # full baths 3
- # total bathrooms 3.0
- # of above grade bedrooms
- Appliances Washer/dryer, dishwasher, refrigerator, stove
- Community Shopping nearby
- Area Bc
- Water source Public
- Zoning description Rs-1
- Lot dimensions 6286.0
- Lot size (acres) 0.14
- Basement information Finished
- Building size 3423.0
- Mls® # R3021759
- Property sub type Single family residence
- Status Active
- Tax year 2024
- Bedroom 3.556m X 4.039m
- Office 3.556m X 2.159m
- Recreation room 7.849m X 6.477m
- Laundry 2.921m X 4.42m
- Storage 2.743m X 1.854m
- Bedroom 4.191m X 4.623m
- Kitchen 3.404m X 4.775m
Level: Main - Foyer 3.327m X 1.854m
Level: Main - Living room 4.496m X 6.477m
Level: Main - Dining room 3.327m X 4.369m
Level: Main - Primary bedroom 3.556m X 4.293m
Level: Main - Eating area 2.845m X 27.305m
Level: Main - Bedroom 3.251m X 4.623m
Level: Main - Bedroom 3.124m X 4.089m
Level: Main
- Listing type identifier Idx

$-6,315
/ Month

