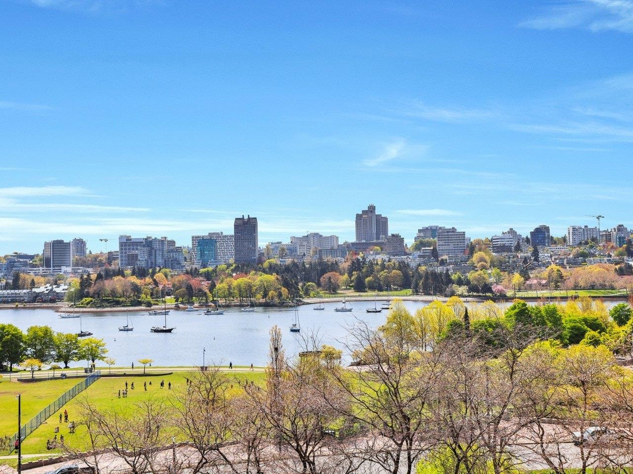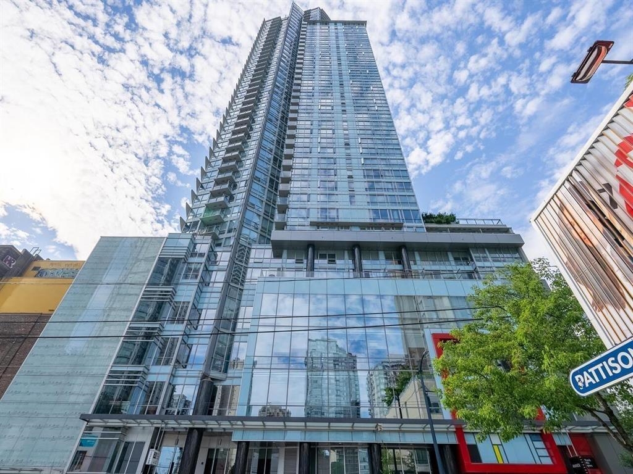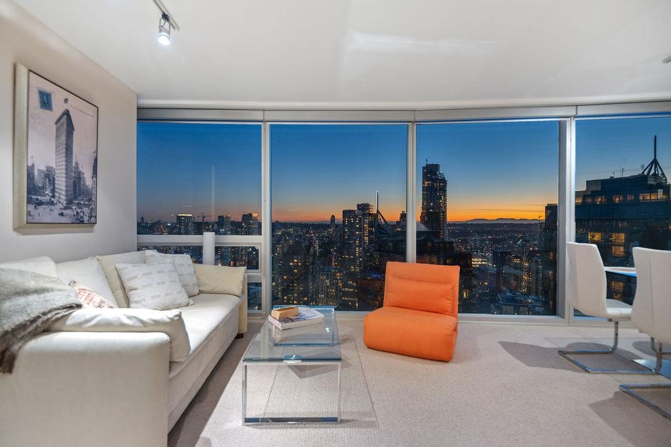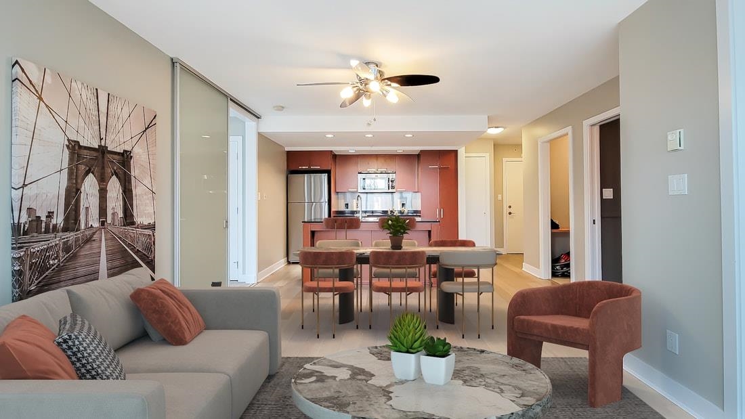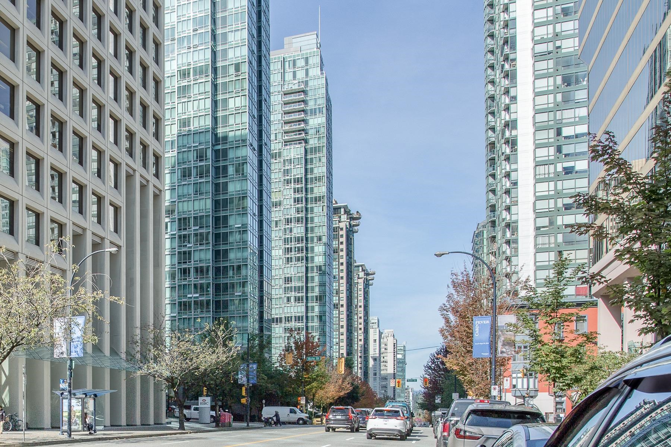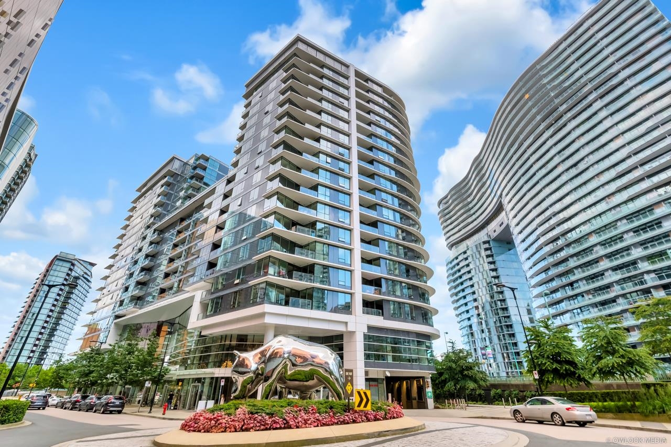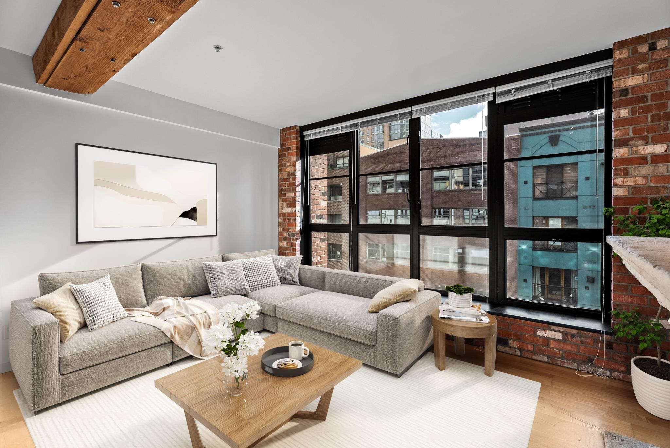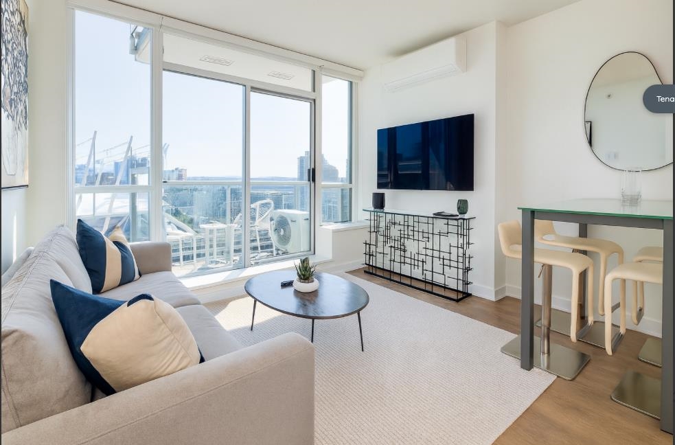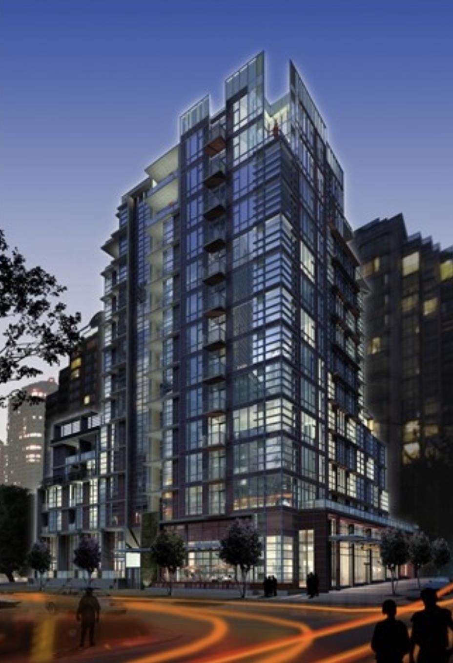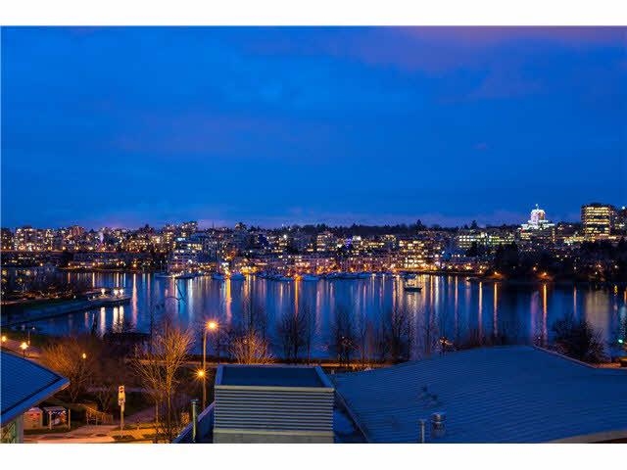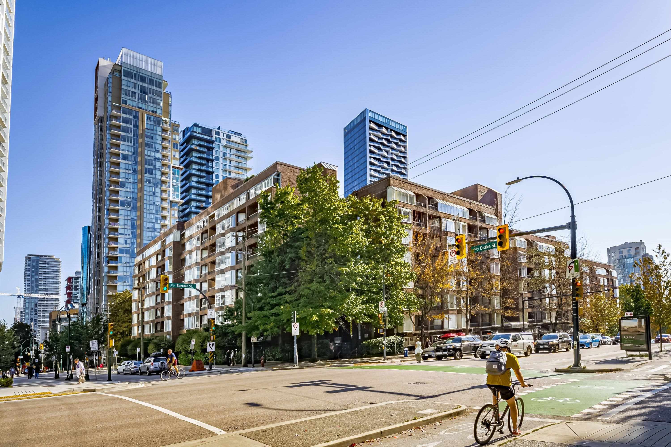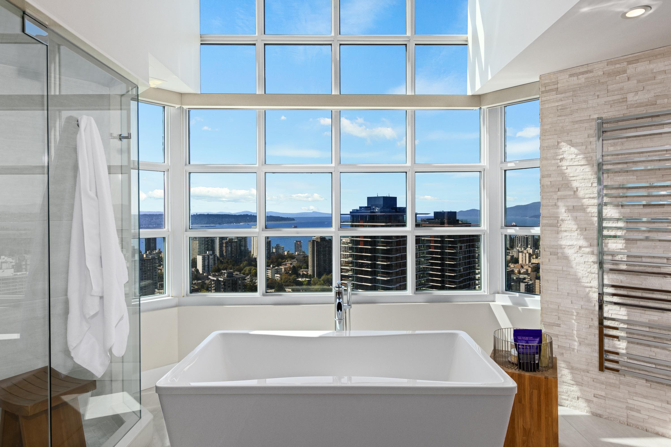
717 Jervis Street #3101
717 Jervis Street #3101
Highlights
Description
- Home value ($/Sqft)$1,252/Sqft
- Time on Houseful
- Property typeResidential
- StylePenthouse
- Neighbourhood
- Median school Score
- Year built1990
- Mortgage payment
A complete family home in the sky, with 360 degree views of all the city has to offer! This 9,186 SqFt perch above it all has two full floors segregated perfectly for entertaining & winding down. Upstairs provides 5 generously sized Bedrooms all ensuited + a total of 9 Baths throughout. 4 patios providing indoor/outdoor living options to the North & Southern open views. With a glass atrium at each corner of the home, natural sunlight throughout the day is never a problem. You have a grand entertainers chef kitchen & oversized 6-top island leading to the expansive living & dining areas + piano lounge & library. This main floor can host any size event, from a cozy movie night with family to Christmas parties with everyone you know. With full automation, steam showers & Gym, #3101 has it all!
Home overview
- Heat source Forced air
- Sewer/ septic Public sewer, sanitary sewer, storm sewer
- # total stories 31.0
- Construction materials
- Foundation
- # parking spaces 4
- Parking desc
- # full baths 6
- # half baths 3
- # total bathrooms 9.0
- # of above grade bedrooms
- Area Bc
- Subdivision
- View Yes
- Water source Public
- Zoning description Cd-1
- Basement information None
- Building size 9186.0
- Mls® # R3034624
- Property sub type Apartment
- Status Active
- Virtual tour
- Tax year 2025
- Walk-in closet 5.309m X 1.473m
- Nook 3.505m X 3.556m
- Office 5.004m X 3.251m
- Walk-in closet 3.607m X 4.343m
- Bedroom 5.944m X 5.309m
Level: Above - Gym 8.458m X 4.953m
Level: Above - Bedroom 3.734m X 4.597m
Level: Above - Bedroom 3.759m X 5.156m
Level: Above - Bedroom 2.794m X 4.851m
Level: Above - Flex room 8.28m X 5.283m
Level: Above - Library 7.645m X 6.096m
Level: Above - Primary bedroom 5.258m X 4.521m
Level: Above - Mud room 2.159m X 2.108m
Level: Main - Office 3.708m X 4.928m
Level: Main - Family room 4.597m X 10.084m
Level: Main - Bar room 2.388m X 3.48m
Level: Main - Bar room 4.47m X 2.616m
Level: Main - Kitchen 6.858m X 5.69m
Level: Main - Office 4.623m X 5.207m
Level: Main - Media room 6.325m X 4.597m
Level: Main - Family room 4.877m X 6.833m
Level: Main - Dining room 7.137m X 8.788m
Level: Main - Living room 7.391m X 6.909m
Level: Main - Living room 8.28m X 5.283m
Level: Main - Office 4.75m X 6.096m
Level: Main
- Listing type identifier Idx

$-30,666
/ Month

