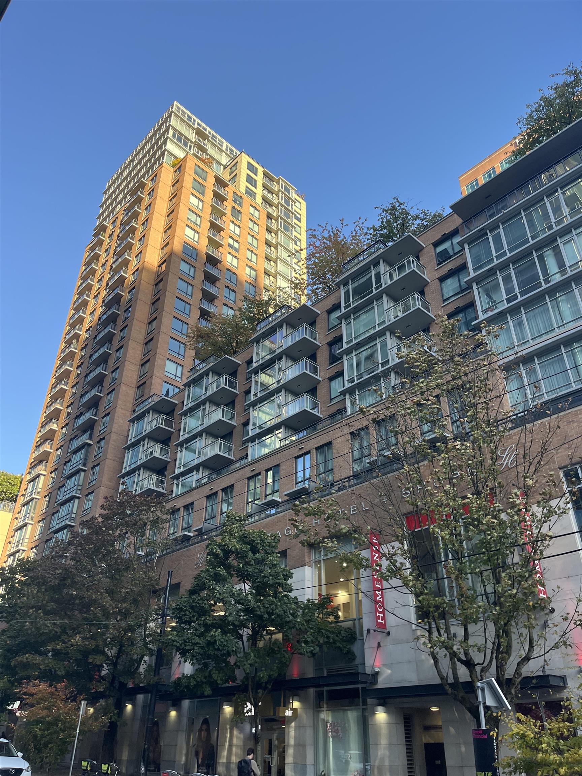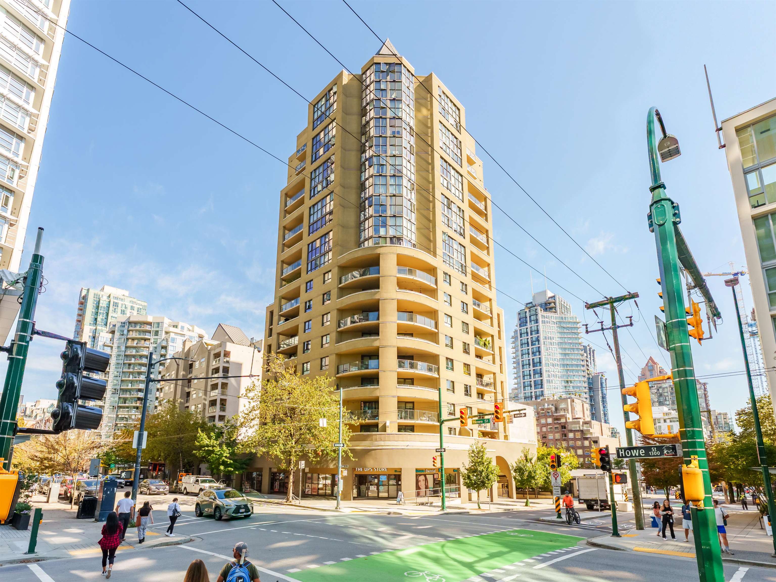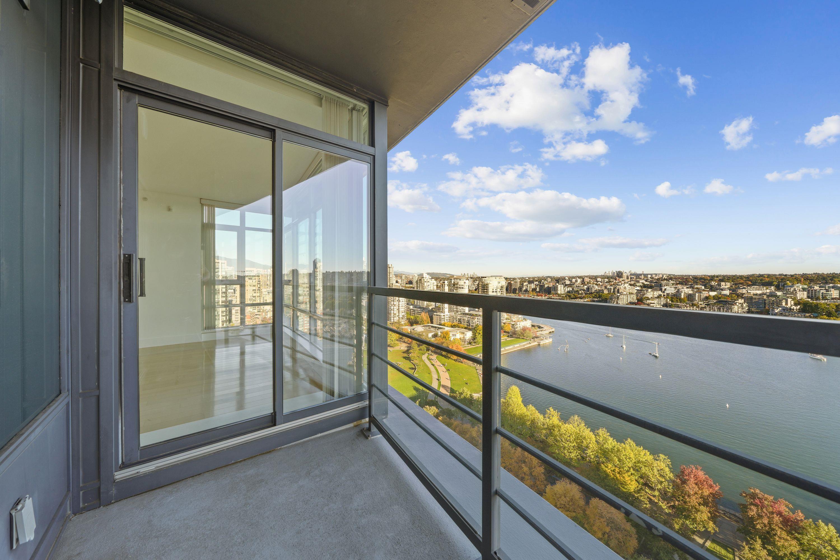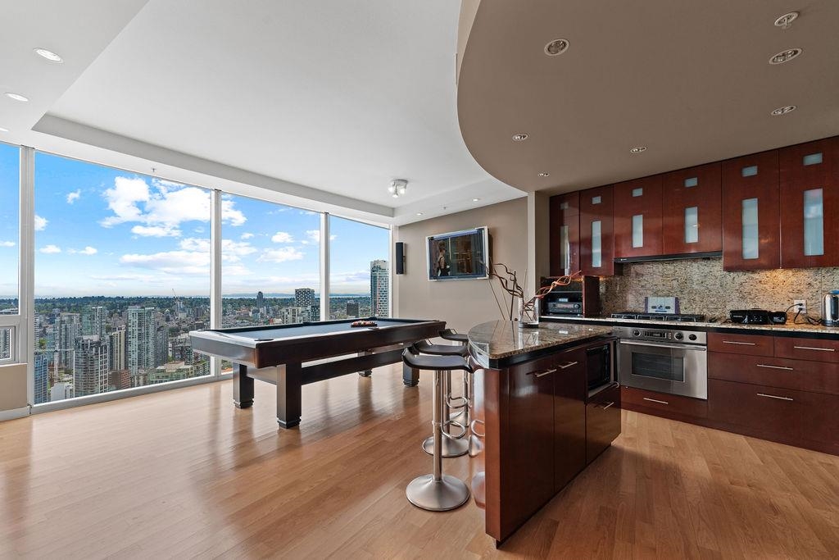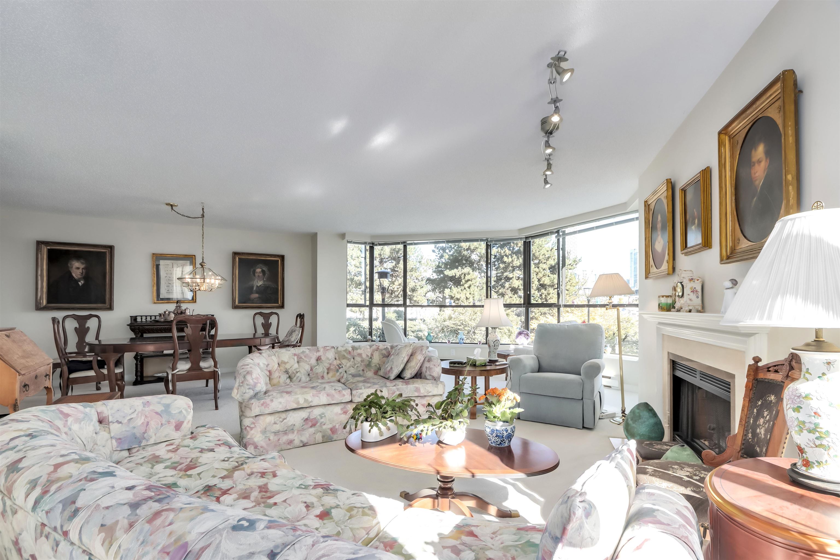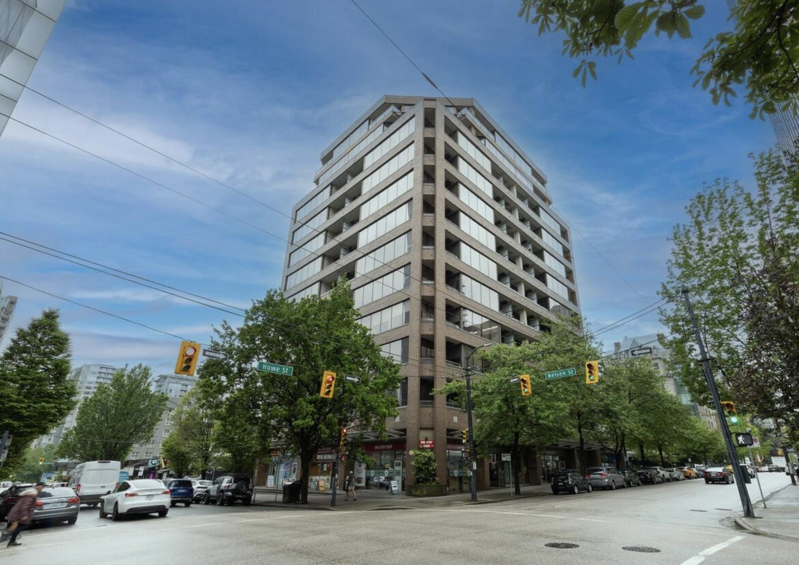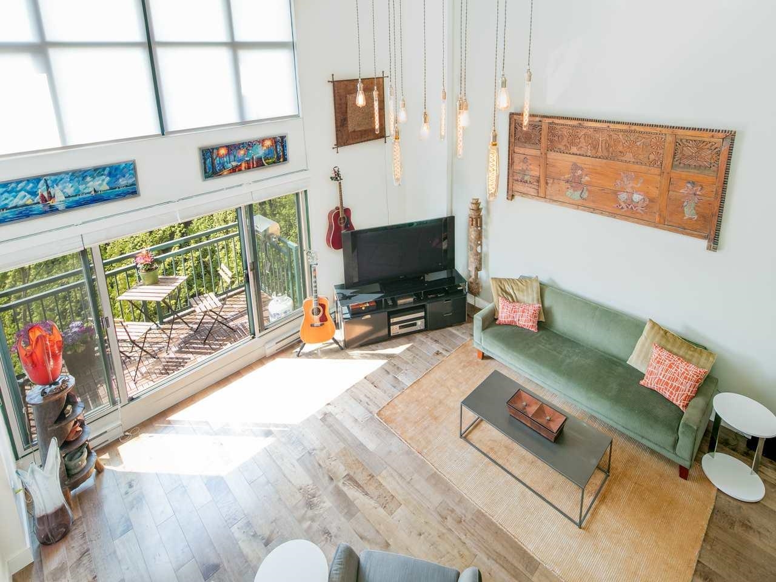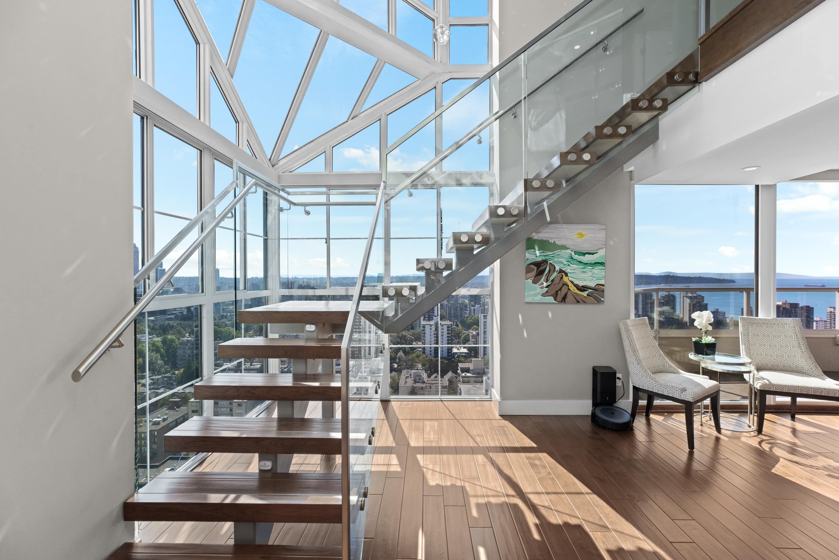
Highlights
Description
- Home value ($/Sqft)$1,610/Sqft
- Time on Houseful
- Property typeResidential
- StylePenthouse
- Neighbourhood
- Median school Score
- Year built1990
- Mortgage payment
Welcome to this double level 1/2 floor Penthouse in the quiet West End. Offering both Northern/Southern water & mountain views, #3102 is highly versatile offering two completely different experiences. With entertaining on the ground level, you have a seamlessly open concept floor with outdoor vistas to both bodies of water. From the Chefs gourmet kitchen with abundance of storage, thermadore appliance package, 6-top bar seating and accordion patio door. To the soaring 17'6ft formal living room ceiling height & your piano atrium opening directly up to the 2nd level library, the entertaining level does not disappoint. All three generously sized bedrooms are up and offer ensuites (primary with steam shower), your formal reading nook & complete home automation (lights/blinds) & much more!
Home overview
- Heat source Forced air
- Sewer/ septic Public sewer, sanitary sewer, storm sewer
- # total stories 31.0
- Construction materials
- Foundation
- # parking spaces 2
- Parking desc
- # full baths 3
- # half baths 1
- # total bathrooms 4.0
- # of above grade bedrooms
- Area Bc
- Subdivision
- View Yes
- Water source Public
- Zoning description Cd-1
- Basement information None
- Building size 4348.0
- Mls® # R3034625
- Property sub type Apartment
- Status Active
- Virtual tour
- Tax year 2024
- Library 7.645m X 6.096m
Level: Above - Bedroom 3.759m X 5.156m
Level: Above - Primary bedroom 5.944m X 5.309m
Level: Above - Bedroom 2.794m X 4.851m
Level: Above - Mud room 2.159m X 2.108m
Level: Main - Family room 4.597m X 10.084m
Level: Main - Living room 8.28m X 5.283m
Level: Main - Family room 4.877m X 6.833m
Level: Main - Kitchen 6.858m X 5.69m
Level: Main - Living room 7.391m X 6.909m
Level: Main
- Listing type identifier Idx

$-18,666
/ Month





