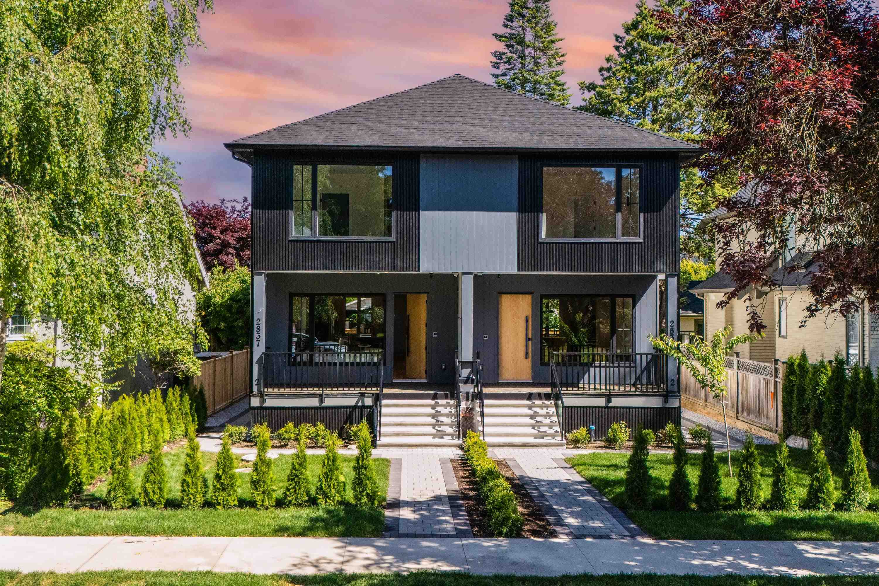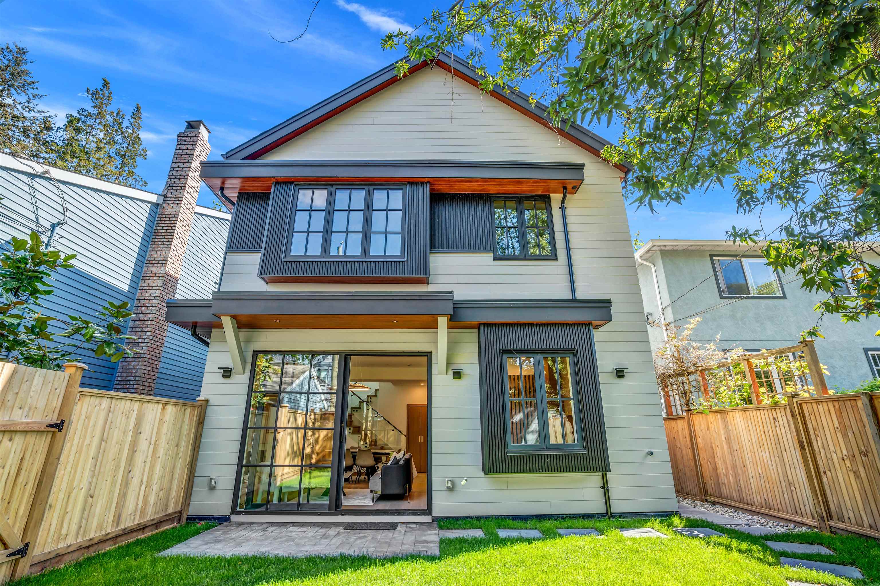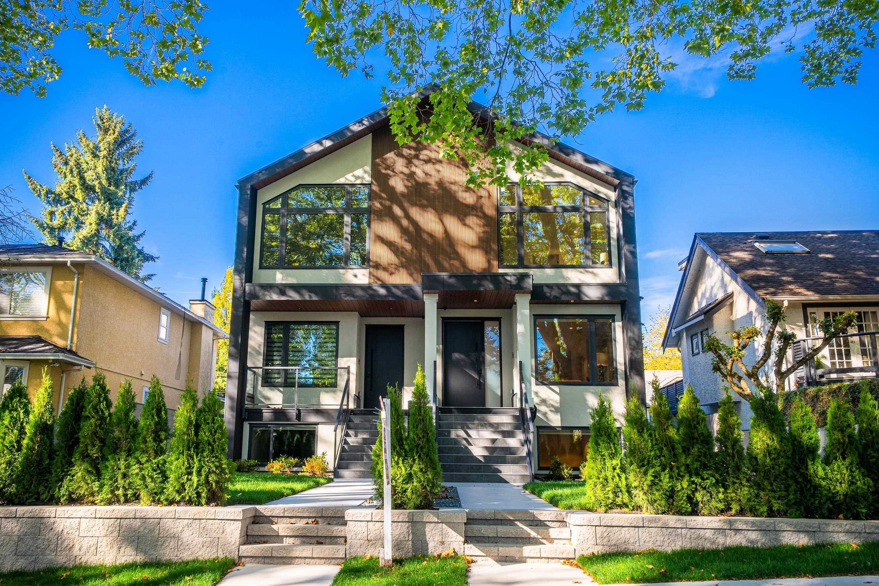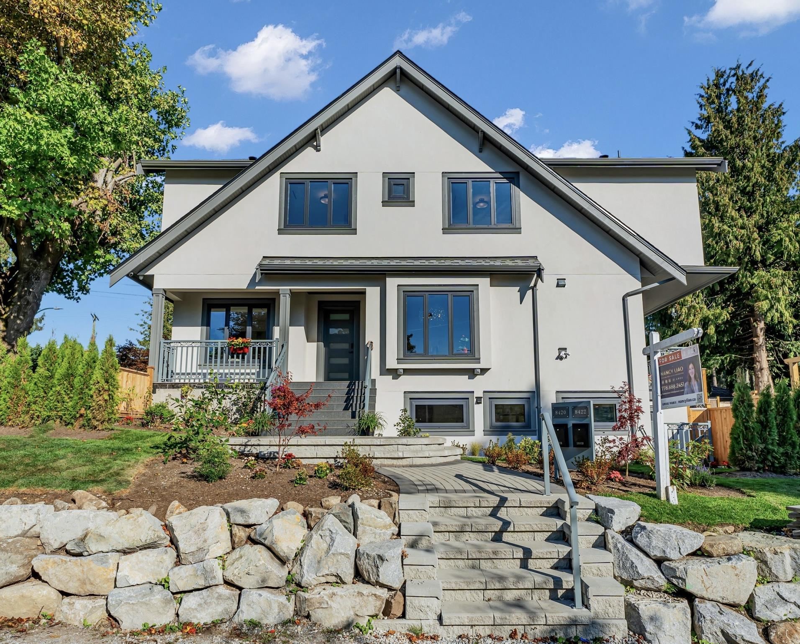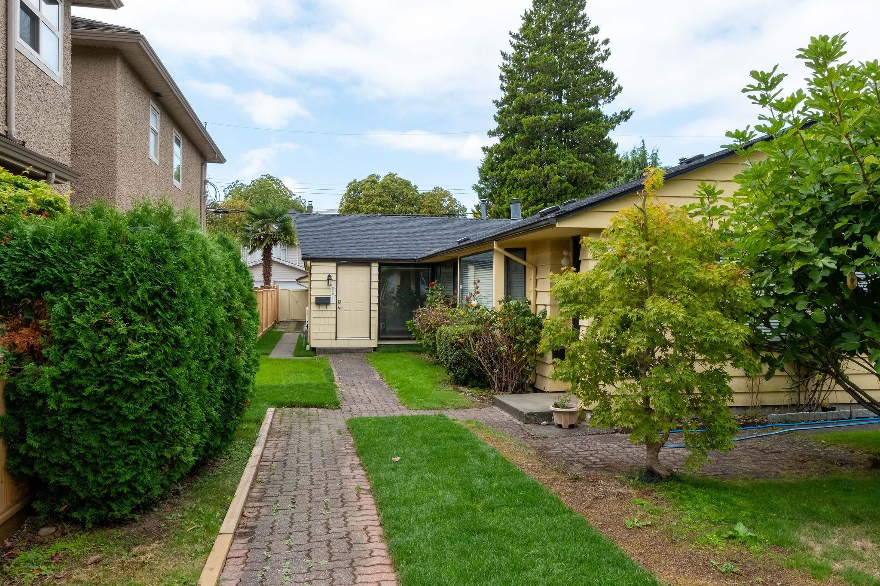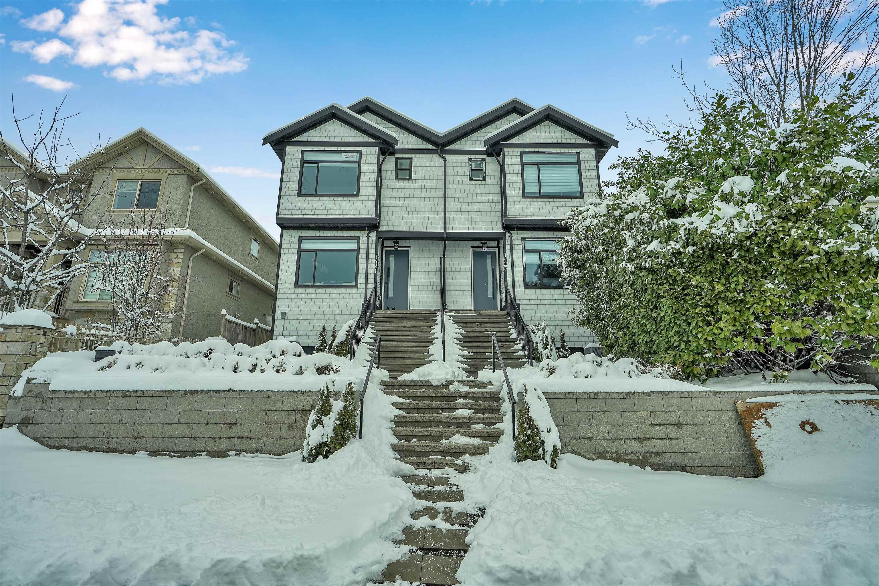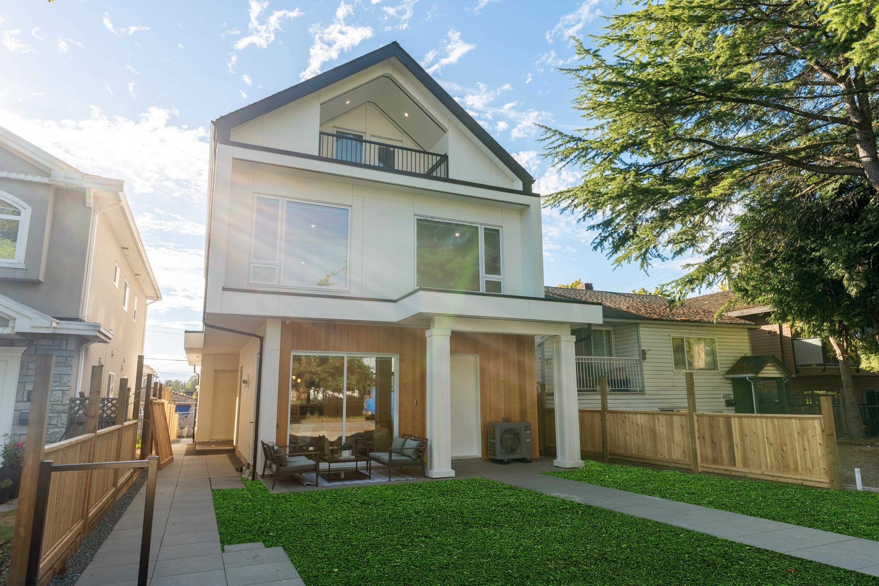- Houseful
- BC
- Vancouver
- Kerrisdale
- 7176 East Boulevard

7176 East Boulevard
7176 East Boulevard
Highlights
Description
- Home value ($/Sqft)$1,018/Sqft
- Time on Houseful
- Property typeResidential
- Neighbourhood
- CommunityShopping Nearby
- Median school Score
- Year built2025
- Mortgage payment
Quiet and modern brand new 1/2 duplex in central location facing Arbutus Greenway. 'ACM' metal facing and metal wood looking soffit. 9' ceiling on each floor including basement. Bright and spacious layout. High quality finishing throughout. Elegantly designed for 75" TV wall wood cabinet in Living Room. Fisher & Paykel kitchen appl on Main. Wok kitchen. Wine cooler. Foldable sliding door to the deck. Flex/Bdm w/ ensuite and a Den on Main. 2/F 3 bedrooms all ensuited. Basement has 2 bdms legal suite for mortgage helper. Media Room for entertainment plus full bath. Air-conditioning, HRV, Intercom, Security sys w/ video camera, sprinkler sys, Hidera vacuum sys. Close to 2 levels of schools and all private schools. Priced low for a quick sale. Open House Sept 27/28 Sat/Sun 2-4 pm.
Home overview
- Heat source Heat pump, natural gas, radiant
- Sewer/ septic Public sewer, sanitary sewer
- Construction materials
- Foundation
- Roof
- Fencing Fenced
- # parking spaces 2
- Parking desc
- # full baths 6
- # half baths 1
- # total bathrooms 7.0
- # of above grade bedrooms
- Appliances Washer/dryer, dishwasher, refrigerator, stove, microwave, wine cooler
- Community Shopping nearby
- Area Bc
- Water source Public
- Zoning description Duplex
- Lot dimensions 10525.0
- Lot size (acres) 0.24
- Basement information Finished
- Building size 3425.0
- Mls® # R3052098
- Property sub type Duplex
- Status Active
- Tax year 2024
- Bedroom 4.191m X 3.048m
Level: Above - Bedroom 3.835m X 4.14m
Level: Above - Primary bedroom 6.299m X 3.2m
Level: Above - Laundry 1.448m X 2.591m
Level: Above - Living room 2.921m X 5.182m
Level: Basement - Kitchen 2.261m X 3.658m
Level: Basement - Bedroom 3.023m X 3.353m
Level: Basement - Media room 2.667m X 5.359m
Level: Basement - Bedroom 3.581m X 4.318m
Level: Basement - Foyer 2.819m X 2.337m
Level: Main - Dining room 3.353m X 2.438m
Level: Main - Kitchen 3.683m X 2.311m
Level: Main - Den 2.87m X 3.048m
Level: Main - Bedroom 3.835m X 2.845m
Level: Main - Living room 3.353m X 4.47m
Level: Main - Wok kitchen 2.946m X 1.778m
Level: Main
- Listing type identifier Idx


