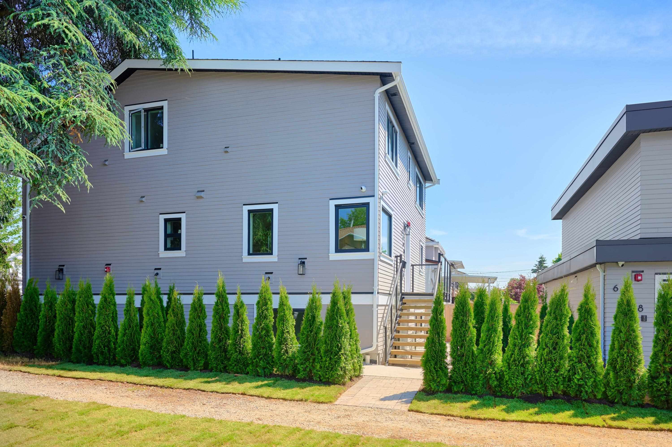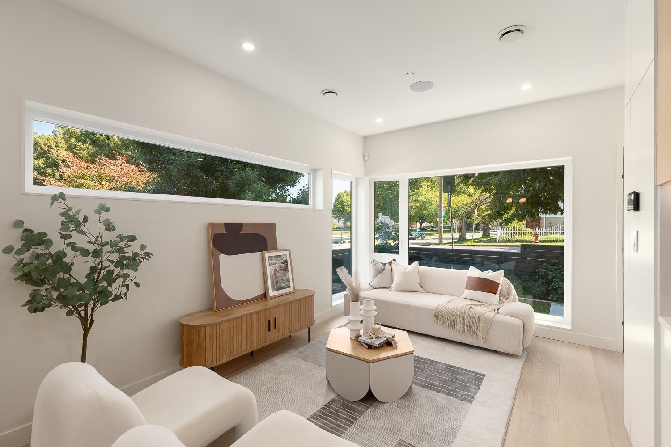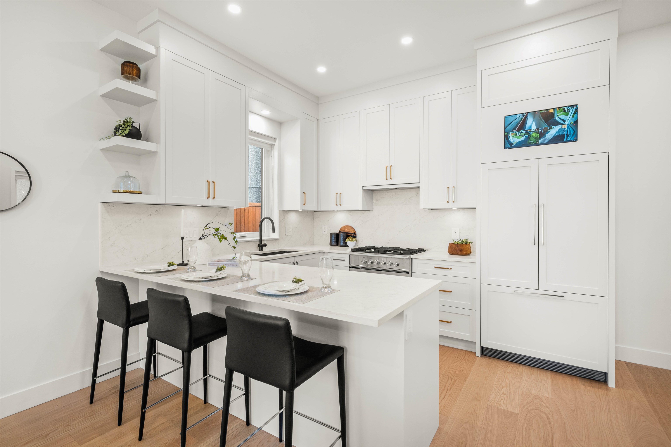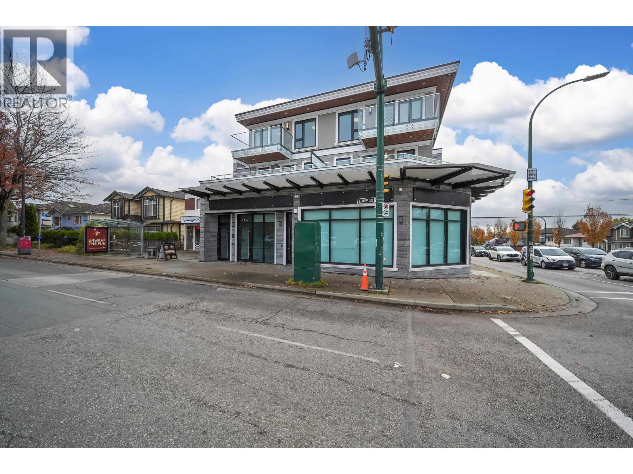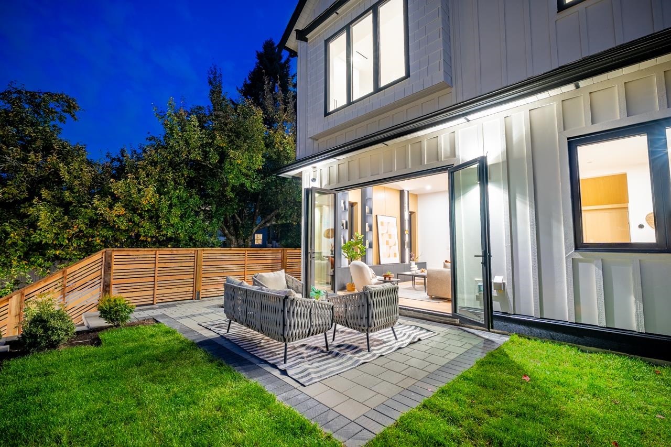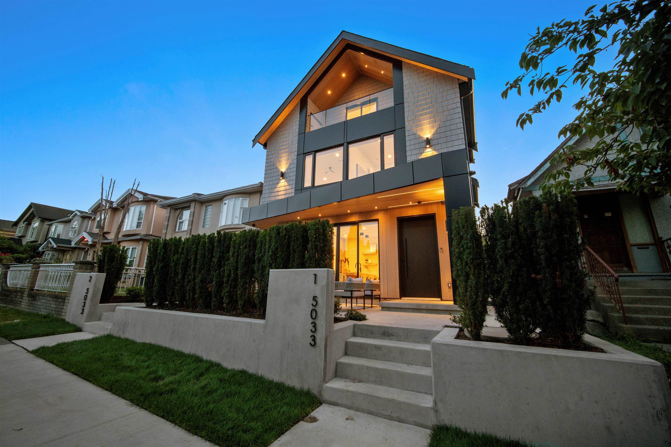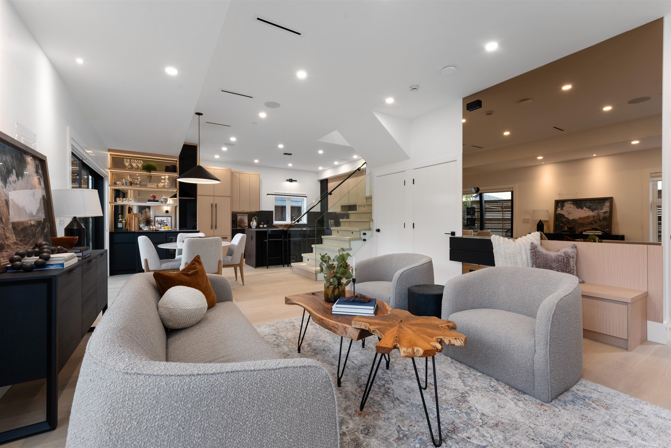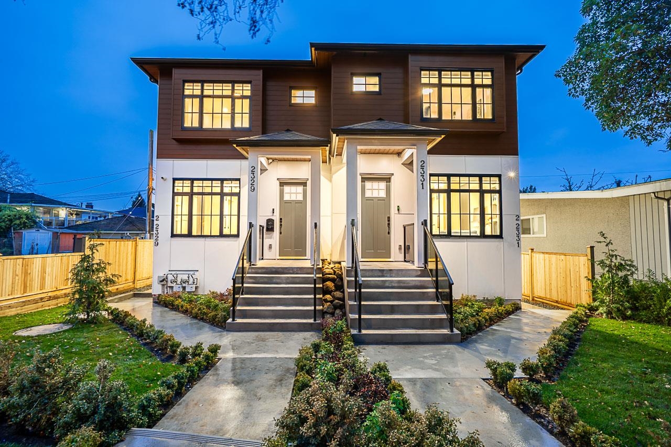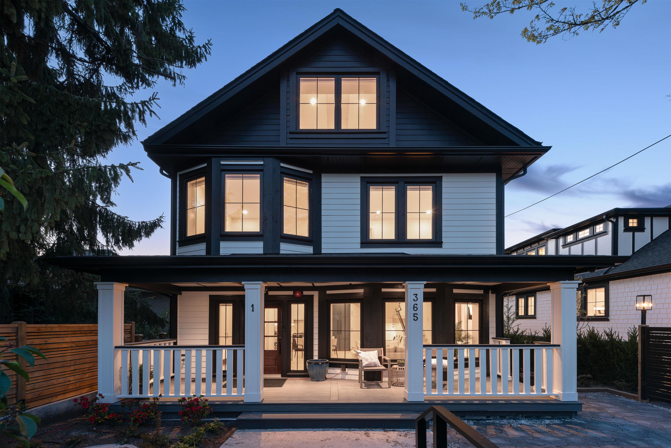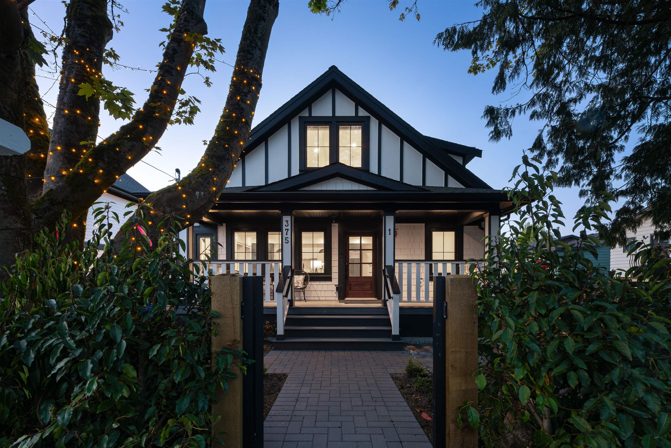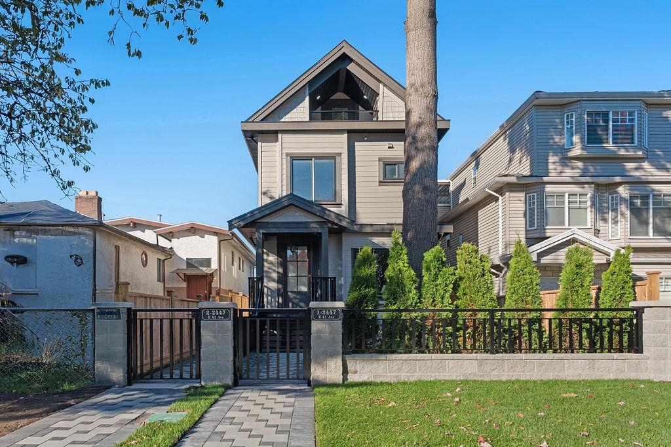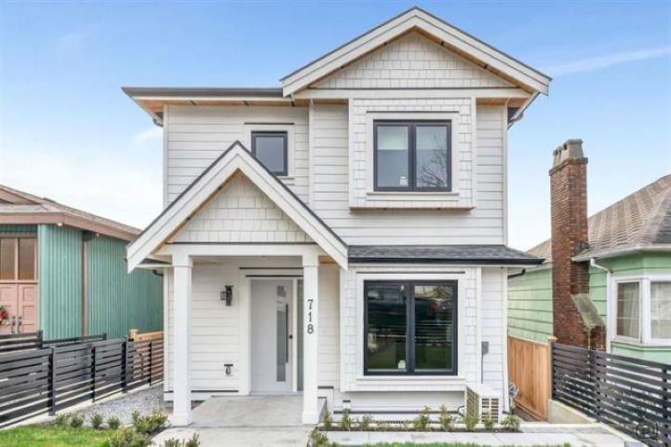
Highlights
Description
- Home value ($/Sqft)$996/Sqft
- Time on Houseful
- Property typeResidential
- Neighbourhood
- CommunityShopping Nearby
- Median school Score
- Year built2025
- Mortgage payment
Brand New Front Unit Half Duplex offering over 1,400 sqft of well-designed living space across three levels. The top floor features three generously sized bedrooms with custom closets and two full bathrooms. The main floor boasts a custom kitchen tailored to the buyer's specifications, complemented by high-end finishes, premium appliances, and designer paint. Enjoy modern comforts such as radiant heating, heat pump, HRV system, built-in vacuum, security alarm, and a full bathroom on the main level. The basement recreation room offers flexibility and can easily be converted into a one-bedroom suite. Walking distance to transit on Fraser Street, Moberly Elementary & Park.3 mins drive to Superstore,& 5 mins drive to T&T supermarket, Restaurants, shopping & Marine Dr.skytrain station.Act fast!
Home overview
- Heat source Heat pump, natural gas
- Sewer/ septic Public sewer, sanitary sewer, storm sewer
- Construction materials
- Foundation
- Roof
- Fencing Fenced
- # parking spaces 1
- Parking desc
- # full baths 4
- # total bathrooms 4.0
- # of above grade bedrooms
- Appliances Washer/dryer, dishwasher, refrigerator, stove, microwave
- Community Shopping nearby
- Area Bc
- Water source Public
- Zoning description Rs1
- Lot dimensions 4007.0
- Lot size (acres) 0.09
- Basement information Crawl space, finished
- Building size 1456.0
- Mls® # R3023917
- Property sub type Duplex
- Status Active
- Tax year 2025
- Primary bedroom 3.429m X 2.87m
Level: Above - Bedroom 2.311m X 3.124m
Level: Above - Bedroom 2.769m X 2.642m
Level: Above - Steam room 3.429m X 3.962m
Level: Basement - Recreation room 2.438m X 5.131m
Level: Basement - Kitchen 3.962m X 2.591m
Level: Main - Dining room 1.829m X 4.267m
Level: Main - Living room 4.013m X 4.547m
Level: Main
- Listing type identifier Idx

$-3,867
/ Month

