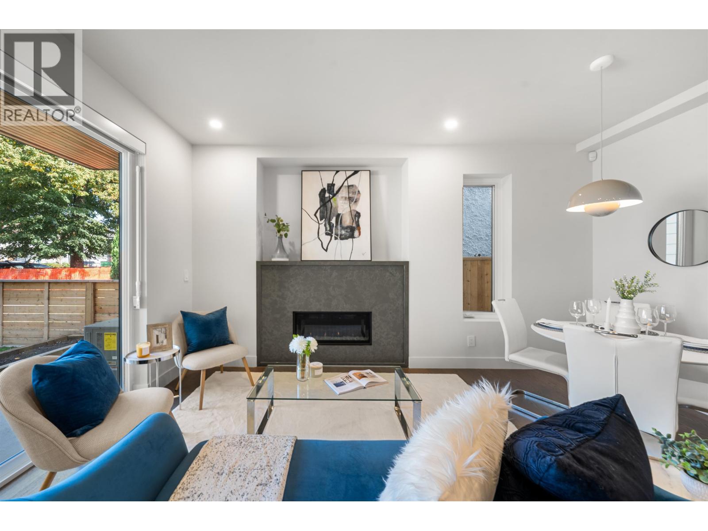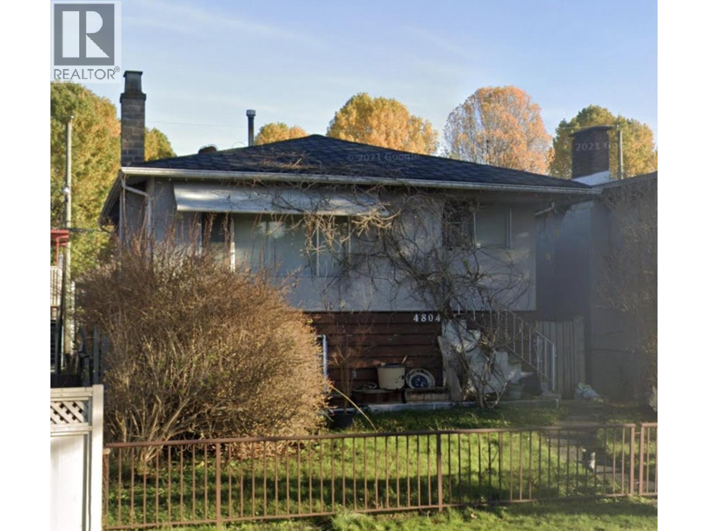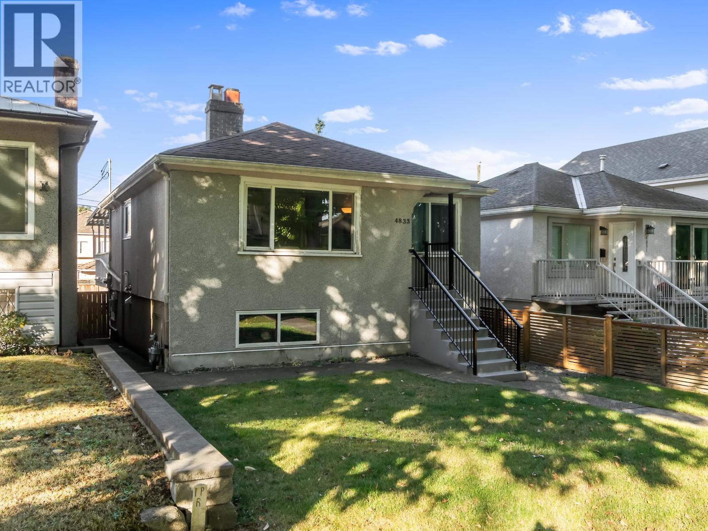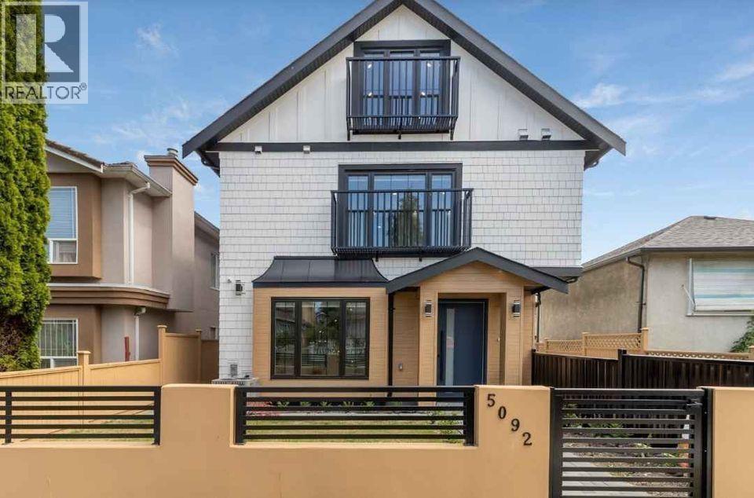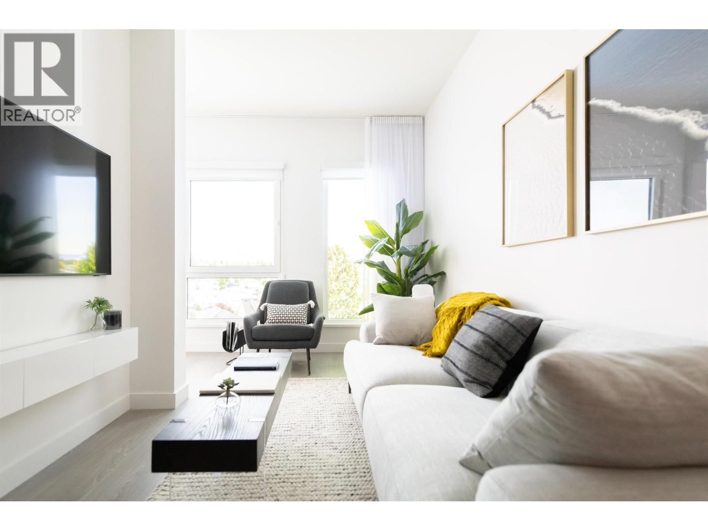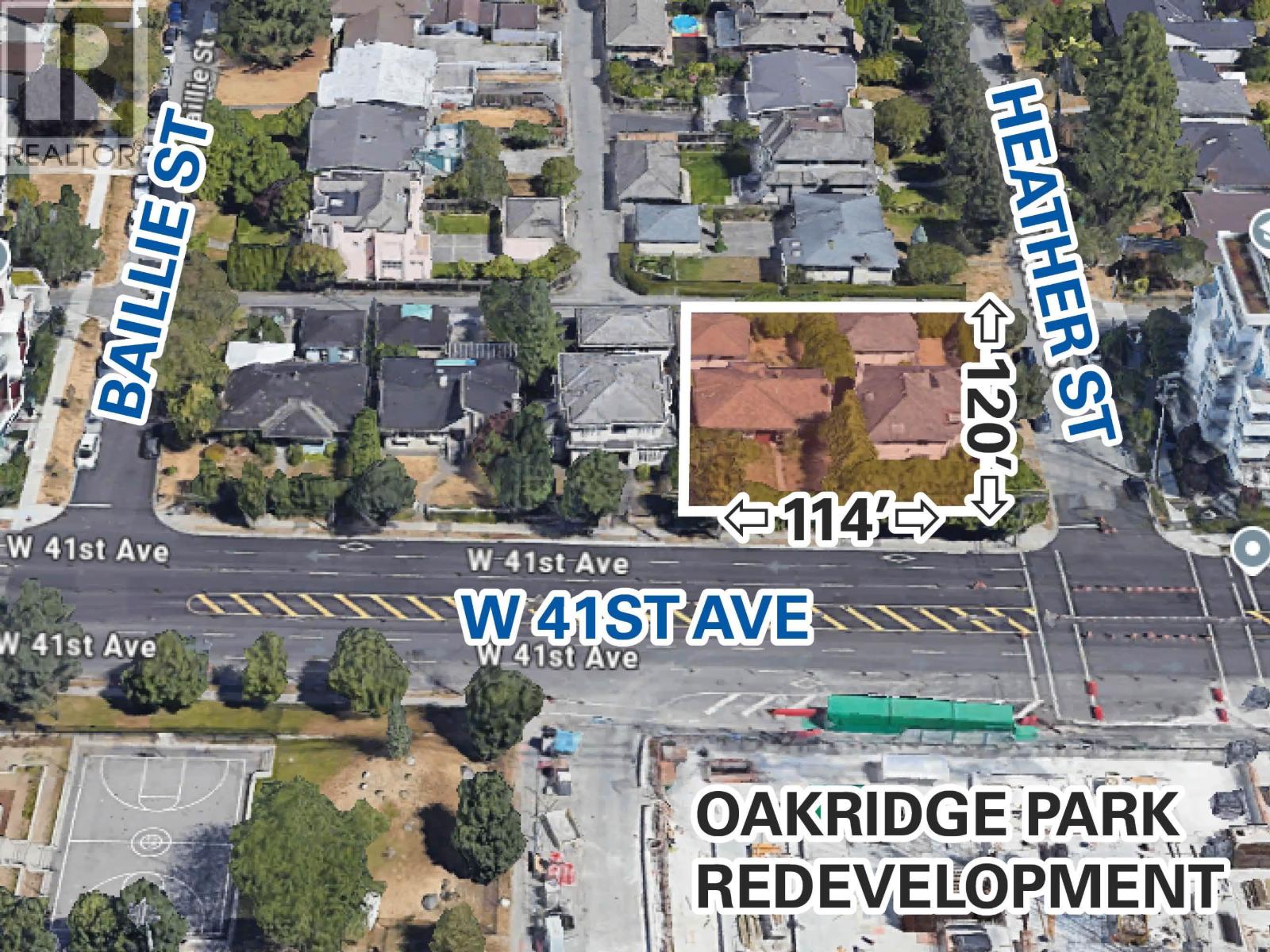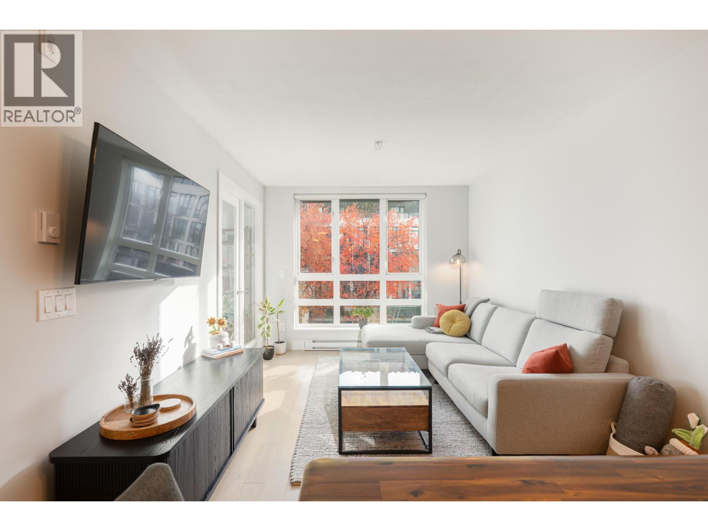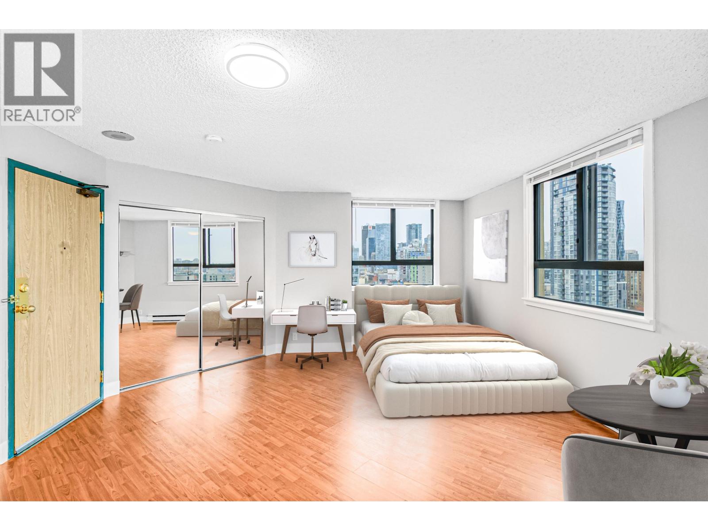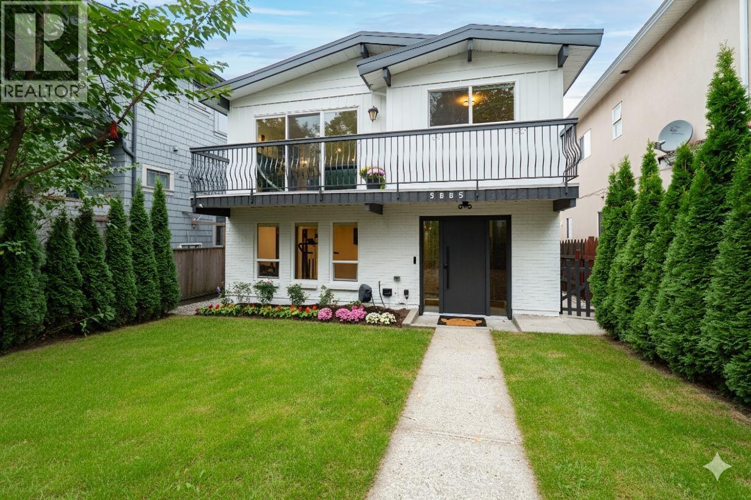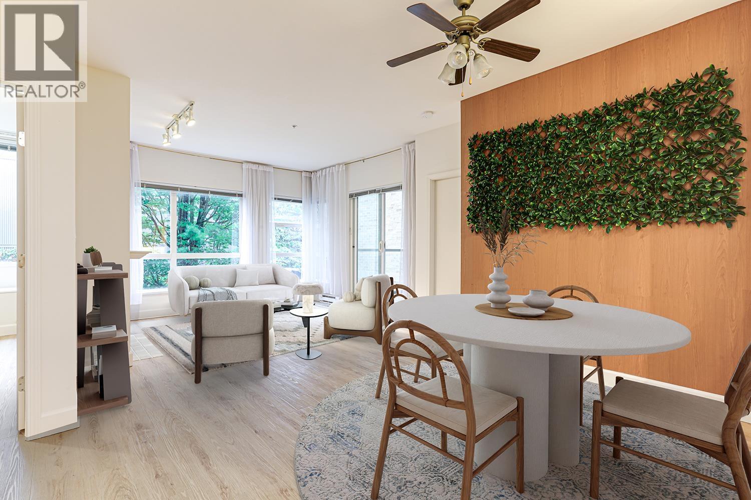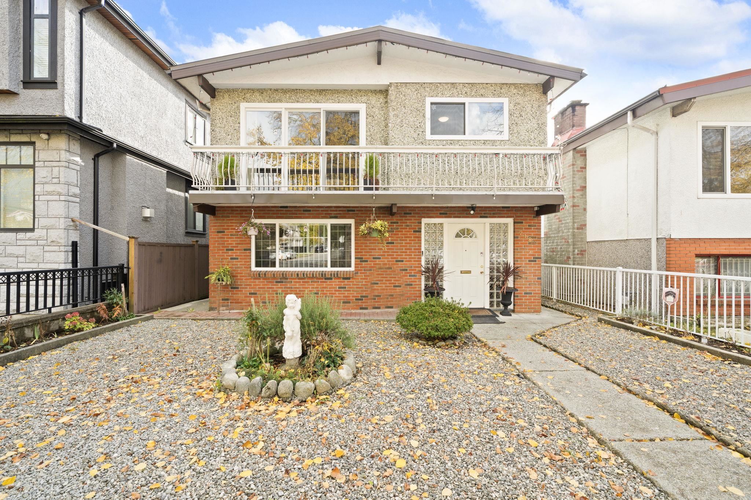- Houseful
- BC
- Vancouver
- Kensington - Cedar Cottage
- 720 E 30th Ave
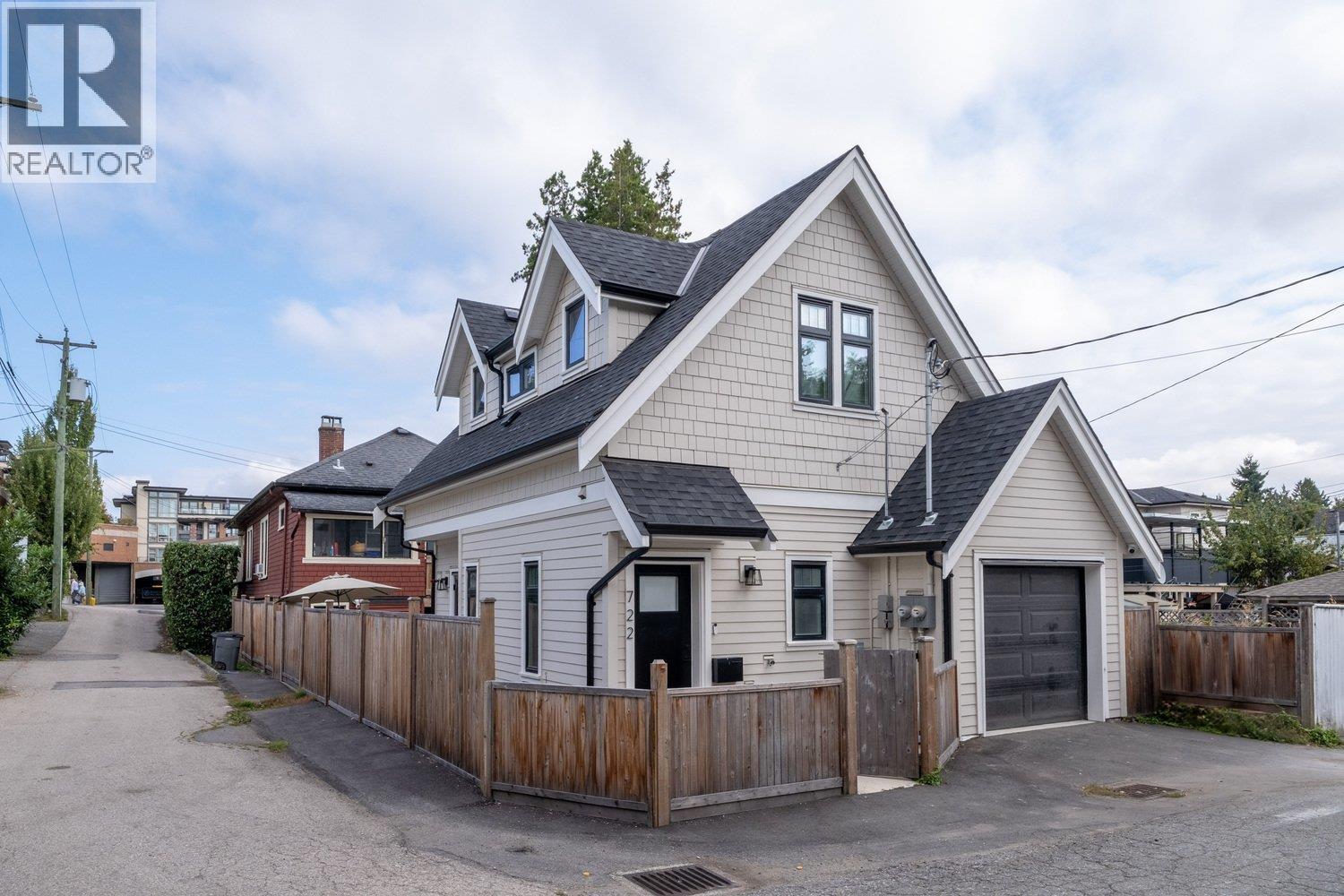
720 E 30th Ave
720 E 30th Ave
Highlights
Description
- Home value ($/Sqft)$1,125/Sqft
- Time on Houseful46 days
- Property typeSingle family
- Style2 level
- Neighbourhood
- Median school Score
- Mortgage payment
This 3,958 sqft corner lot offers 2 detached homes, S-facing backyard, & endless potential. Built in 2023, the exquisite laneway house boasts 3-beds, 2-baths, & 1,000+ sqft over 2 space-maximizing storeys. Large windows welcome in cascading natural light throughout the open concept main. Sophistication & luxury abound w/high-end finishings. Chef's kitchen with S/S appliances, breakfast bar, ample counter & cabinet space, & also includes French doors leading out to the patio for effortless indoor/outdoor living. Includes balance of new home warranty. Built in 1910, the front house offers almost 2,000 sqft & 2 suites with updates throughout. Upper: 3-bed/2-bath with over-height ceilings & original fir floors. Lower: 1-bed/1-bath. Prime location. OPEN HOUSE: SUNDAY, NOVEMBER 2 @ 2-3pm (id:63267)
Home overview
- Cooling Air conditioned
- Heat type Forced air
- # full baths 5
- # total bathrooms 5.0
- # of above grade bedrooms 7
- Has fireplace (y/n) Yes
- Lot desc Garden area
- Lot dimensions 3958
- Lot size (acres) 0.09299812
- Building size 1954
- Listing # R3047734
- Property sub type Single family residence
- Status Active
- Listing source url Https://www.realtor.ca/real-estate/28864510/720-e-30th-avenue-vancouver
- Listing type identifier Idx

$-5,861
/ Month

